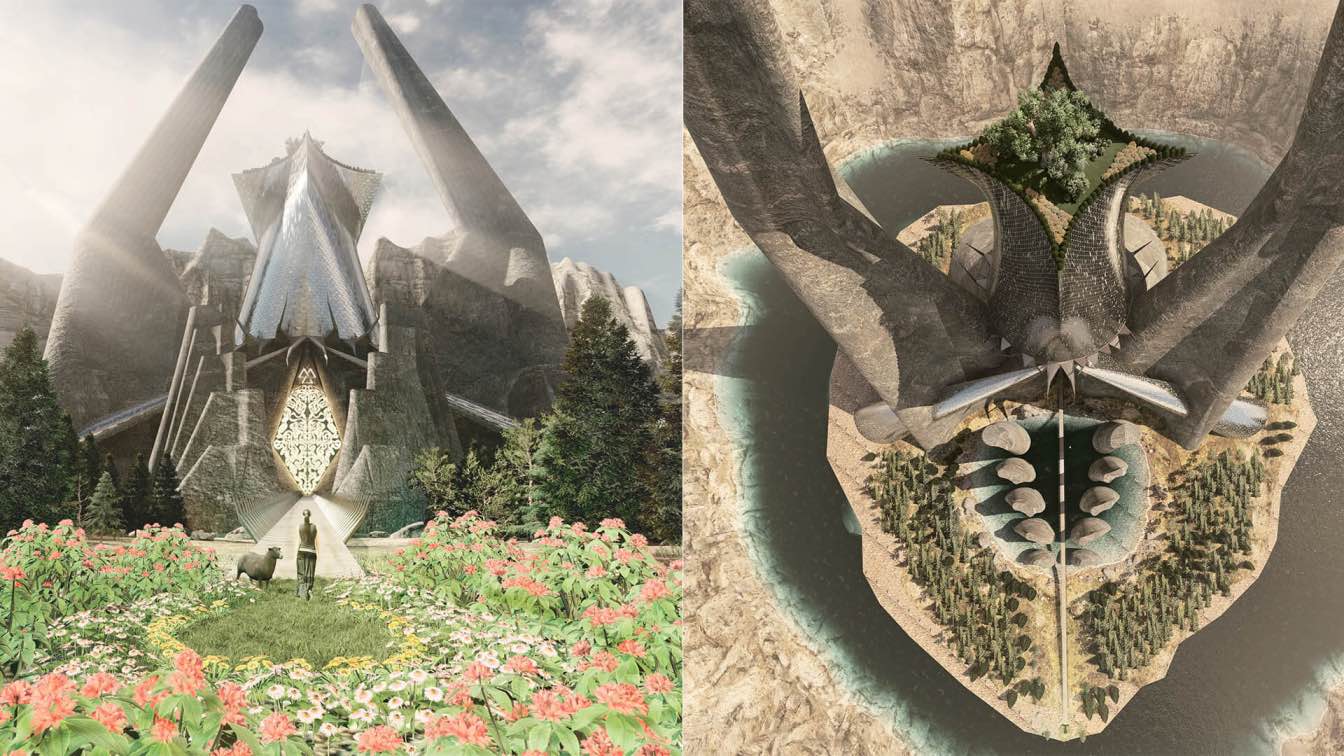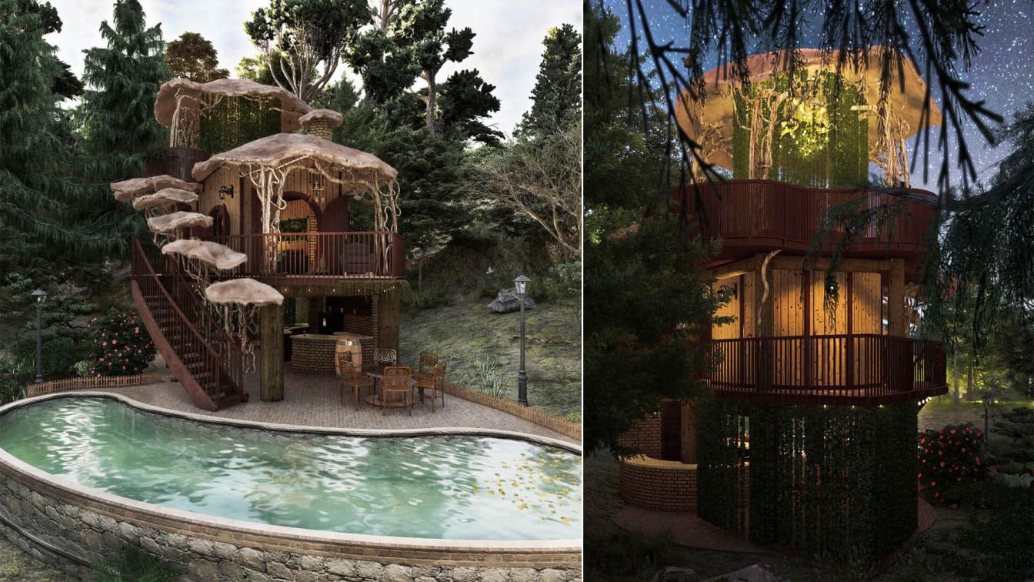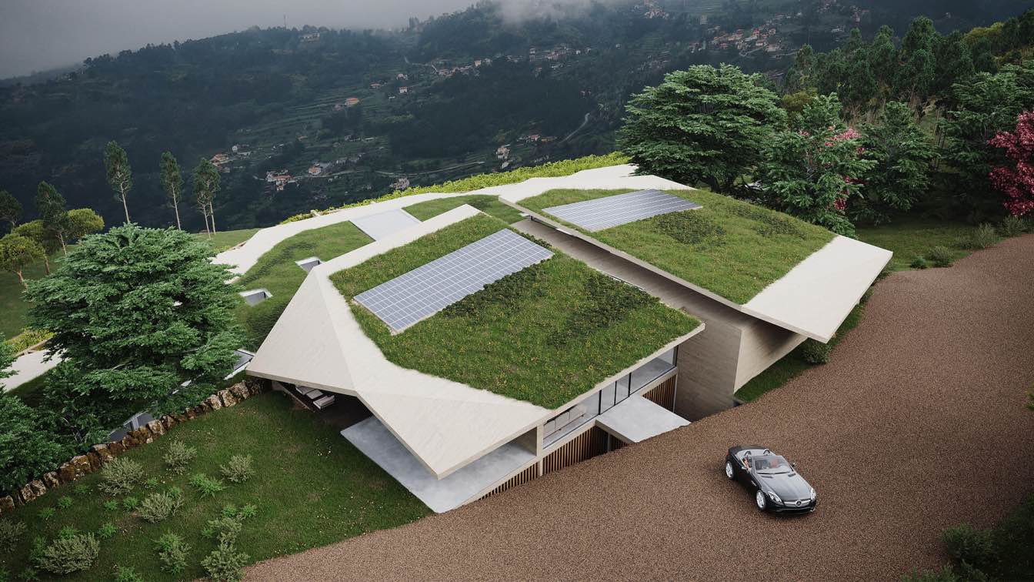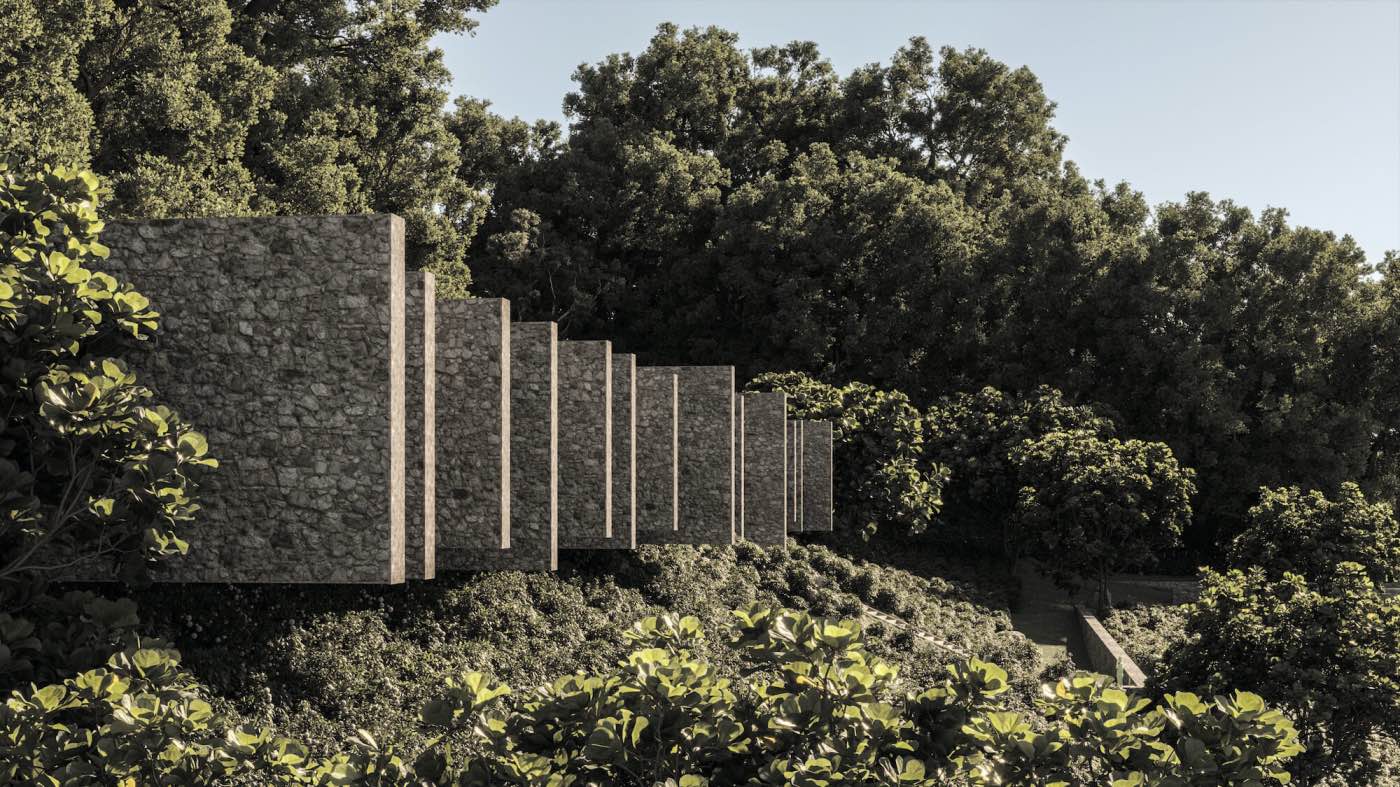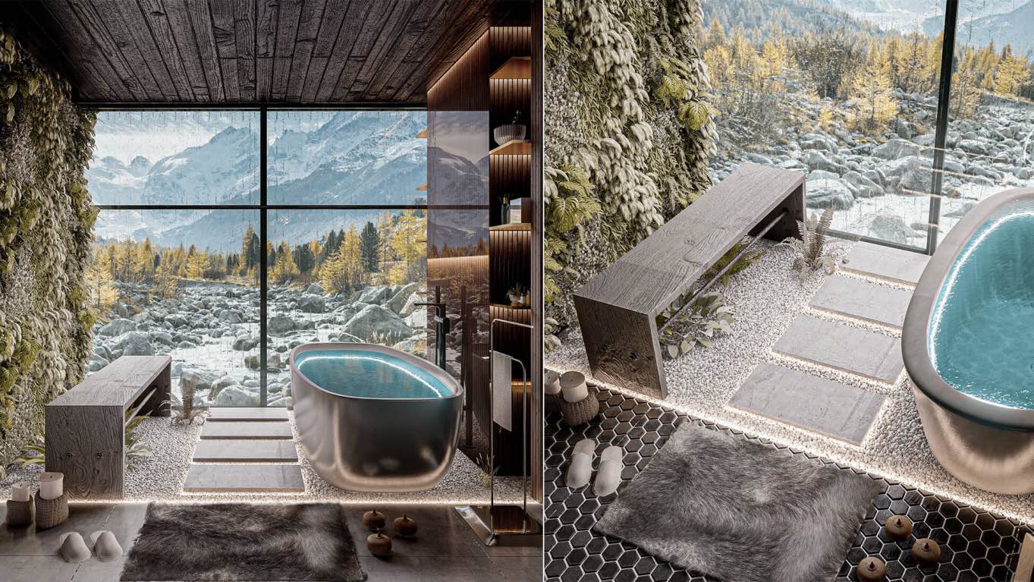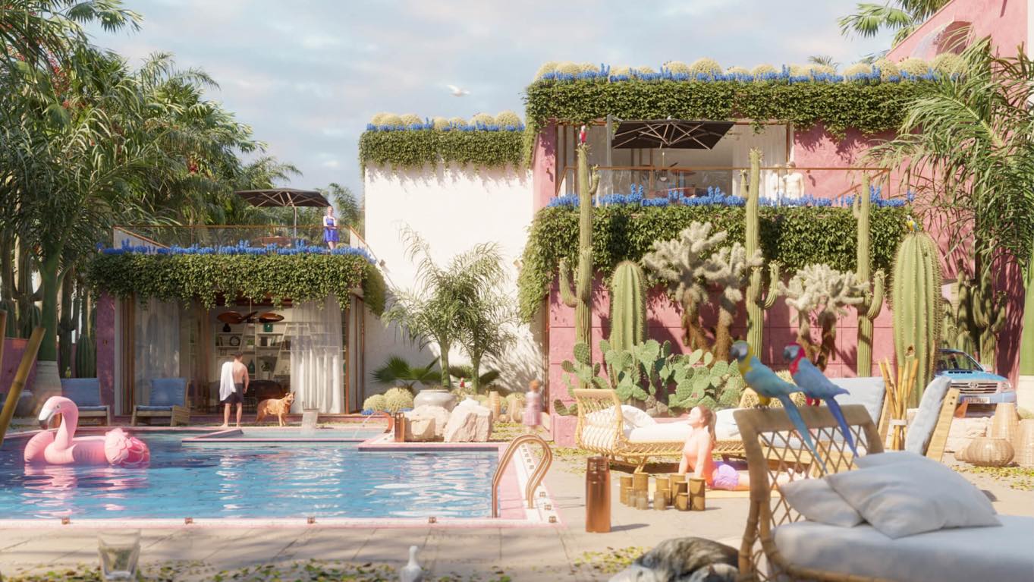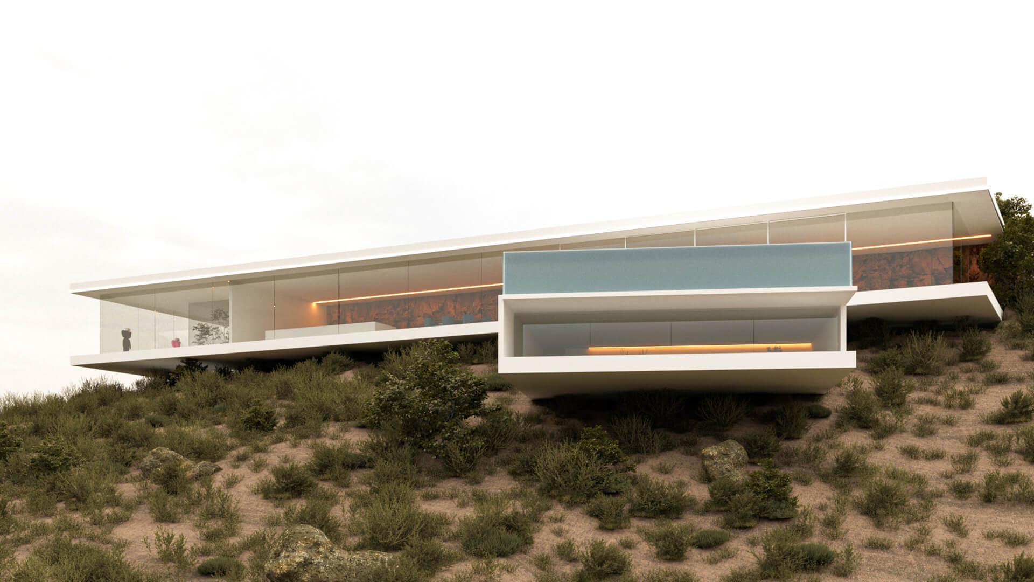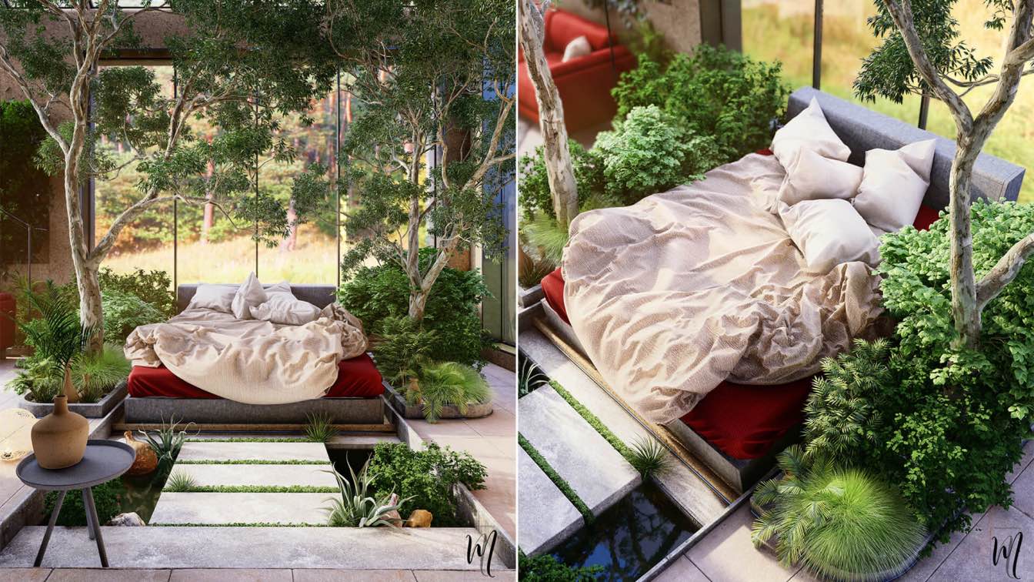Valhalla Project is a purely conceptual project designed and produced by the architect Gustavo França, Mineiro from Belo Horizonte, Brazil. As another of the exploits of the architect who loved ancient mythologies, Gustavo França, created a symbolic representation through an architectural project that expresses a story told by the ancient Nordic pe...
Project name
Valhalla Project
Architecture firm
Françarq Arquitetura
Location
Belo Horizonte, Minas Gerais state, Brazil
Tools used
Autodesk Revit, Lumion, Adobe Photoshop, Movavi Video Editor
Principal architect
Gustavo França
Design team
Almir França, Gustavo França
Visualization
Françarq Arquitetura
Typology
Mythological Conceptual
ançarq Arquitetura / Gustavo França: Chalé do elf is a purely conceptual, but constructable project that covers the theme of medieval architecture, seeking to explore characteristic views in models of houses of mythological beings who live in the forests, such as examples, elves, wizards, and fairies. As an admirer of elven mythology, Gustavo Franç...
Architecture firm
Françarq Arquitetura
Location
Belo Horizonte, Minas Gerais state, Brazil
Tools used
Autodesk Revit, Lumion, Adobe Photoshop, Movavi Video Editor
Principal architect
Gustavo França
Design team
Almir França, Gustavo França
Collaborators
Françarq architecture and urbanism
Visualization
Gustavo França
Typology
Residential › Cottage House
MJARC Arquitetos completed the project of a Vineyard Hotel at Douro Valley in Portugal. The project intends to capture the essence of a place that aims to create an atmosphere of harmony between nature and people. All rooms have a clear view of the vineyard and Douro Valley. The sitting room and dining room offers not only beautiful views, but also...
Project name
Vineyard Douro Hotel
Architecture firm
MJARC Arquitetos Associados Lda
Location
Douro Valley, Portugal
Tools used
Autodesk 3ds Max, Autodesk Revit, Adobe Photoshop
Principal architect
Maria João Andrade, Ricardo Cordeiro
Design team
Maria João Andrade, Ricardo Cordeiro
Collaborators
Barbara Bernardo, Raquel Saraiva
Typology
Hospitality › Hotel and wine cellar
Vila Volcá welcomes you with a sense of discovery: you are entering an almost primitive ruin with its massive stone walls in the middle of a forest. A ruin-like house that tries to dissolve boundaries in order to develop the full potential of the void.
Architecture firm
Molina Architecture Studio
Location
Lago de Coatepeque in Santa Ana, El Salvador
Tools used
AutoCAD, Autodesk Revit, Autodesk 3ds Max, Corona Renderer, Adobe Photoshop
Principal architect
Rodrigo Molina
Design team
Molina Architecture Studio
Visualization
Hyperlight Visuals
Typology
Residential › House
Mohammad Hossein Rabbani Zade & Mohammad Mahmoodiye: In this design, we tried to use similar materials according to the texture of the surrounding environment, which is a combination of mountains, rivers and trees, so that the bathtub service feels part of the environment and has harmony and architectural camouflage.
Tools used
Autodesk Revit, Lumion 11, Adobe Photoshop, Adobe Lightroom
Principal architect
Mohammad Hossein Rabbani Zade & Mohammad Mahmoodiye
Design team
Mohammad Hossein Rabbani Zade & Mohammad Mahmoodiye
Typology
Residential › House
Desert Villa designed & visualized by architect Daniel Morales from MORE + ARCHITECTURE studio. This was a commissioned project developed for a Colombian family located in Tatacoa, Colombia.
Project name
Desert Villa
Architecture firm
MORE + ARCHITECTURE
Location
Tatacoa Desert, Colombia
Tools used
Autodesk 3ds Max, V-Ray, Autodesk Revit, SketchUp, Adobe Photoshop
Principal architect
Daniel Morales Garcia
Design team
Daniel Morales Garcia
Visualization
Daniel Morales Garcia
Typology
Residential › House
Antonio Duo: Located in the historic Hollywood Hills, in Los Angeles, “the Hills House” was designed with the essence of the case study houses and the modern Californian Movement, which adapts the house to the rough topography of the land.
Project name
THE HILLS HOUSE
Architecture firm
Antonio Duo Studio, Karol Tejeda
Location
Hollywood Hills, Los Angeles, California
Tools used
Autodesk 3ds Max, Autodesk Revit, V-ray, Adobe Photoshop
Principal architect
Antonio Duo
Design team
Antonio Duo, Karol Tejeda
Collaborators
Karol Tejeda
Visualization
TAM Arquitectos
Status
Structural planning
Typology
Residential › House
Didgah Design Architecture Studio: In architecture, it is the boundaries that create the space. Most boundaries separate architecture from nature, as if architecture and nature are separate parts.
Architecture firm
Didgah Design Architecture Studio
Location
Los Angeles, California, USA
Tools used
Autodesk Revit, Lumion 10, Adobe Photoshop
Principal architect
Mohammadreza Norouz
Visualization
Mohammadreza Norouz

