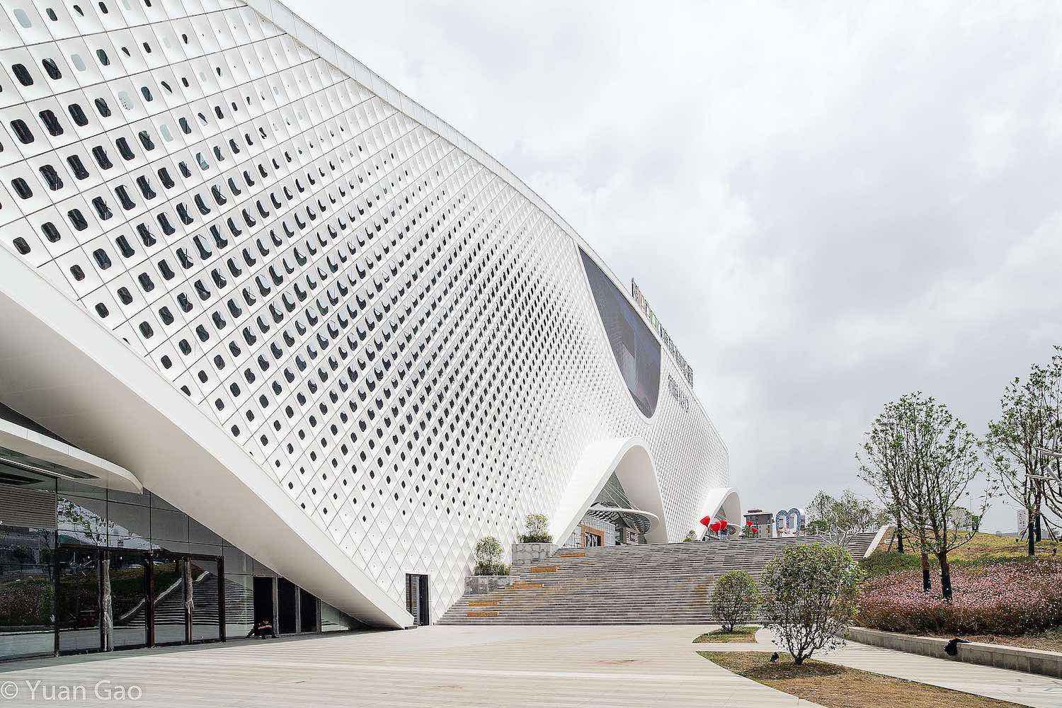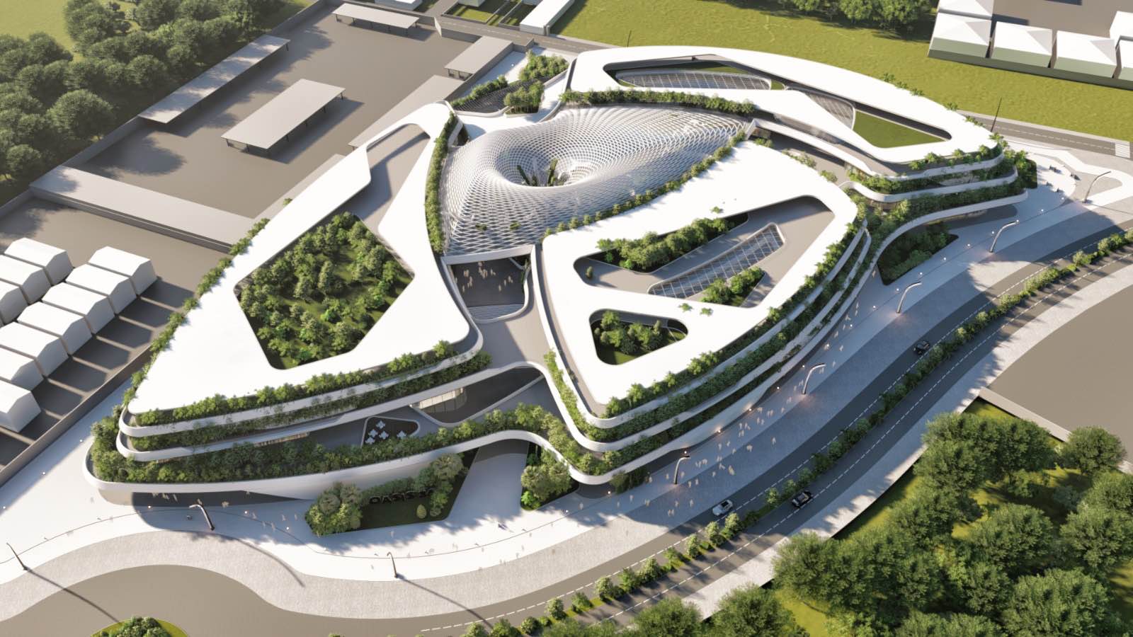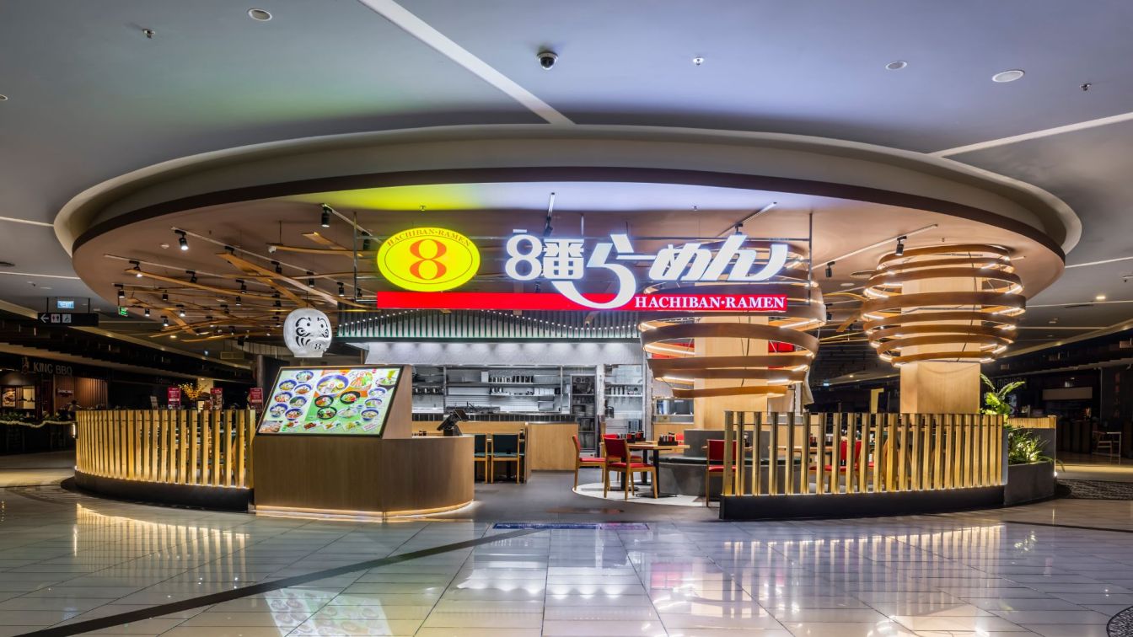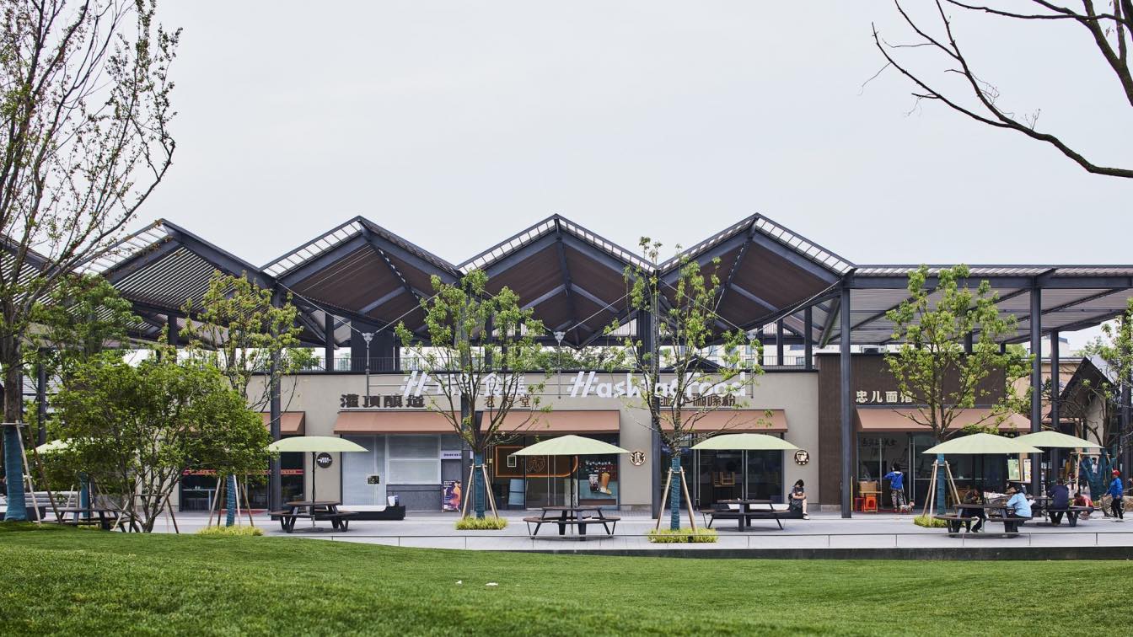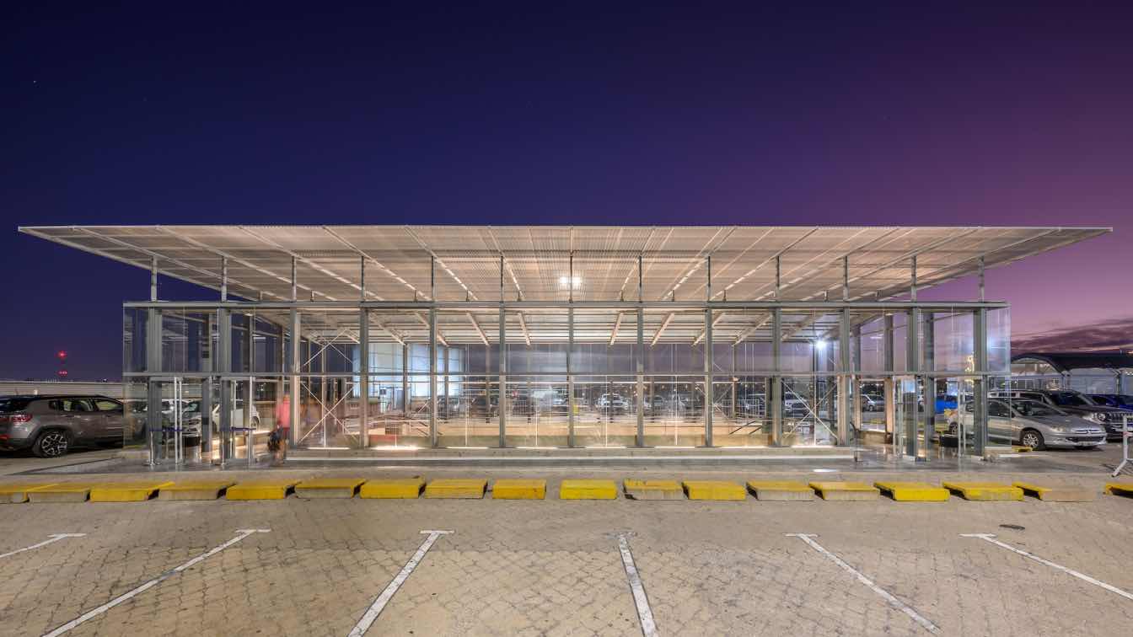The Beijing-based architecture firm Public Work Department (PWD) has designed Guizhou Modoo Shopping Mall in China.
CHALLENGE: The main challenge was to design a commercial complex in a way that would allow us to maximize usage of differences in elevation while minimizing the unnecessary excavation, thus preserving the site’s natural conditions. The site itself was very challenging, due to various reasons. Significant elevation difference was definitely one of the biggest challenges, but there were other factors that we needed to consider as well, like the 600-years-old tree growing at the highest point of the site, which we needed to preserve, or the fact that, due to the site’s location and local airspace height control, the buildings couldn’t be taller than 60m. We needed to find the most efficient solution that would allow us to accommodate all the functions of both indoor and outdoor spaces that were required by the client.
/Guizhou Modoo Shopping Mall/Guizhou-Modoo-Shopping-Mall-Public-Work-Department-PWD-001.jpg) image © Yuan Gao
image © Yuan Gao
Design Principles:
- Creating a perfect combination between Eastern classical, cultural life and Western commercial culture;
- Designing the space not only as medium for expressing the hustle and bustle of city life, but also as a place where citizens connect and communicate with nature;
- Creating a place that could eventually become a model for ideal living in high-density urban development.
/Guizhou Modoo Shopping Mall/Guizhou-Modoo-Shopping-Mall-Public-Work-Department-PWD-002.jpg) image © Yuan Gao
image © Yuan Gao
SOLUTION: When looking for the best solutions, we always aim at finding balance between the Eastern and Western approaches to designing space and architecture.
In this project, site’s natural conditions were a challenge, but also a great opportunity to create something unique, not another standard shopping mall. We used the changing elevation to enhance and diversify people’s experience of the space. We designed the social outdoor space around a plaza with the old tree in the central point, creating a high-quality area for events and performances. We located the commercial streets with small bars and restaurants so that they naturally follow the changing terrain down the hill from East to West. This solution allowed us to achieve a stunning view at the nearby golf course, therefore creating a visual link between the commercial space and nature. At the lowest level of the site, we designed smaller shopping malls and a luxury hotel. We decided to locate the sale center at the junction of the two main roads, where it is most visible and most easily accessible for cars and pedestrians.
/Guizhou Modoo Shopping Mall/Guizhou-Modoo-Shopping-Mall-Public-Work-Department-PWD-003.jpg) image © Yuan Gao
image © Yuan Gao
SPECIAL FEATURE: The building complex became a local landmark recognizable by its highly integrated, modular façade. We used blocks of different proportions, colors, and made of different materials to make the overall experience of space more dynamic and exciting.
With our design, we always aim at getting the most out of the site’s natural conditions and using them as an advantage, rather than an obstacle. In this project, we created a building complex which structure follows the dynamic shape of the terraces on the site. By carefully controlling the relationship between the skyline and the terrain, we achieved a sense of integrity with the surroundings and created a great visual experience from all angles.
/Guizhou Modoo Shopping Mall/Guizhou-Modoo-Shopping-Mall-Public-Work-Department-PWD-004.jpg) image © Yuan Gao
image © Yuan Gao
/Guizhou Modoo Shopping Mall/Guizhou-Modoo-Shopping-Mall-Public-Work-Department-PWD-005.jpg) image © Yuan Gao
image © Yuan Gao
/Guizhou Modoo Shopping Mall/Guizhou-Modoo-Shopping-Mall-Public-Work-Department-PWD-006.jpg) image © Yuan Gao
image © Yuan Gao
/Guizhou Modoo Shopping Mall/Guizhou-Modoo-Shopping-Mall-Public-Work-Department-PWD-007.jpg) image © Yuan Gao
image © Yuan Gao
Connect with the Public Work Department (PWD)

