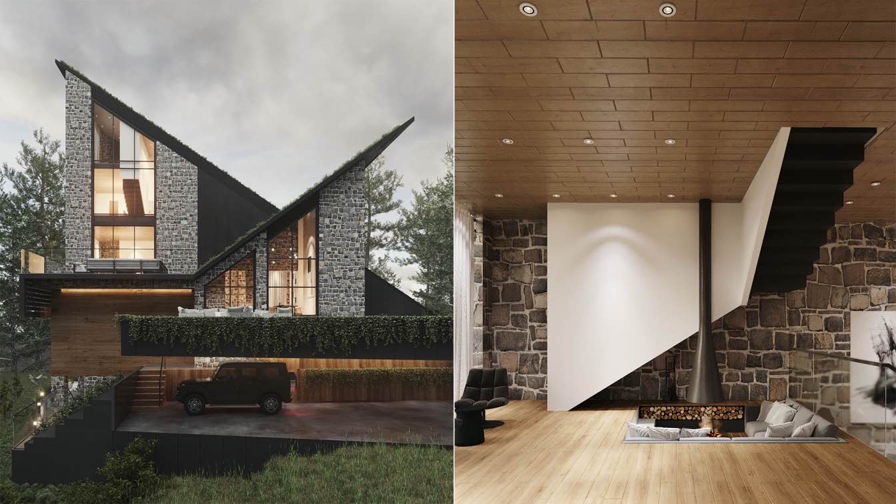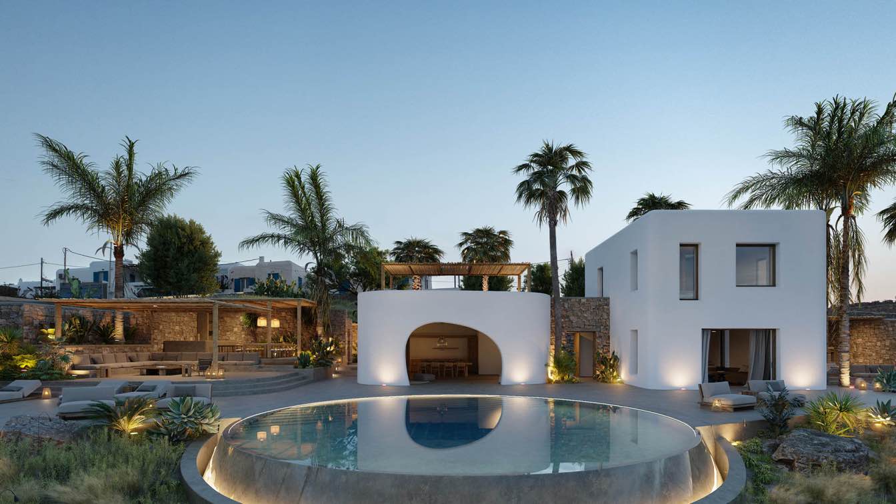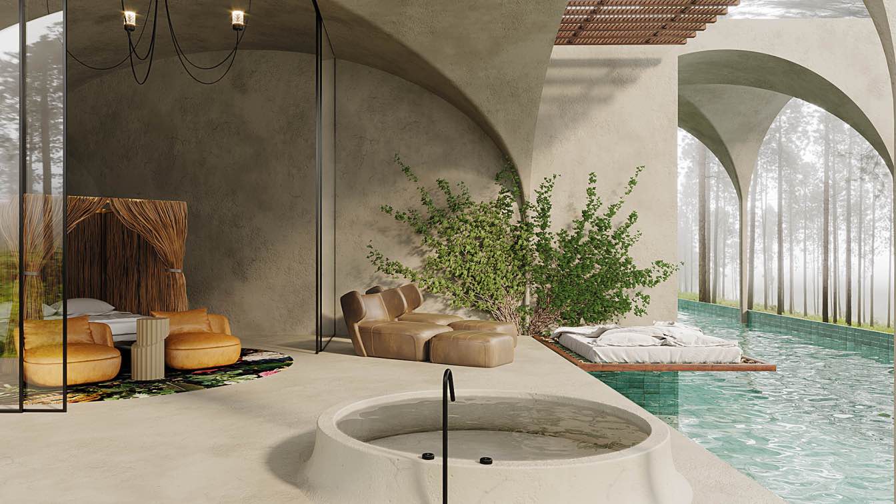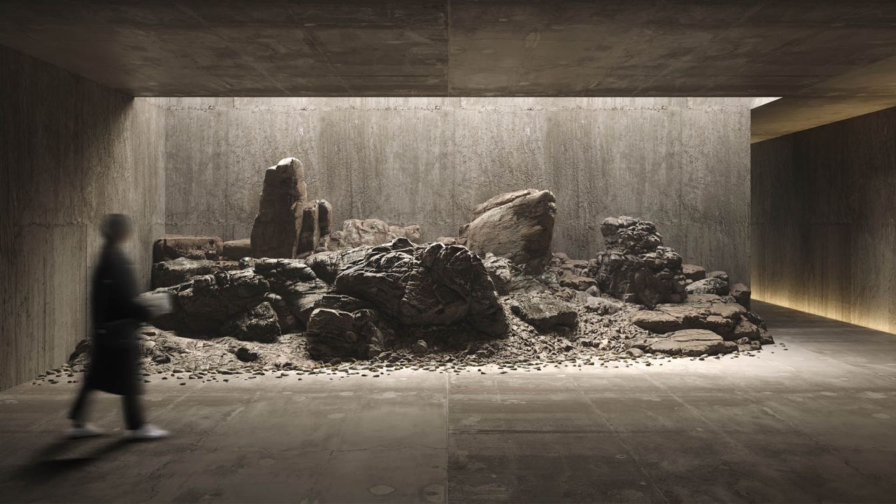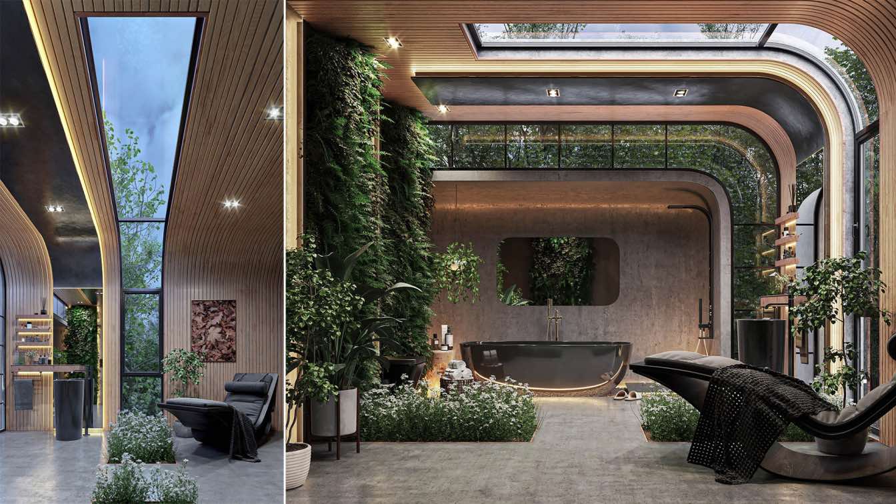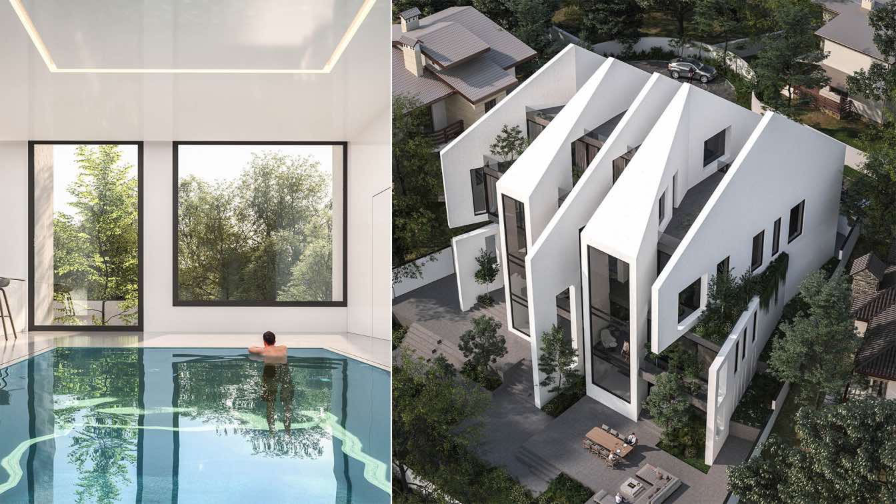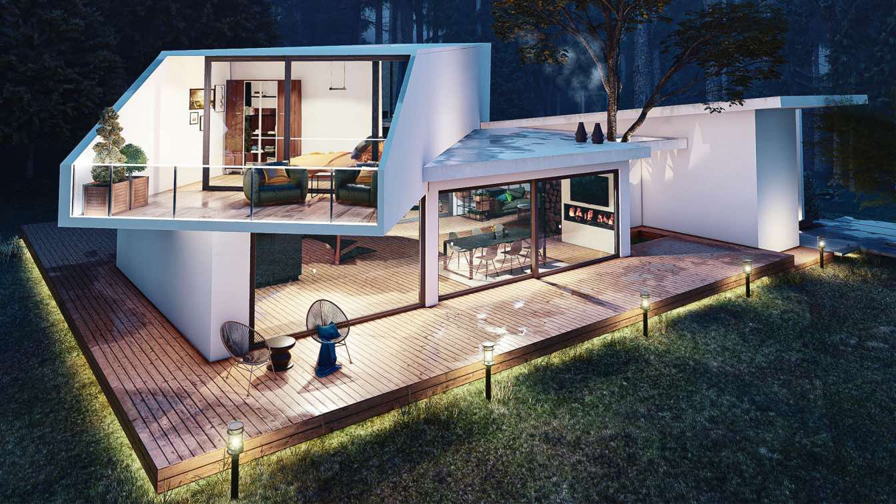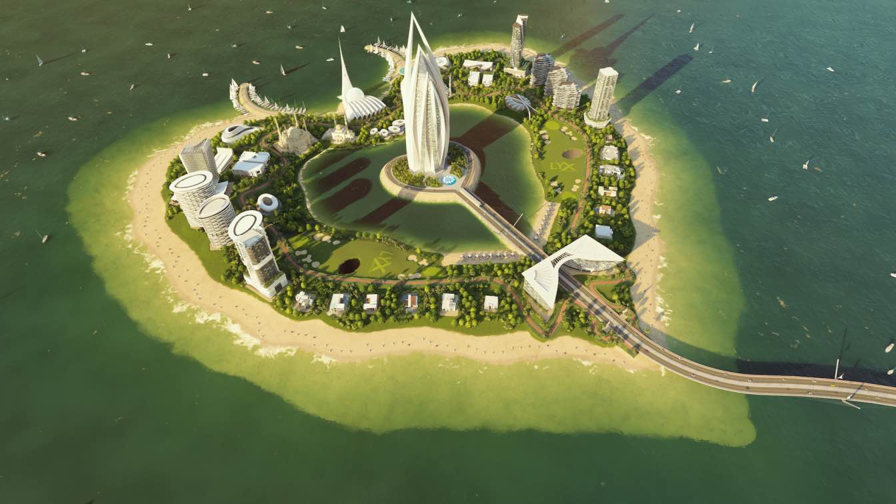There is a breeze in Nasmeh. The alley of Nosmak is located in Hashikola in Kelardasht which is one of the most untouched and original regions on the hills. Its cloudy sky is one of the prettiest natural scenery in various seasons in the northern territory, and the onerous cold in the winter, is combined with the smoke of firewood.
Architecture firm
A&T Group
Location
Kelardasht, Mazandaran, Iran
Tools used
Autodesk 3ds Max, Corona Renderer, Adobe Photoshop
Principal architect
Armeti Rahmani
Design team
Mitra Karami, Sarah Seyf & Nasim Hazrati
Collaborators
Mitra Karami
Status
Under Construction
Typology
Residential › House
F- Loulos Villa is located at a plot with unique view in Divounia, two hills that emerge from the Aegean Sea, like a part of Aphrodite’s body, the ancient goddess of love and beauty. The house is totally inspired by the natural and wild side of Mykonos and attempts to bridge locality with the contemporary summer living.
Project name
F- Loulos Villa
Architecture firm
Chorografoi Architects
Location
Kalfatis, Mykonos, Greece
Tools used
Autodesk 3ds Max, Corona Renderer, Adobe Photoshop
Design team
Katerina Dounavi, Minas Bougiouris, Katerina Papasifaki, Maria Koutsouna
Visualization
500s Studio (exterior), Anna Maria Tsordia (interior)
Typology
Residential › House
This vaulted arch structure does wonders by creating this monolithic space, in this case the living room & continues to arch over the pool. Breaking through the regular internal heights, here we have played with a little extra ceiling height for the grandeur.
Architecture firm
Karan Desai Architecture + Design
Location
Hyderabad, India
Tools used
AutoCAD, Autodesk 3ds Max, Corona Renderer, Adobe Photoshop
Principal architect
Karan Desai
Design team
Karan Desai and Jay Lalka
Visualization
Jay Lalka (essential 3d)
Typology
Residential › House
Shelter on the ruins is a conceptual project of museum the «Nossa Senhora da Luz» Fortress. It is located in Peniche, Portugal among powerful natural landscapes. Built in the XVII century, the fortress was an important strategic point along the coastal defense system of the peninsula.
Project name
Museum «Shelter on the ruins» in Peniche, Portugal
Architecture firm
WORS Architects
Location
‘Nossa Senhora da Luz’ Fortress, Peniche, Portugal
Tools used
Autodesk 3ds Max, Corona Renderer, Autodesk Revit, Adobe Illustaror, Adobe Photoshop
Principal architect
Ekaterina Voronova, Alexander Simonov
Design team
Alexander Simonov
Visualization
WORS Architects
Typology
Cultural › Museum
Project name
The Green Bathroom
Architecture firm
Mohsen Arabali
Tools used
Autodesk 3ds Max, V-ray, Chaos Vantage, Adobe Photoshop
Principal architect
Mohsen Arabali
Design team
Mohsen Arabali, Maryam Yousefi, Morteza Aghajanpour
Visualization
Mohsen Arabali
Typology
Residential › House, Bathroom
Layers Villa is located in Hashtgerd region in Alborz province with the area of 1200 square meters. This building has four floors and the area of approximately 1200 square meters, including a reception hall, kitchen, dining room, four master bedrooms, a complete suite, sports spaces, swimming pool, service spaces, utility rooms, etc.
Project name
Layers Villa
Architecture firm
OJAN Design Studio
Location
No. 28, Shahriar St., Hashtgerd, Alborz, Iran
Tools used
Rhinoceros 3D, Autodesk 3ds Max, V-ray, AutoCAD, Adobe Photoshop, Adobe Illustrator
Principal architect
Ojan Salimi, Ramin Rahmani
Design team
Mahsa Naghavi, Sanaz Bazrafshan, Arezou Abbasi
Visualization
Arezou Abbasi
Typology
Residential › House
Modern and minimalist style villa in a pristine area with a pleasant climate for a family of six people. The villa is designed completely in white to don't have a strong color contrast with the green and forest space as a redundant element.
Architecture firm
Taha Estabar
Location
Sarnen, Switzerland
Tools used
Autodesk 3ds Max, Lumion, Adobe Photoshop, Camtasia
Principal architect
Taha Estabar
Visualization
Taha Estabar ( visualizer.taha)
Typology
Residential › House
Lyx Arkitekter presents an imaginary futuristic design for "Lyx Heart Island". Floating on Dubai shoreline to be added to the map of touristic destinations. honeymooners and lovers and tourists in general could enjoy the lovely white sand beaches with an amazing skyline view of Dubai.
Project name
LYX Heart Island
Architecture firm
LYX arkitekter
Location
Dubai, United Arab Emirates
Tools used
Autodesk 3ds Max, Adobe Suite, Corona Renderer and Lumion
Principal architect
Muein Fallaha
Design team
Imran Suhail, Salem Almasaeid
Visualization
LYX Arkitekter
Typology
Hospitality › Hotels, mansions, leisure, entertainment and recreational areas

