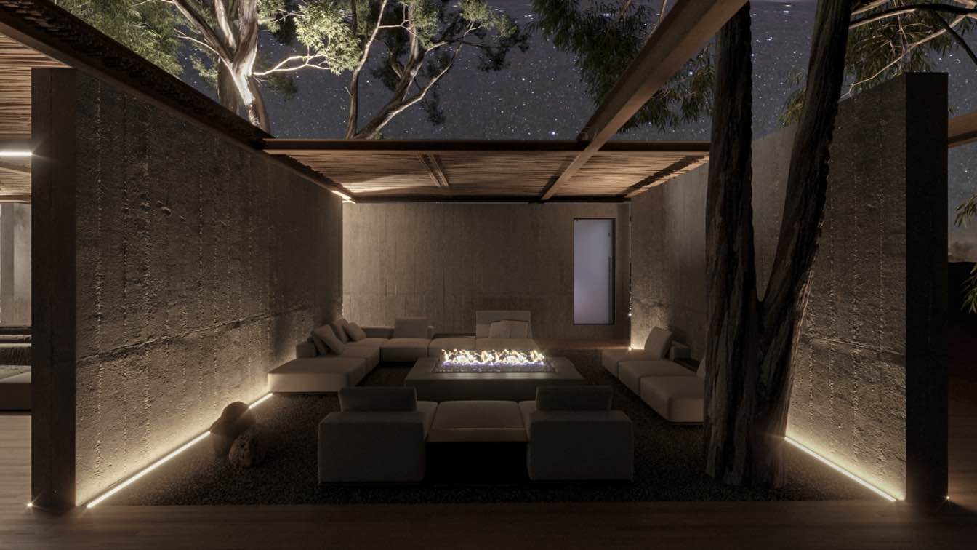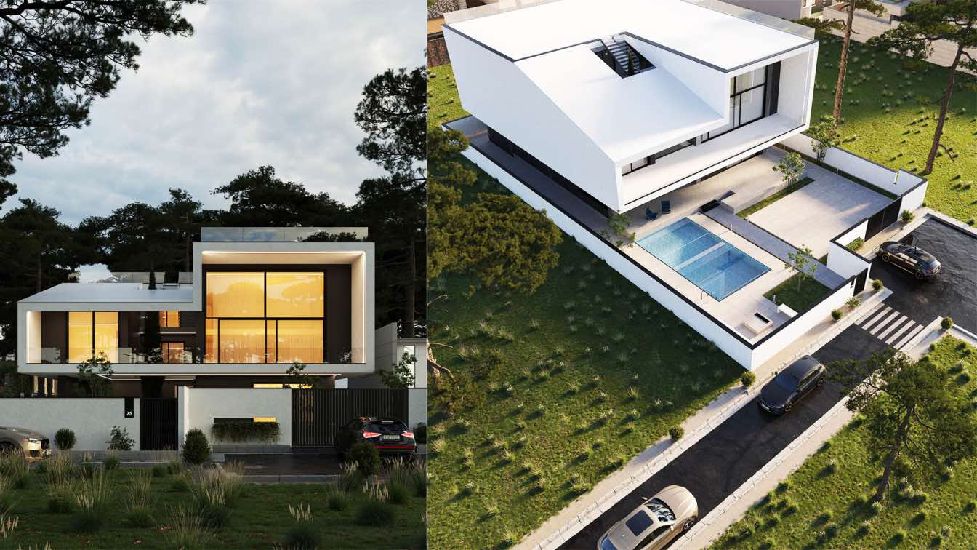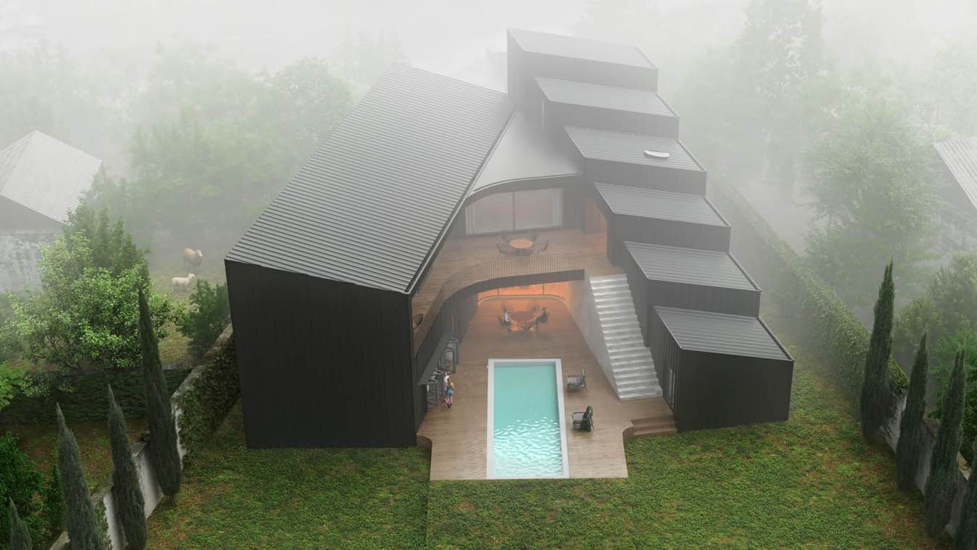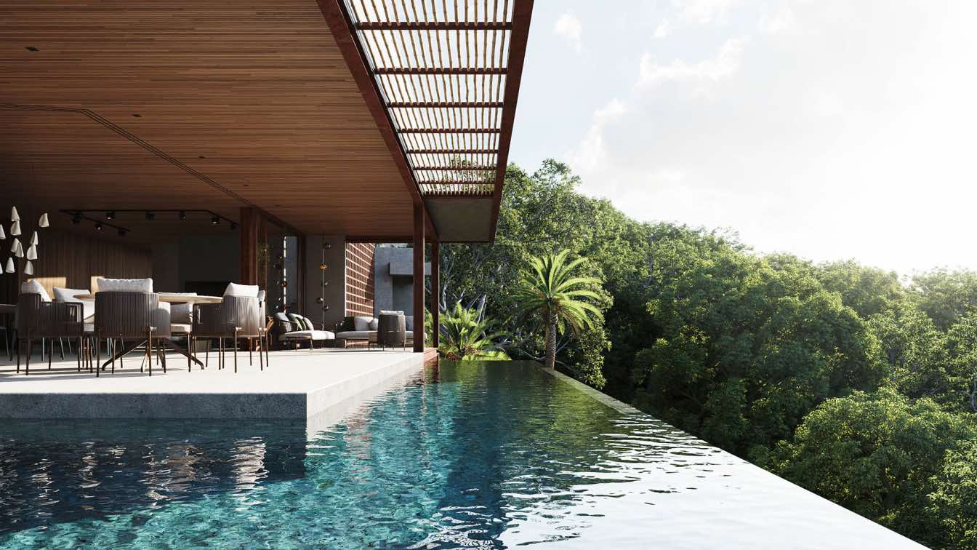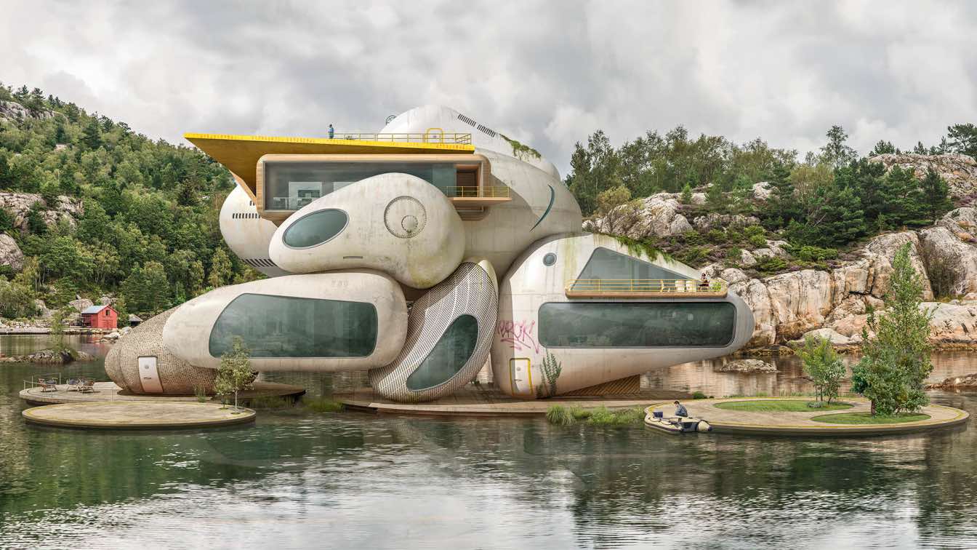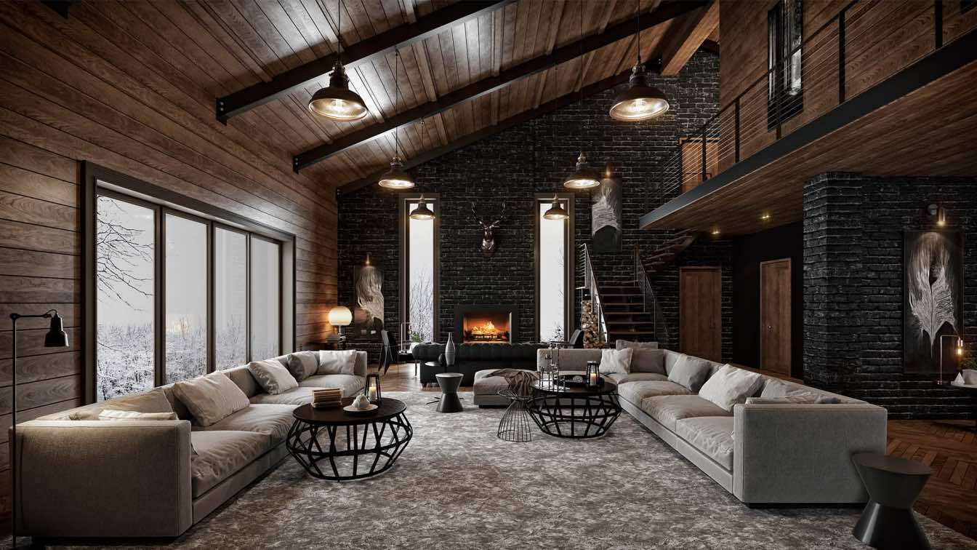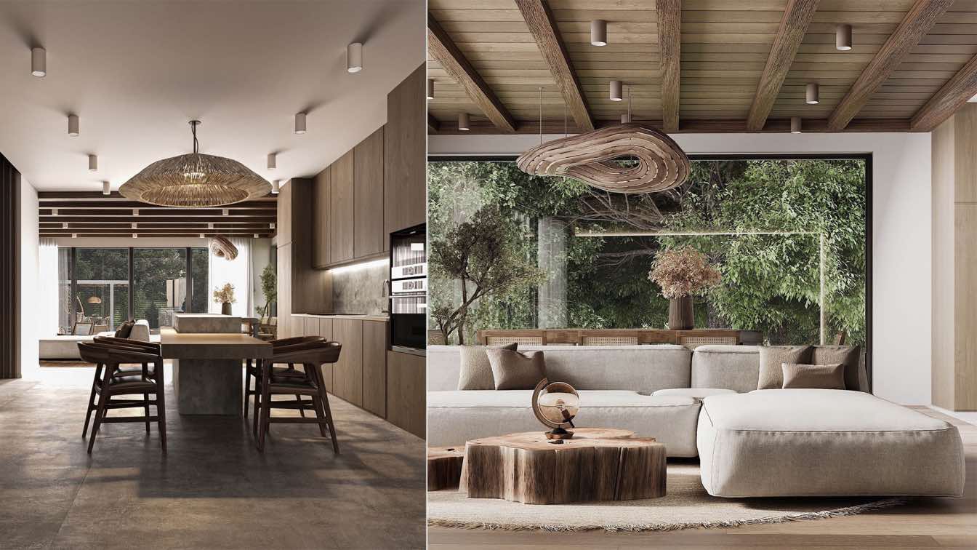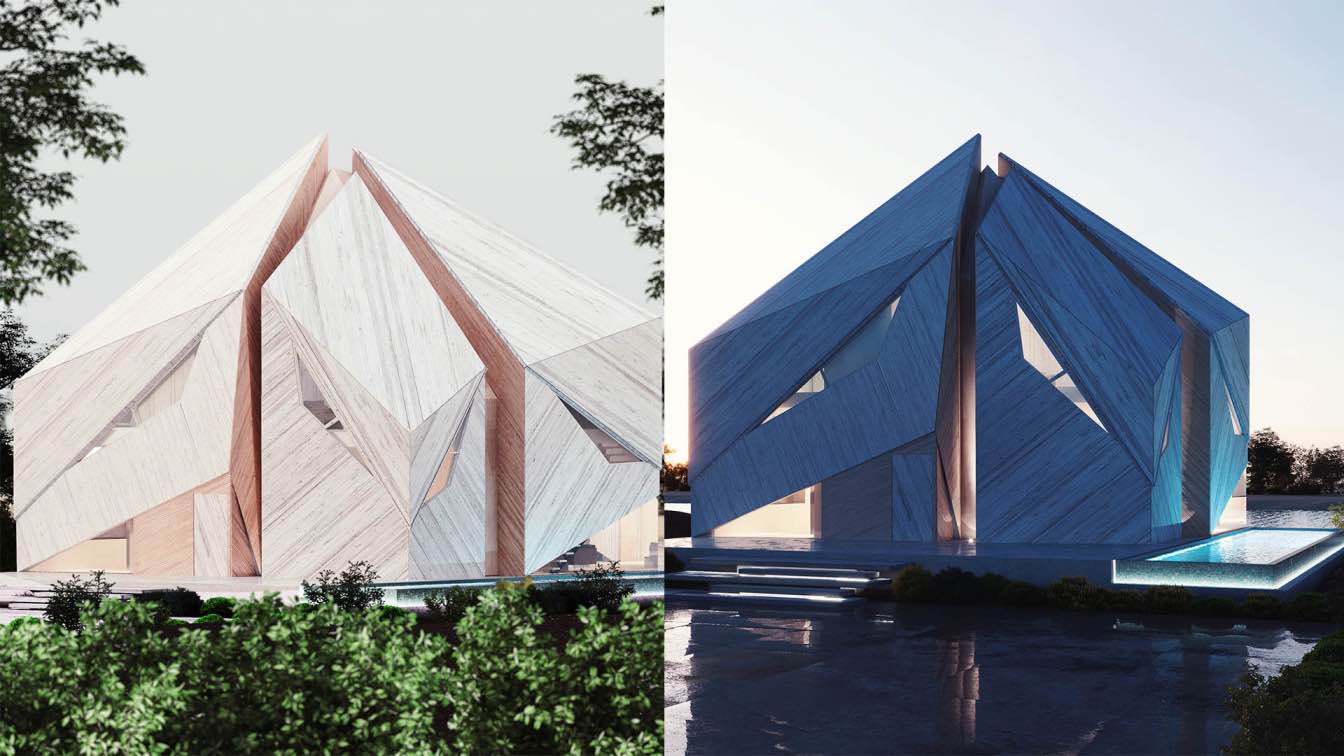‘’A house in the forest’’ read the subject of the email. It was an invitation to design a house in a beautiful valley deep in a small town in Spain. The premise? A vast forest that dances with the wind, connecting two platforms by a stone slope.
Project name
House in the forest
Architecture firm
Molina Architecture Studio
Tools used
AutoCAD, Autodesk Revit, Autodesk 3ds Max, Corona Renderer, Adobe Photoshop
Principal architect
Rodrigo Molina
Visualization
Hyperlight Visuals
Typology
Residential › House
he project site is located in the last part of an alley. Its location provided two features for the project that had to be considered. One: The user's first encounter with the body of the volume, which is formed in the direction of movement into the alley. And 2: indentation in half of the edge of the site in order to enter it.
Architecture firm
mrk office
Location
Kelarabad, Mazandaran, Iran
Tools used
SketchUp, AutoCAD, Autodesk 3ds Max, Corona Renderer, Adobe Photoshop
Principal architect
Mohammad Reza Kohzadi
Design team
Neda Mirani (Design lead), Niloofar Moghimi (Diagram)
Visualization
Rahim Vardan
Typology
Residential › House
The Entrance door is opened. We enter the garden through the Hashti, and a row of seven cypress trees casting long shades on the ground are accompanying us to the entrance door. The spatial experience of the inside is more like a labyrinthine cave as if it has always been an undiscovered space.
Project name
Talesh Garden House
Architecture firm
Studio Babak
Location
Talesh, Gilan, Iran
Tools used
Rhinoceros 3D, Autodesk 3ds Max, Corona Renderer, Adobe Photoshop, Adobe After Effect
Principal architect
Babak Abdolghafari
Design team
Yahya Sharbatinavan, Reza Sheikhi, Mona Afrazi, Sara Nikfal Azar, Anisa Motahhar, Mohsen Hamzelouie, yashar khazaei
Collaborators
Saman Latifi (Executor), Mohamad Mohamadpanah (Site Manager)
Visualization
Mohsen Hamzelouie
Status
Under Construction
Typology
Residential › House
The name of this residential project is originated in the neighborhood of São Conrado, Rio de Janeiro, Brazil, where it is located. Piacenza is the name of the birthplace of Saint Conrad (São Conrado in Portuguese), in northern Italy.
Project name
Casa di Piacenza
Architecture firm
MRG Arquitetura
Location
São Conrado, Rio de Janeiro, Brazil
Tools used
Vectorworks, Autodesk 3ds Max, V-ray, Adobe Photoshop
Principal architect
Mauricio Rebello
Design team
Mateus Ladeira
Client
Young Brazilian couple
Typology
Residential › House
his series, Wittgenstein ́s Cabin, analyses that early structural plan of architecture, the cabin. Today, still, unaffected, genuine concepts operate on wooden houses, relating them to late romantic objects which project debates surrounding singularity and frankness.
Project name
Wittgenstein's Cabin
Architecture firm
Dionisio González y Asociados
Location
Norwegian Fjords
Tools used
AutoCAD, Autodesk 3ds Max, Adobe Photoshop, C. Print DIASEC mounting
Principal architect
Dionisio González
Visualization
Dionisio González
Typology
Residential › House
This Project was drawn and rendered by M. Serhat Sezgin. The construction and site team consisted of the teams within Zebrano Furniture. The project was built to spend time away from the noise of the city on the weekends. The building, the project of which started in 2017, was completed within eighty working days.
Project name
Old Mountain House
Architecture firm
M.Serhat Sezgin and Zebrano Furniture
Tools used
Autodesk 3ds Max, Corona Renderer, Adobe Photoshop
Principal architect
M.Serhat Sezgin
Collaborators
Zebrano Group of Companies Architects and Civil engineers
Let us introduce you to our latest project in Dilijan. The interior distinguishes with its unusual and nonstandard design. The use of natural wooden furniture in this interior creates comfort and effortless feeling
Project name
Rustic Style Interior Design
Architecture firm
Kulthome
Location
Dilijan, Armenia
Tools used
AutoCAD, Autodesk 3ds Max, V-ray, ArchiCAD, Adobe Photoshop
Typology
Residential › House
This villa is called Villa number 05 and in 2021 it was designed on a land with an area of 500 square meters with an infrastructure of about 260 square meters in the Mazandaran. In the process of designing this villa, an attempt has been made to achieve a beautiful, modern and responsive design that is accompanied by principles such as balance, s...
Project name
Villa Number 05
Architecture firm
Yashar Khazaei
Location
Mazandaran, Iran
Tools used
Autodesk 3ds Max, Corona Renderer, Adobe Photoshop
Principal architect
Yashar Khazaei
Visualization
Yashar Khazaei
Typology
Residential › House

