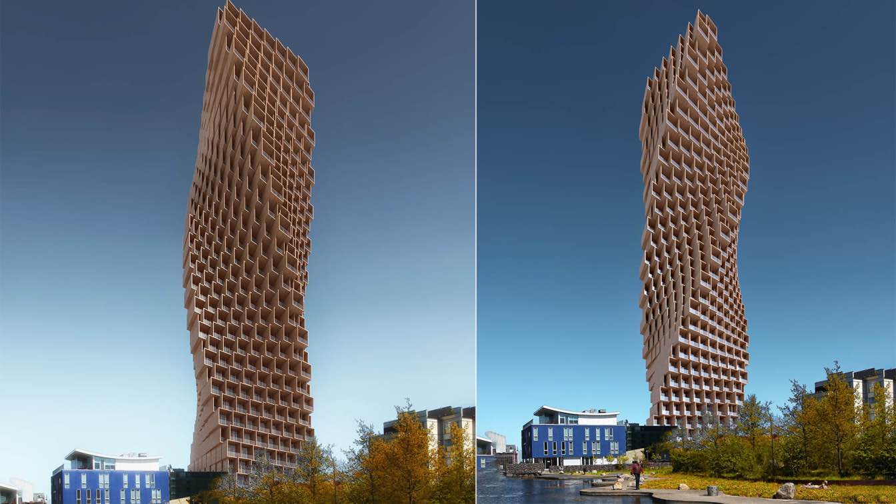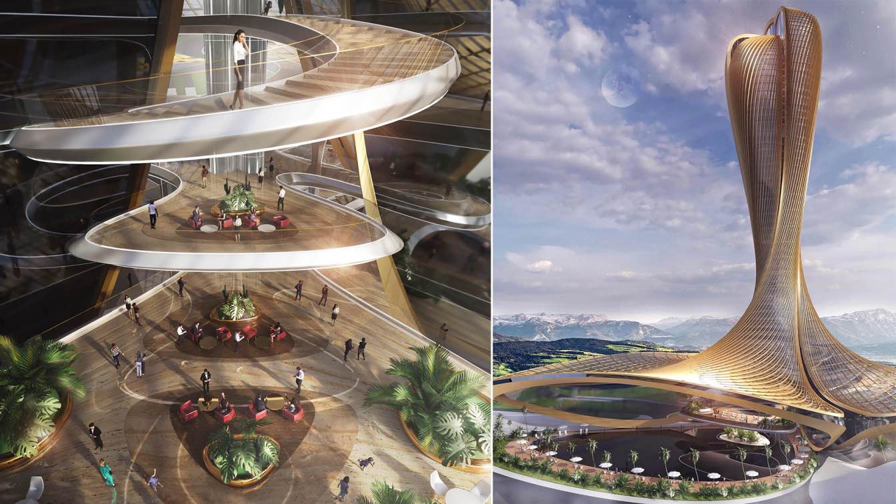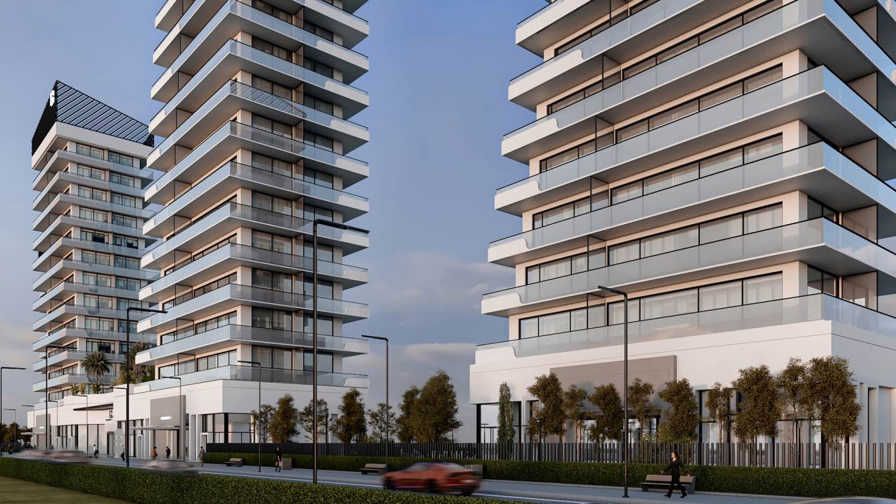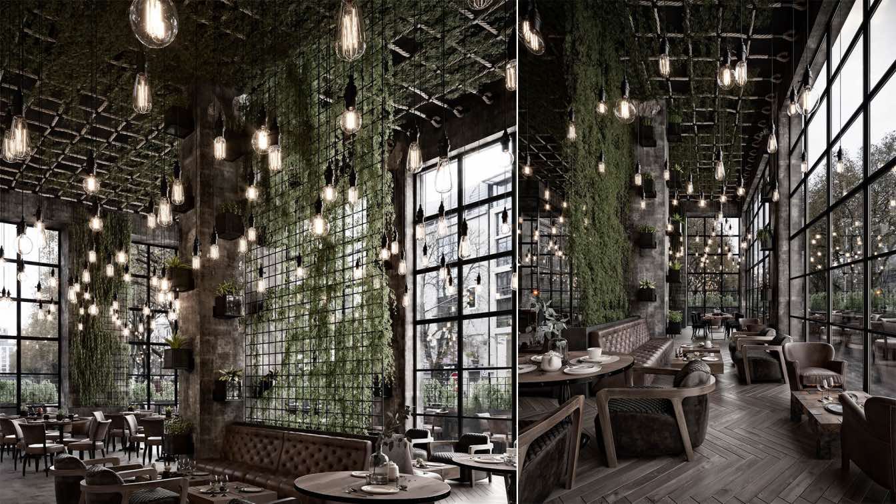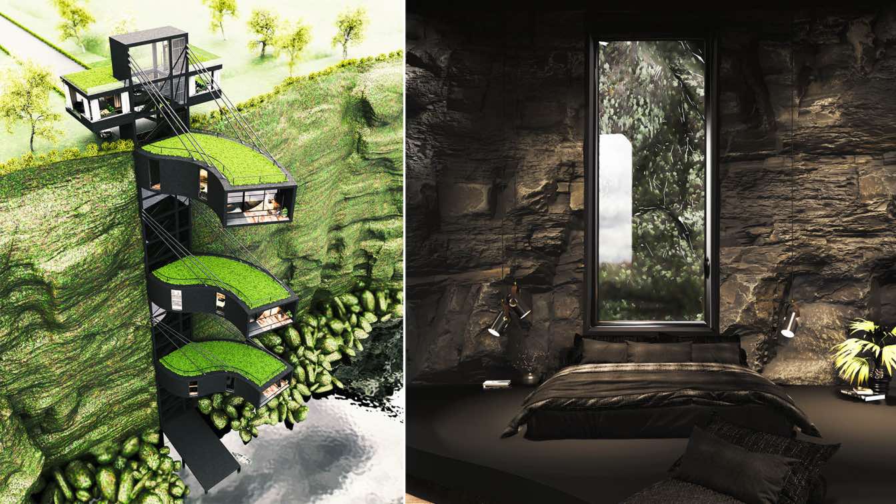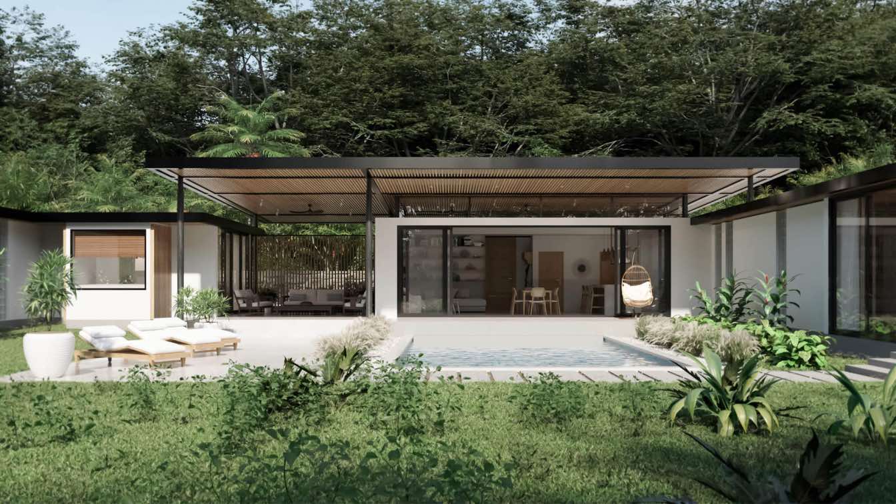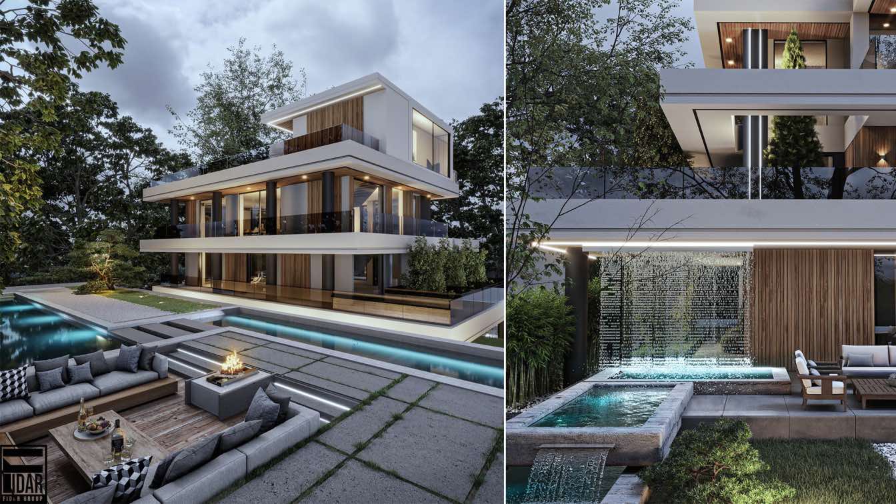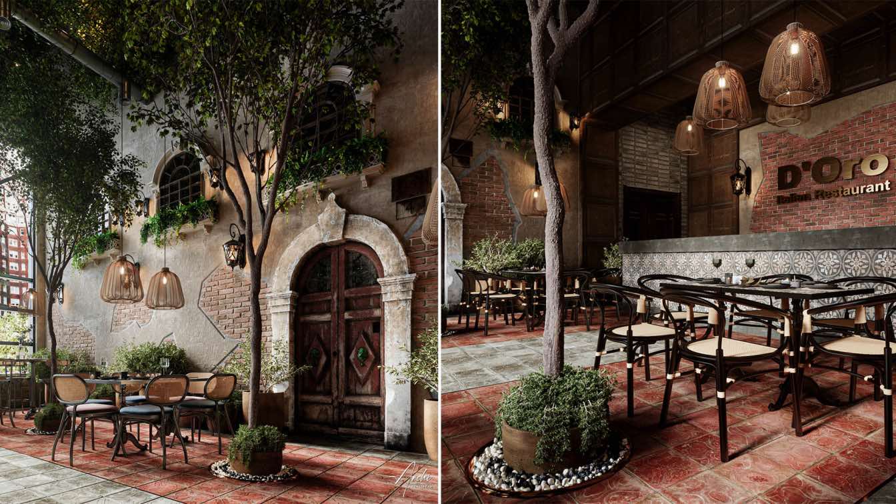A project in which we tried to create privacy for each apartment and at the same time take into account the directions of the sun and wind, as well as an aesthetic design and the use of wood materials for finishes.
Project name
Residential Tower
Architecture firm
Visuality Studio
Location
Istanbul, Turkey
Visualization
Yasser Agha
Tools used
Autodesk 3ds Max, V-ray, Adobe Photoshop
Principal architect
Yasser Agha
Typology
Residential › Apartments
The Fluidity 2.0 High-Rise is a Mega Luxury Hotel and Office Hybrid Tower, created to integrate and complement the Swiss Alps landscape with a new built-organic architecture.
Project name
The Fluidity 2.0 High-Rise
Architecture firm
Mariana Cabugueira Custodio dos Santos
Visualization
Mariana Cabugueira Custodio dos Santos
Tools used
Autodesk 3ds Max, Autodesk Maya, Keyshot, Corona Renderer, Adobe Lightroom, Adobe Photoshop
Principal architect
Mariana Cabugueira Custodio dos Santos
Built area
1200 m² (Average floor plate area), 4 Core Structural Units, 5 semi-open air public floors
Typology
Commercial › Office, Hotel
The project is a luxurious high-end residential locating at one of the prominent locations in Erbil city. Over a plot area of 170000 sqm, and with a built-up area of 32000 sqm, the buildings comprise.
Architecture firm
Studio Bryar Ali
Location
Erbil, Kurdistan region of Iraq
Visualization
Studio Bryar Ali
Tools used
Autodesk 3ds Max, V-ray, Adobe Photoshop
Principal architect
Bryar Ali
Design team
Muhamad Marabi, Suzan Sartip, Hero Tahir, Bryar Ali
Typology
Residential › Apartments
This project was drawn and rendered by M. Serhat Sezgin. The construction and site team consisted of teams within Zebrano Furniture.
Project name
Calm Street Cafe
Architecture firm
M.Serhat Sezgin and Zebrano Furniture
Tools used
Autodesk 3ds Max, Corona Renderer, Adobe Photoshop
Principal architect
M.Serhat Sezgin
Visualization
M.Serhat Sezgin
Client
Ali Demirhan and Yusuf Soysal
Status
Built, Ready for Sale
Typology
Hospitality › Cafe
The location of the project is in the green cliffs of Norway. In designing this project, we transferred the continuation of the rock greenery to the project so that the house would be combined with the nature of the rock and become a part of it.
Architecture firm
Milad Eshtiyaghi Studio
Location
Geiranger, Norway
Tools used
Rhinoceros 3D, Autodesk 3ds Max, V-ray Renderer, Adobe Photoshop
Principal architect
Milad Eshtiyaghi
Visualization
Milad Eshtiyaghi Studio
Typology
Residential › House
Bringing nature into the heart of family life, Villa Shanti has been designed to embrace and celebrate its jungle setting. A functional family home that creates open spaces for gathering and enjoying family life while at the same time offering privacy and seclusion for those moments of necessary solitude.
Project name
Villa Shanti
Architecture firm
Garton and Zopf
Location
Samara, Guanacaste, Costa Rica
Principal architect
Tom Garton
Design team
Garton and Zopf
Interior design
Garton and Zopf
Landscape
Garton and Zopf
Structural engineer
Dudley Lopez
Environmental & MEP
Christian Arias
Visualization
Noelia Aguierre and Stitch 3D Visualization
Tools used
AutoCAD, Autodesk Revit, Lumion, Autodesk 3ds Max
Material
200mm Block work, reinforced concrete columns, lightweight steel frames
Client
Mor and Angela lnbar
Status
Under Construction
Typology
Residential › House
his villa is located at the foot of the mountain. That is why the project site is designed in a step-by-step manner. The villa has three floors and on each floor there are beautiful views of the forest. The idea of its formation was based on naturalistic architecture.
Project name
Tonekabon Villa
Location
Tonekabon, Mazandaran, Iran
Tools used
Autodesk 3ds Max, V-ray, Adobe Photoshop
Principal architect
Mehrdad Soheili
Design team
Leyla Asgari, Mehrdad Soheili
Visualization
Leyla Asgari
Status
Under Construction
Typology
Residential › House
Our design is inspired by the magnificent streets of ancient Rome. We are looking forward to placing the visitor in the atmosphere of Roman streets. Our concept was held through the usage of raw materials in the floors and walls.
Project name
D'Oro Restaurant
Architecture firm
Archi-Architects
Location
Al Khobar, Saudi Arabia
Tools used
Autodesk 3ds Max, Corona Renderer, Adobe Photoshop
Principal architect
Ahmed Nagdy
Visualization
Archi-Architects
Typology
Hospitality › Restaurant

