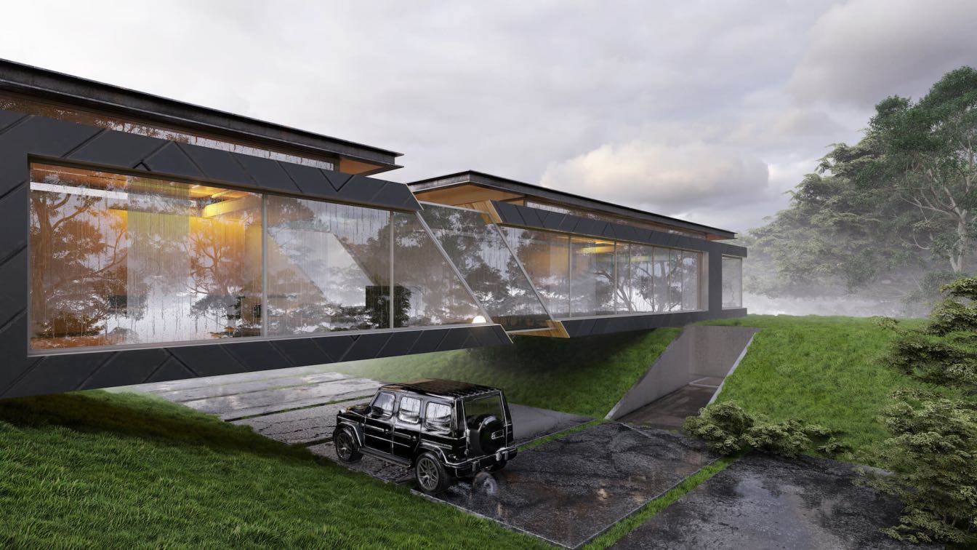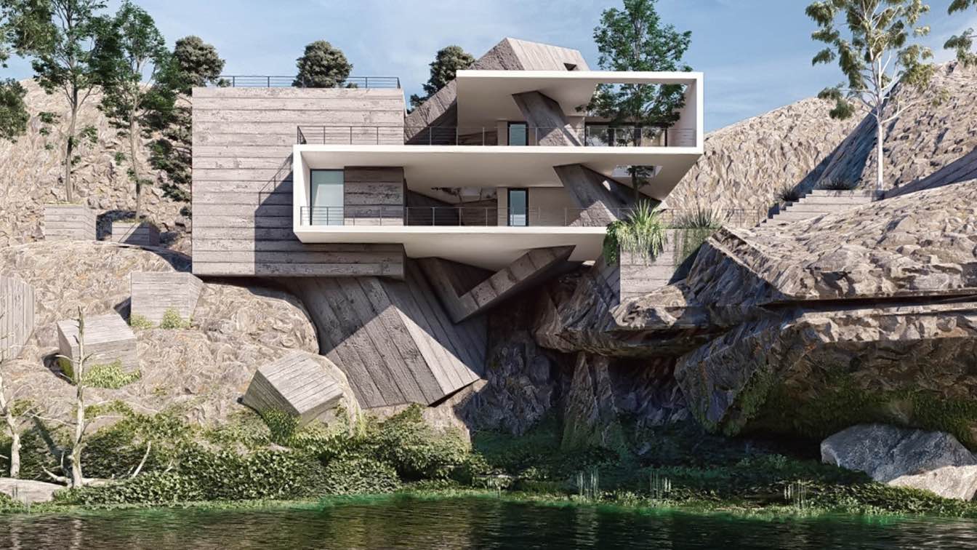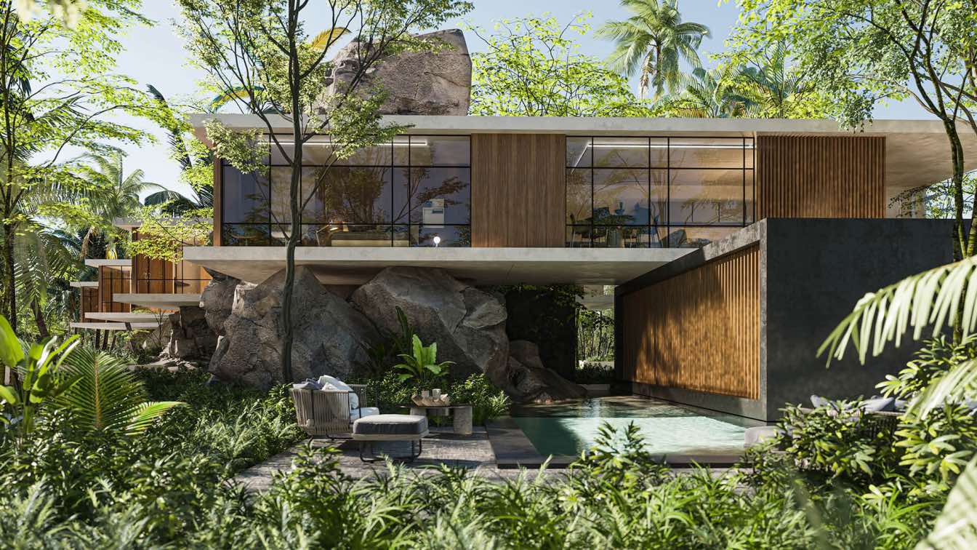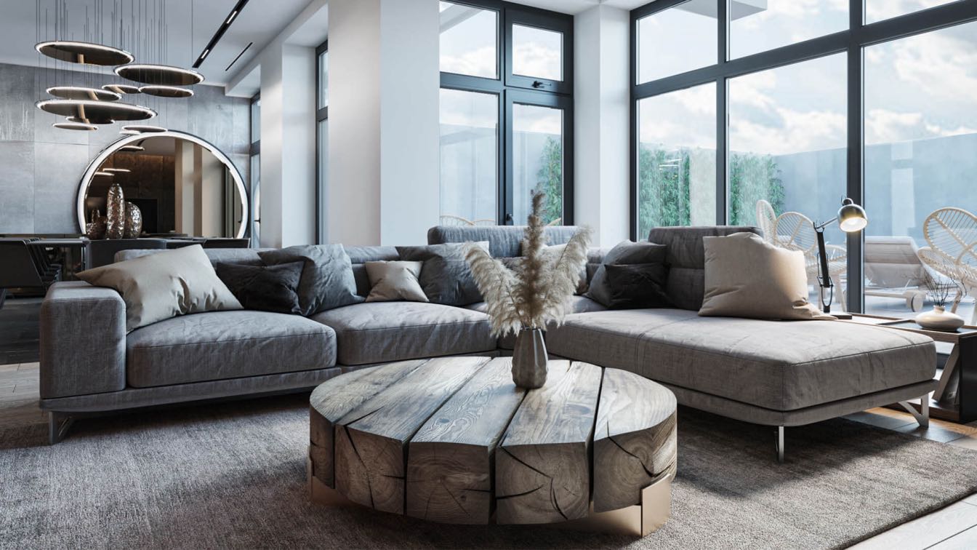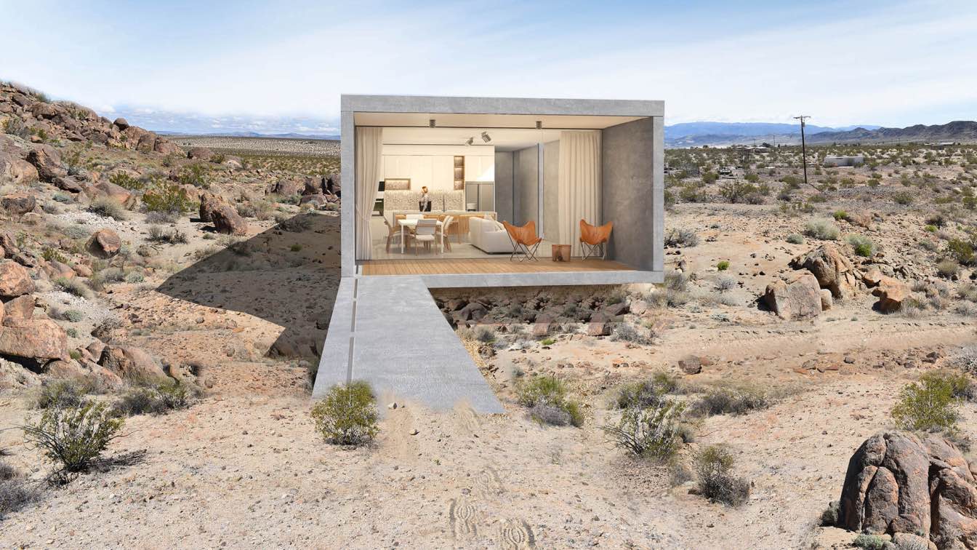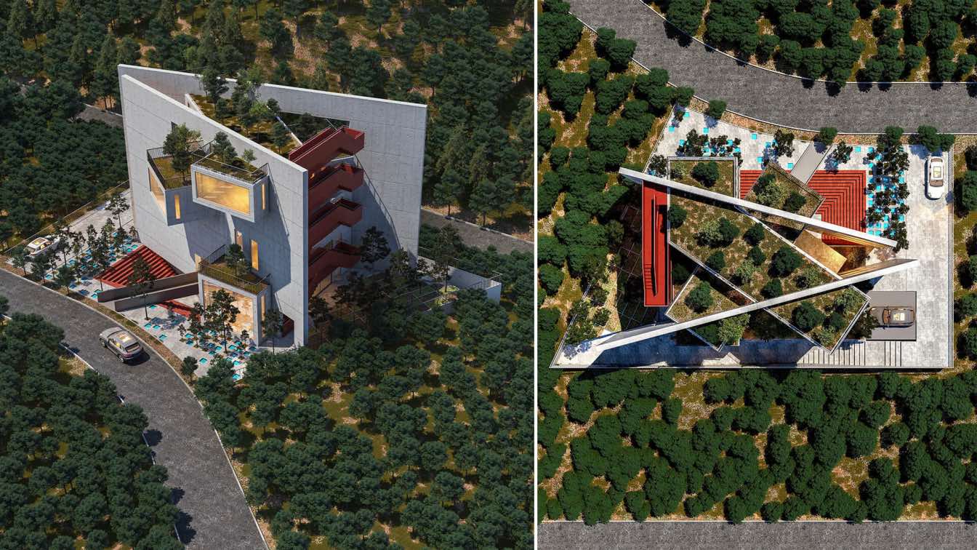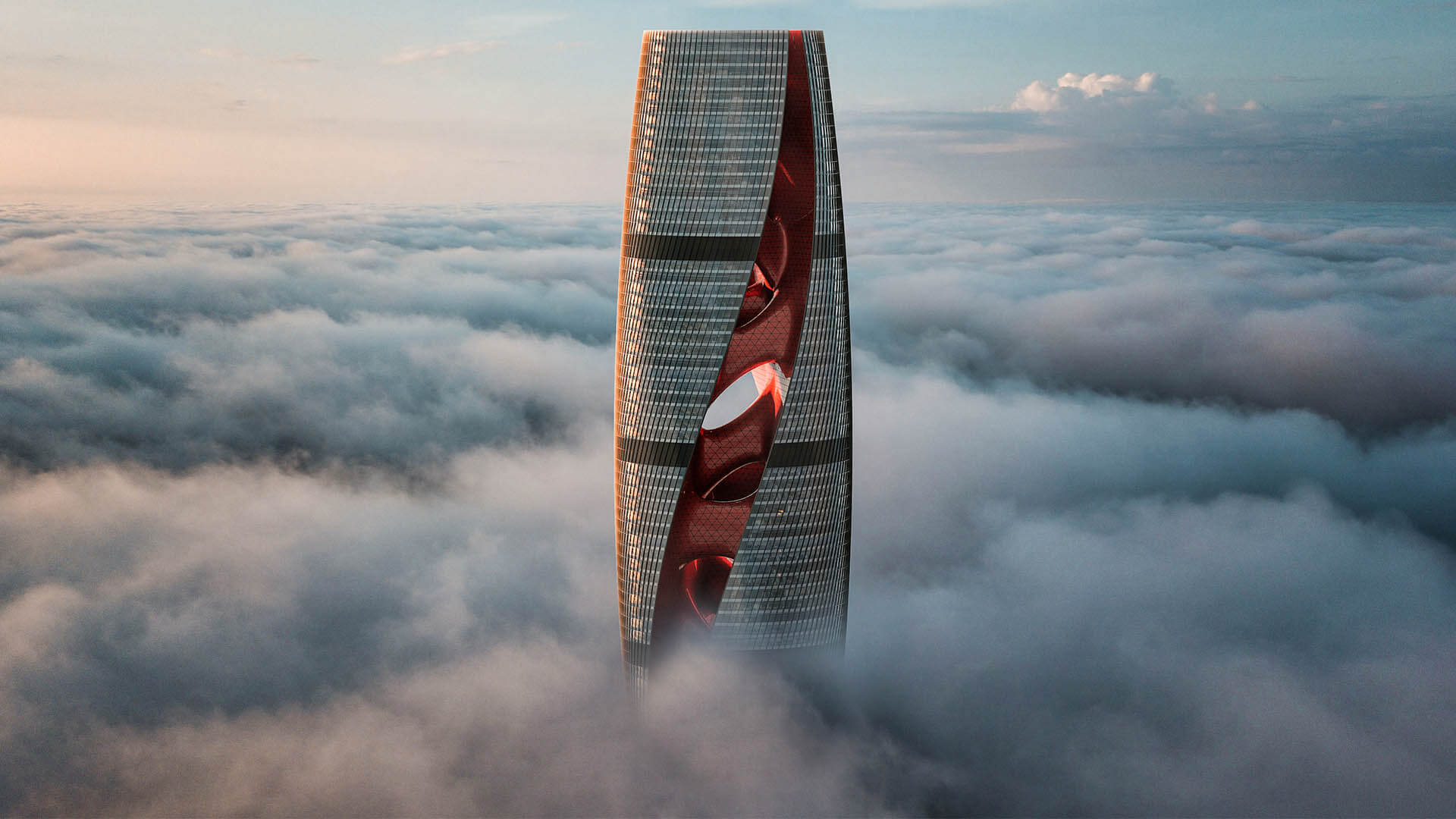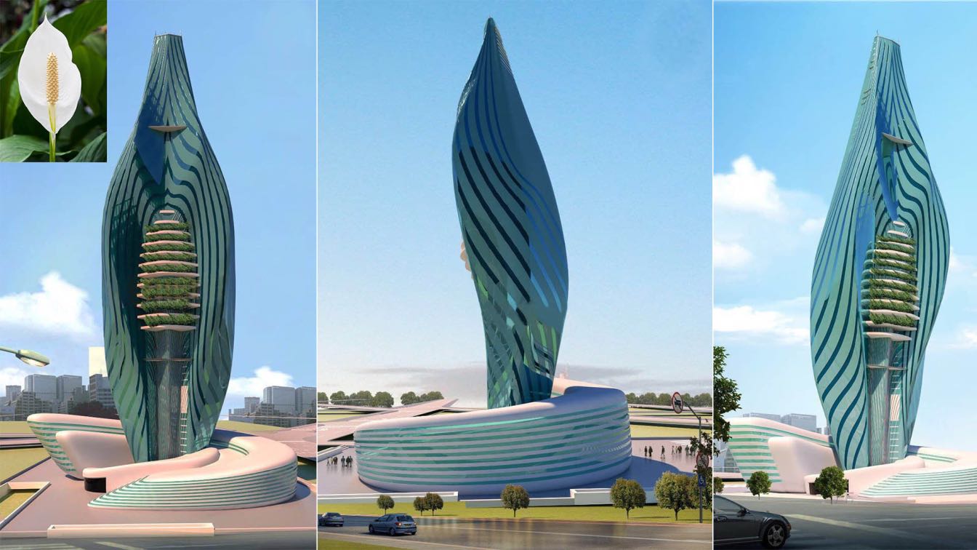Shopare means bat in our local language (Gilaki). It's inspired by a bat in a way of design. Also, we use typography as a part of architectural design and add the feel of floating. We close most of the north side because of rain, on the contrary, by opening space on other sides, we wanna design Shopare in a way you feel that you live in the heart o...
Architecture firm
Shomali Design Studio
Tools used
Autodesk 3ds Max, V-ray, Adobe Photoshop, Lumion, Adobe After Effects
Principal architect
Yaser Rashid Shomali & Yasin Rashid Shomali
Design team
Yaser Rashid Shomali & Yasin Rashid Shomali
Visualization
Shomali Design Studio
Typology
Residential › House
Conceptual design based on three cubes intercepted by horizontal and vertical planes to form a building with a marked modern style. Developed on three levels, the residence appropriates the rawness of concrete as an expression (béton brut) and is inserted harmoniously into the surrounding landscape Style.
Project name
Casa Picasso
Architecture firm
Deleonarquitectos
Tools used
Autodesk 3ds Max, SketchUp, Lumion, Adobe Photoshop
Principal architect
Antonio de León Báez
Typology
Residential › House
Uman; In the Mayan language it means the passage of him. Ha; In the Mayan language it means water. Uman Ha is a luxury villa that reflects, through “the passage of water”, the purity of its forms, lines and simple volumes that can converge and form a four-room villa, or function as independent elements.
Location
Tulum beach, Quintana Roo, Mexico
Tools used
Autodesk 3ds Max, Autodesk Revit
Principal architect
Karen Rivera
Design team
Karen Rivera, Miguel Guzman
Typology
Residential › House
Simple but at the same time unique living room excels with its interesting design, beautiful decors, and accent colors. If you look at the ceiling, you will see a very original chandelier with a mirror effect. Design itself includes very original ideas.
Project name
Contemporary Living Room
Architecture firm
Kulthome
Location
Yerevan, Armenia
Tools used
AutoCAD, Autodesk 3ds Max, V-ray, ArchiCAD, Adobe Photoshop
Typology
Residential › House
Designed by Urban Architectural Space Group, Inc., Casa entre las Rocas; offers you a highly unique experience of living totally exposed to the environment and at the same time as a haven of peace, tranquility and security. The house sits around the bounders. With a direct connection between humans and nature.
Project name
Casa entre las Rocas
Architecture firm
Urban Architectural Space Group, Inc. URBARC
Location
Joshua Tree, California, USA
Tools used
AutoCAD, SketchUp, Autodesk 3ds Max, V-ray 5, Adobe Photoshop
Principal architect
Alejandro Ontiveros, Fernando Silva
Design team
Urban Architectural Space Group, Inc. URBARC
Collaborators
Kud Properties
Visualization
Urbarcstudio/ Proxemicastudio
Status
Under Construction
Typology
Residential › House
The project site is located in an area where the surrounding buildings have not been built yet and based on proper orientation for construction Every building.
Project name
Office building of Pouyan Control Company. The first alternative
Architecture firm
Architectural Group Space and Performance
Location
Pardis Technology Park Occupation, Tehran, Iran
Tools used
Autodesk 3ds Max, V-Ray, AutoCAD, Adobe Photoshop
Principal architect
Saeb Alimmohammadi
Design team
Niloufar Alimohammadi, Ayda Alimohammadi
Visualization
Architectural Group Space and Performance
Typology
Commercial › Office
Cytokinesis, which is supposed to take place in Doha comes across as the product of an organism image when taken holistically. The structure which resembles two separate parts of the organism also gets its name from the separation of cells.
Project name
Cytokinesis Tower
Architecture firm
Hayri Atak Architectural Design Studio (Haads)
Tools used
Rhinoceros 3D, Autodesk 3ds Max, Adobe Photoshop
Principal architect
Hayri Atak
Design team
Hayri Atak, Kaan Kılıçdağ, Kübra Türk, Yunus Demirağ
Typology
Commercial › Office
Commercial administrative tower design. Professionally, mastery and out of the ordinary, the Engineers of Aesthetic Decoration Limited designed a tower, in which the design idea is taken from a beautiful lily flower.
Project name
Lily Flower Tower
Architecture firm
Aussaima Obeid
Location
London, United Kingdom
Visualization
Aussaima Obeid
Tools used
Autodesk 3ds Max, V-ray, Adobe Photoshop
Design team
Aesthetic Decoration Limited
Typology
Commercial › Office

