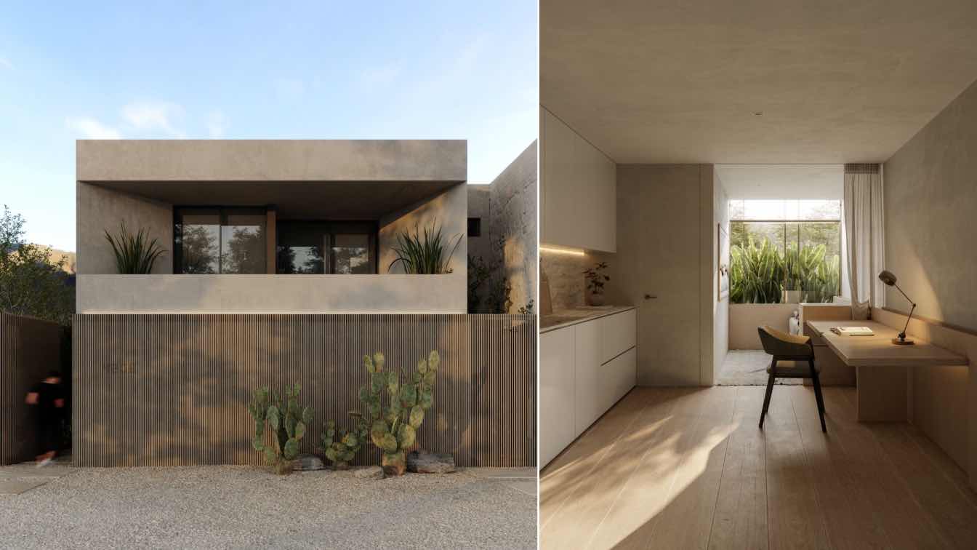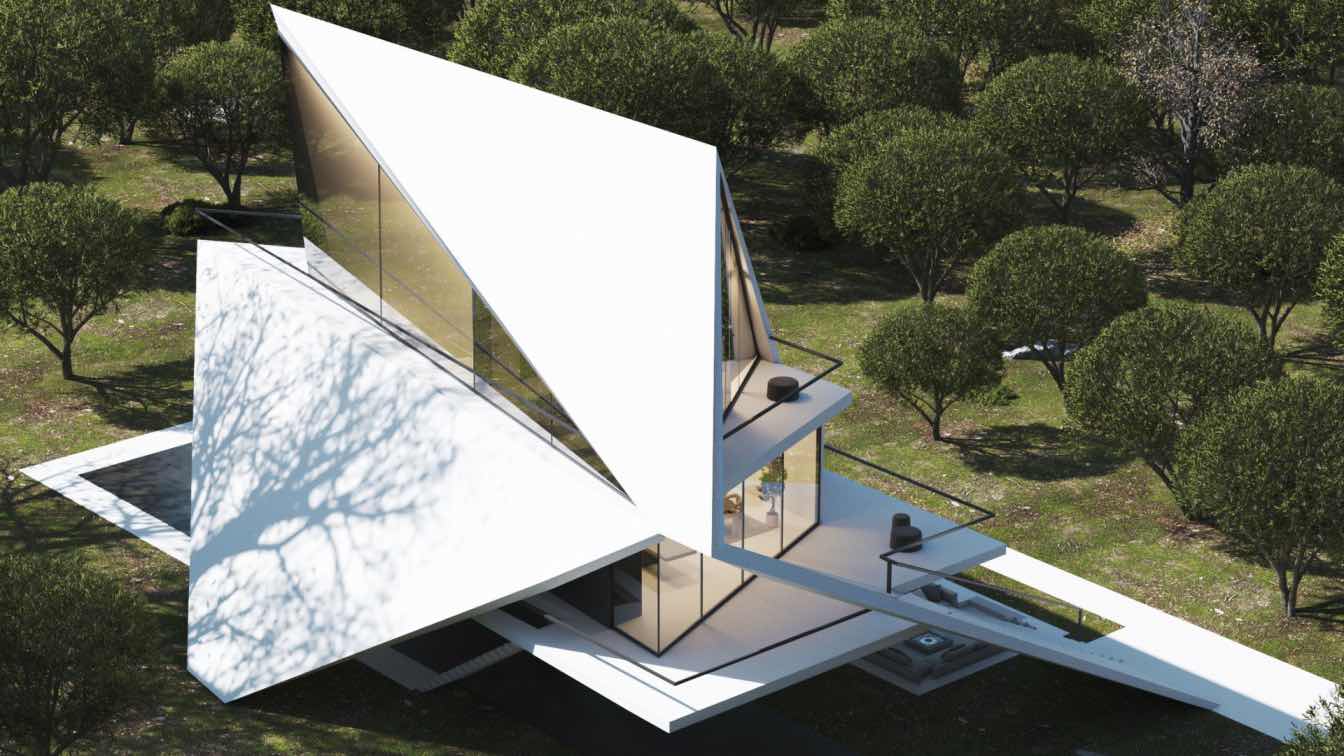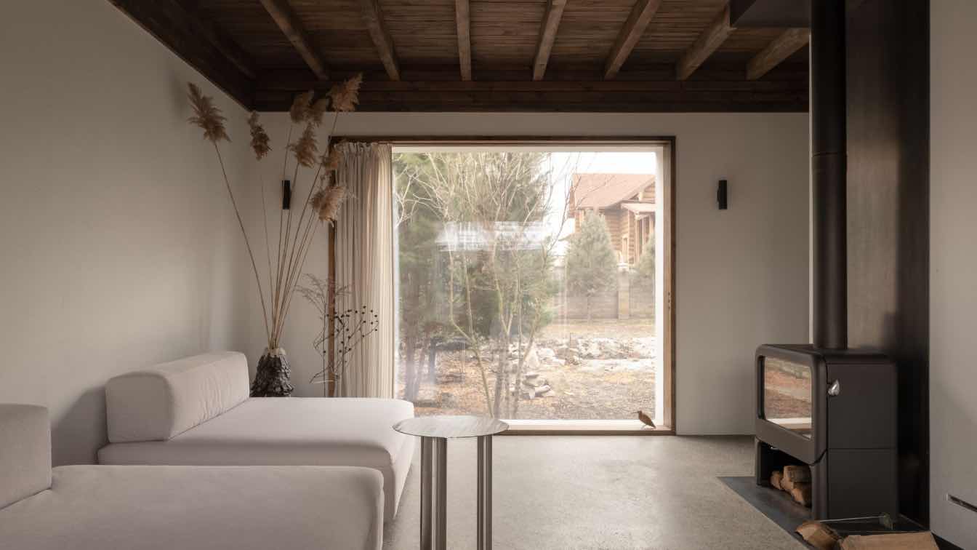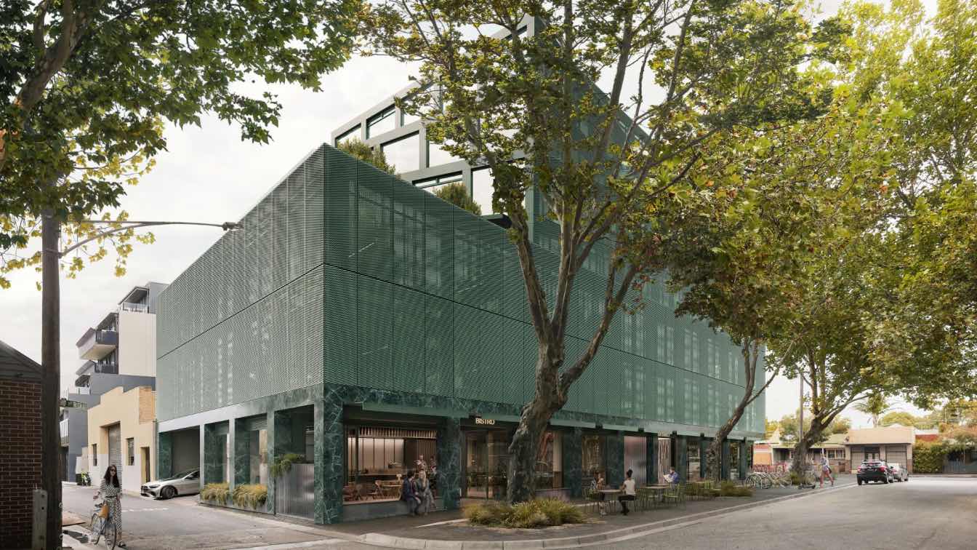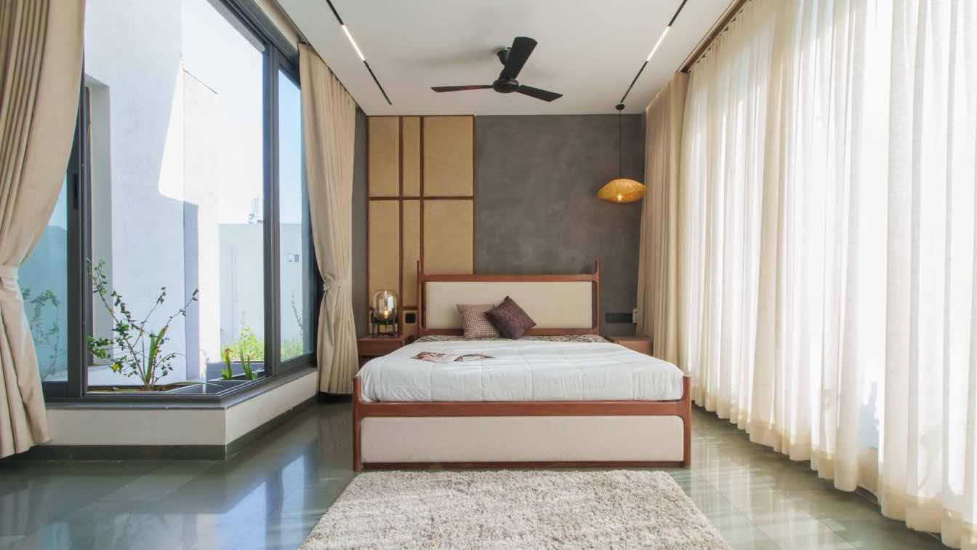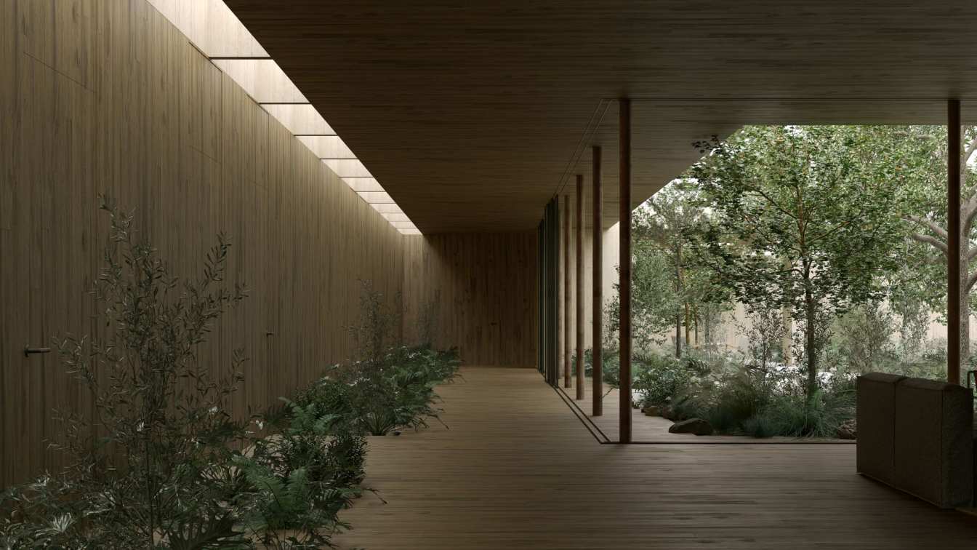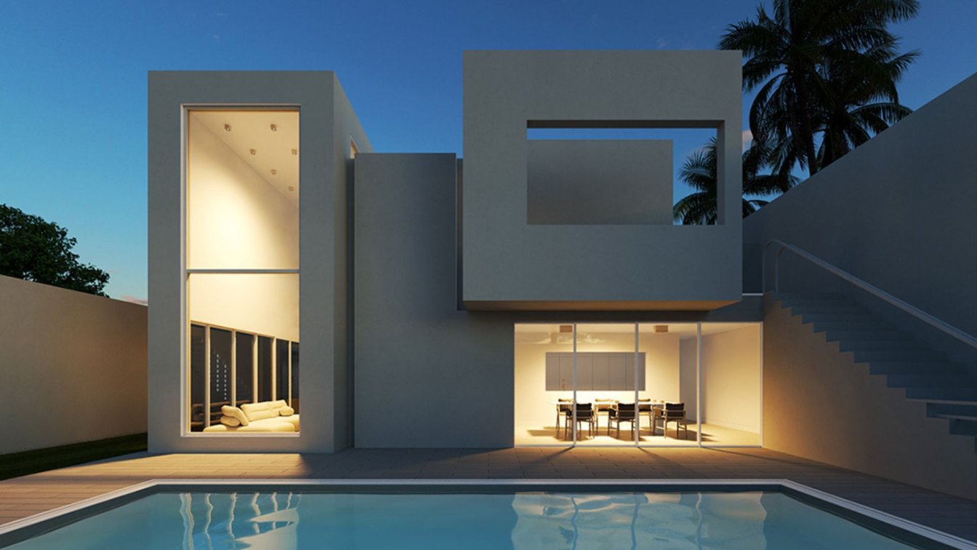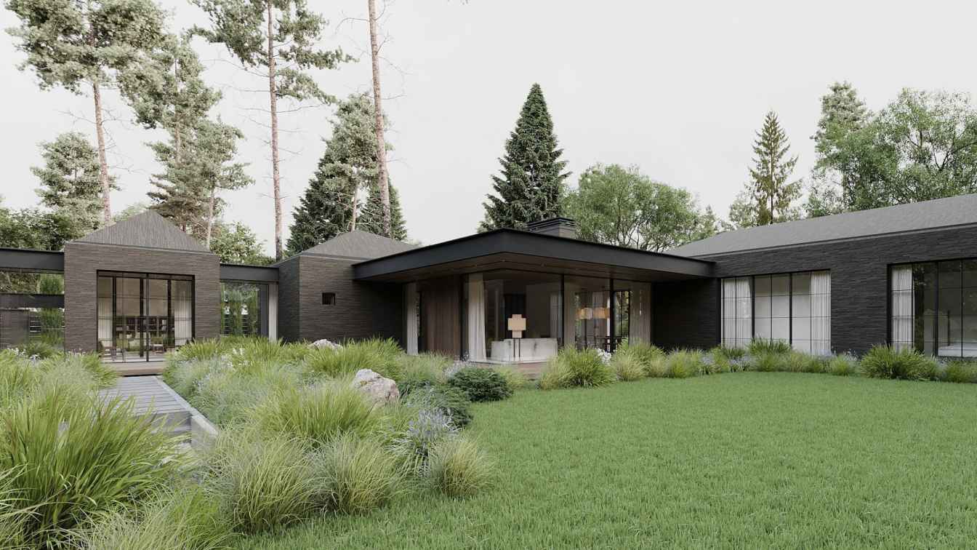This architectural project is situated in Monterrey, a vibrant city in northeastern Mexico known for its dynamic urban landscape and cultural richness. The site offers a unique blend of modern city amenities and natural beauty, with the Sierra Madre Oriental mountain range providing a stunning backdrop. The location was chosen for its strategic pro...
Project name
S House - Student Apartments
Architecture firm
Pablo Vazquez
Location
Monterrey, Mexico
Tools used
Autodesk 3ds Max, Corona Render, Rhinoceros 3D, Blender, Adobe Lightroom
Principal architect
Pablo Vazquez
Visualization
Pablovzz Design
Status
Under Construction
Typology
Residential › Apartments
The site of the four-faced villa project is located in the north of Iran in the city of Ramsar. The project consists of three floors.
Architecture firm
UFO Studio
Tools used
Autodesk 3ds Max, V-ray, Adobe Photoshop
Principal architect
Bahman Behzadi
Visualization
Bahman Behzadi
Typology
Residential › House
Shovk Studio: Dzen House is a sanctuary crafted for those in pursuit of serenity and unity with nature and the universe within the confines of their home. Its architectural design and intricate details pay homage to Japanese traditions, featuring an overarching roof with exposed structures, wood cladding using the kisugi technique, a streamlined la...
Architecture firm
Shovk Studio
Photography
Yevhenii Avramenko
Principal architect
Ruslan Lytvynenko, Anton Verhun
Design team
Ruslan Lytvynenko, Anton Verhun
Interior design
Shovk Studio
Built area
117 m² / 1260 ft²
Site area
117 m² / 1260 ft²
Civil engineer
Shovk Studio
Structural engineer
Shovk Studio
Environmental & MEP
Shovk Studio
Visualization
Shovk Studio
Tools used
Autodesk 3ds Max, Adobe Photoshop
Construction
Shovk Studio
Material
Kisugi wood, plaster, birch plywood
Typology
Residential › House
Rich Street is an innovative commercial development located in Abbotsford, Melbourne. With a focus on biophilic design and sustainability. The project features rooftop solar panels and a rainwater harvesting system. Its strategic location offers convenience and connectivity, setting a new standard in workplace wellness and environmental stewardship...
Location
Abbotsford, Victoria, Australia
Tools used
Autodesk 3ds Max, Corona Renderer, Adobe Photoshop
Principal architect
Cobild
Collaborators
Cobild, CUUB studio, MGAO, EDGE Consulting Engineers, WRAP Engineering
Visualization
CUUB Studio
Status
Under Construction
Typology
Commercial › Office Building
Step into your contemporary minimalist sanctuary, where modern design effortlessly blends with calm simplicity. This home features elegant lines, open spaces, and a flood of natural light, creating an airy and serene atmosphere. Each element, from the thoughtfully chosen decor to the subtle hues, is designed to foster a sense of order and peace, id...
Project name
Shantakaram, Gandhidham, India by Sthapatya a Design Studio
Architecture firm
Sthapatya a Design Studio
Location
Gandhidham, Gujarat, India
Photography
Impetus Picture
Principal architect
Pankaj R Pandya
Design team
Deep P Pandya, Dhruv P Pandya
Interior design
Sthapatyastudio
Civil engineer
Sthapatyastudio
Structural engineer
Sthapatyastudio
Environmental & MEP
Sthapatyastudio
Landscape
Sthapatyastudio
Supervision
Sthapatyastudio
Visualization
Sthapatyastudio
Tools used
AutoCAD, Autodesk 3ds Max, SketchUp, Adobe Photoshop
Budget
INR 5000 Per sq ft
Typology
Residential › House
"La Madriguera" is more than a house; it is an intimate refuge that harmoniously blends with its natural surroundings, inspired by its location next to the Metropolitan Park. Its introspective design invites residents to enter a space of mystery and privacy. The entrance, marked by an ellipsis-shaped cave and angular earth walls, symbolizes the ent...
Project name
La Madriguera
Architecture firm
Franco Studio + Dixer
Location
Guadalajara, Jalisco, Mexico
Tools used
AutoCAD, Autodesk 3ds Max, Corona Renderer
Principal architect
Franco Cholico, Hector Vargaz
Design team
Franco Cholico, Hector Vargaz
Visualization
Franco Studio
Typology
Residential › House
Modern minimalist design characterised by simplicity, clean lines, and a monochromatic palette with color used as an accent. It usually combines an open floor plan, lots of light, and functional furniture, and it focuses on the shape, color and texture of just a handful of essential elements is one of the many art concepts that describes a form of...
Architecture firm
Arash Saeidi, Parnaz Jafari
Location
Mazandaran, Iran
Tools used
Autodesk 3ds Max, V-ray
Principal architect
Arash Saeidi, Parnaz Jafari
Visualization
Arash Saeidi
Typology
Residential › House
Multifaceted approaches in solving any tasks is a specific feature of our studio. We can't allow ourselves simply build a house in a field, simply elaborate an interior design, simply make a sketch of a landscape. All these are the integrants of something big one, like a seamless ecosystem, where each component must comply with a common design tast...
Project name
House in Toronto
Tools used
Autodesk 3ds Max
Principal architect
Alexey Gorodkov
Design team
Alexey Marchenko, Ekaterina Vinokurova
Typology
Residential › House

