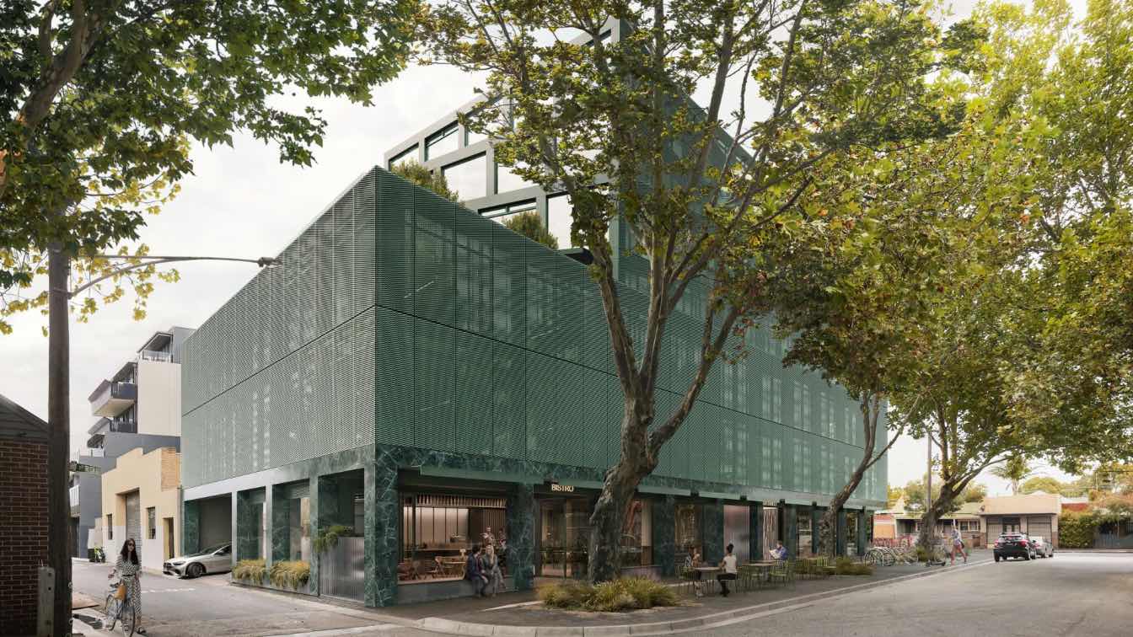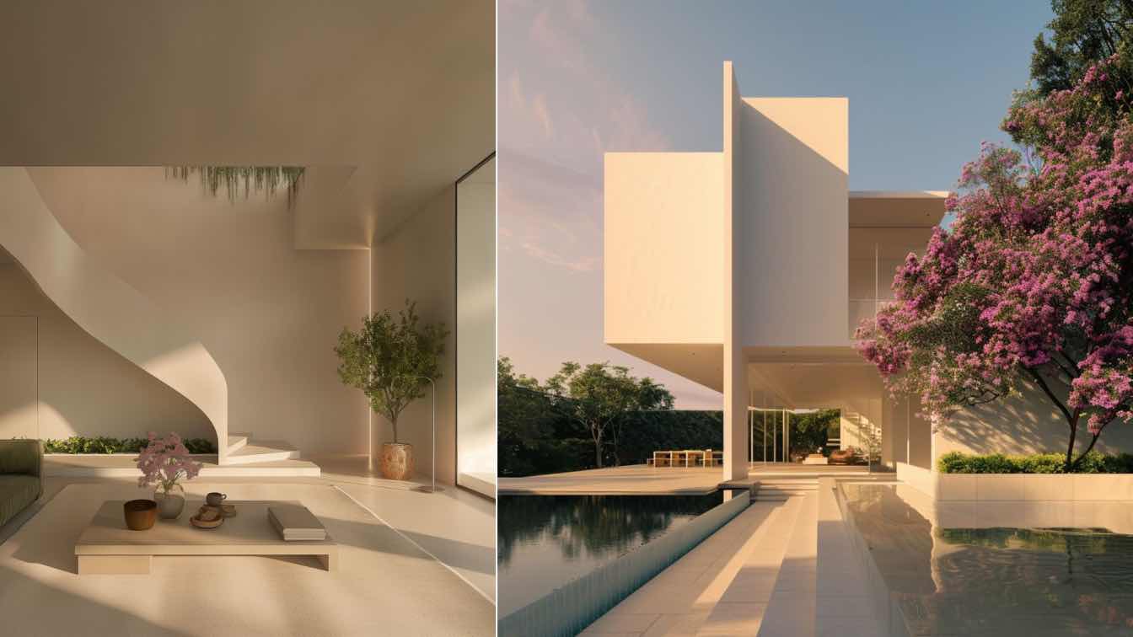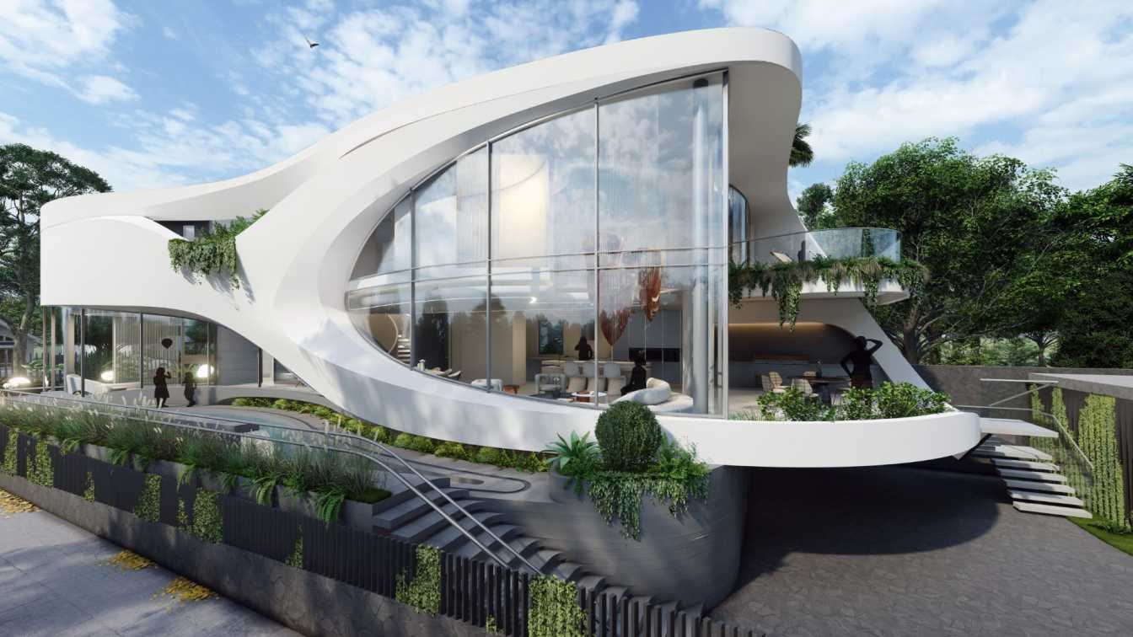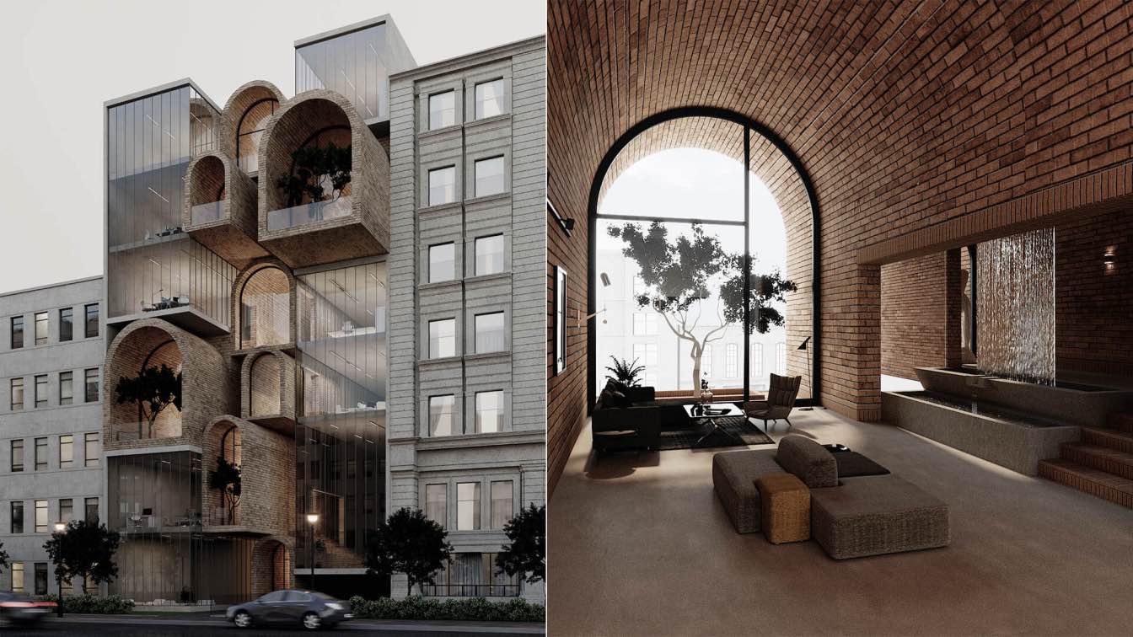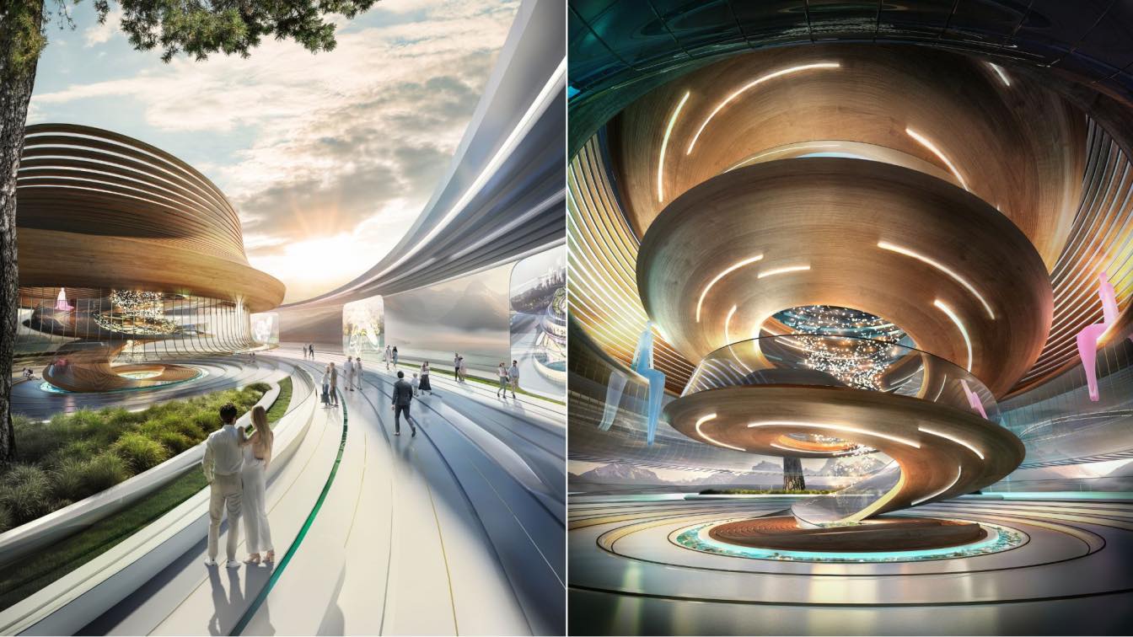Rich Street is an innovative commercial development located in Abbotsford, Melbourne. With a focus on biophilic design and sustainability. The project features rooftop solar panels and a rainwater harvesting system. Its strategic location offers convenience and connectivity, setting a new standard in workplace wellness and environmental stewardship. CUUB team depicts in a visual story of an urban oasis that is simultaneously isolated from noise and excess while being perfectly integrated into its environment.
Rich Street heralds the dawn of a new era in workplace innovation, poised to grace Abbotsford with its contemporary presence. Nestled in the heart of Melbourne's enduring urban landscape, this prime corner location is a beacon of convenience, surrounded by a tapestry of retail havens, lifestyle amenities, and verdant green spaces. Its strategic position is further enhanced by its proximity to multiple transport nodes, boasting swift access to major road arteries and the nearby Victoria Park Station, a mere 400 meters away.
CUUB depicts depicts in a visual story of an urban oasis that is simultaneously isolated from noise and excess while being perfectly integrated into its environment. The content achieves a perfect balance and harmony of nature and urbanization through carefully selected forms, colors, and materials. The building stands out from its surroundings yet fits in perfectly, creating a haven where each employee can control the amount of city noise and chaos they let into their space, thanks to panels that separate tranquility from noise.

Rich Street, more than just a building, embodies a commitment to tenant well-being, featuring an advanced biophilic design. As an all-electric project, it stands as a beacon of sustainability, adorned with rooftop solar panels, automated operable louvers, and a sophisticated rainwater harvesting system for greywater utilization. These eco-conscious features create an environment that promotes health, productivity, and environmental stewardship.
The allure of Rich Street extends beyond its sustainable infrastructure. Embracing light from three sides, the corner site promises a space that is luminous, open, and expansive. This natural illumination, combined with green spaces within and around the building, ensures that occupants remain connected to the natural environment throughout their workday.
Distinguished by its visionary approach, Rich Street redefines the standard for commercial architecture in Abbotsford. The ground floor pulsates with energy, housing two premier hospitality and retail venues that cater not only to tenants but also to the vibrant neighborhood at large. Moreover, it boasts state-of-the-art end-of-trip facilities, nurturing an ethos of active commuting and workplace wellness.
Ensuring a seamless commute experience, Rich Street offers 39 private parking spaces, including 21 designated for electric vehicles, alongside 36 secure bike spaces, reflecting its dedication to sustainable mobility solutions.













