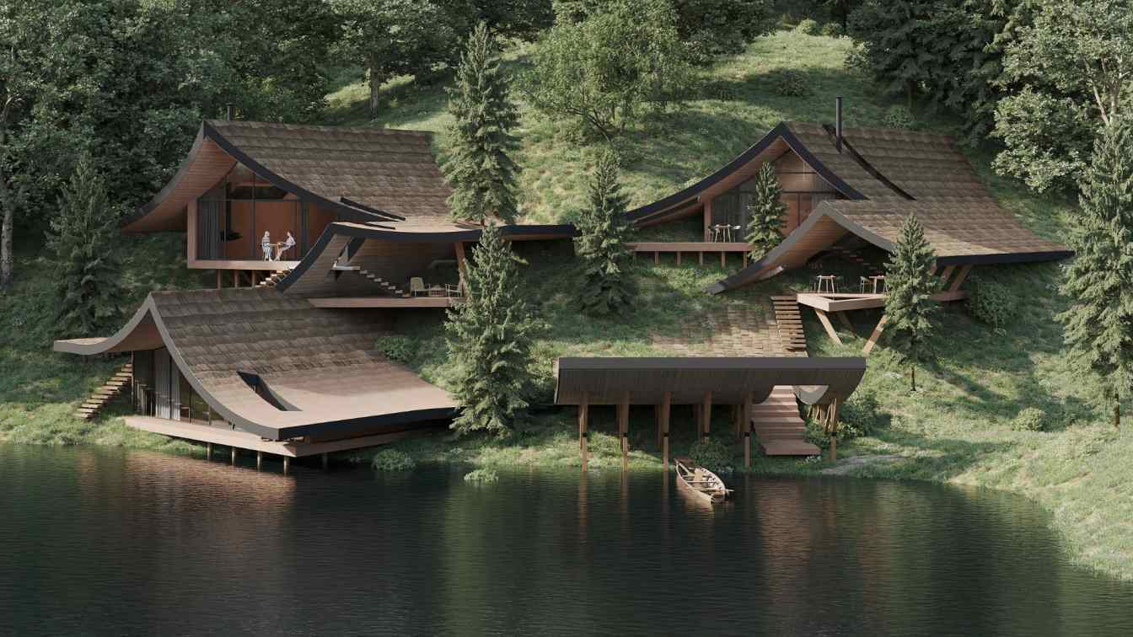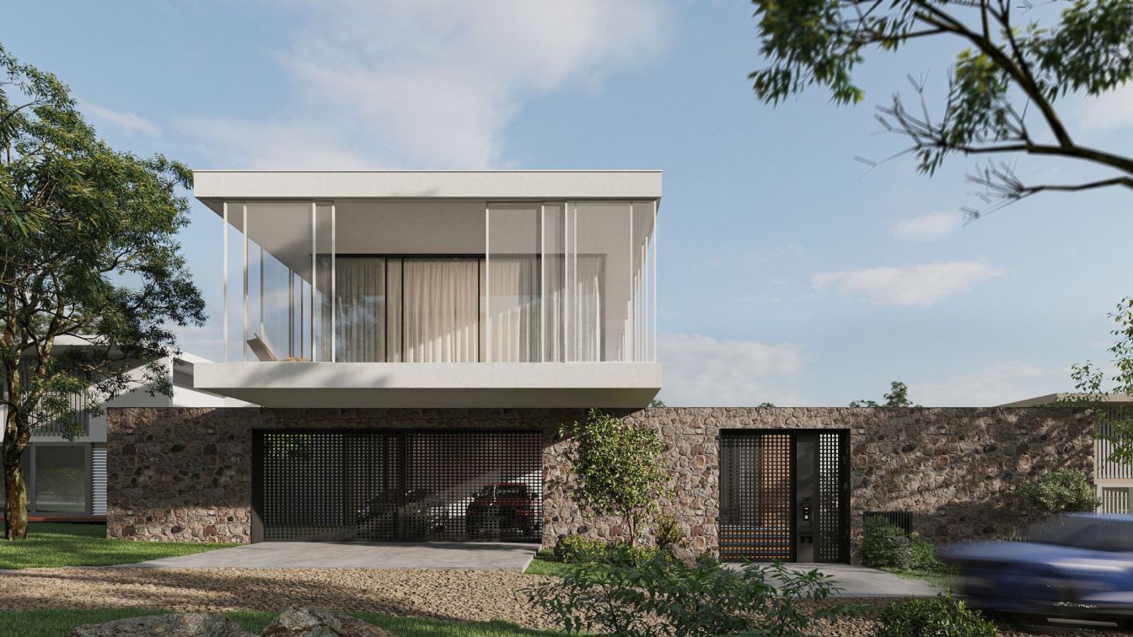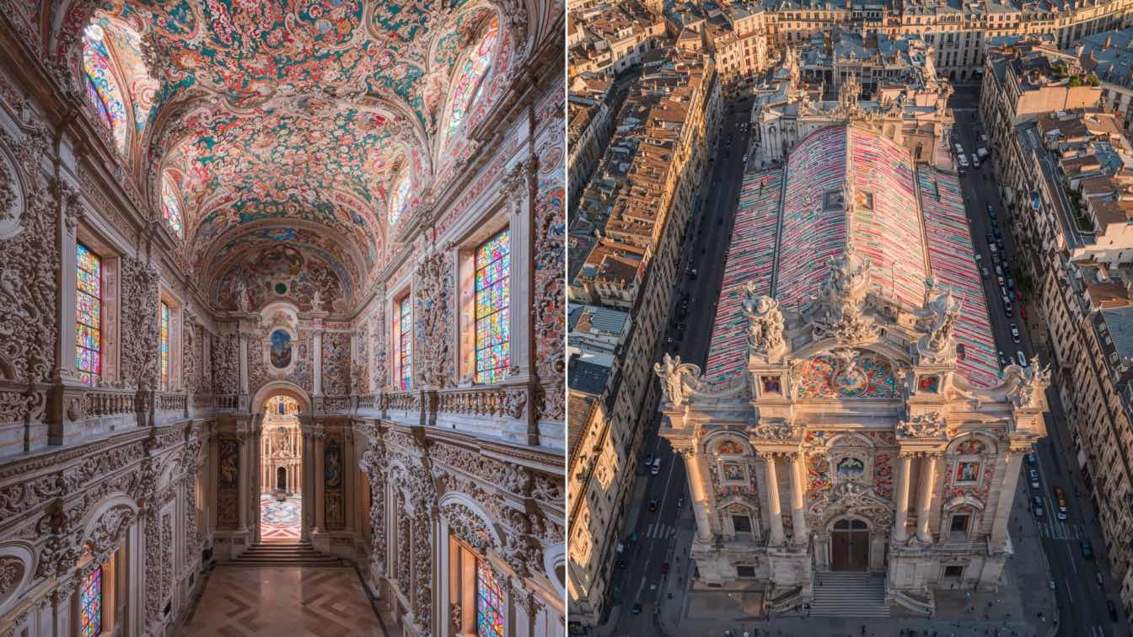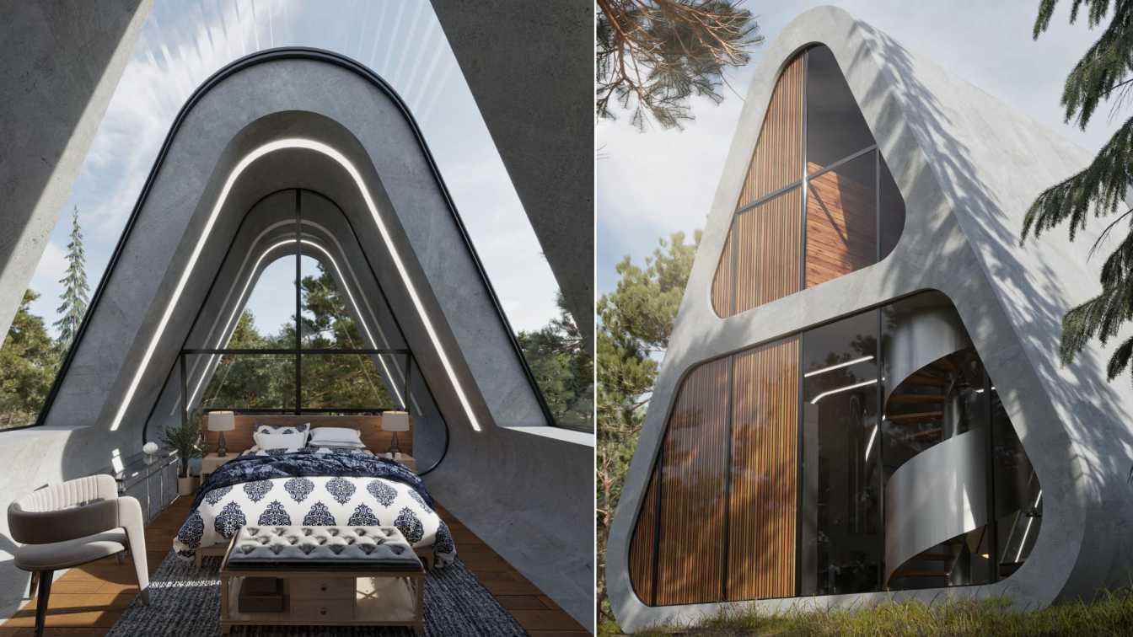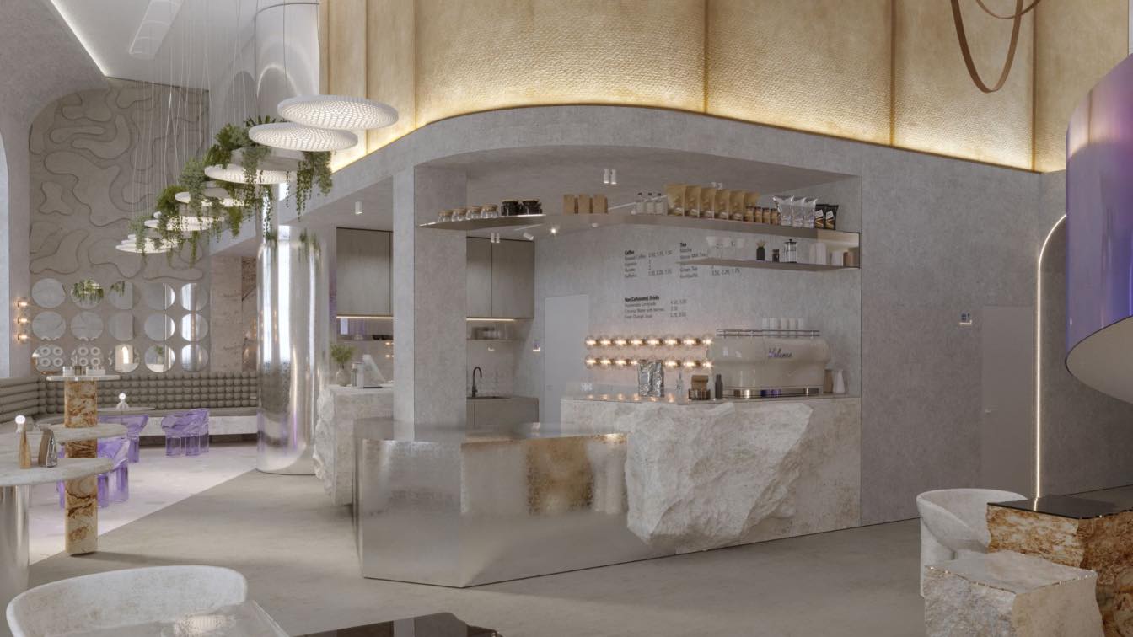Space Experience Architecture Studio: Lat Eco-lodge is an intimate family-run sanctuary, thoughtfully articulated as a series of cellular units that organically emerge from the contours of a sloping hillside, embedding themselves into the landscape with minimal ecological disturbance. Each unit’s pitched roof elegantly doubles as a private courtyard for the dwelling above—an architectural cascade that resonates deeply with the historic terraced fabric of Masuleh, weaving a vertical, fluid continuity that blurs the boundaries between earth and sky, shelter and openness.
The steeply pitched roofs, inspired by the vernacular architecture of northern Iran, serve as both functional responses to the region’s abundant rainfall and poetic metaphors for natural growth—evoking the image of forms sprouting organically from the earth itself. Far from mere shelter, these roofs transform into dynamic pathways, living terraces, and communal courtyards, orchestrated through a rich sequence of spatial experiences that immerse inhabitants in a profound communion with the surrounding nature.
Warmth and tactility define the interior spaces, crafted predominantly with timber to evoke a sense of comfort and intimacy. The circulation paths wind sinuously between units like mountain trails, encouraging a contemplative, slow-paced journey. Generous covered terraces dissolve the boundaries between interior and exterior, forging a direct, uninterrupted dialogue with the sweeping landscape beyond.

Rooted in indigenous building traditions, the architecture conducts a silent, respectful dialogue with its environment—not to dominate, but to harmonize. The structural system employs glulam timber, while the roofs are clad using the traditional “Latgari” technique—a vernacular method that secures structural integrity through precise wooden joinery and strategically placed stones, without relying on nails or metal fasteners.
Moreover, the flat roof segments are insulated with a locally sourced greyish soil known as “Foosh,” which acts as a natural thermal and moisture barrier. Intriguingly, this soil’s insulating properties improve as it is compacted by foot traffic; thus, the communal use of rooftops as pedestrian walkways actively enhances the building’s performance over time.
Architecturally, the volumes interlock like delicate layers of origami, nestled seamlessly into the mountainside’s embrace—a poetic embodiment of a sustainable ethos that intertwines tradition, nature, and contemporary innovation in a timeless composition.

















