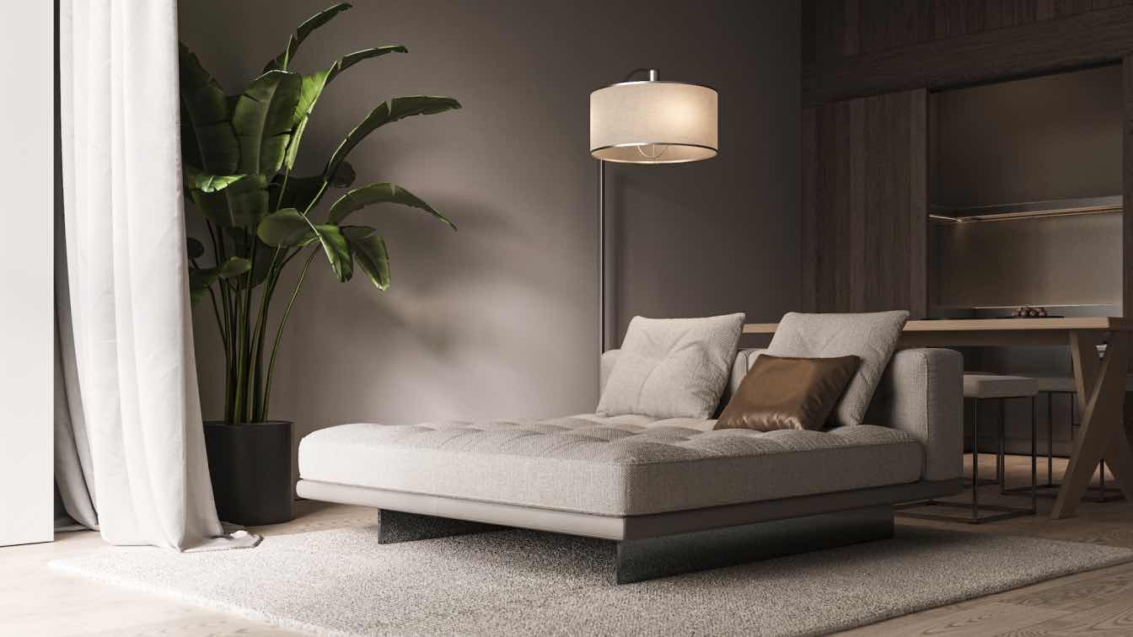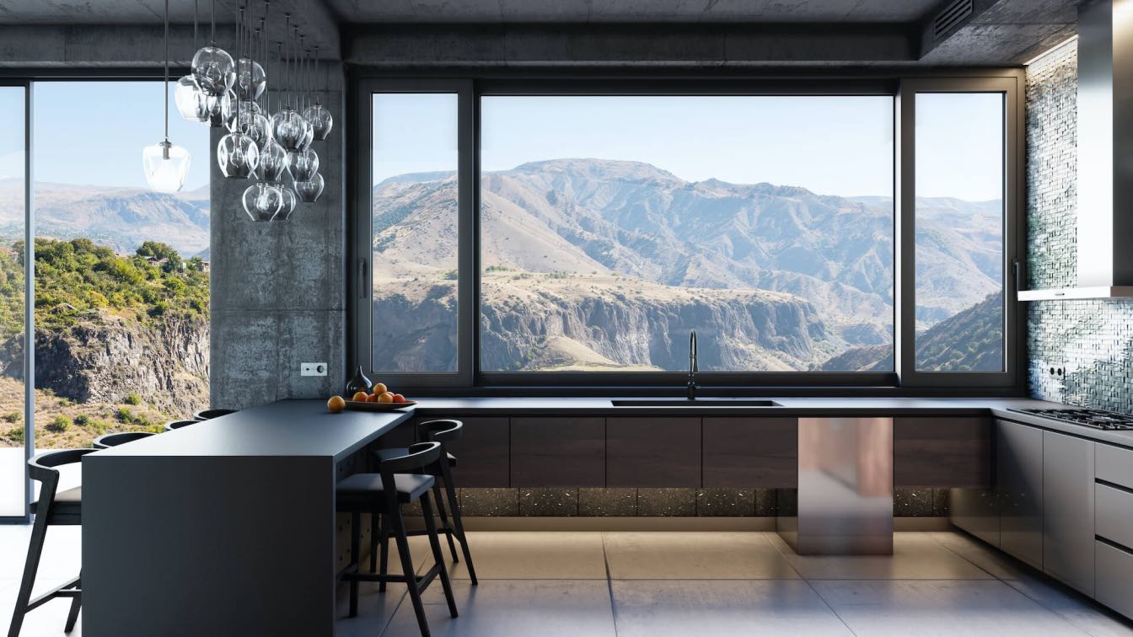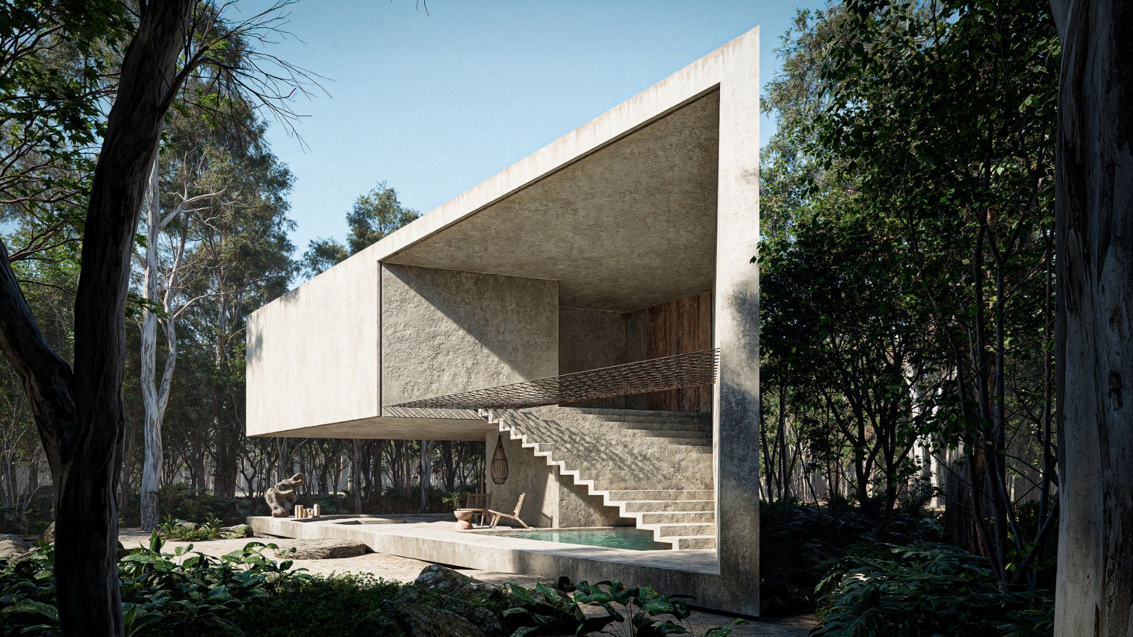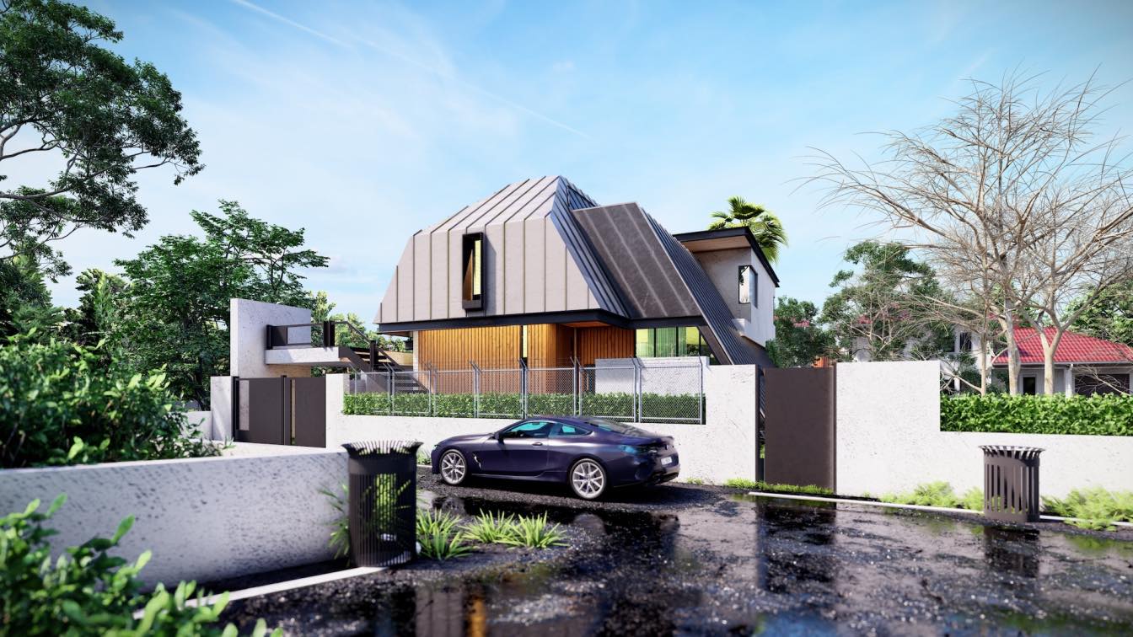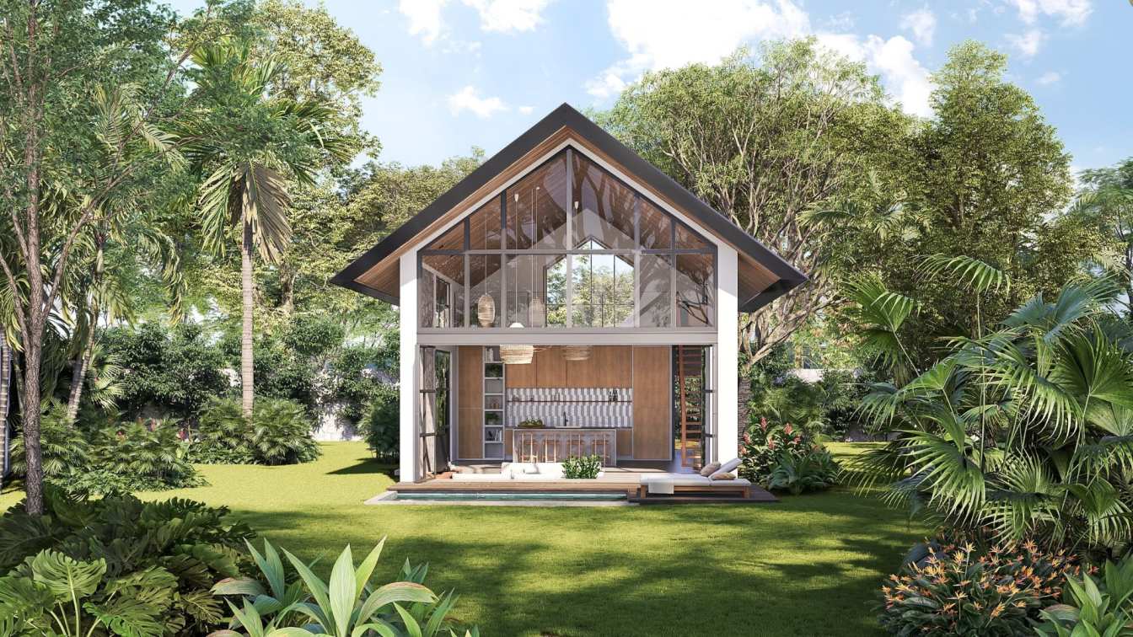Valentina Ageikina: New apartment project on the 18th floor. Even more subtle work with space, proportions, a more subtle immersion in the organization of ordinary interior items in modern life.
A technique that we used in different rooms of the apartment was free-standing pieces of furniture. And it was difficult. One of the ideas was a free-standing bed from an Italian factory Meridiani and it became an element of freedom. You can, for example, reading and look out the window at the city at night. You can change the location of the pillow to suit your mood.
I dreamed of implementing such an idea with a kitchen. We used some elements in a previous project but now there are new things. The kitchen is separated into a separate space - as soon as the partition is closed, there is no kitchen. And all the visual noise disappears. From the outside, the structure resembles a “cube”; the dressing room is built on the same principle. This is how the interior develops the architecture of space.
Separately standing soft area. Corner sofas are being replaced by various types of chaise lounges and spacious modules. Where you can comfortably relax. Children's room is a continuation of the entire apartment. There is the same principle: free-standing furniture and the same color palette. This bathroom is about two functions. The first is a children's bathroom for two boys, the second is a guest bathroom. We always solve the question about using the same volume of space for different conditions.
Techniques that used for a new solution:
1. The washbasin area is the most expressive part and it's located behind the shower. So through the weightless glass shower enclosure we can observe the composition with a mirror, washbasin and countertop.
2. We make the mirror and tabletop the entire length of the room. Large objects in small spaces work to increase the sense of volume of the area.
3. The countertop for the sink is not only an aesthetic solution, it can be used as a shelf for towels, accessories and decor.



























































