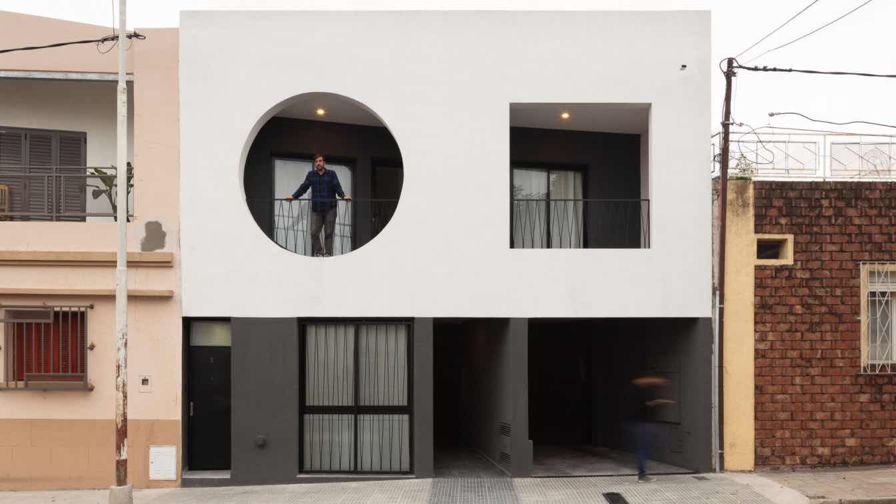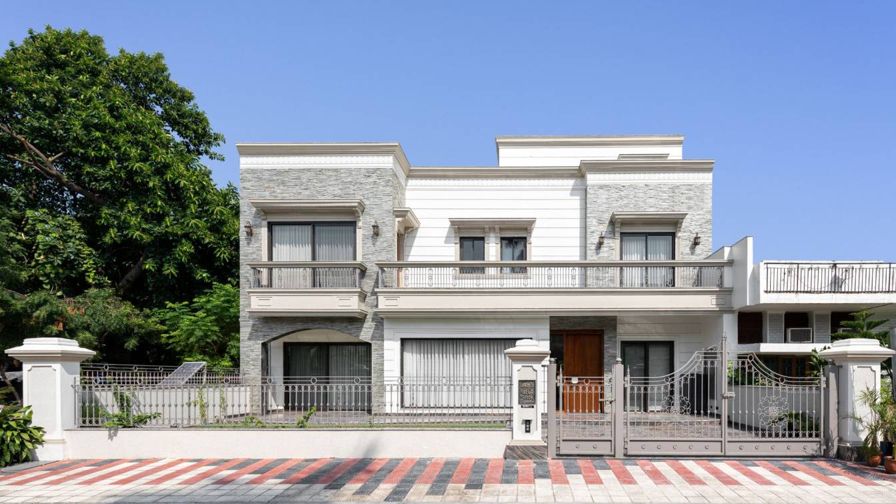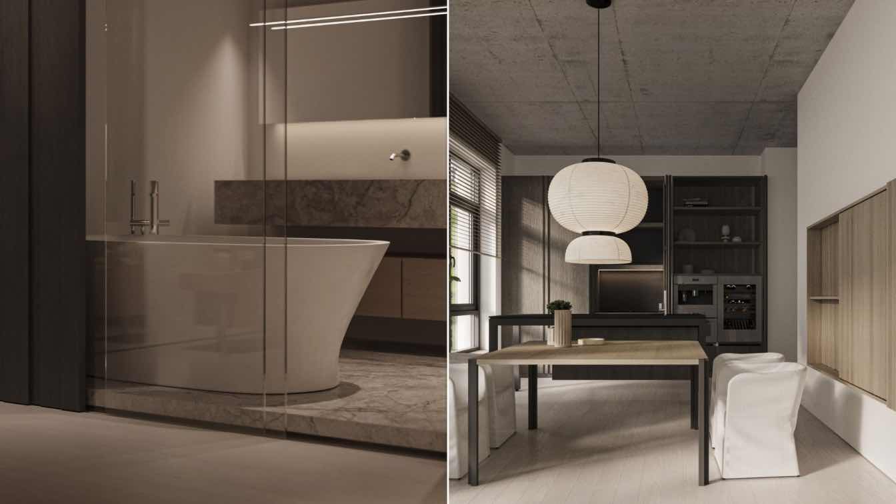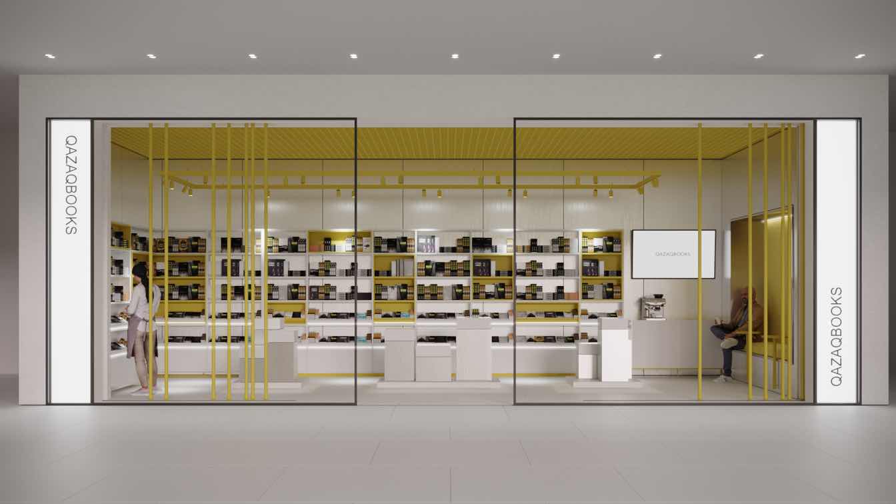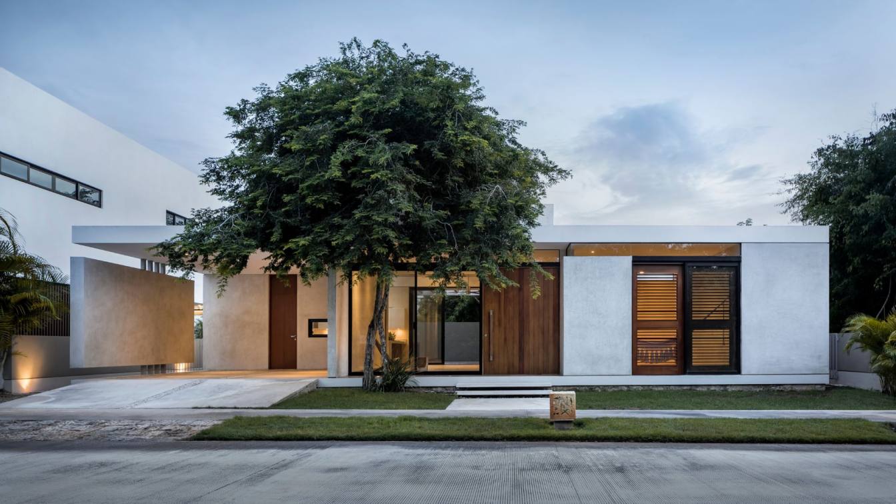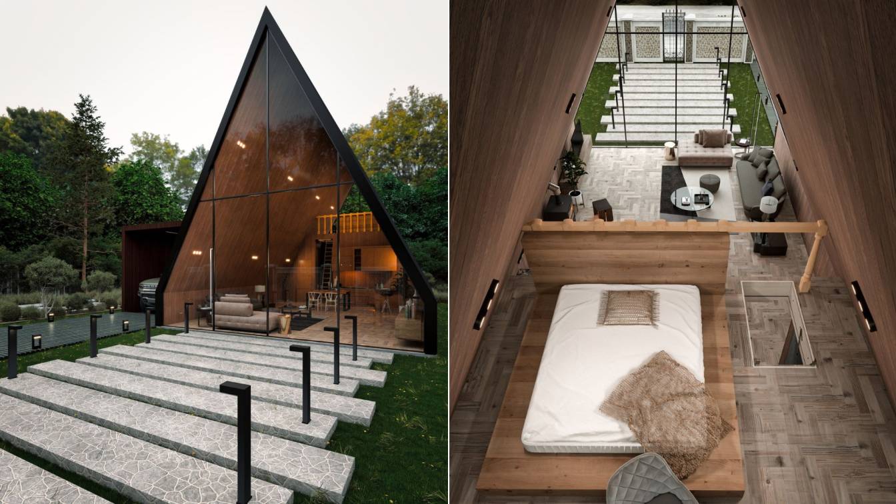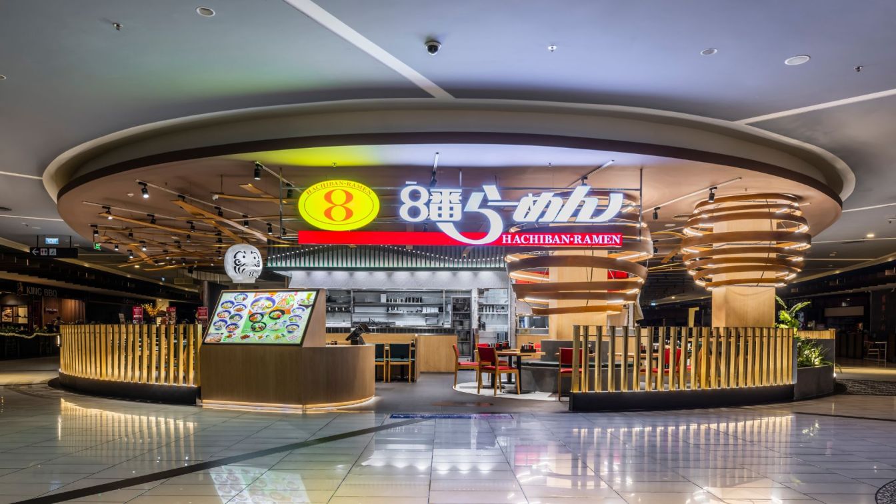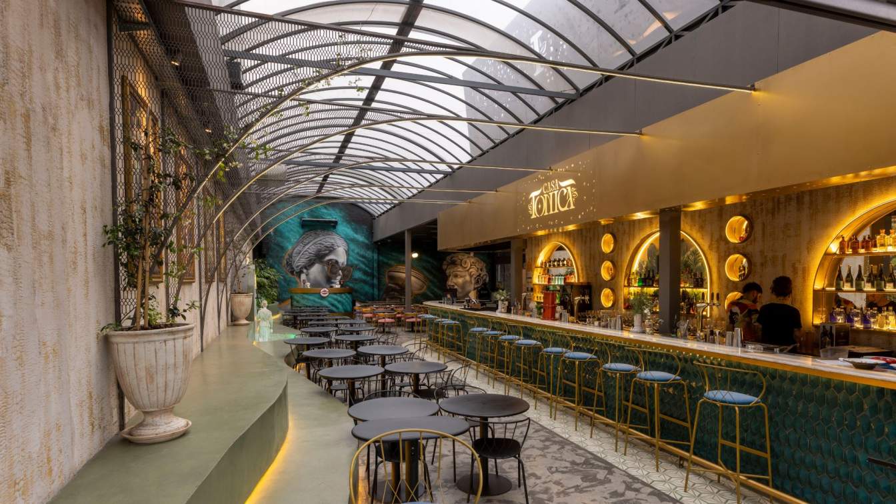It is common for architecture to work with preexistences, there is always a previous natural or urban environment, or a building of historical value on which to operate. However, in this case the preexistence is not significant for its symbolic or referential value but for its economic, energetic and material value necessary for its execution.
Project name
Re-Reform Collective Housing
Architecture firm
Andres Milos Arquitectos (AMA) in association with Architect Boris Bacaluzzo and Valeria Díaz Vittori
Location
Paraná, Entre Ríos, Argentina
Principal architect
Andres Milos, Boris Bacaluzzo, Valería Díaz Vittori
Collaborators
Jesica Quinteros, Juliana Acosta
Structural engineer
Ricardo Main
Supervision
Valeria Díaz Vittori
Tools used
AutoCAD, SketchUp, Enscape, Adobe Photoshop
Construction
ADAI Construcciones
Material
Brick, Stucco, Drywall, Steel, Concrete.
Typology
Residential › Collective Housing
The Sukhavas residence has transformed from a partially built structure into a refined ground plus two storey structure. The residence blends classical aesthetics with modern sensibilities, making for a captivating narrative.
Project name
Sukhavas Residence
Architecture firm
Diggvijay Rajdev Architect
Location
Chandigarh, India
Principal architect
Diggvijay Raajdev
Design team
Diggvijay, Raman
Interior design
Diggvijay Rajdev Architect
Site area
500 square yard
Landscape
Diggvijay Rajdev Architect
Supervision
Diggvijay Rajdev Architect
Tools used
AutoCAD, Revit, SketchUp
Construction
Diggvijay Rajdev Architect
Material
botticino italian marble, granite, The Pure Concept - Asian Paints/ Sabyasachi for NILAYA/ Furnishing Studio
Typology
Residential › House
The clients asked Valentina Ageikina for a help in the development of an interior design for an apartment of 128 m2 for a family which consists of two adults and two growing sons. The eldest son will begin an independent life in the near future, so in the layout of the apartment, priority is given to the master block for a married couple with its o...
Project name
Modern Apartments
Architecture firm
Valentina Ageikina
Location
Yekaterinburg, Russian Federation
Tools used
software used for drawing, modeling, rendering, postproduction and photography - Autodesk 3ds Max, Corona Render, AutoCAD
Principal architect
Valentina Ageikina
Design team
Valentina Ageikina
Visualization
Valentina Ageikina Studio Visualizer
Status
Implementation Phase
Typology
Residential › Apartment
What does a retail project need to be shortlisted for the prestigious ADD AWARDS international professional award? The answer is in the interior concept by Kvadrat architects for the QAZAQBOOKS space.
Architecture firm
Kvadrat Architects
Location
Astana, Kazakhstan
Tools used
Autodesk 3ds Max, AutoCAD, Adobe Photoshop
Principal architect
Rustam Minnekhanov, Sergey Bekmukhanbetov
Collaborators
Ekaterina Parichyk
Visualization
Kvadrat Architects
Typology
Commercial › Bookstore
A leisure home designed in a single level to accommodate a retired couple and their guests. The house was built on a regular 20m x 20m lot located in a golf club in the city of Mérida. The architectural solution of a single level was an important decision that allowed to obtain an additional 10% of land occupation (COS) and take advantage of the na...
Project name
Casa Country
Architecture firm
Arista Cero
Location
Mérida, Yucatán, Mexico
Principal architect
Fernando Gómez Vivas, Mario González , André Borges
Tools used
Adobe Photoshop, SketchUp, AutoCAD
Typology
Residential › House
Nestled amidst the tranquil embrace of nature, Serene Oasis beckons with its sleek and sophisticated design, offering a modern retreat for families seeking a dreamy villa at an affordable price. This minimalist A-frame cabin, boasting 100 square meters of pure serenity, is a testament to the harmonious fusion of form and function.
Project name
The Serene Oasis
Architecture firm
Rabani Design
Location
Vancouver, Canada
Tools used
AutoCAD, Autodesk 3ds Max, V-ray, Chaos vantage, Adobe Photoshop, Luminar AI, CapCut
Principal architect
Mohammad Hossein Rabbani Zade, Morteza Vazirpour
Design team
Rabani.Design
Visualization
Mohammad Hossein Rabbani Zade
Typology
Residential › House
First of all, we wanted to incorporate soft, free-form curves into the design, given the food ingredient “ramen” and the compartment shape being a semi-circle. Then, with a particular playful intent, I tried to create a design that would make people unintentionally want to “Snap!” and take a photo of it. The spherical shape of the pillar rolls is r...
Project name
HACHIBAN RAMEN(8番らーめん) - ÆON MALL Tân Phú
Architecture firm
SEMBA VIETNAM
Location
Ho Chi Minh City, Vietnam
Photography
DeconPhotoStudio (Hiroyuki Oki)
Principal architect
Mamoru Maeda
Design team
Mamoru Maeda (Mr), Nguyen Ngo Thuy Dien (Ms)
Collaborators
MIRAI IDCD (TRẦN BÌNH TRỌNG)
Completion year
December / 2023
Interior design
Mamoru Maeda, TRẦN BÌNH TRỌNG
Environmental & MEP
Kitchen (HOSHIZAKI VIETNAM)
Visualization
SEMBA VIETNAM
Tools used
AutoCAD, SketchUp, Adobe Photoshop, Adobe Illustrator
Typology
Commercial › Shopping Mall
The premises were intended from the beginning to be used day and night. The living room, bar and kitchen are located on the ground floor. The transparent roof opens to generate an exterior patio allowing greater entry of sunlight and natural ventilation. The bathrooms and private office are located on the upper floor.
Project name
Casa Tónica Gintonería
Architecture firm
Inter Arquitectura y Paisaje
Location
Villa Luro, Buenos Aires, Argentina
Photography
Martin Piccinati
Principal architect
Campana Roberto, Mara Menendez
Design team
Roberto Campana, Mara Menendez
Interior design
Roberto Campana, Mara Menendez
Collaborators
Brenda Berlascoain
Civil engineer
Federico Pampin
Structural engineer
Federico Pampin
Construction
Roberto Campana
Landscape
Verónica Nerome
Lighting
Roberto Campana, Mara Menendez
Supervision
Roberto Campana
Material
Steel Frame, acero y chapa
Visualization
Mara Menendez
Tools used
AutoCAD, Adobe Photoshop, SketchUp, Lumion
Typology
Hospitality › Restaurant, Bar

