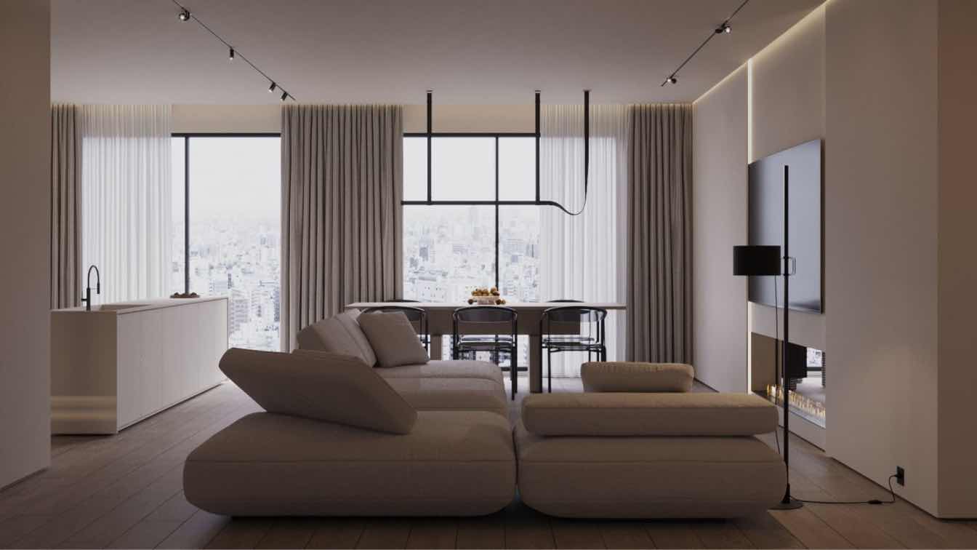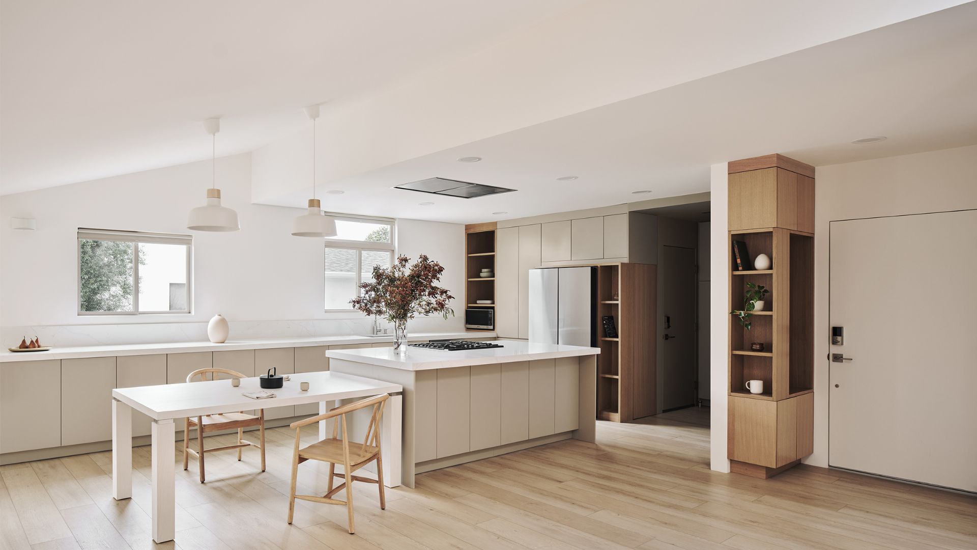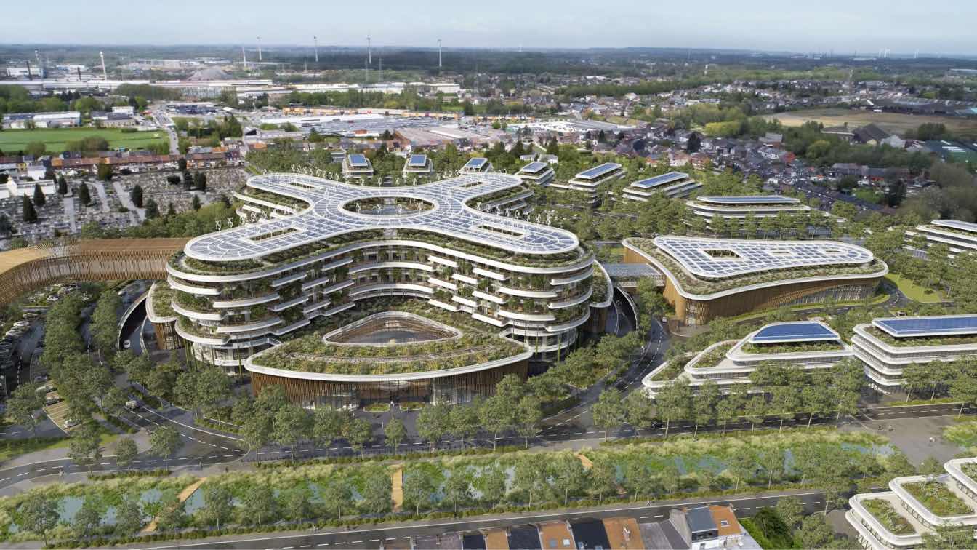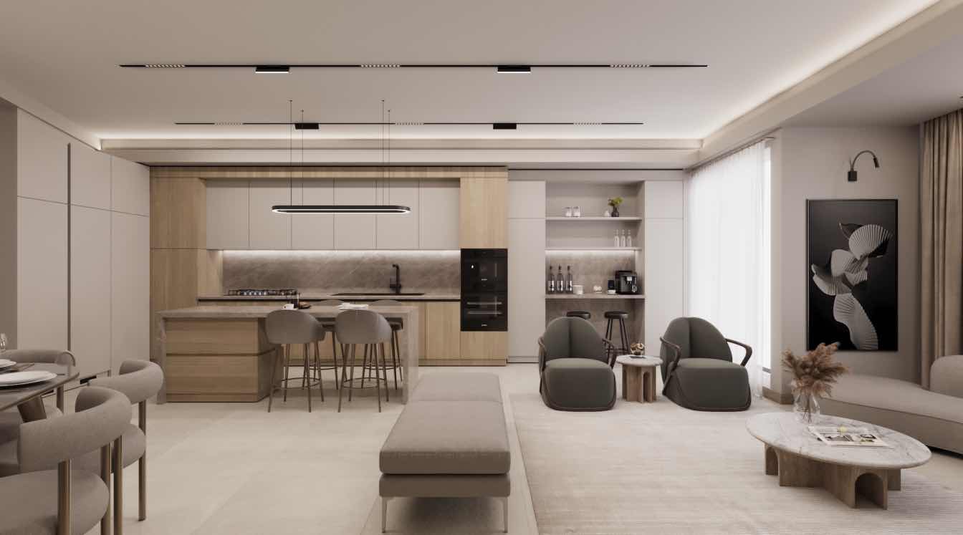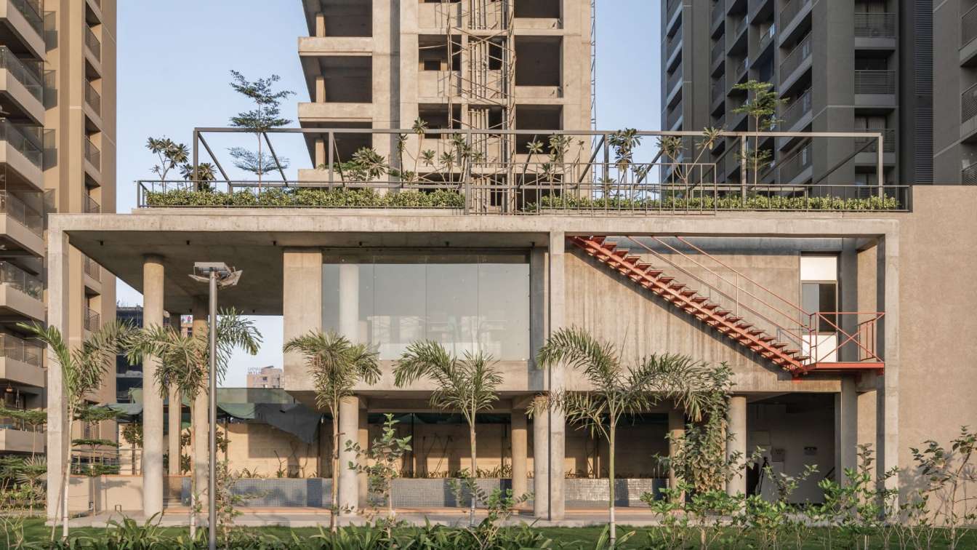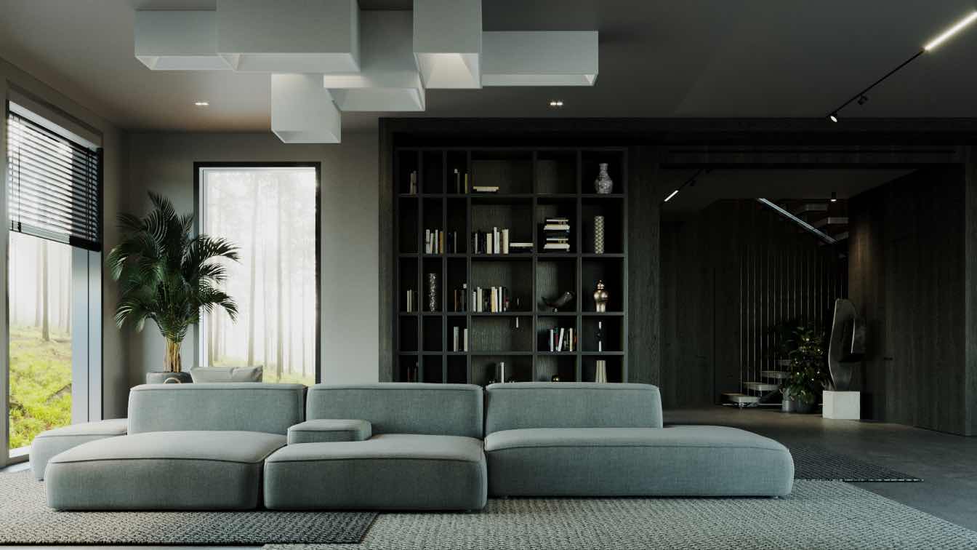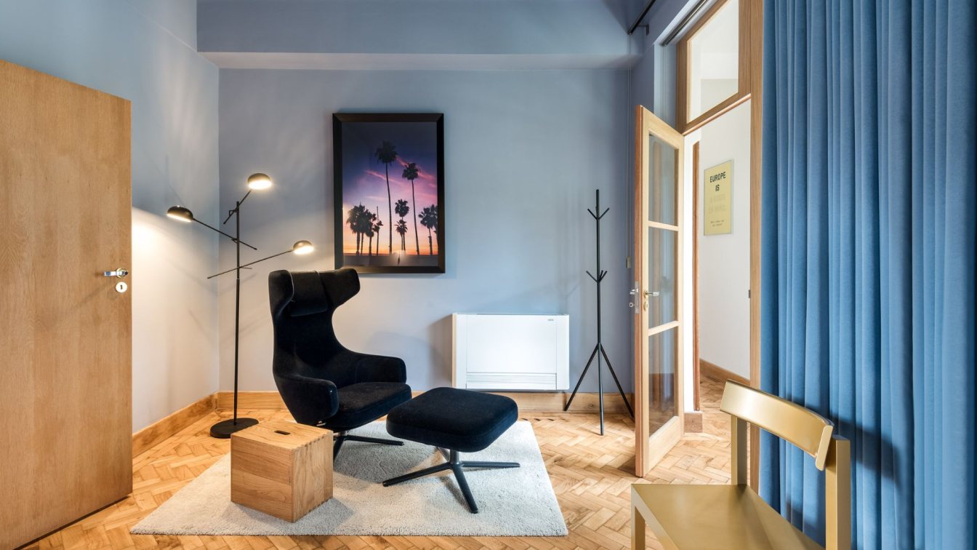Discover the epitome of serene living with "Simplicity Nook Minimalist Delight." Nestled within the cozy confines of minimalism, this tranquil corner invites you to unwind and revel in the beauty of simplicity.
Project name
Minimalist Delight Project
Architecture firm
Bak Studio
Location
Helsinki, Finland
Tools used
AutoCAD, Autodesk 3ds Max, Corona Renderer, Adobe Photoshop
Design team
Morteza Alimohammadi, Tina Tajaddod
Design year
February 2024
Visualization
Morteza Alimohammadi, Tina Tajaddod
Typology
Residential › Apartment
On a hill with a strong slope and frequent strong winds, in southern Rethymnon, in the area of Plakias, we were asked to design a residence with its guesthouses. The main residence intended for the owners, was designed on the highest point of the plot, with access from the ridge.
Project name
Casa Stavento
Architecture firm
Zeropixel Architects
Location
Plakias, Rethymnon, Greece
Tools used
AutoCAD, SketchUp, Lumion, Adobe Photoshop
Principal architect
Dimitris Koudounakis
Design team
Dimitris Koudounakis, Evelina Koutsoupaki, Evgenia Hatziioannou, Maria Drempela, Vasilis Kateroudakis
Visualization
Zeropixel architects
Typology
Residential › House
Nestled in the suburban of Fullerton in Orange County, California, the Riverside residential property stands as a testament to a timeless mid-century ranch-style home. This house, dating back to its original 1955 construction, preserves the lifestyle and design ethos of that era. While we deeply appreciate the vintage charm of its original layout,...
Project name
Fullerton Remodeling
Architecture firm
Yeh-Yeh-Yeh Architects
Location
Fullerton, California, United States
Photography
Brandon Shigeta
Principal architect
Jooyoung Chung
Design team
Jooyoung Chung & EN Jang
Interior design
Yeh-Yeh-Yeh Architects
Structural engineer
KTW Solutions
Visualization
Yeh-Yeh-Yeh Architects
Tools used
AutoCAD, SketchUp, Adobe Photoshop
Construction
Orange Builders
Typology
Residential › Single Family House
HOSPIWOOD challenges the traditional hospital model known as "Monospace" (care machine) to provide more humanistic and patient-centric healthcare to improve their experience during their stay in hospital and optimize their recovery time, while attracting and retaining the best healthcare professionals from Belgium and Europe in the City of La Louvi...
Project name
HOSPIWOOD 21, The 21st Century Biophilic Hospital Campus
Architecture firm
Vincent Callebaut Architectures
Location
La Louvière, Belgium
Tools used
Autodesk 3ds Max, AutoCAD, Adobe Photoshop
Principal architect
Vincent Callebaut
Design team
Vincent Callebaut, Kao Sum, Aurore Delcourt, Guillaume Brunet, Nathalie Martinez
Visualization
Vincent Callebaut Architectures
Typology
Healthcare › Hospital
The Tranquil House is a stunning example of modern minimalism, designed to create a sense of peace and serenity in the heart of the city. With a total area of 130 square meters, this beautiful home is a true oasis of calm, offering a perfect retreat from the hustle and bustle of everyday life.
Project name
The Tranquil House
Architecture firm
Rabani Design
Tools used
AutoCAD, Autodesk 3ds Max, Corona Renderer, Adobe Photoshop, Luminar
Principal architect
Mohammad Hossein Rabbani Zade
Design team
Rabani Design
Visualization
Mohammad Hossein Rabbani Zade
Status
Under Construction
Typology
Residential › House
The open community space in a housing is a Residential Park for the families residing in the housing society. UA Lab has designed the residential community space as a ‘shared space’ between families of different cultural diversity. This space plays very important role in binding people of different ethnic values and culture together.
Project name
The Lea Shell
Architecture firm
UA Lab (Urban Architectural Collaborative)
Location
Ahmedabad, India
Photography
Inclined Studio
Principal architect
Vipuja Parmar, Krishnakant Parmar
Design team
Vipuja Parmar, Krishnakant Parmar, Kruti Shah, Parth Mistry
Structural engineer
Jayesh Patel
Environmental & MEP
Urva Engineering
Construction
Krishnakant Patel
Tools used
AutoCAD, SketchUp
Material
Concrete, Brick, Metal
Typology
Residential Building › Place for community Living in A Residential complex
The home in Shchuchinsk (Kazakhstan) is a place where nature meets the city and the past meets the future. The family chose the space at the foot of the mountain near the lake for permanent residence consciously, as did the designers. 10 years ago, Kvadrat Architects studio created an interior design for the house of the client's parents. Apparentl...
Architecture firm
Kvadrat Architects
Location
Shchuchinsk, Kazakhstan
Tools used
Autodesk 3ds Max, Adobe Photoshop, AutoCAD
Principal architect
Sergey Bekmukhanbetov, Rustam Minnekhanov
Design team
Kvadrat architects
Completion year
2023-2024 (In Progress)
Collaborators
Lema, Cesar, Gessi, Villeroy&boch, Inalco, Centrsvet. Ekaterina Parichyk (Text)
Visualization
Kvadrat architects
Typology
Residential › House
Atelier Sergio Rebelo: Singer is an apartment renovation named after the building where it´s located. Built in 1939, in the iconic Rua de Sá da Bandeira, the Singer building is an Art Déco landmark in the heart of the city of Porto. The new design looks carefully at the original details and material palette and reinterprets them into a new layout,...
Architecture firm
Atelier Sergio Rebelo
Photography
João Boullosa and Luís Espinheira
Principal architect
Sérgio Rebelo
Design team
Tiago Carvalho, Joana Portela, Lourenço Barreto, Bruna Campos
Interior design
Sergio Rebelo
Environmental & MEP engineering
Material
Suppliers - Azulima, BRUMA, Duravit, Menu Space
Supervision
Atelier Sergio Rebelo
Visualization
Chaos Group
Tools used
AutoCAD, Corona Renderer, Autodesk 3ds Max
Typology
Residential › Apartment

