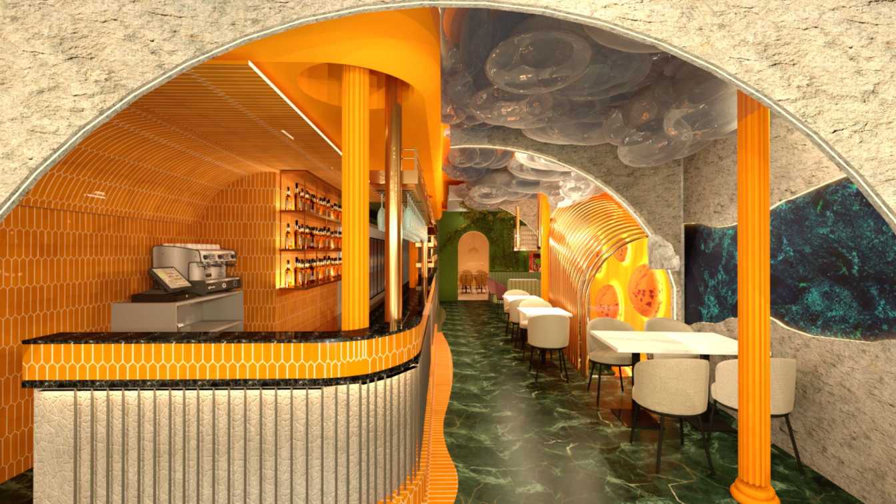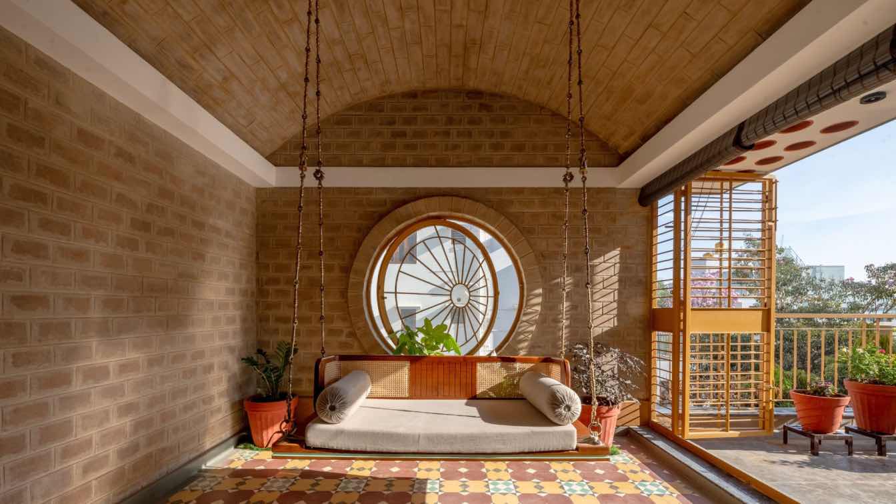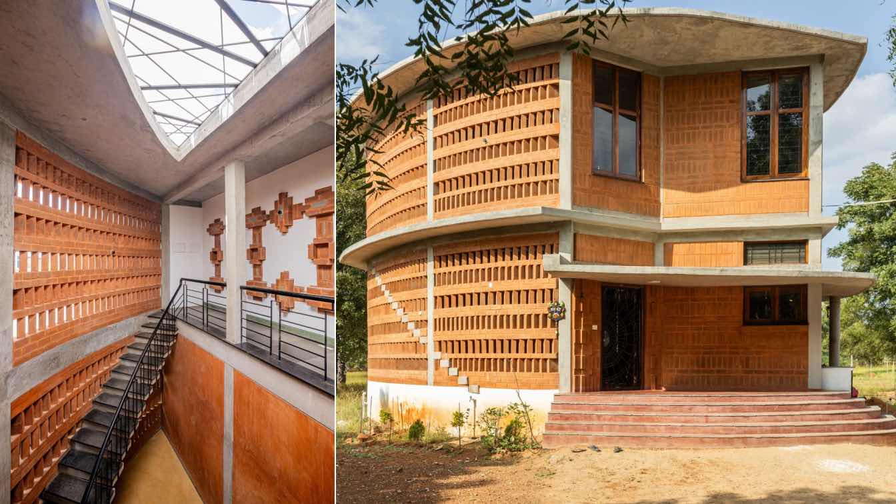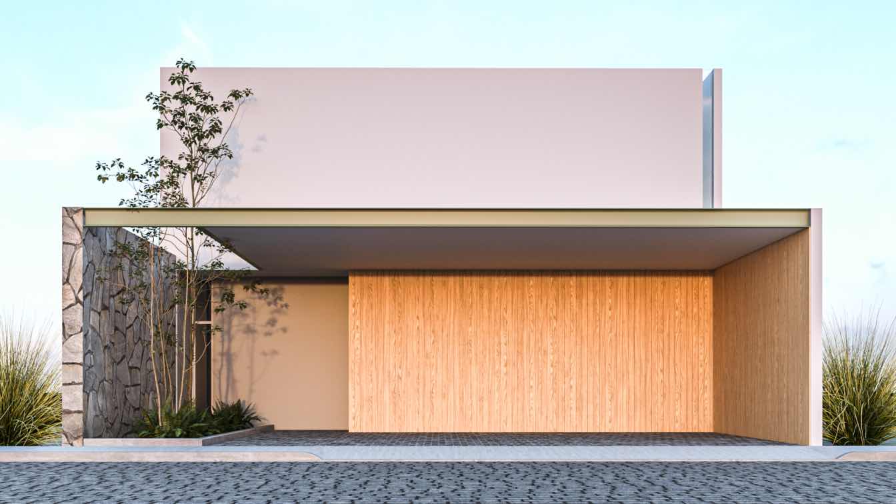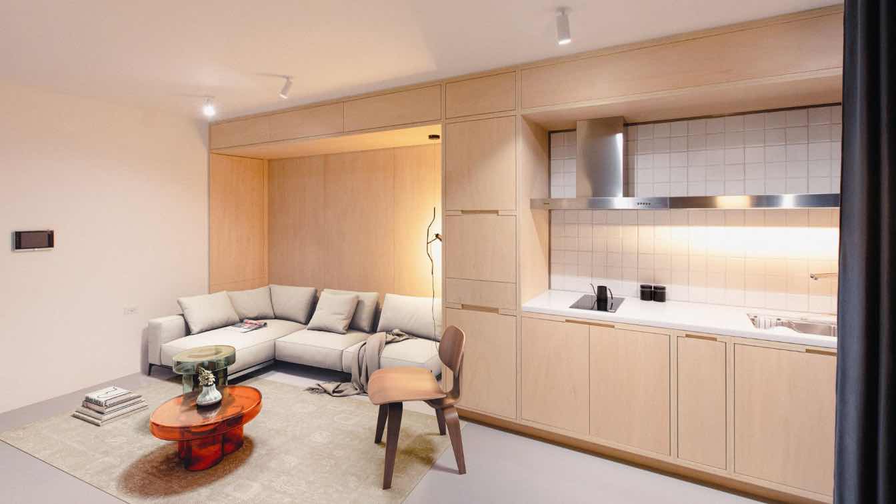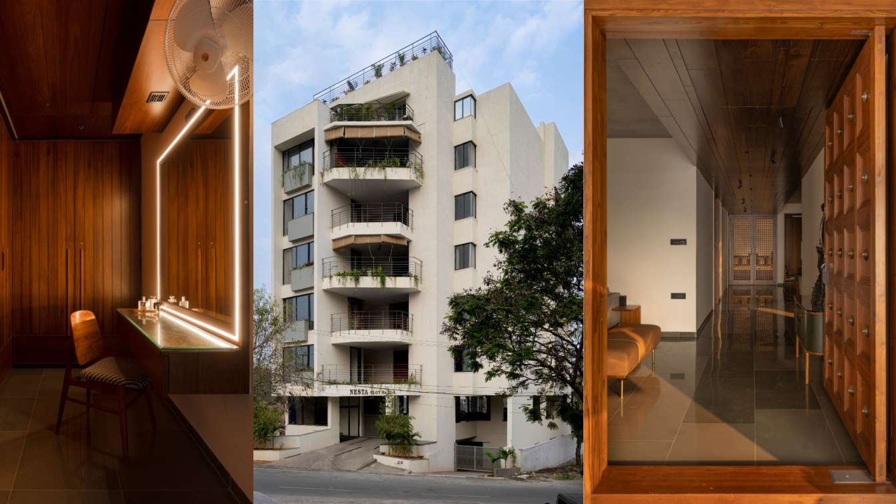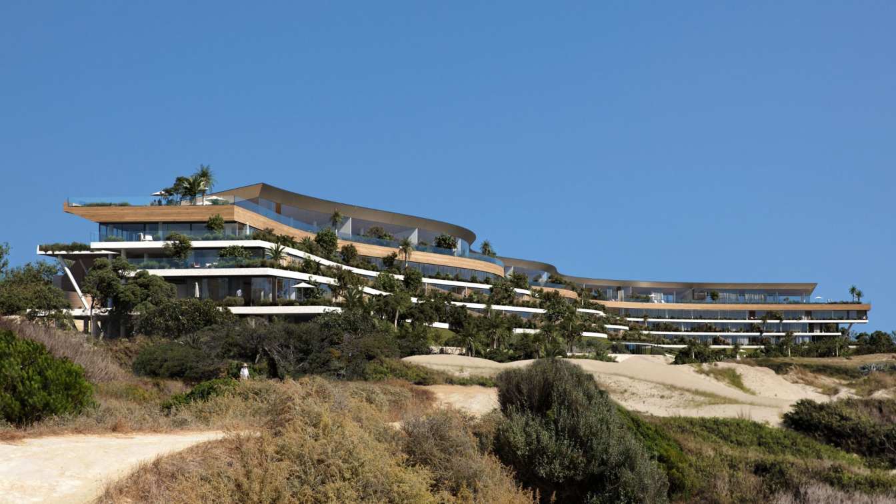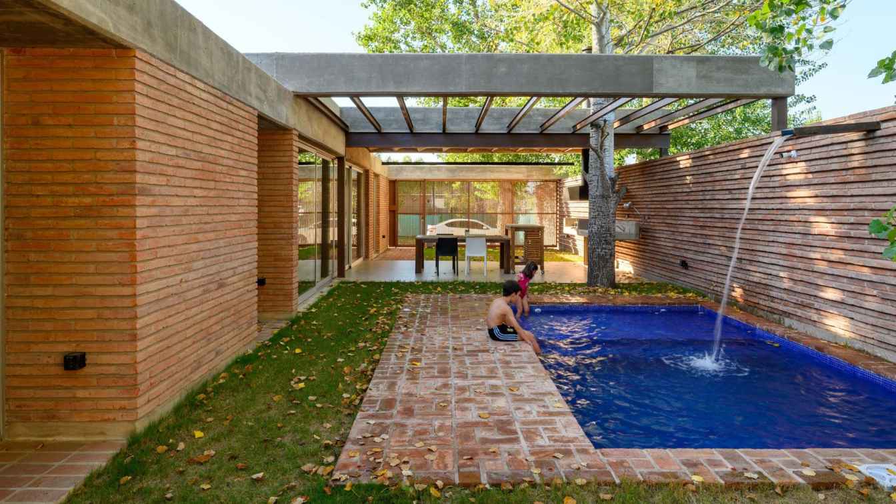Enkai, the groundbreaking immersive project nestled in the heart of Madrid at the prestigious Calle Mayor 18, offers an "ALL YOU CAN EAT" gastronomic experience within a 320.2 m² space, redefining gastronomy's boundaries by immersing patrons in a succession of captivating environments.
Project name
Enkai Restaurant
Architecture firm
Paralelo Estudio S.L.
Location
Calle Mayor 18, Madrid, Spain
Photography
Juan Herrera, José Vázquez, Celia Yuste
Principal architect
Elena Ploner
Design team
Paralelo Estudio
Interior design
Elena Ploner
Construction
Paralelo Estudio
Material
Rough and smooth metallic materials, textured cement, velvety textiles, metallic mesh
Visualization
Elena Ploner
Tools used
AutoCAD, SketchUP, V-ray, Adobe Lightroom, Adobe Photoshop
Typology
Hospitality › Tematic Restaurant
Audumbara, an exploration of natural building materials with vernacular design techniques. This East facing residence is built on a 1,500 sft plot at Akshayanagar, Bangalore. When our clients, Mr. Krishna Katepalli & Srividhya, told us they were looking to build a traditional & eco-friendly home for their two kids & parents, we enthusiastically int...
Architecture firm
Tropic Responses
Location
Bengaluru, India
Photography
AB Photography
Principal architect
Sanjay Jain
Design team
Elakkiya, Hatim, Anoushka, Shruti, Siddharthi, Kave & Sanjay
Interior design
Tropic Responses
Structural engineer
Varenya Consultants
Visualization
Tropic Responses
Tools used
AutoCAD, SketchUp
Material
CSEB, Kota stone, Jaisalmer stone, MS, Teakwood, Rattan, Oxide, Cement printed tiles
Client
Mr & Mrs Srividhya Krishna Katepalli
Typology
Residential › House
RP Architects: Aadhi residence is location in the very hot and dry climatic region of Tamil Nadu. The site is located next to an old house of the client’s parents. There are few farmlands and lots of trees – neem and tamarind trees, surrounding the site area.
Project name
Aadhi Residence
Architecture firm
RP Architects
Location
Andoorani, Sivagangai, Tamil Nadu, India
Photography
Aswin Yegappan SP, Ramya Prasad
Principal architect
Ramya Prasad
Interior design
RP Architects
Civil engineer
GnanaArul, Jothivilla constructions
Structural engineer
Arun Kumar, AJ constructions
Environmental & MEP
RP Architects
Supervision
RP Architects
Visualization
RP Architects
Tools used
AutoCAD, SketchUp, Adobe Photoshop
Construction
GnanaArul, Jothivilla constructions
Material
Compressed Stabilised Earth Blocks (CSEB), Rammed Earth walls, Mud plaster, Oxide walls and flooring, Natural stone flooring, Reclaimed
Client
Thiruvettai Athithiyan S
Typology
Residential › House
House C is called by this name according to the shape that is generated in the plan view.
Architecture firm
Qubox Arquitectura
Tools used
AutoCAD, SketchUp, Autodesk 3ds Max, Corona Renderer, Adobe Photoshop
Principal architect
Jhonny Ojeda Espinoza
Visualization
Jhonny Ojeda
Typology
Residential › House
The “Plaster and Ply” residence is an urban respite for a New York City based couple working part of the year in Taipei, Taiwan. Designed with careful reduction, the one-bedroom apartment utilizes two textures (plywood and Venetian plaster) to balance a loft-life openness with warmth and serenity. It’s perfect for working, entertaining and living c...
Project name
Plaster & Ply
Architecture firm
Paperfarm Inc
Photography
Paperfarm Inc
Principal architect
Daniel Yao
Design team
Daniel Yao, Jarrett Boor, Bing-Yu Yu
Interior design
Paperfarm Inc
Environmental & MEP engineering
Material
Birch Plywood, Venetian Plaster, Cement Flooring
Construction
Shiu Tzau Interiors & Construction
Visualization
Paperfarm Inc
Tools used
AutoCAD, Rhinoceros 3D
Typology
Residential › Apartment Interior
Perched on the rugged and undulating landscape of Jubilee Hills, Hyderabad (India), this 4160 sqft plot houses 'Nesta', a Vastu-compliant five-story apartment. Crafted by Studio Hiraya, 'Nesta' stands out in the neighbourhood with its understated elegance, presenting a unique vision of contemporary apartment living. It offers residents the best of...
Architecture firm
Studio HIRAYA
Location
BNR Hills, Hyderabad, India
Principal architect
Vineeth Gangula, Sneha Gattu
Built area
3,400 ft² / per floor
Interior design
Studio HIRAYA
Structural engineer
RE Associates
Landscape
Vaishnavi Reddy
Lighting
Beta LED Lighting
Tools used
AutoCAD, SketchUp, V-ray, Adobe Photoshop
Material
RCC, Red brick masonry
Typology
Residential › Apartments
Médano El Pinar will be nestled behind the dunes of a unique oceanfront location and will feature approximately 120 beach-front units with 1 to 5 bedrooms arranged along the building’s 425-meter length in a terraced, non-overlapping configuration, making each unit feel more like a free-standing house than an apartment.
Project name
Médano El Pinar
Architecture firm
Rafael Viñoly Architects
Location
Greater Montevideo, Uruguay
Tools used
Rhinoceros 3D, Revit, AutoCAD, Adobe CS, Enscape
Principal architect
Rafael Viñoly
Design team
Sebastian Goldberg, Santiago Allende, Angelica Gonzalez
Collaborators
Equilibrium, Accouwood, RDA, Lagomarsino, Pittamiglio, Vignaroli
Visualization
Rafael Viñoly Architects, MIR, BSARQ
Client
Integrated Developments
Typology
Residential › Apartment
The house is located in a peri-central neighborhood of the city of Córdoba, meters from the San Martín Reserve, a green lung that borders the city, an area that today many families choose to live. The people are a young family from Cordoba, mom, dad, and two children.
Project name
pb House (Casa pb)
Architecture firm
A+R MONDÉJAR ARQUITECTOS
Location
Córdoba, Argentina
Photography
Gonzalo Viramonte
Design team
Adolfo Mondéjar, Rosario Mondéjar
Collaborators
Suppliers: Aluminios del Interior, Ferrocons, Nanzer Climatización, Amoblamientos Reno
Civil engineer
José Luis Gómez, Iván Salgado
Structural engineer
José Luis Gómez, Iván Salgado
Tools used
AutoCAD, SketchUp
Material
Brick, concrete, glass, wood
Typology
Residential › House

