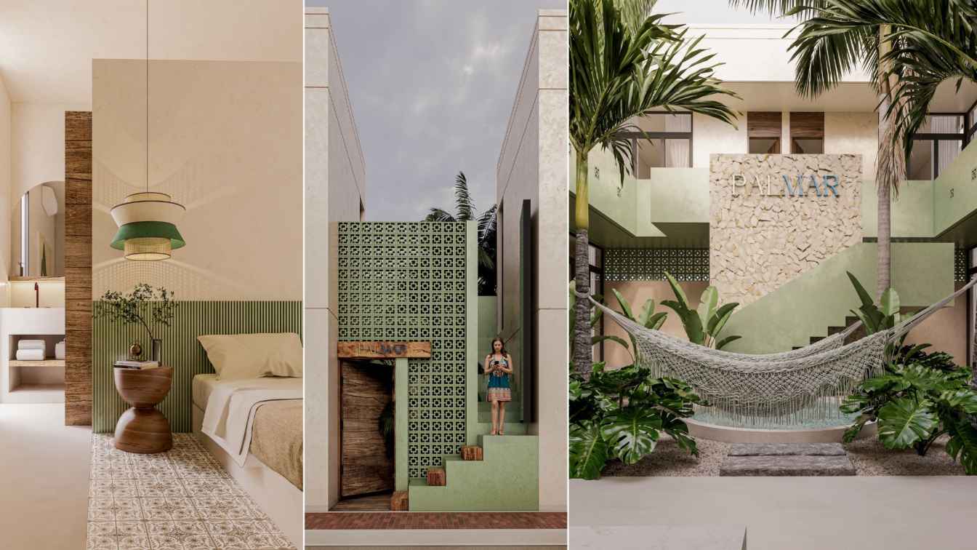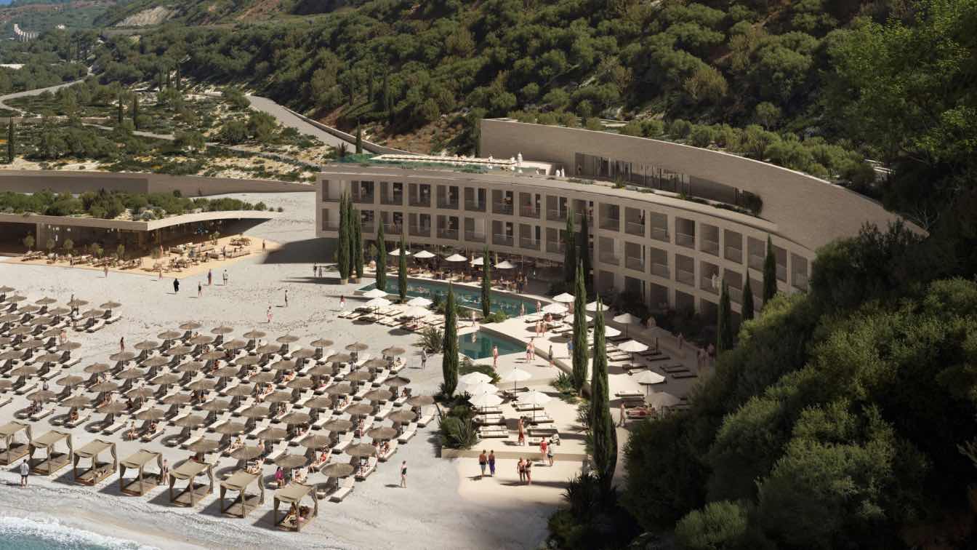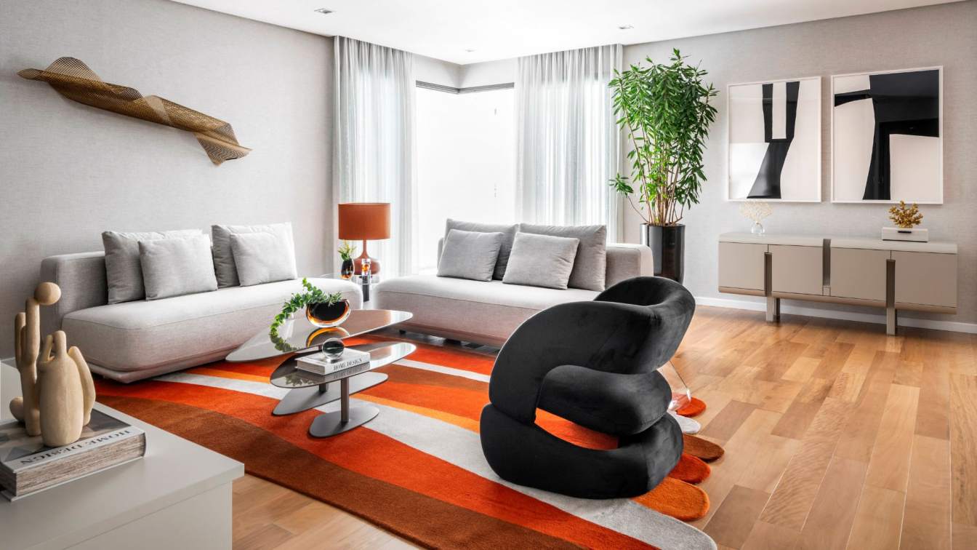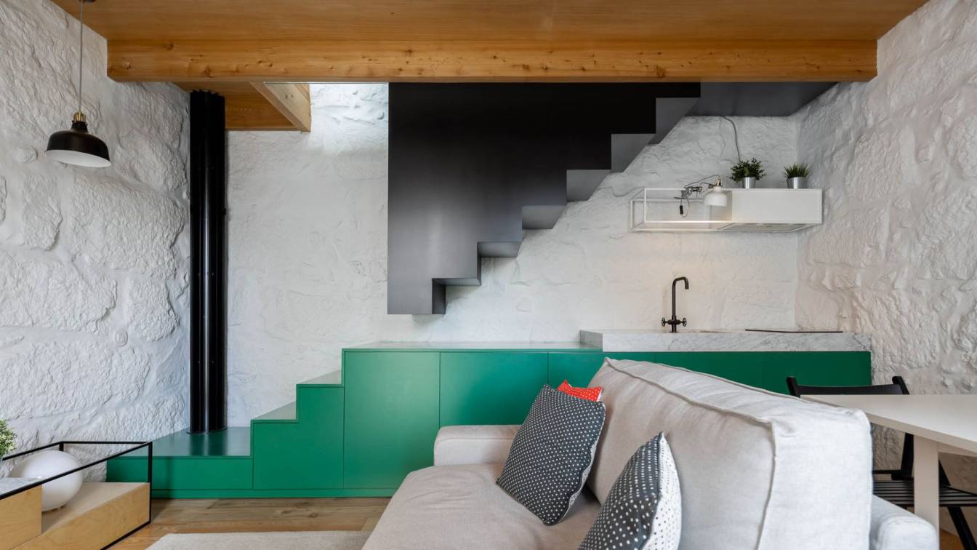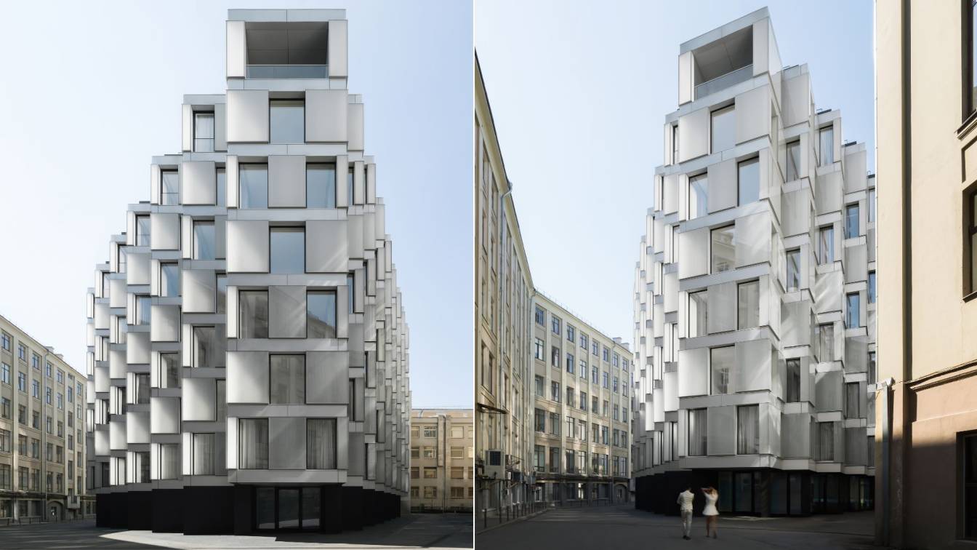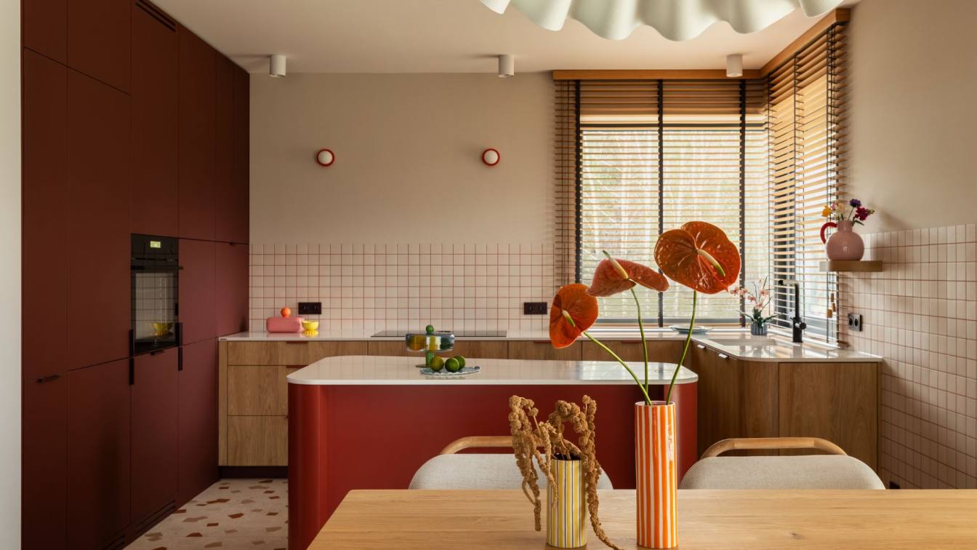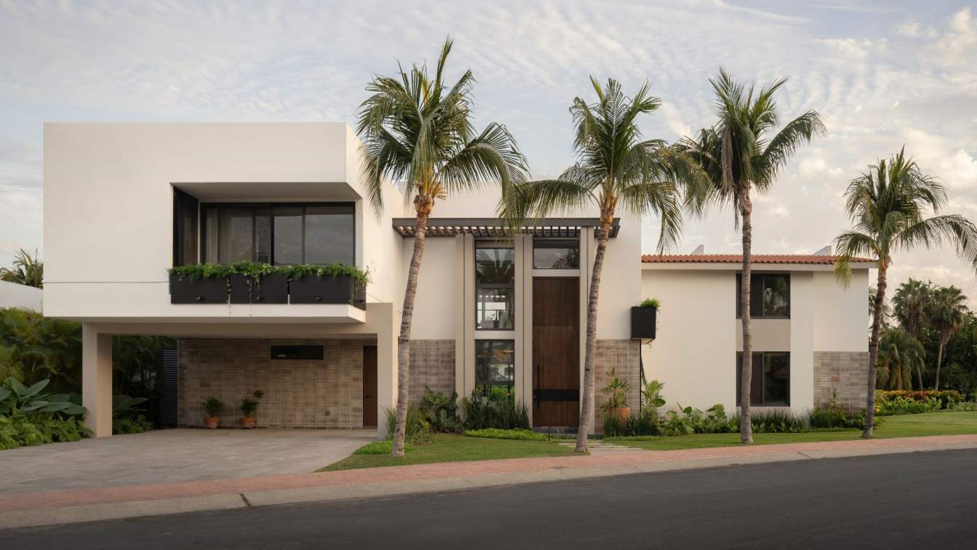Palmar Hotel Boutique is a space designed to offer a unique hospitality experience on the island of San Andrés, Colombia. Its architecture combines natural materials, fresh colors, and a harmonious integration with the local vegetation, creating a serene and welcoming atmosphere.
Project name
PALMAR Hotel Boutique
Architecture firm
KAMA Taller de Arquitectura
Location
San Andrés, Colombia
Tools used
AutoCAD, SketchUp, Adobe Photoshop
Principal architect
Kathia Garcia, Armando Aguilar
Design team
Kathia Garcia, Armando Aguilar
Collaborators
• Interior design: KAMA Taller de Arquitectura • Landscape: KAMA Taller de Arquitectura • Supervision: KAMA Taller de Arquitectura • Materials: Chukum, Concreto, Madera
Visualization
KAMA Taller de Arquitectura
Status
Under Construction
Typology
Hospitality › Hotel Boutique
Carved into the rugged coastline of the Albanian Riviera, The Concave is a premium boutique hotel that merges with the natural contours of Llamani Beach.
Location
Llamani Beach, Albania
Tools used
Rhinoceros 3D, Revit, Autodesk 3ds Max, AutoCAD
Principal architect
Diogo Brito
Design team
Rodrigo Vilas-Boas, Francisco Lencastre, João Jesus, Julião Pinto, Leite, Luis Garcia, Beatriz Robalo, Carlos Pereira, Axel Fangueiro, Renzo Canro
Collaborators
Plomp, La-III
Status
Ongoing, Licensing
Typology
Hospitality › Hotel
The project of Anthea Preziosi jewellery represents an urban redevelopment intervention in one of the most important commercial streets of Ragusa. The building was designed to be coherent with the little building next door that dated back to the early Twenties, which has been heavily renovated during the past years and has lost most of its historic...
Project name
Anthea Preziosi
Architecture firm
DAAA Haus
Location
Ragusa, Sicily, Italy
Principal architect
DAAA Haus
Interior design
DAAA Haus
Tools used
AutoCAD, Autodesk 3ds Max, Adobe Photoshop
Material
Corten steel for Facade, Printed Linoleum for internal flooring / walls
Typology
Commercial › Retail, Jewellery Store
Located in São Paulo, Brazil, this 235 m² apartment, owned by a lawyer, underwent its second renovation, both carried out by architect Andrea Balastreire, with initial collaboration from Rodrigo Carbonieri in the execution of the project. Although the design underwent few changes, the main goal of the renovation was to make a stronger impact on mod...
Project name
Campo Belo Apartment
Architecture firm
Andrea Balastreire Arquitetura, Design de Interiores
Location
Sao Paulo, Brazil
Photography
Renato Navarro
Principal architect
Andrea Balastreire
Design team
Joao Aniso Andrade
Collaborators
Alexsandro J. Silva, Maya Lourenço
Completion year
October 2024
Interior design
Andrea Balastreire Arquitetura, Design de Interiores
Environmental & MEP engineering
Civil engineer
AG Constructions
Landscape
Patricia França Landscaping
Lighting
Puntoluce Store, Fas Store
Construction
AG Constructions
Supervision
Andrea Balastreire
Visualization
Initial project presented in 3D
Tools used
AutoCAD, SketchUp, Lumion, Gimp
Typology
Residential › Apartment
Urban islands are an important part of the history of the city of Porto, having been a very common type of housing in the city from the 19th century onwards. They were composed of semi-detached houses, built in the long patio of the bourgeois houses. They were small houses.
Project name
Covelo House
Architecture firm
Spaceworkers
Photography
Ivo Tavares Studio
Principal architect
Rui Dinis, Henrique Marques
Design team
João Ortigão, Marco Santos, Tiago Maciel
Collaborators
Furniture Design: Bairro Design
Material
Wood, concrete, glass
Typology
Residential › House
Lumin building is located in the historical center of Moscow and it is surrounded by a densely built environment. The concept of the project was to fill the apartments with the maximum amount of natural light and maximum privacy in the very heart of the city.
Architecture firm
Tsimailo Lyashenko and Partners
Location
Slavyanskaya square, b.. 2/5/4, p. 5, Moscow, Russia
Photography
Dmitry Chebanenko, Anastasia Samoilova
Principal architect
Alexander Tsimailo, Nikolay Lyashenko
Design team
Tsimailo Lyashenko and Partners
Tools used
ArchiCAD, AutoCAD, Autodesk 3ds Max, Adobe Photoshop, SketchUp
Client
Hutton Development
Typology
Residential › Multi Unit Housing
A single-story house in Osowiec near Warsaw is a space that seamlessly combines functionality with unique style. The layout consists of a living area with a vestibule and an open-plan kitchen, dining room, and living room, as well as a more private section with a bedroom featuring a walk-in closet, a bathroom, and two home offices.
Project name
LEGO House (103,5)
Architecture firm
Kaja Dębska, Patrycja Paś-Gürtler (LoveTo.design)
Location
Warsaw Suburbs, Poland
Photography
Paweł Biedrzycki (Kąty Proste)
Principal architect
Kaja Dębska, Patrycja Paś-Gürtler
Design team
Kaja Dębska, Patrycja Paś-Gürtler
Interior design
Kaja Dębska, Patrycja Paś-Gürtler
Lighting
Kaja Dębska, Patrycja Paś-Gürtler
Supervision
Kaja Dębska, Patrycja Paś-Gürtler
Tools used
AutoCAD, Autodesk 3ds Max, Corona Renderer
Typology
Residential › House
Located in the Riviera Nayarit, Villa El Tigre - Bienaventurado is conceived as a family retreat that celebrates the harmony between art, architecture, and the natural environment. This project seamlessly blends the richness of the region’s traditional design with a deeply personal approach inspired by visual arts, sculpture, painting, interior des...
Project name
Villa El Tigre - Bienaventurado
Architecture firm
Araujo Galvan Arquitectos
Location
Riviera Nayarit, Mexico
Principal architect
Fernanda Galvan, Daniel Araujo
Design team
Fernanda Galvan, Daniel Araujo
Interior design
Carmen Soto Borbon
Landscape
Araujo Galvan Arquitectos & Carmen Soto Borbon
Visualization
Araujo Galvan Arquitectos
Tools used
AutoCAD, SketchUp, Lumion Pro, Adobe Photoshop, D5 Render
Construction
Araujo Galvan Arquitectos
Material
Polished concrete, parota wood, Masonry walls, Walnut Wood, Aluminum
Typology
Residential › House

