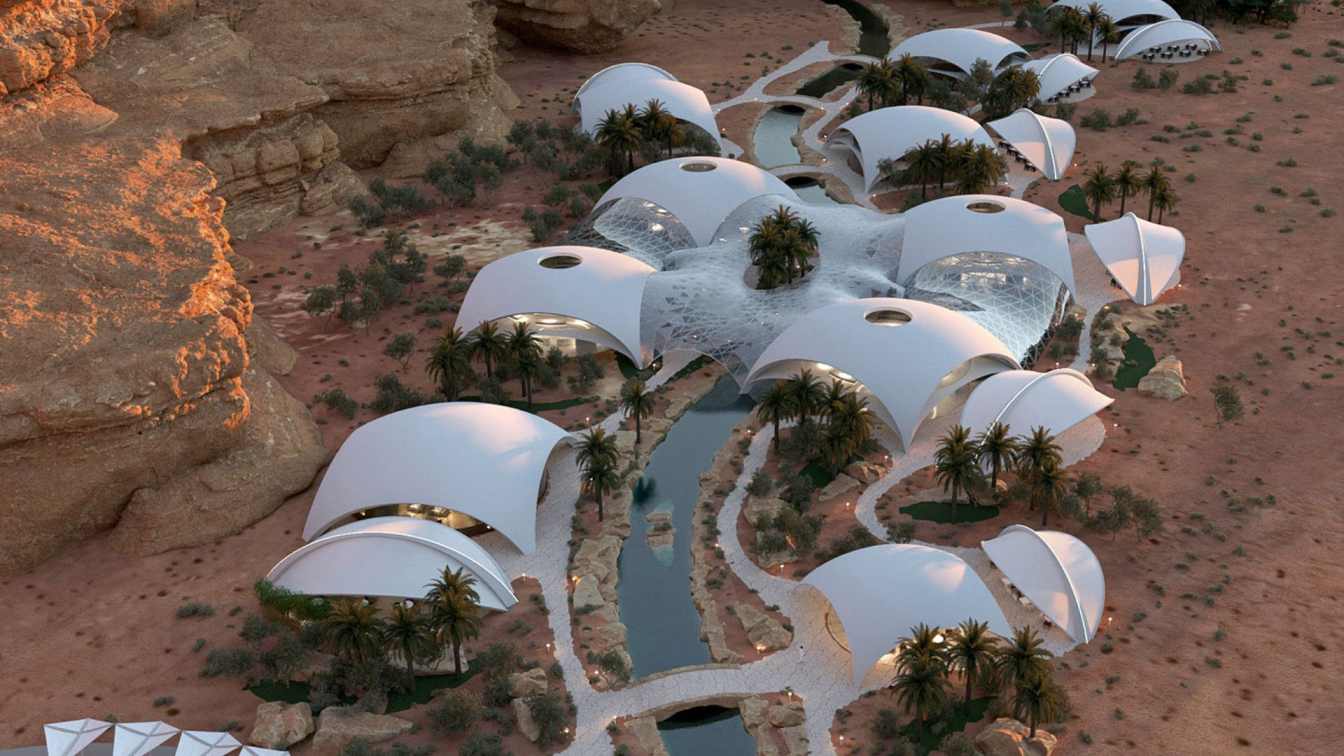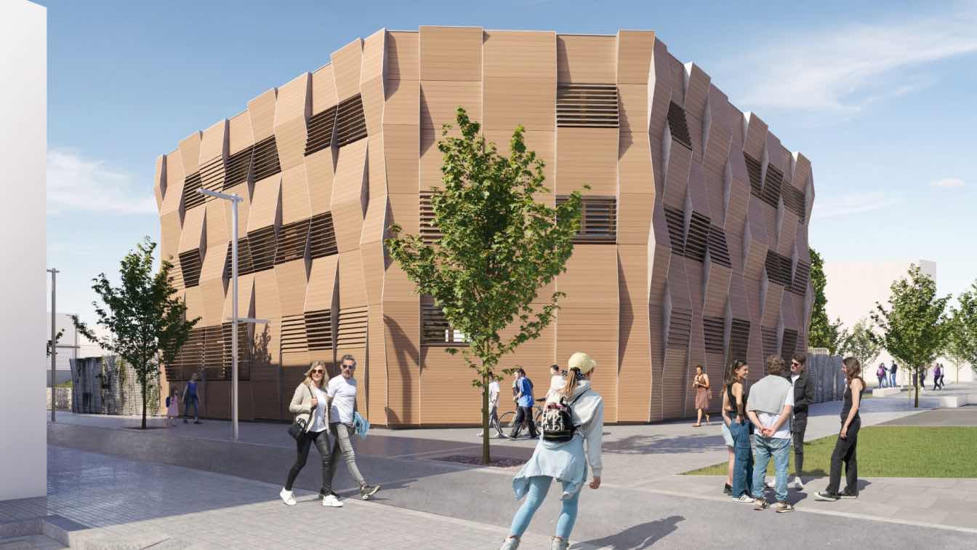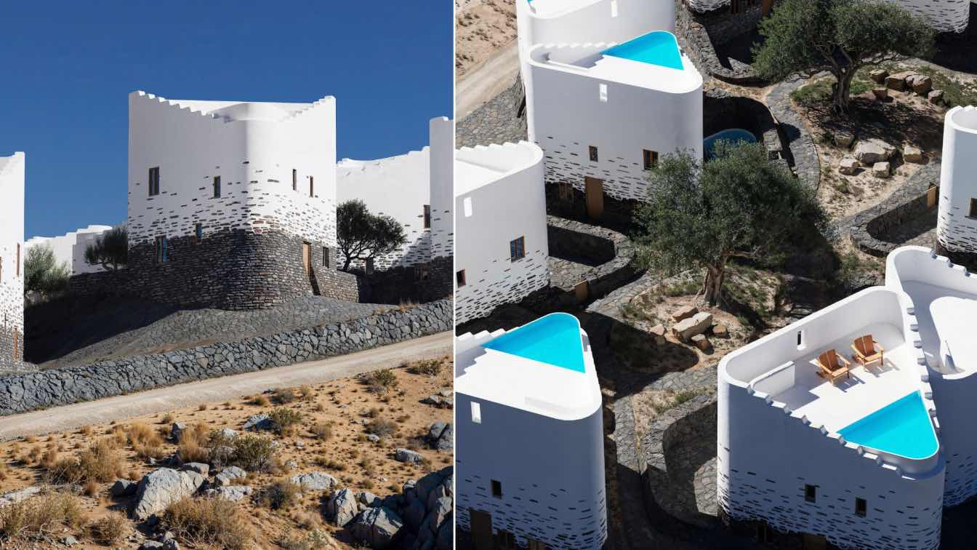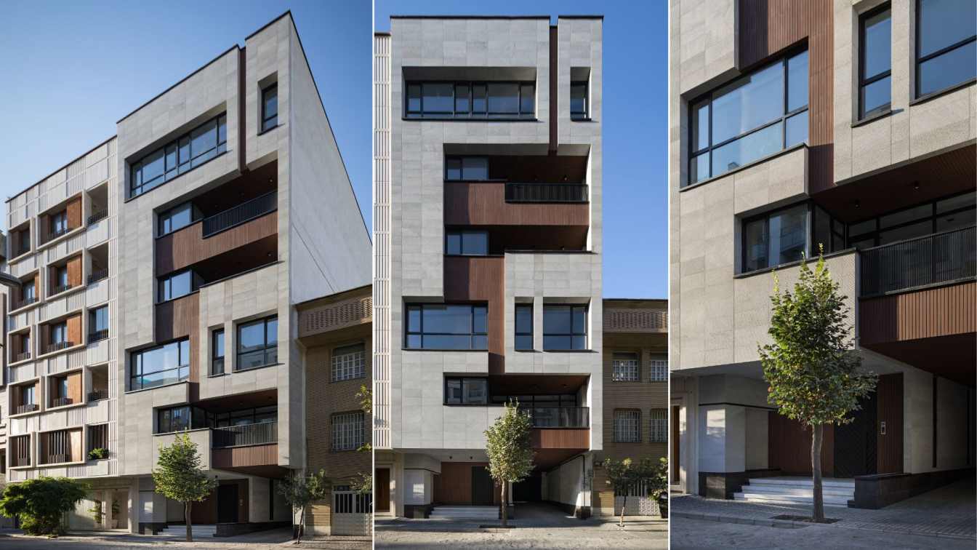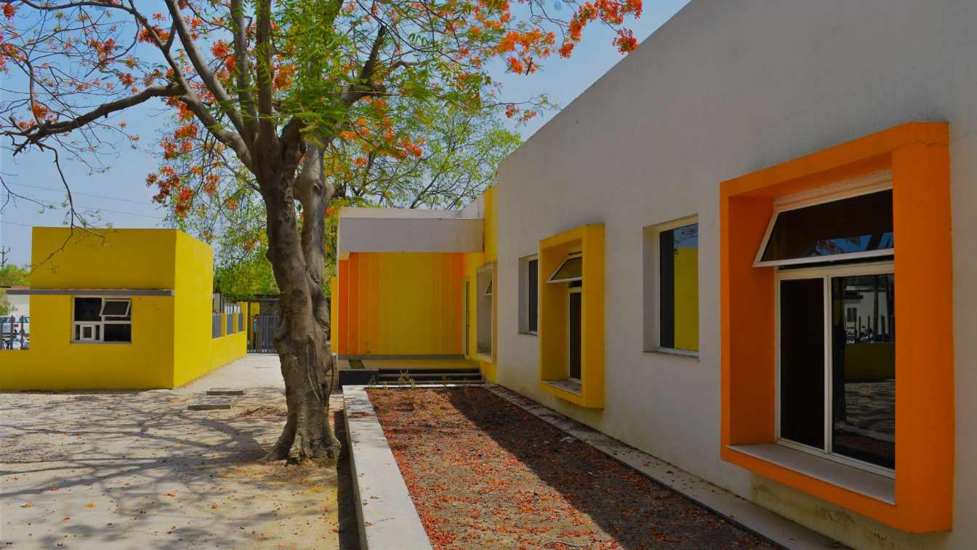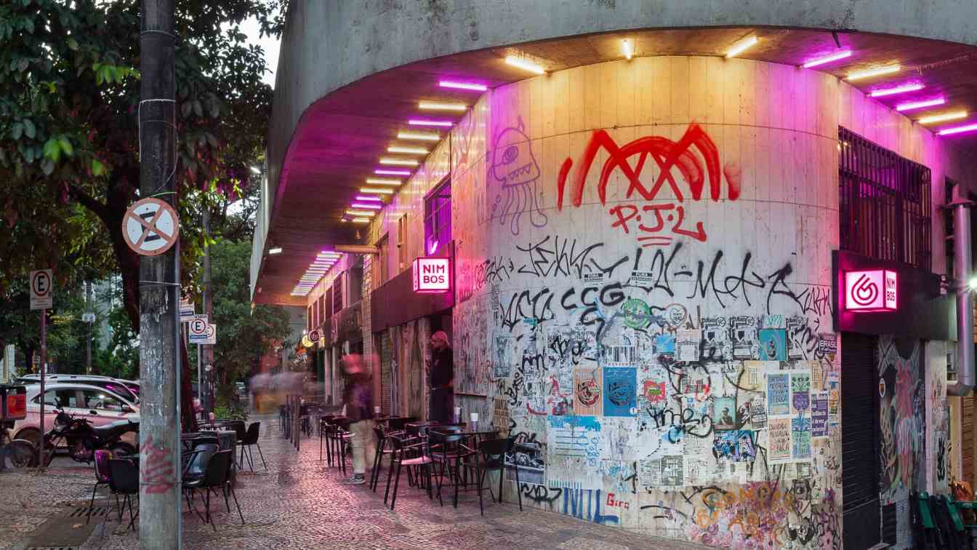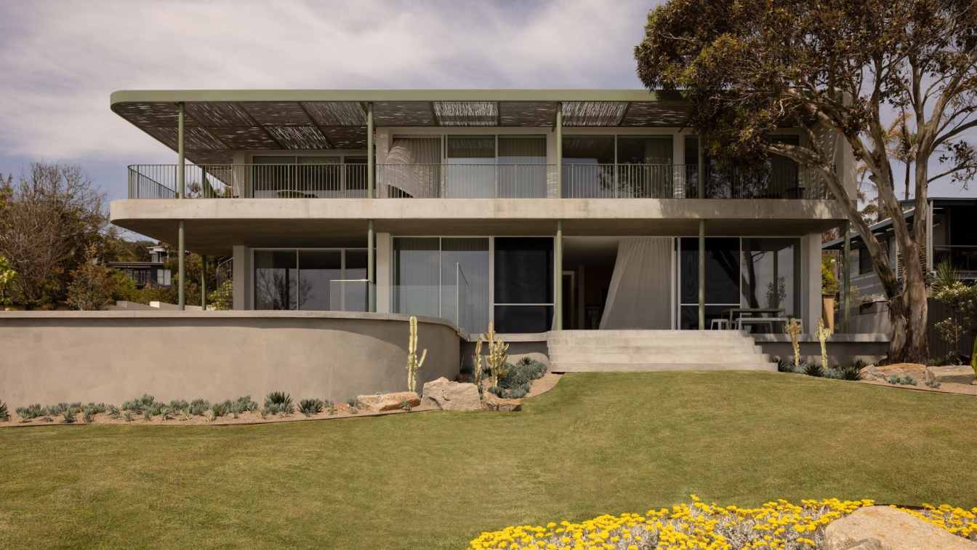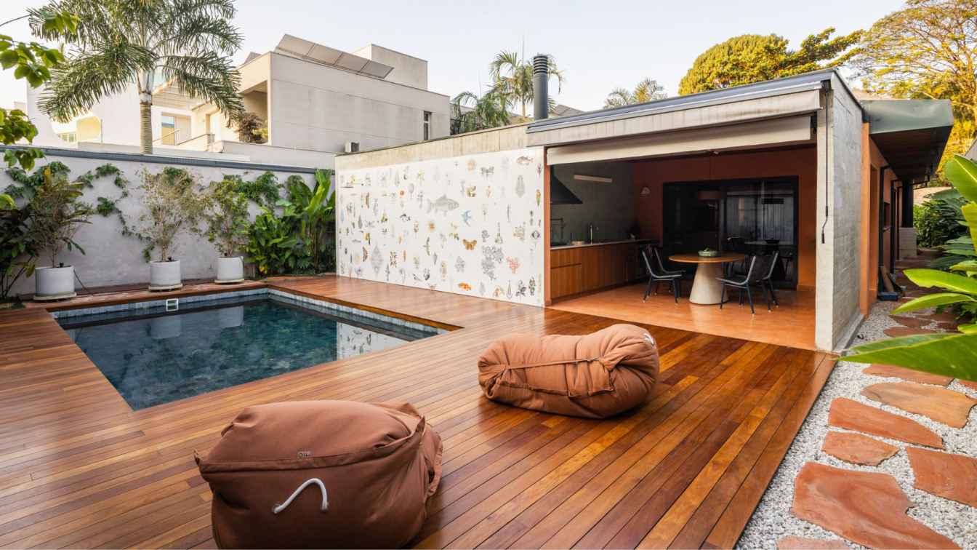The Marquee Hotel is an innovatively designed seven-star boutique hotel that focuses on sustainability and human wellbeing, boasting numerous professional awards worldwide. Its architecture is based on a modern interpretation of the marquee pavilion used by Oriental nomads since time immemorial.
Architecture firm
ALTER EGO Project Group
Location
AlUla, Saudi Arabia
Tools used
AutoCAD, Autodesk Revit
Principal architect
ALTER EGO Project Group
Design team
ALTER EGO Project Group
Visualization
ALTER EGO Project Group
Typology
Hospitality › Hotel
The Jean Piaget redevelopment project will be the first in Sabadell to satisfy NZEB and Verde criteria, with the aim of decarbonising, promoting citizen empowerment and prioritising a circular economy through reuse and local production.
Project name
Radical regeneration: intervention of a public building for a Net Positive Impact with NZEB and circular criteria
Architecture firm
ROA Arquitectura
Location
Jean Piaget Square, Sabadell (Barcelona), Spain
Principal architect
Roger Orriols Gil
Design team
ROA Arquitectura
Visualization
ROA Arquitectura
Tools used
AutoCAD, Revit, Rhinoceros 3D, Autodesk 3ds Max, V-Ray, Grasshooper, Ladybug, Robot, Cype
Client
Ajuntament de Sabadell
Status
Under Construction
The proposal envisions the development of a 29-villa complex in Bourboulos area of Santorini, Greece. Santorini is a volcanic island located in the southern Aegean Sea. Characteristics of the island are the steep terrain, the rocky landscape and the harsh vegetation.
Project name
Bourboulos 29
Architecture firm
Viiibe Architects
Location
Santorini, Greece
Tools used
Rhinoceros 3D, AutoCAD, Adobe Photoshop, Adobe Illustartor
Principal architect
Dionysios Kakoulis, Marcos Panayides, Grigoris Ktistis
Design team
Dionysios Kakoulis, Marcos Panayides, Grigoris Ktistis
Visualization
Rytm Studio
Sepehr 11 Building is situated on a 300-square-meter plot in the Marzdaran area of Tehran. Designed as a five-story residential structure, each floor accommodates a single residential unit. The overall design concept revolves around variations in floor plans
Architecture firm
Mohamadreza Samavati, Maryam Karimian
Location
No. 98, Sepehr 11th Alley, Sepehr Street, Marzdaran Boulevard, Tehran, Iran
Photography
Mohammad Hassan Ettefagh
Principal architect
Mohamadreza Samavati, Maryam Karimian
Design team
Mohamadreza Samavati, Maryam Karimian, Yasaman Hesari
Interior design
Mohamadreza Samavati, Maryam Karimian, Yasaman Hesari
Collaborators
Seyed Mahmoud Dibaj( Project Manager)- Amin Farajzadeh, Reza Taheri ( Executive Manager)
Civil engineer
Ista Tarh Parto Andish Consulting Engineers
Structural engineer
Ista Tarh Parto Andish Consulting Engineers
Environmental & MEP
Ista Tarh Parto Andish Consulting Engineers
Construction
Kiasaze Construction Group
Supervision
Kiasaze Construction Group
Visualization
Yasaman Hesari
Tools used
Autodesk 3ds Max, Lumion, AutoCAD, Adobe Photoshop
Material
Brick, Stone and Glass
Client
Kiasaze Construction Group
Typology
Residential › Apartments
The architectural identity of Rajasthan is largely characterized by historic masonry structures highlighting a deep and enduring material culture. Among these, a post-independence educational institution, built with rubble masonry, stands as a symbol of resilience and functional pragmatism.
Project name
Primary School, Lala Kamalapat Singhania Public School (LKSPS)
Architecture firm
R+D Studio
Location
Nimbahera, Rajasthan, India
Principal architect
Shikha Doogar
Design team
Shikha Doogar, Shridhar Rao, Ashvajit Singh, Siddharth Saluja, Shruti Yadav, Kushagra Verma, Nitansh Tandon
Collaborators
Naveen Jaitley & Associates, UEDC
Civil engineer
Aman Kapoor
Structural engineer
Naveen Jaitley
Construction
Asiatic Build Well
Material
Local Limestone, Rubble masonry, Red Bricks, JK Cement, JK Wall Putty
Visualization
Think N 3D Studio
Tools used
AutoCAD, Autodesk 3ds Max, V-ray, Adobe Photoshop
Typology
Educational Architecture › School
Nimbos is a burger joint with a bar-like atmosphere, located in a corner building whose façades were already marked by wheat-paste posters and graffiti. To integrate with the urban context, the original visual identity was preserved, maintaining the existing graphic interventions.
Architecture firm
Balsa Arquitetura
Location
Belo Horizonte, Brazil
Photography
Henrique Queiroga
Principal architect
Paulo Augusto Campos, Sarah Floresta
Collaborators
Aluska Faria, Iago Camargo
Interior design
Balsa Arquitetura
Site area
Rua Sergipe, 629, Belo Horizonte, Brazil
Lighting
Balsa Arquitetura
Tools used
AutoCAD, SketchUp
Typology
Hospitality › Bar
This coastal home maximises its superb position, sitting on the hillside overlooking Port Phillip Bay. The design concept is based on a simple composition, including a central entry hall that separates the large single storey garage wing from the main two storey residence.
Project name
Horizon House
Location
Mornington Peninsula, Australia
Design team
InForm in collaboration with Pleysier Perkins
Collaborators
In collaboration with Pleysier Perkins; Styling: Madeline McFarlane
Tools used
SketchUp, AutoCAD
Construction
InForm (Design and Build)
Material
Painted brickwork, Formed concrete, Timber screen on steel frame, Timber interior elements, Feature stone, Green color blocking
Typology
Residential › Coastal Home
The renovation of Sabrina and Guto's house, located in the Vila Ida neighborhood of São Paulo, transforms an outdated single-story home into a modern living space that connects seamlessly with its natural surroundings. The project focuses on enhancing the relationship between the interior and exterior.
Project name
Sabrina and Guto’s House
Architecture firm
Goiva Arquitetura
Location
Vila Ida, São Paulo, Brazil
Principal architect
Karen Evangelisti, Marcos Mendes
Design team
Goiva Arquitetura
Interior design
Goiva Arquitetura
Landscape
Goiva Arquitetura
Lighting
Integrated into the architectural project by Goiva Arquitetura
Supervision
Goiva Arquitetura
Tools used
AutoCAD, SketchUp, V-ray, Adobe Photoshop, DSLR Camera
Material
Exposed concrete, demolition wood, sandstone, glass, metal elements
Client
Private (Sabrina and Guto)
Typology
Residential › House

