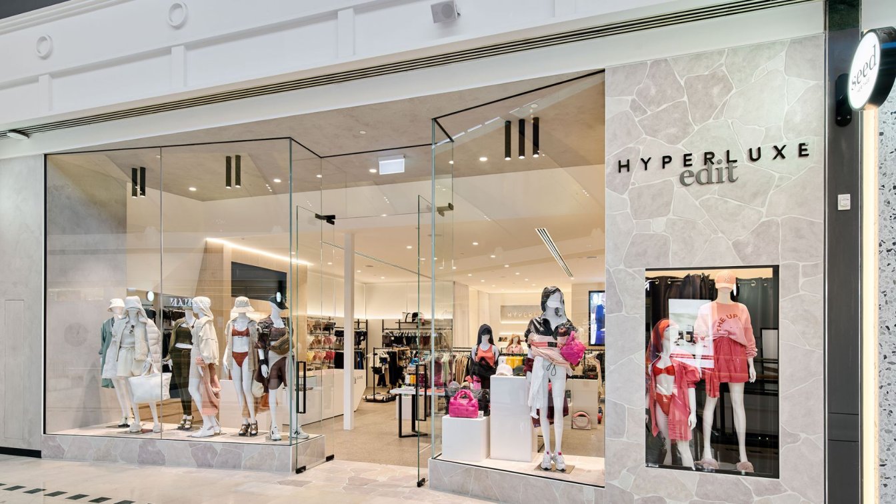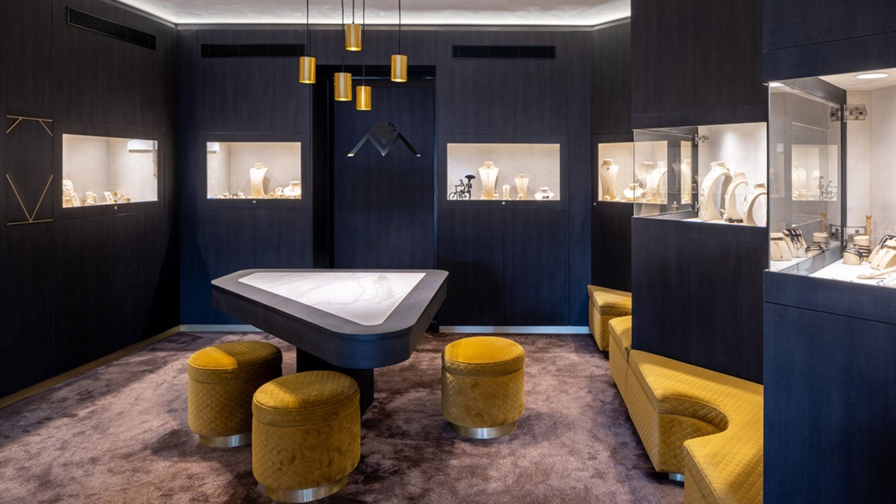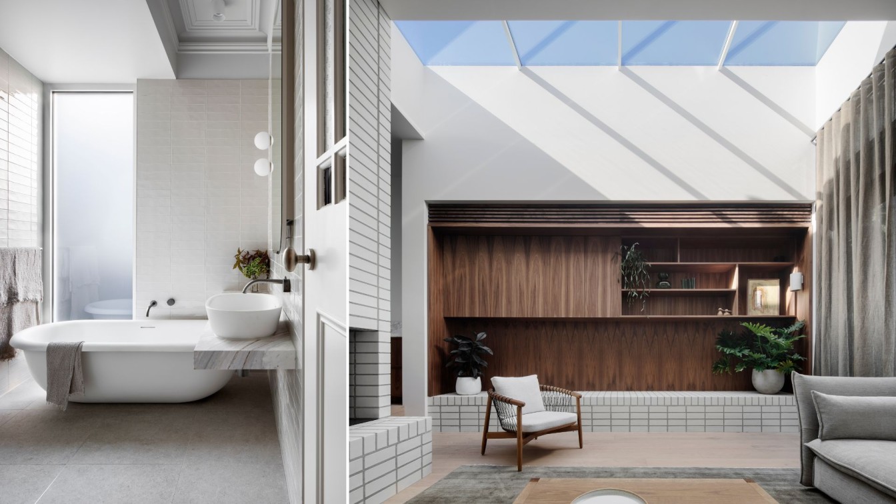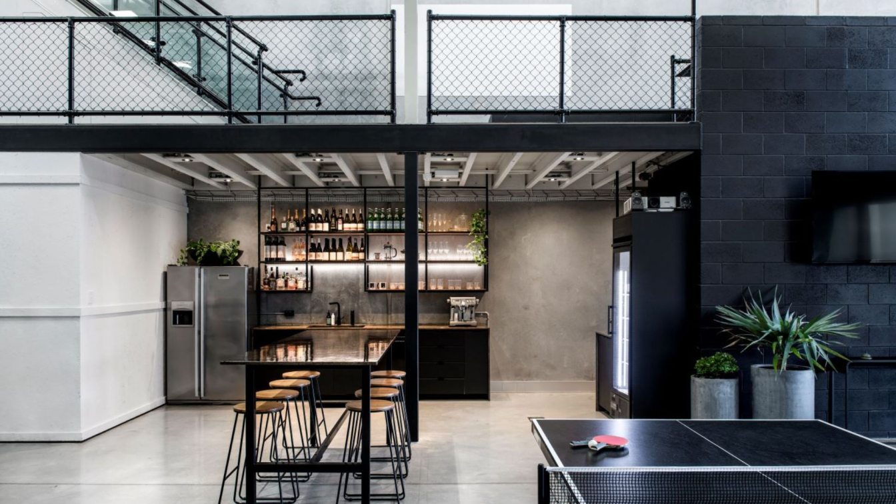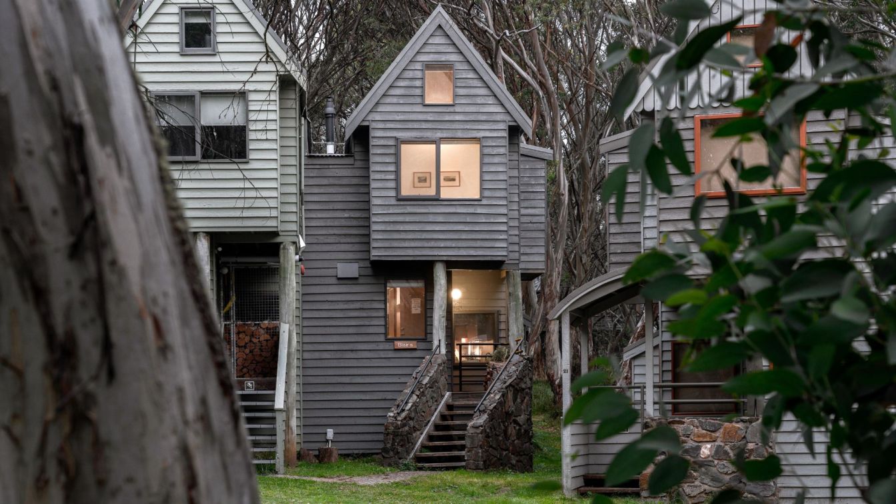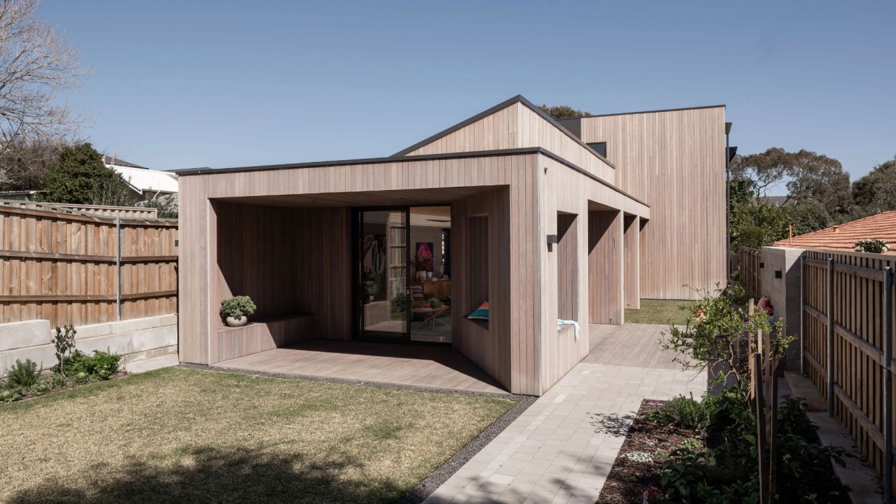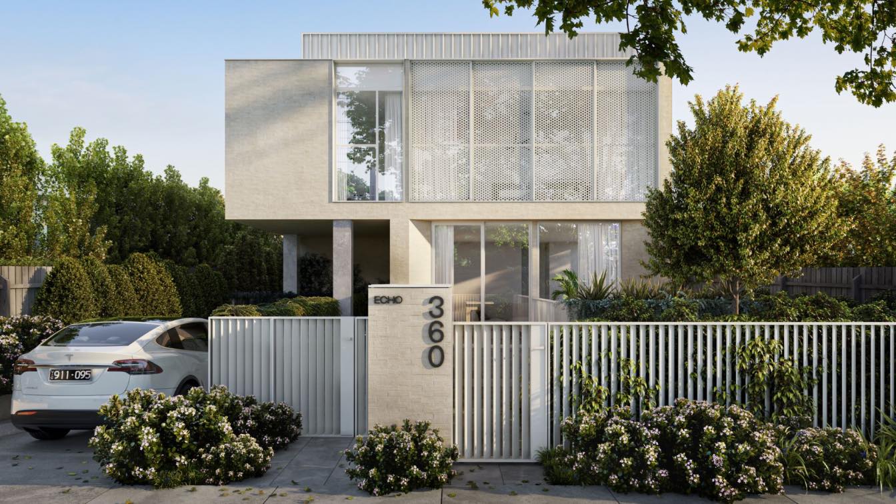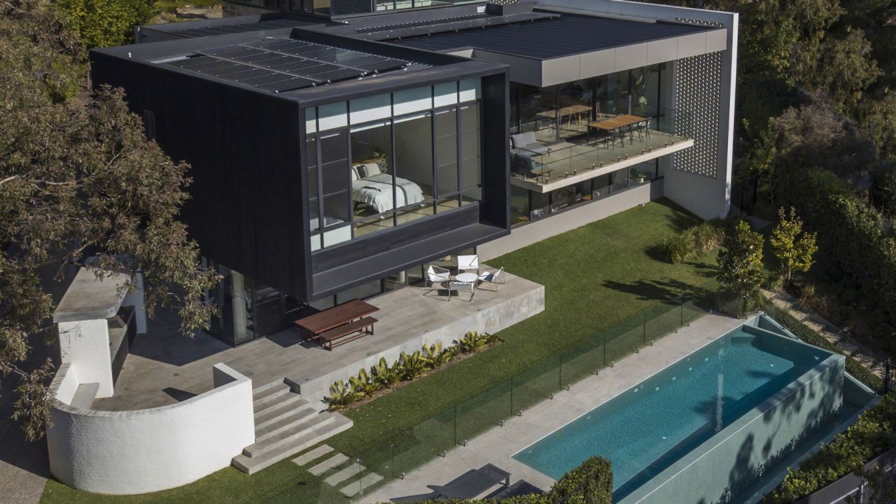Our material approach for the athleisure retailer was clean and understated. Timber tones and warm lighting softened the space, with crazy pave flooring and facade cladding giving a nod to Hyperluxe’s coastal origins.
Project name
Hyperluxe Edit
Architecture firm
The Buchan Group
Location
200 Karrinyup Rd, Karrinyup, Wa 6018, Australia
Photography
Joel Barbitta
Design team
Archie Bolden
Interior design
Archie Bolden
Completion year
March 2022
Construction
Sharpe Fitouts
Client
Jenny Sharpless of Hyperluxe Activewear
Typology
Commercial › Retail
Aligned between a row of assorted businesses on one of Greenacre’s busiest roads, Manyolia, a boutique jeweller desired to stand out from amongst its commercial neighbours. Selling internationally sourced, high-quality gold and diamond jewellery pieces, the client desired to rebrand its retail space, as the outdated interiors were attracting the wr...
Project name
Manyolia Jewellery Store
Architecture firm
Stukel Architecture
Location
139 Waterloo Rd, Greenacre NSW 2190 Australia
Photography
Sara Vita Photography
Principal architect
Daniel Beasly
Design team
Daniel Beasly
Interior design
Stukel Architecture
Lighting
Stukel Architecture
Supervision
Stukel Architecture
Visualization
Stukel Architecture
Tools used
ArchiCAD, Twinmotion
Material
New Age Veneers, Sydney Glass, Dulux, Fyber, Di Lorenzo, Dekton, Wright Metals, Zepel, Locker, Laminex, Mooie Light, Hafele Lights
Client
Manyolia Jewellery
Typology
Commercial › Retail, Store
Located on a long narrow site in Clifton Hill, this project expands on an already grand Victorian terrace, responding to the slope of the site by incorporating a series of gentle internal and external level changes in the new extension. The result is a succession of spacious and light-filled living areas at ground level, and an expansion of the exi...
Project name
South Terrace House, Clifton Hill
Architecture firm
Chan Architecture
Location
Melbourne, Australia
Photography
Tatjana Plitt
Principal architect
Anthony Chan
Collaborators
Kleev Homes
Interior design
Sanders and King
Civil engineer
Wright Design
Structural engineer
Wright Design
Landscape
Kate Seddon Landscaping
Visualization
Chan Architecture
Tools used
ArchiCAD, SketchUp
Construction
Brick Veneer
Typology
Residential › House
NOUS makes brands. We design interiors. Together, we forged the spatial embodiment of a brand business. Presented with the rare opportunity of creating a space that visually represents the brand of a branding agency, we endeavored to strike a delicate balance between who NOUS is, and what NOUS does.
Location
Brisbane, Australia
Photography
Cathy Schusler
Design team
Archie Bolden
Built area
m² Approx. 430sqm / 4630sqf
Interior design
Archie Bolden
Construction
Capital Building Solutions
Material
Custom sealed FC sheet
Typology
Office Building, Commercial, Workplace, Office Design
Nestled in the heart of dinner plain, Australia’s most distinctive alpine village, Britt White Studio has given new life to an original chalet - creating a haven for a family of snow lovers whilst paying homage to a peter mcintyre original.
Project name
Blairs of Dinner Plain
Architecture firm
Original design by McIntyre Partnership Architects, @mcintyrearchitects (NB: BWS did not work in conjunction with MPA, rather this is a renovation of an existing structure, that pays homage to their original design)
Location
Dinner Plain Alpine Village, Victoria, Australia
Photography
Devlin Azzie of Threefold Studio
Principal architect
Peter McIntyre (original design, early 1980s)
Design team
Britt Howard of Britt White Studio
Collaborators
Ovens Valley Cabinets - Custom cabinetry throughout
Interior design
Britt Howard of Britt White Studio
Design year
Original design 1980. Re-design by BWS 2022
Completion year
Original completion 1982. Renovation by BWS 2023
Lighting
Britt Howard of Britt White Studio
Supervision
Britt Howard of Britt White Studio
Visualization
Britt Howard of Britt White Studio
Construction
Beatson Builders
Material
Built of stone, timber, corrugated iron and boasts a magnificent original stone fireplace with a raked Douglas Fir ceiling throughout
Client
2nd residence of a family from Melbourne with now grown up children
Typology
Residential › House › Australian Alpine
Sustainability, passive design, ageing-in-pace, multi-generational living…buzzwords in architecture and concepts which can often be applied in a tokenistic way. Not so for this project, with a client who was genuine and passionate about applying these design principles, that inspired us as architects to make sure they were implemented thoroughly at...
Project name
Mosman Park House
Architecture firm
Robeson Architects
Location
Perth, Western Australia
Principal architect
Simone Robeson
Design team
Robeson Architects
Collaborators
Create Homes
Interior design
Robeson Architects
Structural engineer
WA Structural
Environmental & MEP
The Study
Landscape
Robeson Architects
Construction
Create Homes
Material
Recycled timber, recycled concrete, painted CFC cladding
Client
Young Family & Grandmother
Typology
Residential › House
Australia’s first off-the-plan certified Passive House project. CUUB's partners, C.Street, have successfully created Australia's inaugural off-plan passive house, featuring an array of energy-efficient technologies. C.Street has invested significant effort in meticulously investigating and managing the extensive technical requirements associated wi...
Architecture firm
C.Street
Location
Melbourne, Australia
Tools used
Autodesk 3ds Max, Corona Renderer, Adobe Photoshop
Principal architect
Kin Seng Choo
Visualization
CUUB Studio
Status
Under Construction
Typology
Residential › House
With views spanning 180 degrees, Mitcham Abode is a premium realisation of a design which comes alive in its surroundings. This architect's own home is a balance of solidity and robustness, coupled with the homeliness and warmth of the mid-century influence of the internal spaces.
Project name
Mitcham Abode
Architecture firm
Glasshouse Projects
Location
Mitcham, South Australia, Australia
Photography
Aaron Citti, Longshot Images (drone)
Principal architect
Don Iannicelli
Design team
Don Iannicelli, Angela Gianquitto, Scott Blenkiron
Collaborators
Fabrikate, Wax Design
Interior design
Glasshouse Projects - Collaboration with Fabrikate
Civil engineer
MQZ Engineering
Structural engineer
MQZ Engineering
Lighting
Glasshouse Projects
Construction
Glasshouse Projects
Material
Sandstone, brick, concrete, Ironash wood, timber, glass
Typology
Residential › House, Steep Hills Facing

