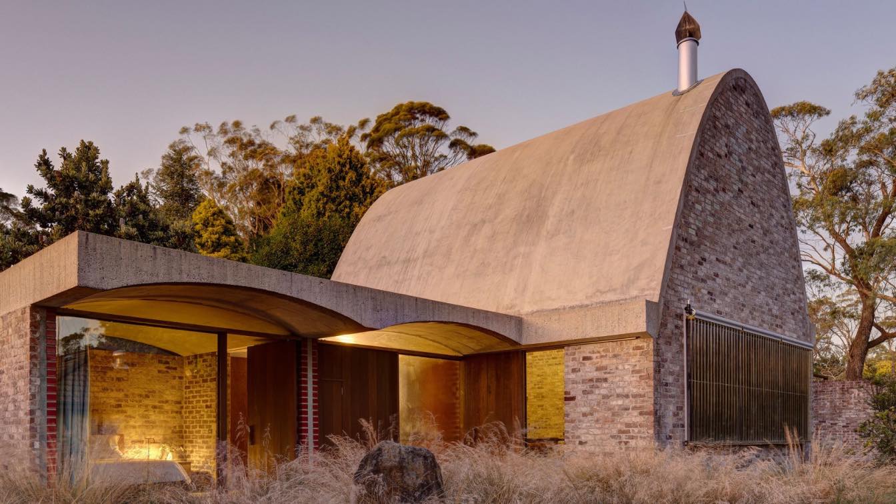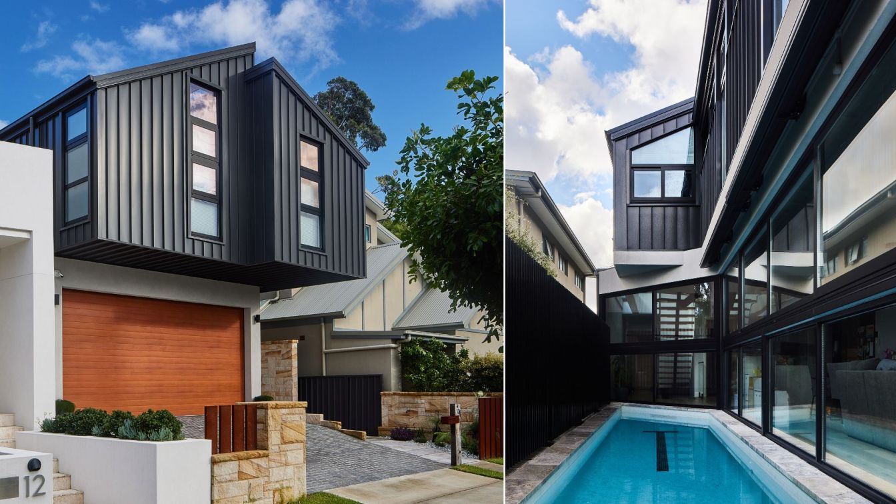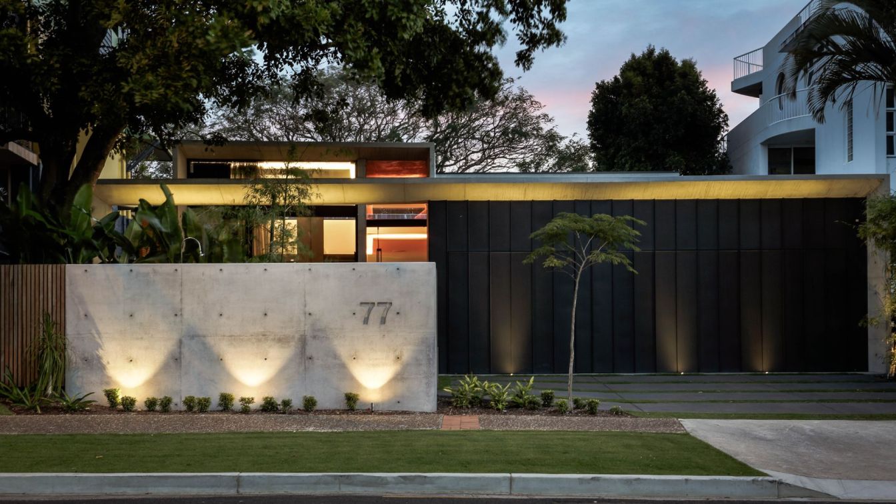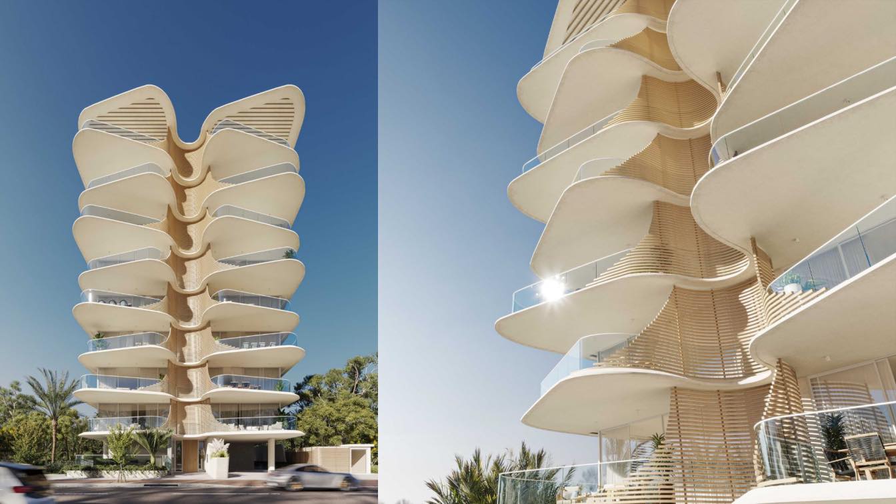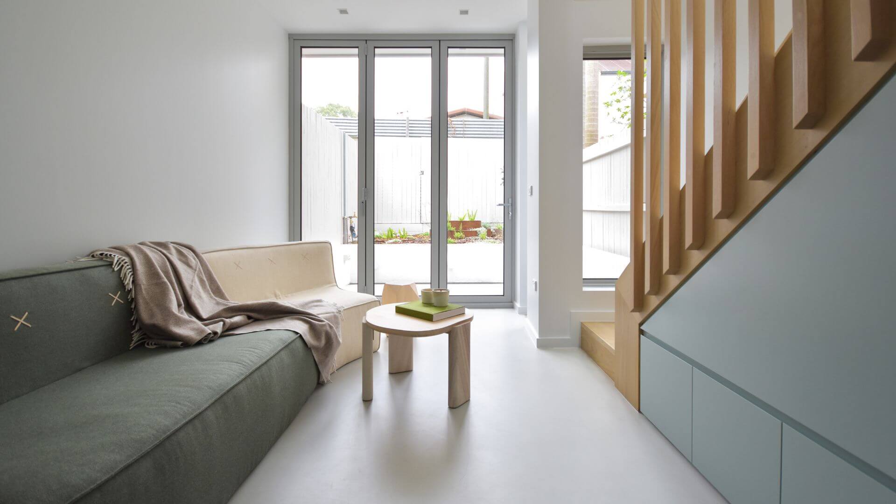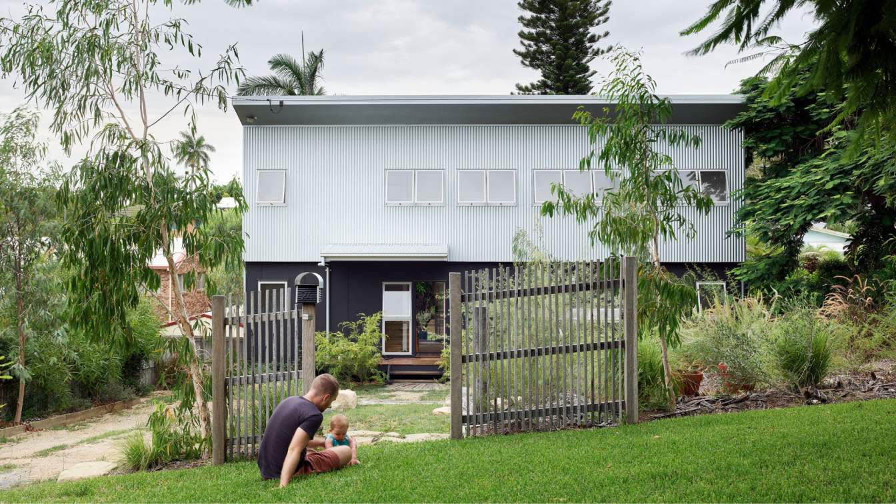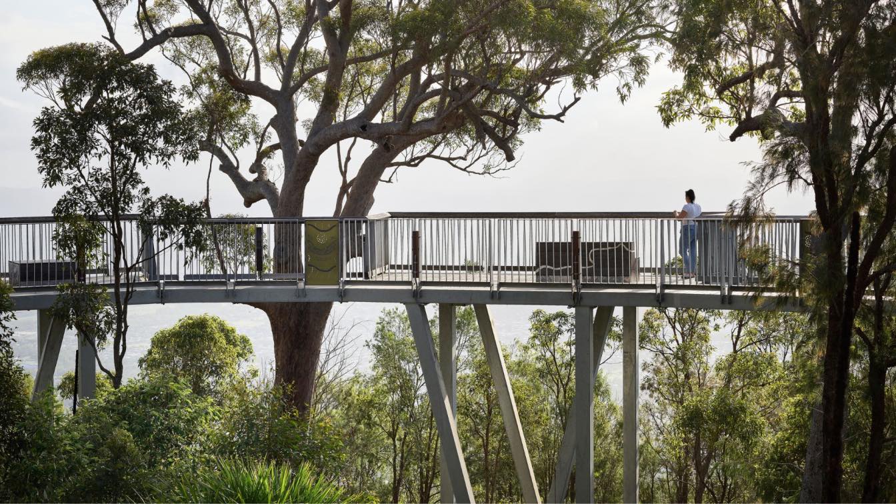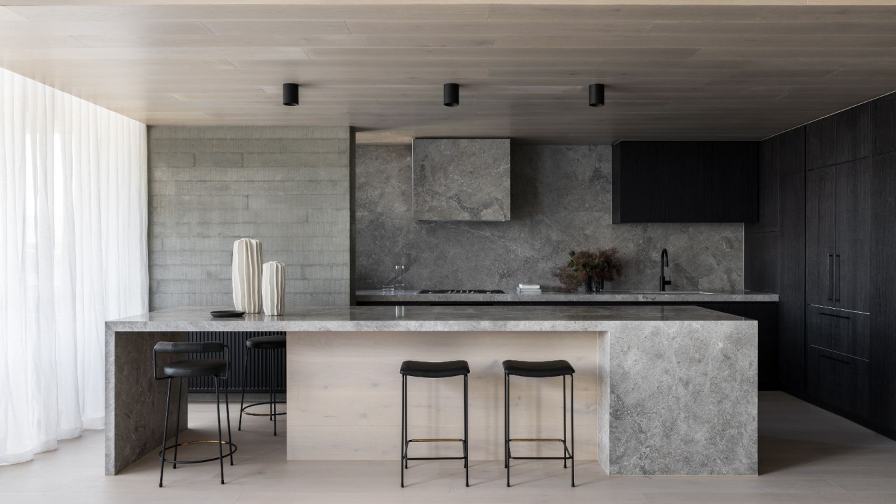Night Sky, designed by Peter Stutchbury Architecture, stands on a long, narrow block overlooking Blackheath Golf Course. From the street, it has a quiet presence, in no hurry to reveal itself – there are no obvious clues that this is a house that is both raw and refined; that has strength and power but, at the same time, a delicacy that speaks of t...
Architecture firm
Peter Stutchbury Architecture
Location
6 Jubilee Ave, Blackheath, New South Wales, Australia
Photography
Brett Boardman Studio
Principal architect
Peter Stutchbury
Design team
Peter Stutchbury, Fernanda Cabral, Sobi Slingsby
Structural engineer
ROC Engineering Design
Construction
Dimark Constructions
Typology
Residential › House
This stunning renovation in Kingsford has transformed the home's exterior, enhancing its street appeal and creating an inviting oasis for all to enjoy. The sparkling pool in the backyard is the perfect complement to the modern and stylish updates throughout the interior.
Architecture firm
Nathalie Scipioni Architects
Location
Kingsford, New South Wales, Australia
Photography
Graham Jepson
Principal architect
Nathalie Scipioni
Design team
Nathalie Scipioni Architects
Collaborators
Better Tiles and Reece Bathrooms
Interior design
Nathalie Scipioni Architects
Supervision
Nathalie Scipioni Architects
Visualization
Nathalie Scipioni Architects
Material
Concrete, Wood, Glass, Steel and Zinc
Typology
Residential › House Renovation
McGovern Residence - Concrete bunker house nestled between high-rises. A landmark site, a radical client willing to take risks and a sensational builder, the dream commission. The south facing riverfront allotment was occupied by a very charming but exhausted 1940’s worker's cottage.
Project name
McGovern Residence
Architecture firm
Reitsma & Associates
Location
77 Parkyn Parade, Mooloolaba, Queensland, Australia
Photography
Kelli Jean Black
Principal architect
Trevor Reitsma
Design team
Jordan Lew, Angie Clues
Collaborators
Gray Construction
Interior design
Reitsma & Associates
Structural engineer
Structures Engineering
Landscape
living style co
Lighting
creative lighting concepts
Construction
Gray Construction
Material
Concrete, Seamed Metal
Typology
Residential › House
Drawing inspiration from local Norfolk pines, this mixed-use residential project is a sculptural and sympathetic addition to its coastal location in Burleigh Heads (Queensland, Australia).
Project name
Drawing inspiration from local Norfolk pines
Architecture firm
Koichi Takada Architects
Location
Burleigh Heads, Gold Coast, Queensland, Australia
Tools used
Autodesk 3ds Max, Adobe Photoshop, Corona Renderer
Collaborators
Hutchinson Builders (Builder)
Visualization
Wonder Render
Client
MIM Design Interior Design
Typology
Residential › Apartments
Nathalie Scipioni Architects turned this two-bedroom, one-bathroom semi into a three-bedroom two bathroom two storey home in the heart of Erskineville adding value to our client's investment rental property. The property has an immense amount of natural light with streamlined unique interiors with finishes of stone and timber creating a unified fee...
Project name
Lions Court, Erskineville
Architecture firm
Nathalie Scipioni Architects
Location
Erskineville, New South Wales, Australia
Principal architect
Nathalie Scipioni
Design team
Nathalie Scipioni Architects
Collaborators
Better Tiles, Koskela, Reece bathrooms, Havwoods, greens tapware, artusi kitchen laundry and outdoor, Quantum quartz, franke aus home solutions
Interior design
Nathalie Scipioni
Structural engineer
Dambrosio Consulting
Supervision
Nathalie Scipioni
Visualization
Nathalie Scipioni Architects
Construction
Cubic Constructions
Typology
Residential › House
Designed with sustainability, low maintenance and natural ventilation in mind, OURHOUSEWANDAL is a low budget, family home with a difference. Having ravelled extensively and become accustomed to using minimal space wisely, the young family client wanted their first family home to reflect their love of the great outdoors and have a natural, rural fe...
Project name
OURHOUSEWANDAL
Architecture firm
Design+Architecture (in collaboration with N Veenstra)
Location
Rockhampton, Queensland, Australia
Photography
Scott Burrow Photographer
Principal architect
Colin Strydom
Interior design
N Veenstra
Structural engineer
McMurtries Consulting Engineer
Construction
Raised timber framing floor, walls, roof framing
Material
- Bluescope Steel Zinc Cladding. - James Hardie Internal and external sheeting - Laminex Joinery - Bradnams Aluminium Windows and doors
Budget
$300 000 (Aus dollars)
Typology
Residential › House
Situated on top of Mt Archer, Rockhampton’s most iconic tourist destination, the recent revitalization by Rockhampton Regional Council and Design+Architecture has transformed an underutilized mountain-top peak into the region’s go-to picnic, event, and tourist locale.
Project name
Mt Archer - Treetop Boardwalk and park revitalization
Architecture firm
Design+Architecture
Location
Rockhampton, Queensland, Australia
Photography
Scott Burrow Photographer
Principal architect
Colin Strydom
Landscape Architecture
Rockhampton Regional Council
Design team
Colin Strydom, Alex Stein, Michael Ramsay, Marcus Bree, Tom Olsen, Collaborators: Rockhampton Regional Council, Queensland National Parks
Engineer
Calibre Structural – Civil Engineers, Janes and Stewart Structures, McMurtries Consulting Engineers
Client
Rockhampton Regional Council
Typology
Park, Mountain on the edge of a regional town in sub-tropical Queensland
Moda Three is a light-filled apartment with an open floorplan for a family of three. The apartment features a studio style “out-house” bedroom plus ensuite, a wellness courtyard and wellness room, plus a timeless master suite – a sacred space.
Project name
Moda - Three
Location
Brighton, VIC, Australia
Principal architect
Lorenzo Garizio
Design team
Isabella Cini, Jordan August, Danica Garizio
Interior design
Isabella Cini from Mckimm
Environmental & MEP engineering
Typology
Residential › Apartment

