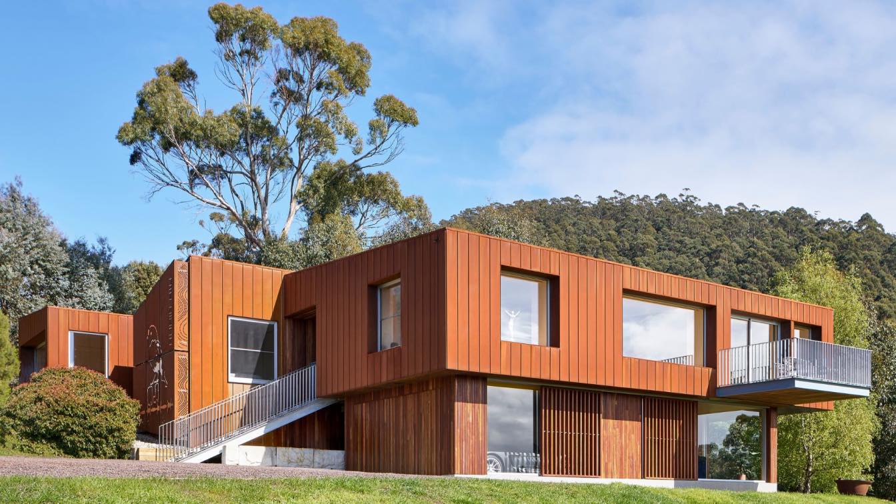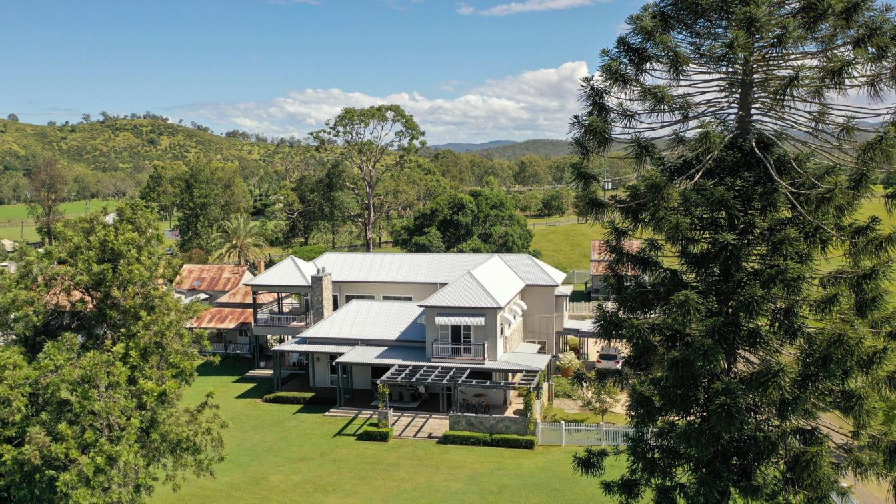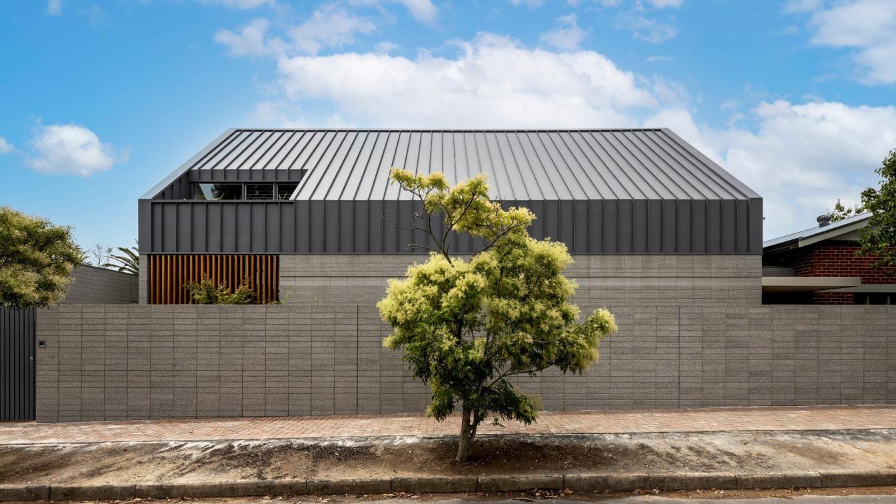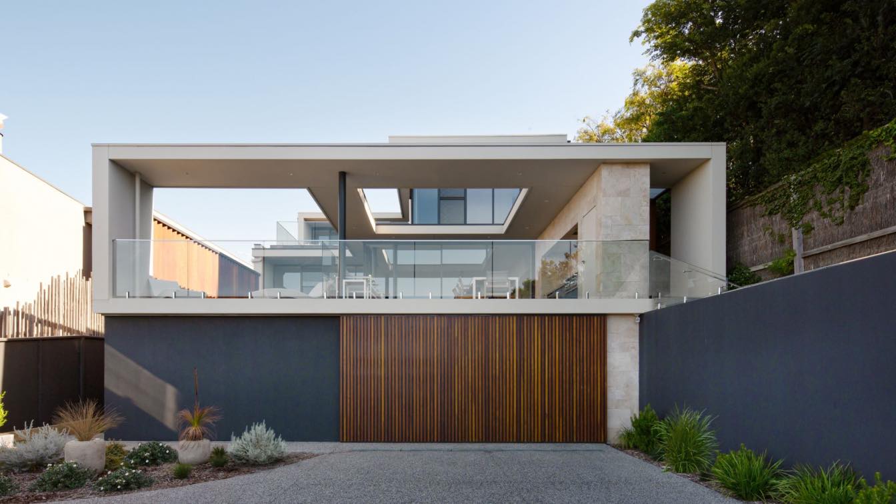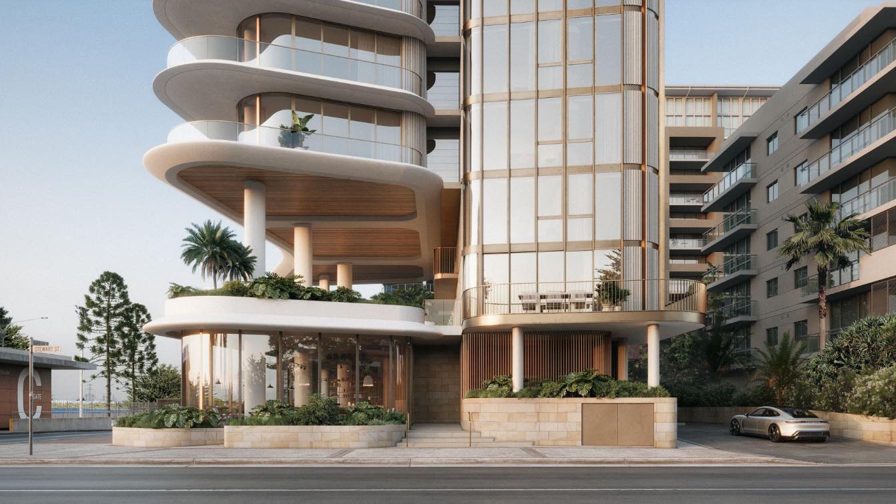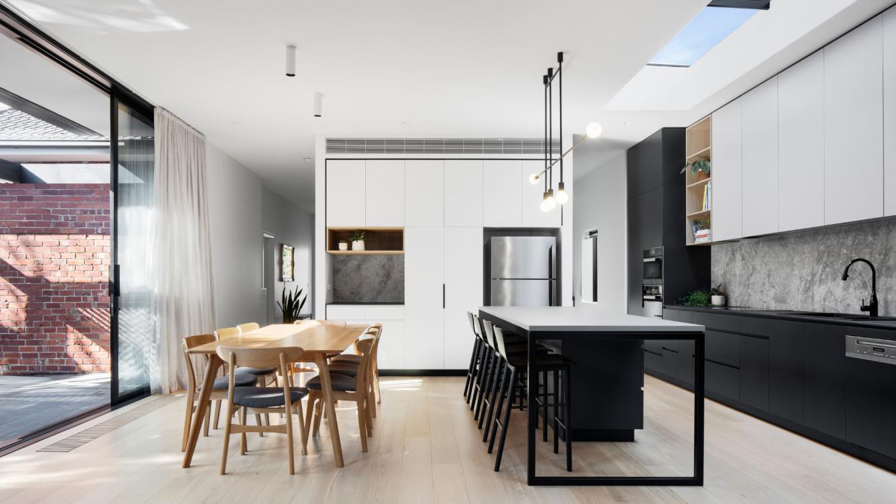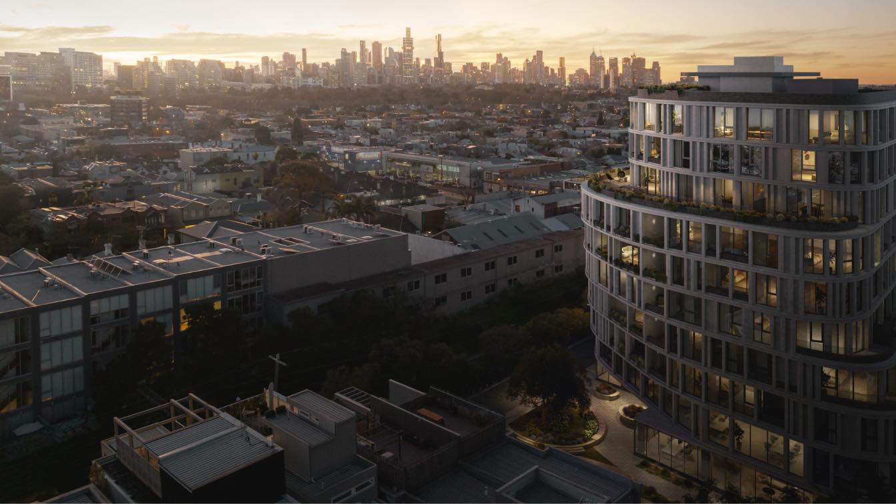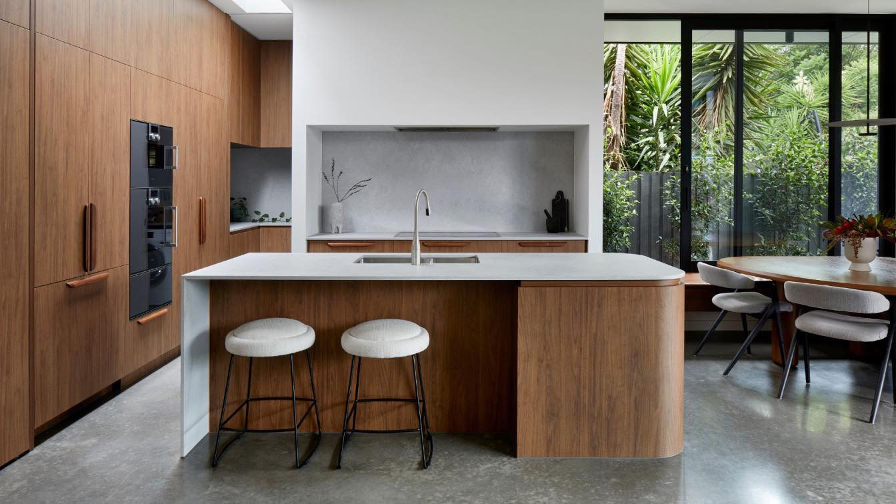This project focused on reusing the extant building to extend, renovate and improve the panoramic views, access to light, and flow of the house. Our client was open to our ideas and these ideas were driven by budgetary constraints.
Architecture firm
Biotope Architecture and Interiors
Location
Hobart, Tasmania, Australia
Photography
Massimo Combi
Principal architect
Rosa Douramanis
Design team
Rosa Douramanis
Collaborators
Gandy & Roberts Engineers
Interior design
Biotope Architecture and Interiors (All joinery and wall and floor finishes). Furniture by Amgad Kamal
Built area
New extension 80 m², Existing house area 160 m²
Structural engineer
Gandy & Roberts
Environmental & MEP
North Barker
Supervision
Rosa Douramanis
Visualization
Biotope Architecture and Interiors
Tools used
AutoCAD, SketchUp
Construction
Channel Construction & Joinery
Material
Exterior-Corten and spotted gum. Interior- Tasmanian Oak and plywood
Typology
Residential › House, Rural Contemporary Architecture
Situated amongst picture-perfect country-side this custom new home was built in Gregor’s Creek, completed in 2018. Our clients originally approached us wanting to escape city life and desired an authentic Hamptons style country retreat to share with family and friends throughout their early retirement years.
Project name
Gregor's Creek
Architecture firm
Dion Seminara Architecture
Location
Somerset Region, Queensland, Australia
Photography
Mark Cranitch
Principal architect
Dion Seminara
Design team
Dion Seminara Architecture
Typology
Residential › House
The Kensington Park project is a distinctive, renovation and extension to a 1928 California Bungalow. With pure functionality as the core ethos of this home, a second-storey loft space delivers substantial space for this growing family, whilst blending comfortably with the original home and the historic character of the suburb.
Project name
Kensington Park
Architecture firm
Glasshouse Projects
Location
Kensington Park, South Australia, Australia
Photography
Gareth Williams, Aaron Citti
Principal architect
Don Iannicelli
Design team
Don Iannicelli, Angela Gianquitto, Scott Blenkiron
Interior design
Glasshouse Projects
Civil engineer
MQZ Engineering
Structural engineer
MQZ Engineering
Landscape
Yardstick Landscape Services
Lighting
The Light Impact
Construction
Glasshouse Projects
Material
Brick and Colourbond Steel
Typology
Residential › House
Nestled within a challenging sandy site, complete with its own valley, this coastal residence was born to take full advantage of its bayside location. The approach undertaken was to craft an open-ended, carved box that delicately framed the mesmerizing sea views.
Architecture firm
Di Bartolo Architects
Location
Mornington Peninsula, Australia
Principal architect
Marco Di Bartolo
Civil engineer
Shackelford Consulting Engineers
Structural engineer
Shackelford Consulting Engineers
Environmental & MEP
Hydronic heating, Solar Panels, Double Glazing, North Facing
Supervision
Builder / Architect
Construction
Builtec Builders Pty Ltd
Material
Concrete & Glass
Typology
Residential › Modern Single Family Home
In Wollongong, a luxurious coastal project by Fenders Katsalidis / Coast Wollongong Property Holdings was taking shape. Our partners aimed to blend opulence with the natural landscape.
Project name
Residential Coastal
Architecture firm
Fender Katsalidis / Coast Wollongong Property Holdings
Location
Wollongong, Australia
Tools used
Autodesk 3ds Max, Corona Renderer, Adobe Photoshop
Collaborators
Fender Katsalidis / Coast Wollongong Property Holdings, CUUB Studio
Visualization
CUUB Studio
Status
Under Construction
Typology
Residential › Apartments
Situated on an elevated, sloping site in Glen Iris, this project involved expanding a 1920s Art Deco residence encompassing the addition of a new kitchen, dining area, living space, three extra bedrooms, a home office, three fresh bathrooms, and a garage and laundry to the rear.
Project name
Dickens Street Residence, Glen Iris
Architecture firm
Chan Architecture Pty Ltd
Location
Glen Iris, Victoria, Australia
Photography
Tatjana Plitt
Principal architect
Anthony Chan
Interior design
Chan Architecture Pty Ltd
Civil engineer
Wright Design
Structural engineer
Wright Design
Landscape
Focal Point Design
Lighting
Chan Architecture
Construction
Brick Veneer
Typology
Residential › House
58 PORTER ST is a contemporary haven in the heart of Prahran, perfectly blending modern sophistication with the neighborhood's rich character. Developed through a partnership between Outline and Cera Stribley Architects, this address pays homage to Prahran's industrial heritage and vibrant personality.
Project name
58 PORTER ST
Architecture firm
Outline Projects
Location
South Yarra, Australia
Tools used
Autodesk 3ds Max, Corona Renderer, Adobe Photoshop
Collaborators
Outline and Cera Stribley Architects, CUUB Studio
Visualization
CUUB Studio
Status
Under Construction
Typology
Residential › Apartments
McPhail House embodies a modest yet resolute approach, seeing a subtle extension to the rear of an existing heritage cottage. Drawing inspiration from layered and rich history of the existing home, the resulting materials and formal silhouette continue a similar story in place, through a contemporary lens.
Project name
McPhail House
Architecture firm
DESIGN BY AD
Location
Essendon, Victoria, Australia
Photography
Tatjana Plitt
Principal architect
Aydan Doherty
Interior design
DESIGN BY AD
Structural engineer
Divitaris Consulting Group Pty Ltd
Landscape
Kate Patterson Landscapes
Construction
Align Concepts
Material
Glass, Recycled Brick, Aluminium Steel
Typology
Residential › House

