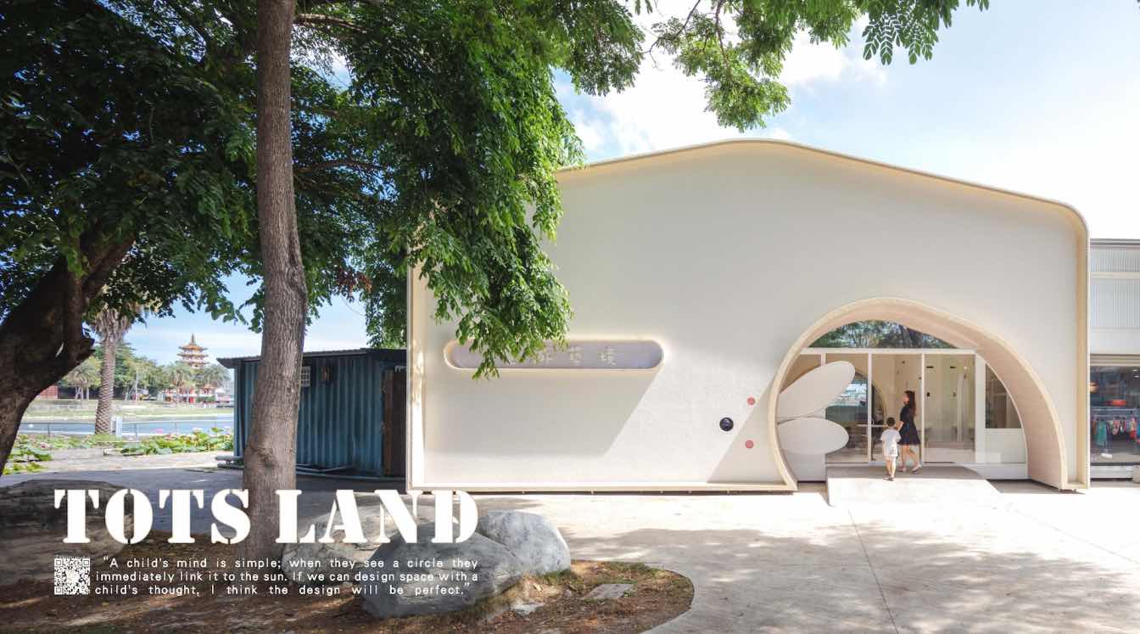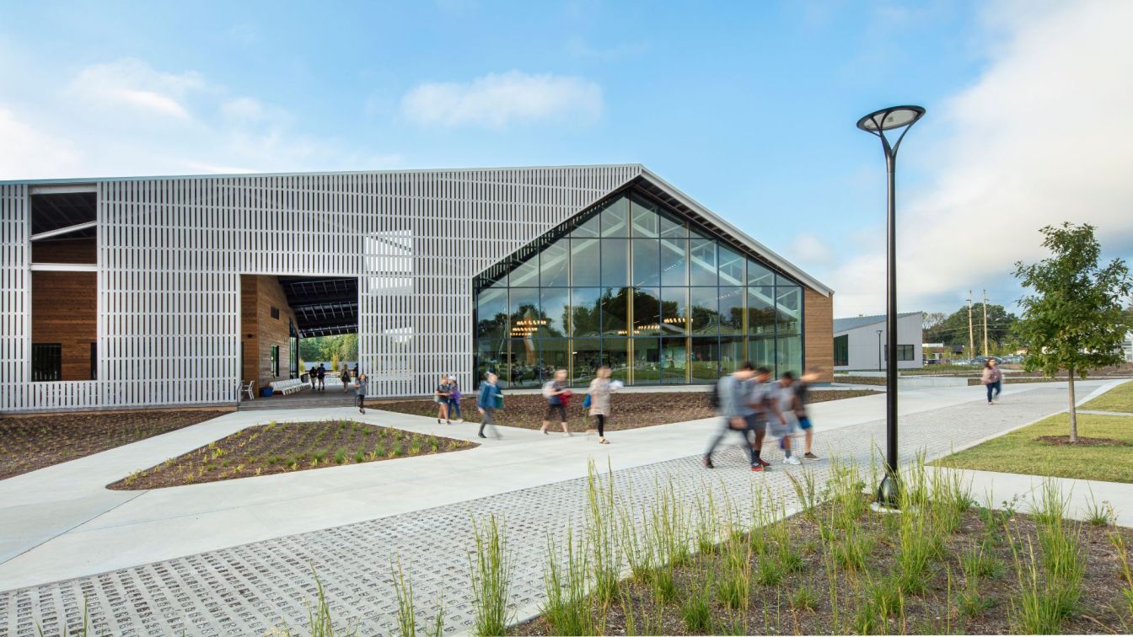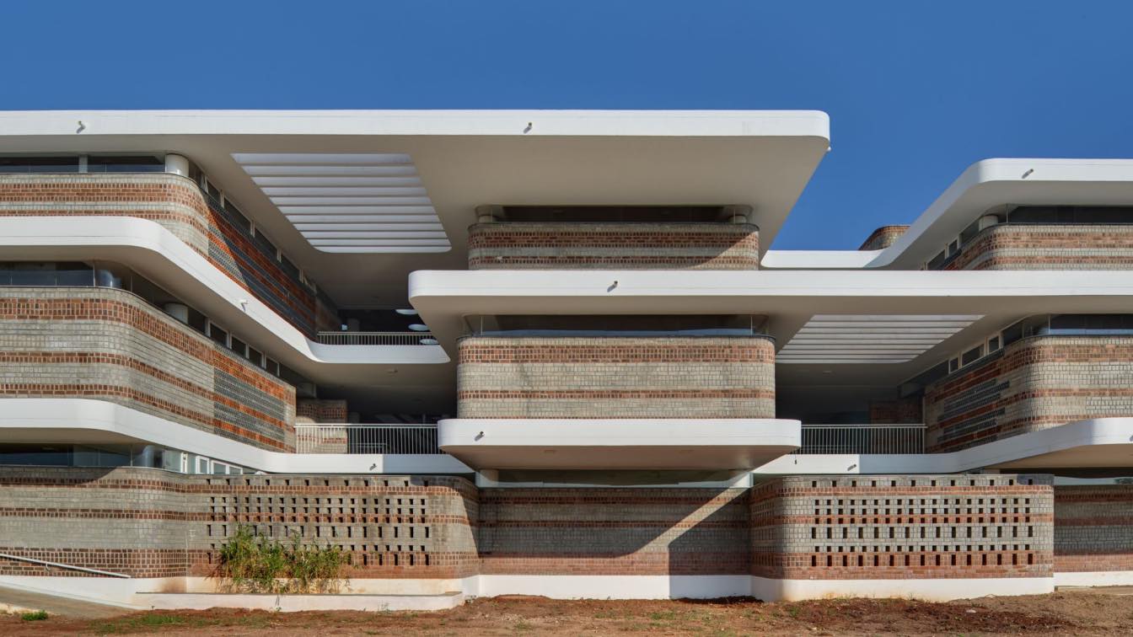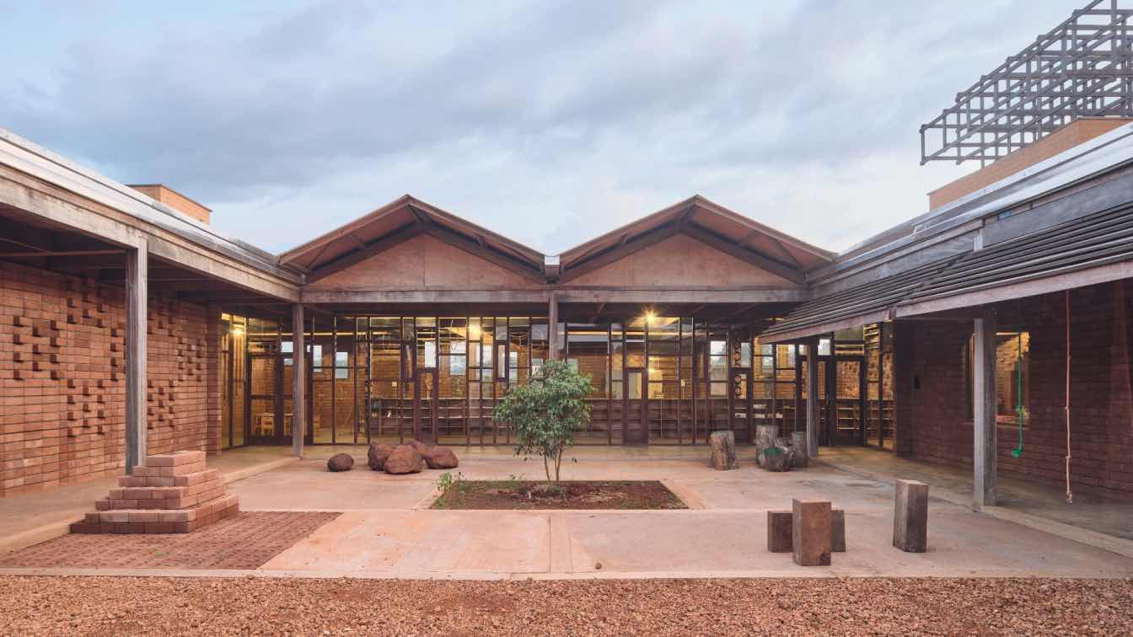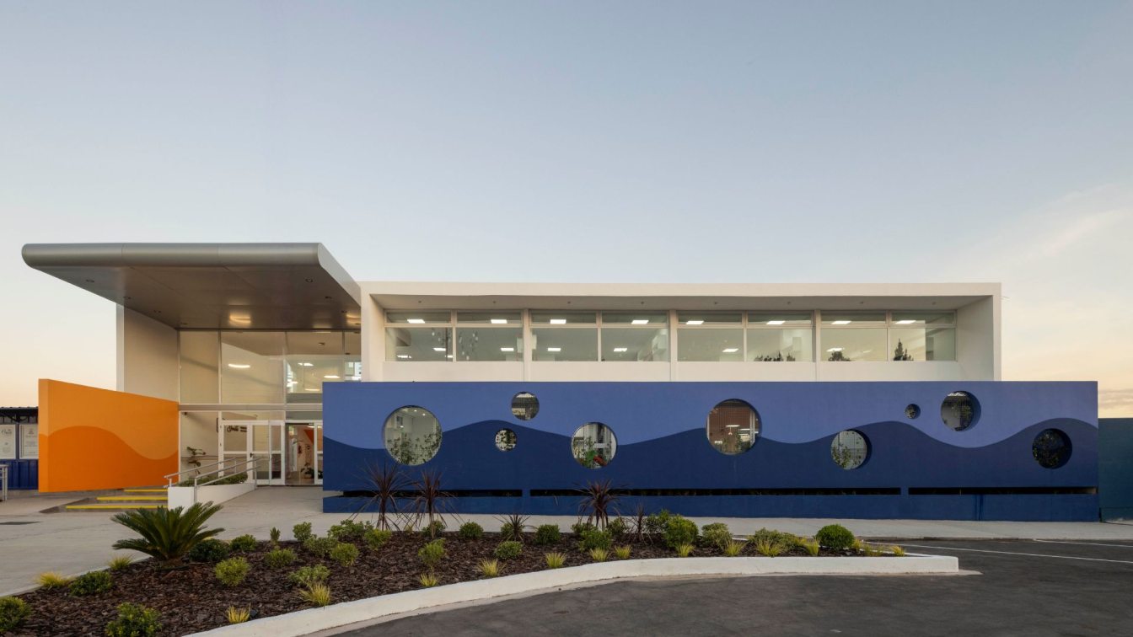TYarchistudio: This is a children play & education space, which provide 1~12 years old children to learn and explore the classes and wonderland, the project nearby Lily pond of Kaohsiung, Taiwan. The TOTS land includes of swimming pool, cooking, drawing, yoga, sports and climbing classrooms. This project dedicated to present the connection of infinity pool and lake, created an angle on plan to fit the continuous flow of space. Also, combined series of classroom to provide fabulous lessons to kids from sports to cooking. This project created 3 separated spaces and made them enjoy their spaces by stair, lights and colors.
TOTS LAND is close to Lily Pond, one of the most known scenic points in Kaohsiung and the program is to provide kids with an exceptional educational grounding full of fun and curious corners. TOTS LAND is a membership alternative playground where there are no children play sets but custom-designed equipment and there are no shiny and bright colors but instead the space is wrapped in white and earthy color textures dominated by wood.
project architect said : JianheWu has claimed: “A child’s mind is simple; when they see a circle they immediately link it to the sun. If we can design space with a child’s thought, I think the design will be perfect.” Wu has two children and loves to play with them. TOTS LAND is close to Lily Pond, one of the most known scenic points in Kaohsiung and the program is to provide kids with an exceptional educational grounding full of fun and curious corners. TOTS LAND is a membership alternative playground where there are no cliché play sets but custom-designed equipment and there are no shiny and bright colors but instead the space is wrapped in white and earthy color textures dominated by wood.

Education and play
The site is a skewed shape, the front is recessed inward and the rear part expands broader into an acute angle. There is a swimming pool and a building equipped with a service zone and educational space such as an art classroom, yoga room, and there is a special lounge to allow parents to enjoy a relaxing moment. The linear orientation path has a precise directory but the Lilly Pond is always visually accessible through large windows. The pathway is not just to make a linkage amongst spaces but rather it is a playing ground that kids can wonder about.
The first floor has the main learning rooms and it is anchored to the central“Water room” and cooking room. A climbing net right along the classroom is a kid’s fun gadget. The rooms both have easy visual access to scenic Lilly Pond. The reception is hidden behind a curved wall and it pops up from the ground like a staircase tower in old age chateau. There are climbing nets and slide links to the tower, as well as holes to invite kids to slip in and enjoy climbing up and sliding down from the top.
The swimming pool is positioned at a height that visually links to Lily Pond. The ceiling height extends to a double level and it is equipped with some fun gadgets like climbing ropes. The ceiling is partially clad over in mirror panels that expand the interior to a further outdoor landscape.
Space is a good educational space
The first sight when ascending from the staircase to the second floor is a light gallery as if one was about to enter an alien zone. The end of the gallery is a playground with many fun objects that invite kid’s curiosity to play with. Curved floor, climbing net and rich floor texture welcome every sensible touch with no restrictions. The other side of the playground is parent’s relaxation space. Featured like bird cages, the sitting parcels face scenic views.It is a seclusive quarter to recharge fatigued parents.
TOTS LAND is a new type of educational space which joins entertainment and learning together. Such as a sliding or winding down while penetrating space where teaching activity is in process or a playground zone with reading pockets for kids who love to read. The founding statement envisions no border between serious study and play, and it is also Mr. Wu’s belief that kids need to learn without preaching, and kids can learn from the exploration with their own bodies.
Why does it look the way it does?
This is a small site, but the client require a swimming pool, 4 different types of classroom, an exploring land for children, and a special relax area for parents. We need to understand all requirements and reorganize the methods to solve a problems of space (multi-use).
How does it serve the user?
Function includes of : 1. lessons on different (or multi-use) classrooms, 2. open area for sport and yoga lessons, 3. a infinity pool, 4. exploring land for children to play and play, 5. a special relax area for parents.




























