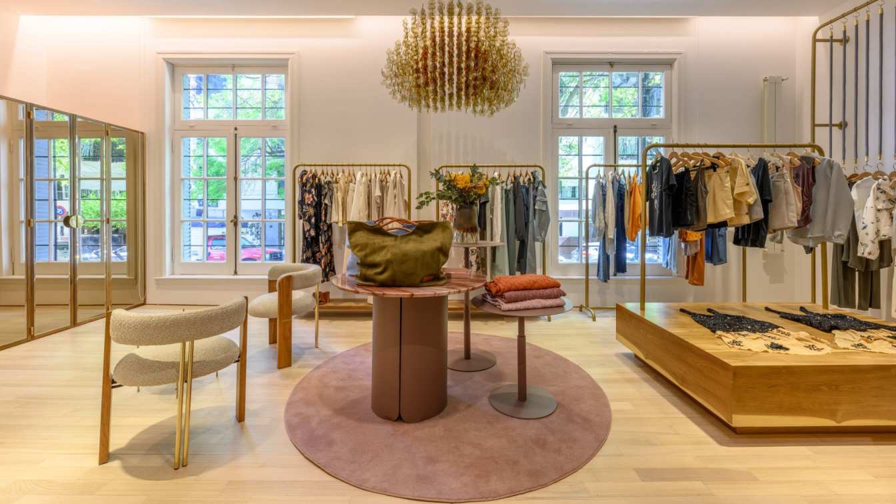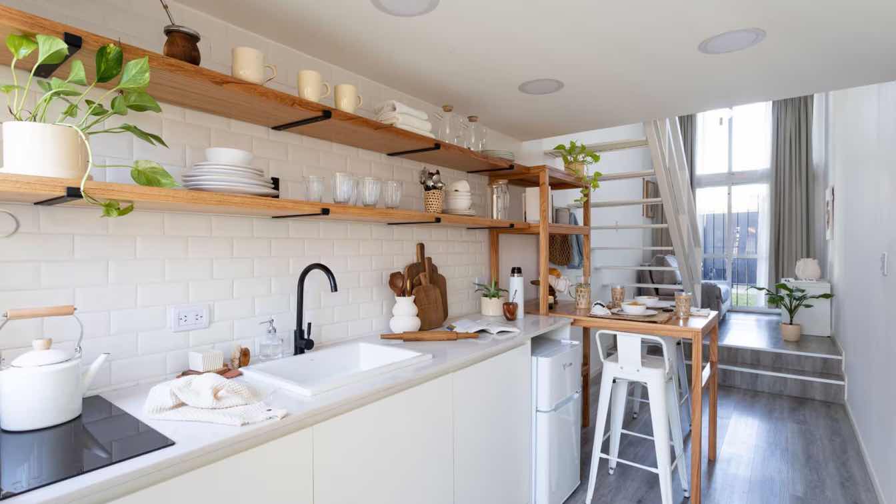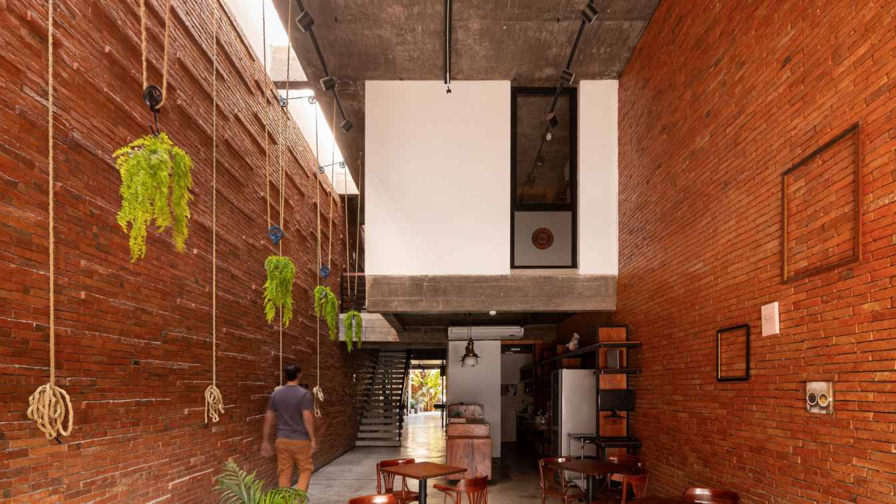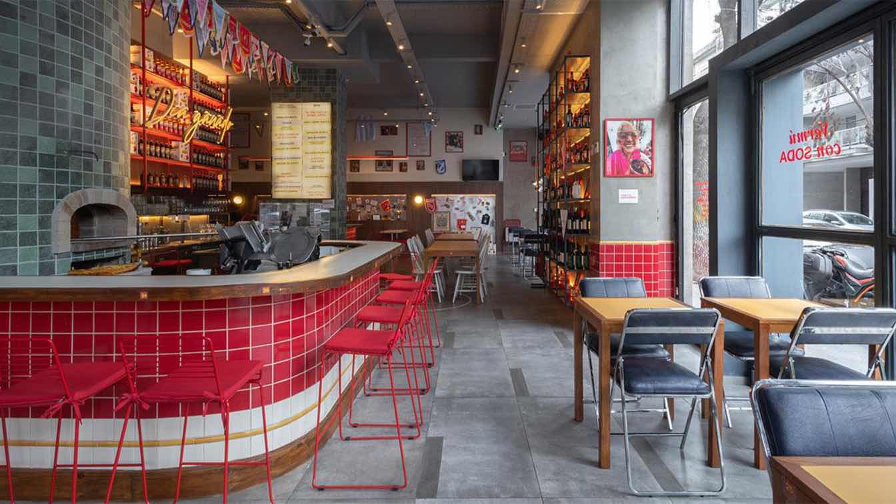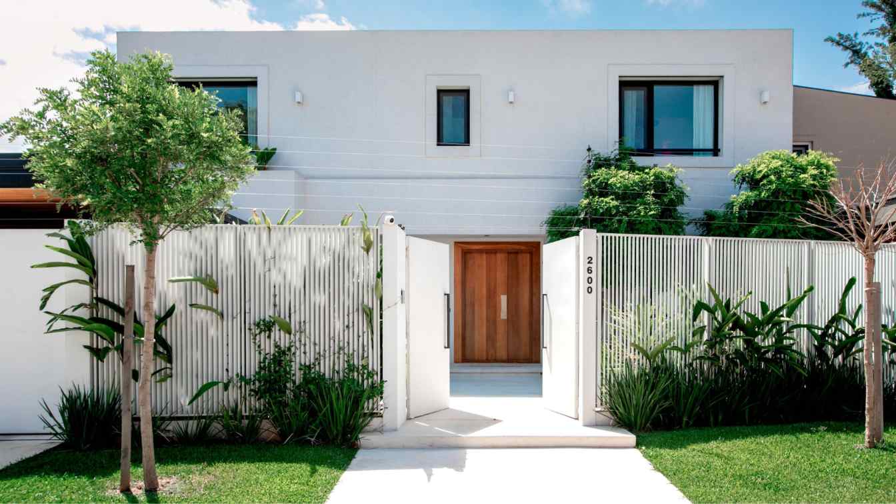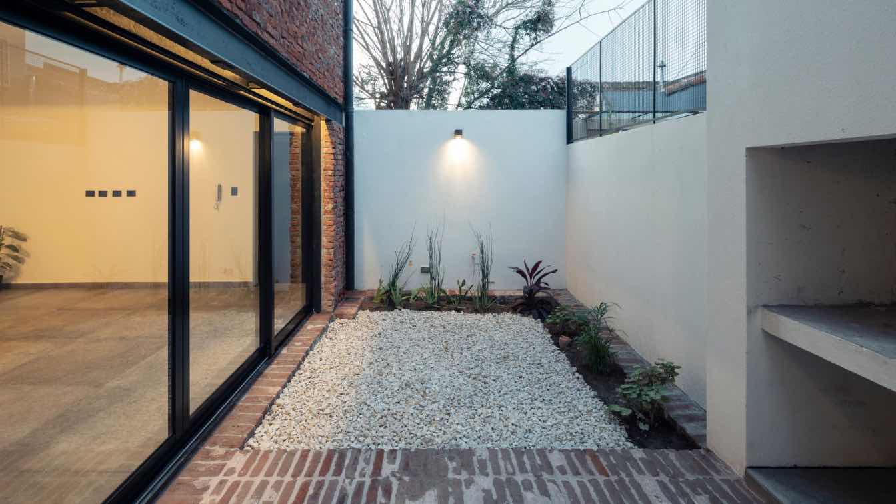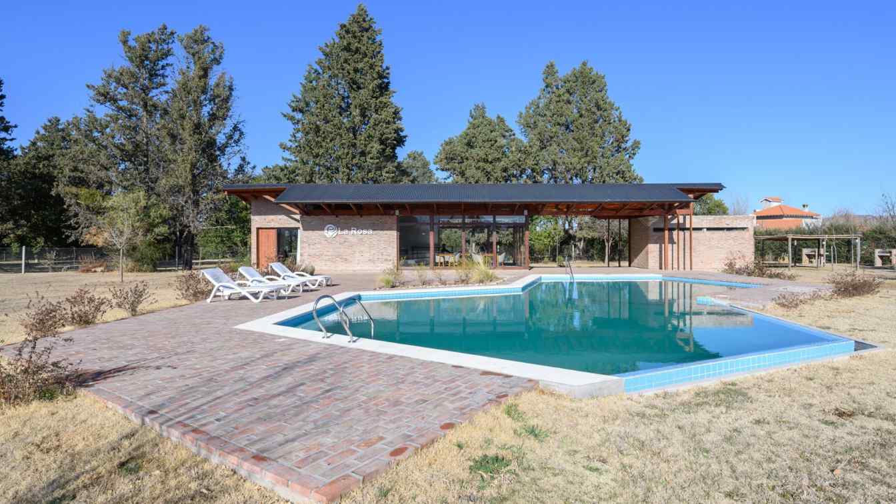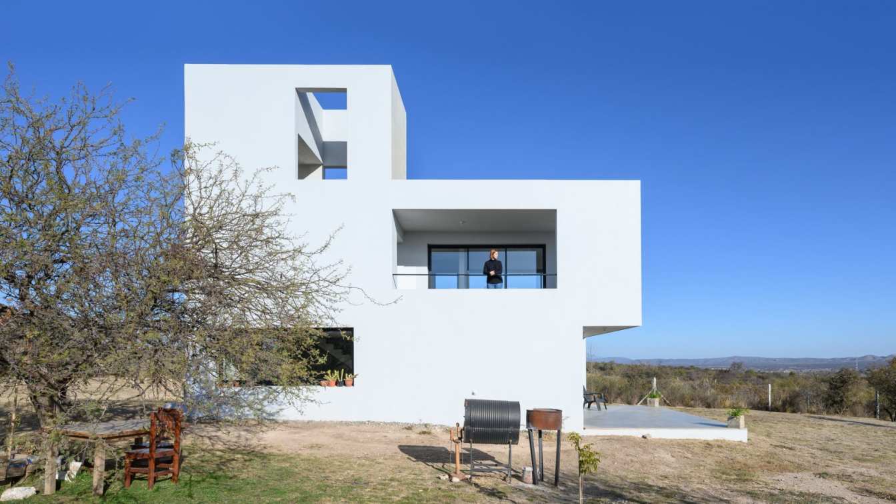Golden hangers, soft curves, petiribí wood combined with bronze-colored mirrors and stories told in its wallpapers, the Felicity Showroom is preparing to provide personalized attention to demanding clients.
Project name
Felicity Buenos Aires
Architecture firm
Estudio Montevideo
Location
Palermo, Capital Federal, Argentina
Photography
Gonzalo Viramonte
Principal architect
Ramiro Veiga, Marco Ferrari, Gabriela Jagodnik
Design team
Violeta Bonicatto, Melisa Daives, Sofia Bonfiglione, Florencia Mc Kidd, Pilar Perez
Collaborators
Project Manager: Violeta Bonicatto; Project Leader: Sofia Bonfiglione; Technical Direction: Violeta Bonicatto and Pilar Perez
Typology
Commercial › Showroom
In the western part of Buenos Aires, a challenge is proposed to create a house with a maximum width of 2 meters. Attached to an existing house in a residual space, this project is developed over 2 meters in width, 7 meters in depth, and 7 meters in height.
Architecture firm
Proyecto Madriguera
Location
Castelar, Western Buenos Aires, Argentina
Photography
Proyecto Madriguera
Principal architect
Vanesa Franco Gómez
Design team
Vanesa Franco Gómez, Mariano Paoloni
Interior design
Proyecto Madriguera
Site area
Approximately 2 m x 7 m
Lighting
Natural lighting through overhead windows, with indirect interior lighting solutions
Supervision
Proyecto Madriguera
Visualization
Proyecto Madriguera
Tools used
AutoCAD, SketchUp, Lumion, Adobe Photoshop
Construction
Local contractors
Material
Concrete, wood, steel, plaster, and glass
Typology
Residential › Single-Family House
An ambitious commercial project was developed on a narrow plot of land measuring 5.65 metres wide by 34.20 metres long, with an east-west orientation, located in a central but neglected urban area. The challenge included the need to create a building without architectural barriers.
Project name
Paddy - Espacios y Café
Architecture firm
ODB Arquitectos
Location
Corrientes, Argentina
Collaborators
Mauricio Ortiz, Alvaro Di Bernardo
Structural engineer
José Luis Mancuso
Material
Brick, Concrete, Wood, Metal and Glass
Typology
Hospitality › Cafe
Feriado Coghlan is a vibrant gathering place that truly embodies the spirit of community and connection, where the slogan "Feriado Cantina es la casa de Feriado Vermú" perfectly captures its essence.
Project name
Feriado Coghlan
Architecture firm
Muro Studio
Location
Coghlan, Buenos Aires, Argentina
Principal architect
Carolina Rovito, Valeria Munilla
Interior design
Muro Studio
Environmental & MEP
Muro Studio
Material
Stainless steel, glass, red paint, wood, ceramic tiles
Visualization
Muro Studio
Tools used
Revit, Autocad, Lumion
Client
Feriado Cantina - Grupo Temple
Typology
Hospitality › Bar, Restaurant
Strategically located in a quiet area of the city, this house emerges as a contemporary oasis where light and connection to nature take center stage. Designed with a holistic vision to adapt to the new post-pandemic dynamics, this residence becomes a cozy and functional refuge for a modern family.
Architecture firm
Estudio FH
Location
San Fernando, Tigre, Buenos Aires, Argentina
Principal architect
Florencia Hermann
Landscape
Mechi Gil Belloni
Tools used
SketchUp, Lumion
Construction
Alonso Constructora
Typology
Residential › House
The challenge was to completely transform the old "ph", which functioned as a carpentry shop. Modify the original structure (dark rooms) with spaces full of light that open onto a large void, a longitudinal patio with a contemporary and welcoming imprint.
Architecture firm
OADD arquitectos
Location
Buenos Aires, Argentina
Principal architect
Andrés Barone, Jorge Baez Moore, Fabricio Contreras Ansbergs
Design team
Andrés Barone, Jorge Baez Moore, Fabricio Contreras Ansbergs. Project management:Fabricio Contreras Ansbergs
Collaborators
Matías Novak, José Cano
Interior design
OADD arquitectos
Structural engineer
Darío Márquez
Landscape
OADD arquitectos
Lighting
OADD arquitectos
Supervision
Andrés Barone
Visualization
Fabrik Visual Studio
Tools used
AutoCAD, Autodesk 3ds Max, SketchUp, Excel
Construction
JC Construcciones
Material
Concrete, Brick, Steel
Typology
Residential › House
S.U.M. Apart is a space designed to offer tranquility and disconnection for visitors, integrating design, comfort, and regional identity. Located in Mina Clavero, Córdoba, its simple design focuses on creating a recreational and relaxing environment for an apart hotel.
Project name
S.U.M. APART
Architecture firm
LOMA Arq+
Location
Mina Clavero, Córdoba, Argentina
Photography
Gonzalo Viramonte
Principal architect
Rosica Lorena, Williams Matías
Material
Brick, Concrete, Wood, Glass
Typology
Hospitality › Hotel
Modular House has a simple program. From scratch its main idea is to design a living space that reflects its surrounding landscape, respecting it as much as possible. Our proposal was solved through a pristine and austere volume in a neutral tone.
Project name
Modular House (Casa Modular)
Architecture firm
LOMA Arq+
Location
San Lorenzo, Córdoba, Argentina
Photography
Gonzalo Viramonte
Principal architect
Rosica Lorena, Williams Matías
Structural engineer
Baldazar Eliana
Typology
Residential › House

