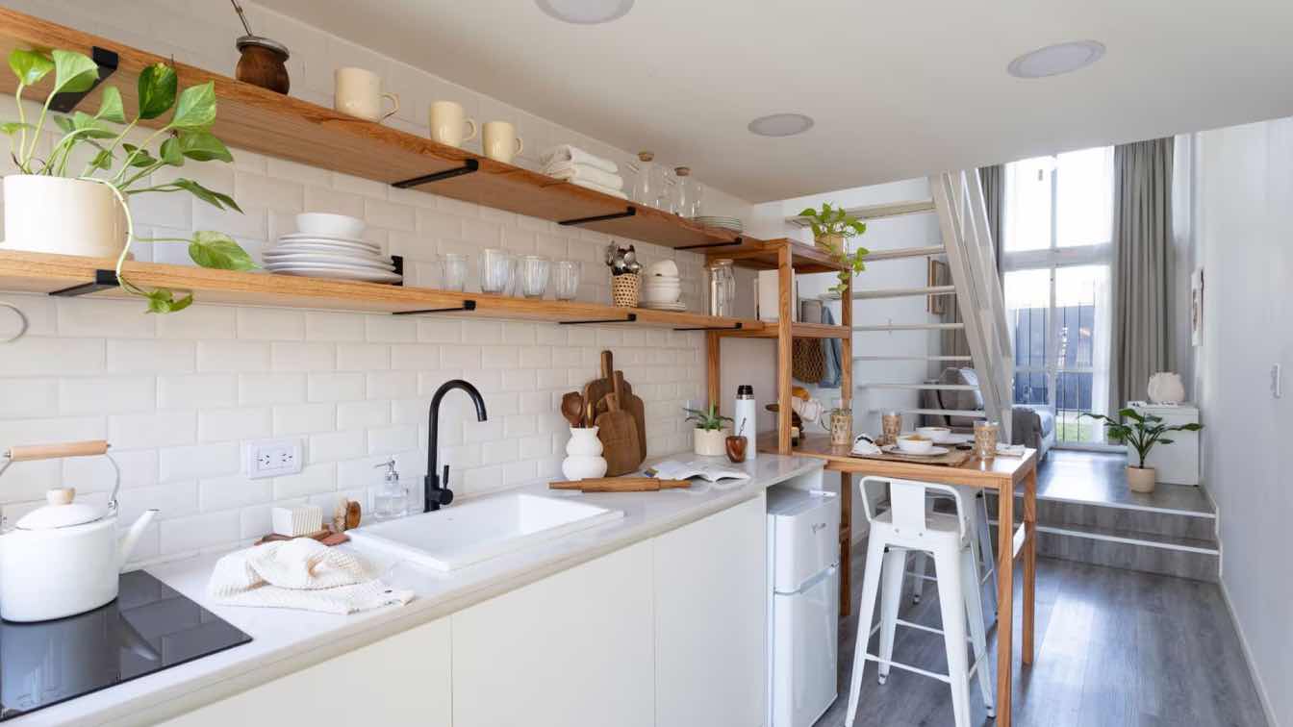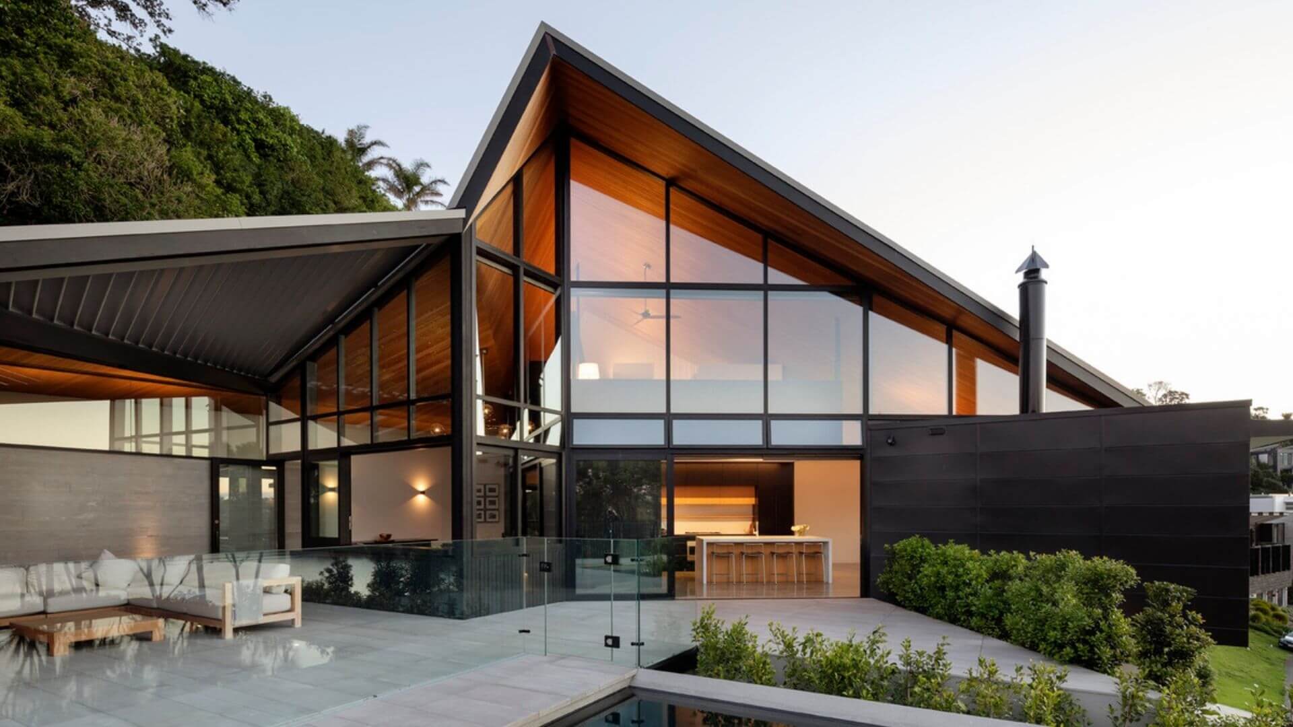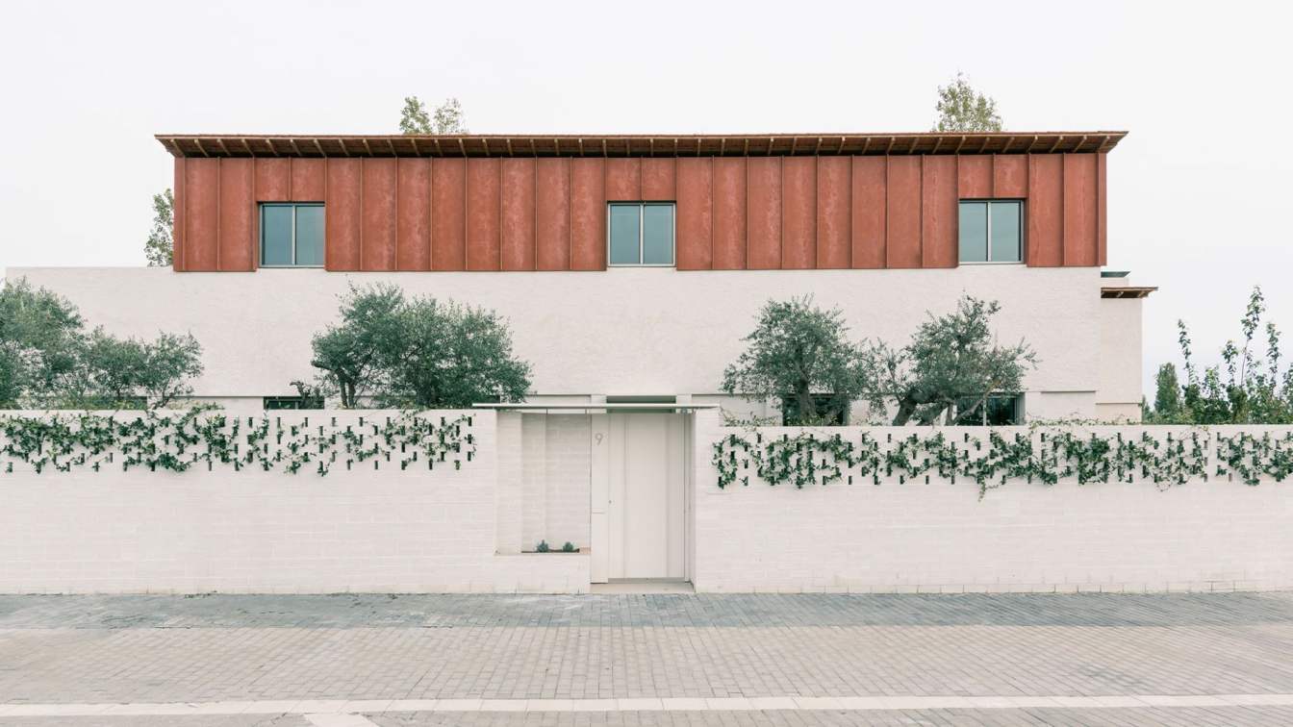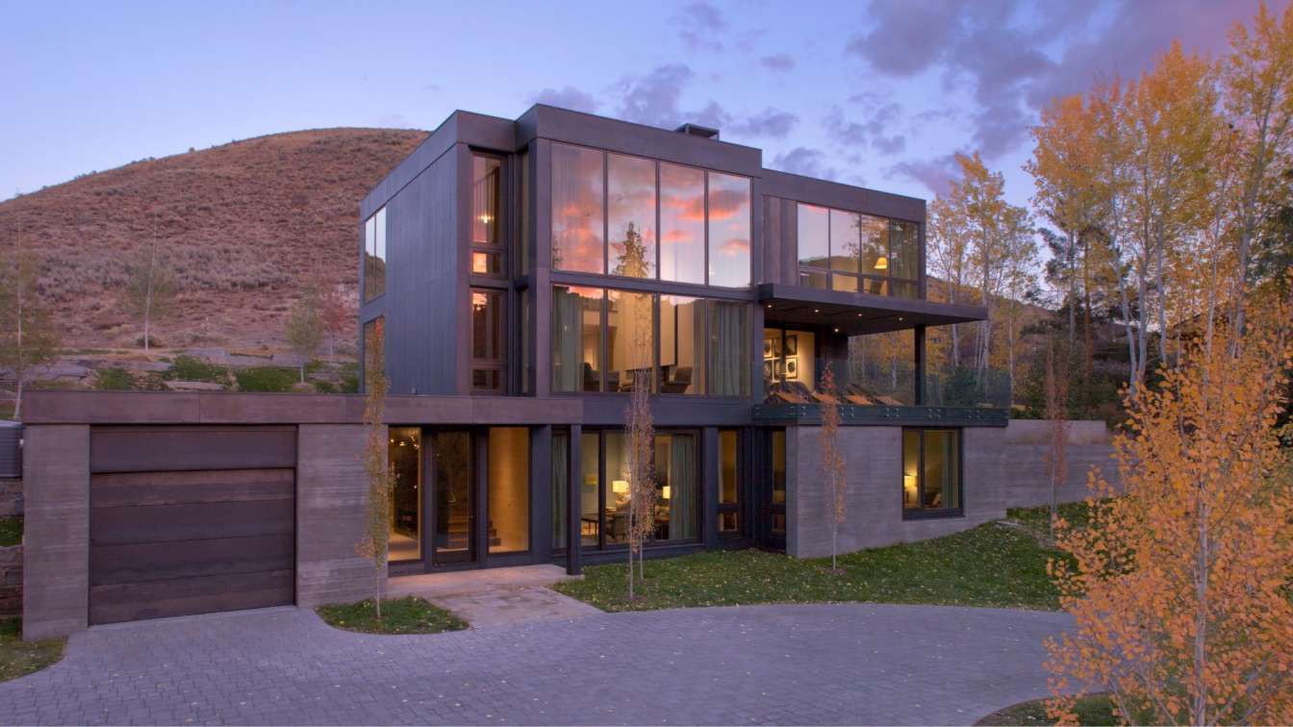Proyecto Madriguera: In the western part of Buenos Aires, a challenge is proposed to create a house with a maximum width of 2 meters. Attached to an existing house in a residual space, this project is developed over 2 meters in width, 7 meters in depth, and 7 meters in height. The design requires an individual and sensitive response, making the most of natural resources such as light and the vertical concept. The rooms were arranged in a columnar fashion, prioritizing a central triple-height space with overhead lighting. The house includes a kitchen, dining room, living area, storage room, bathroom, bedroom, and study, adapting to urban limits.
The minimalist facade meets regulatory ventilation requirements, allowing the house to open towards the rear. White and wood harmonize the functions within the limited spaces, providing a coherent and welcoming aesthetic. With 5 levels totaling 40 m², this alternative offers a rich and multifunctional living experience. In a time of housing and resource crises, architects must use creativity to provide functional solutions that improve quality of life and maximize efficient use of space and materials. The key to this project is to optimize space and enrich it with spatial quality, taking advantage of urban conditions of the front, rear, and height.

















.jpg)

