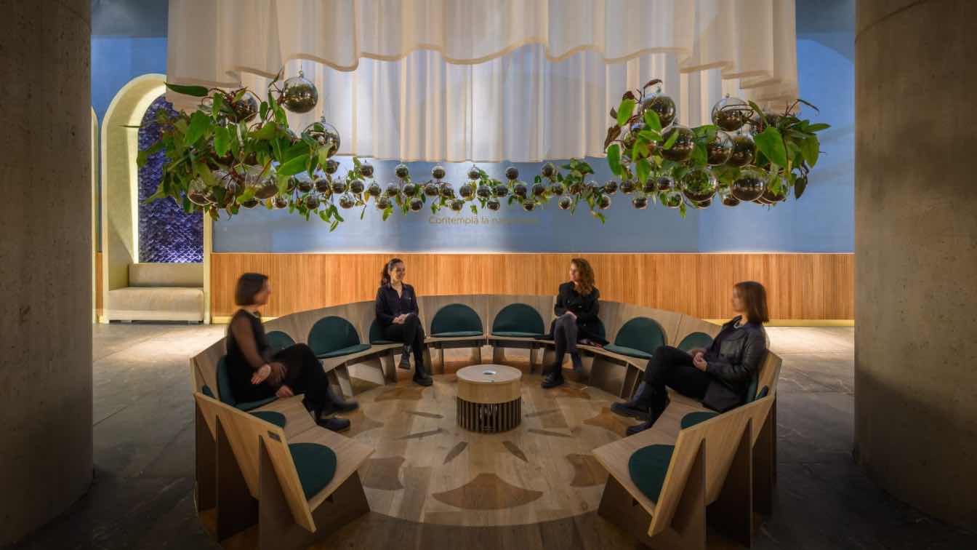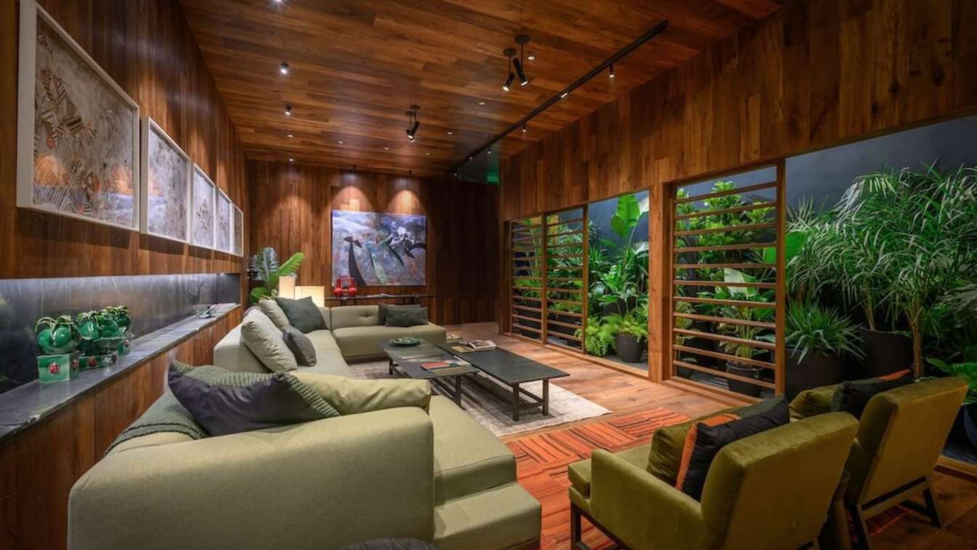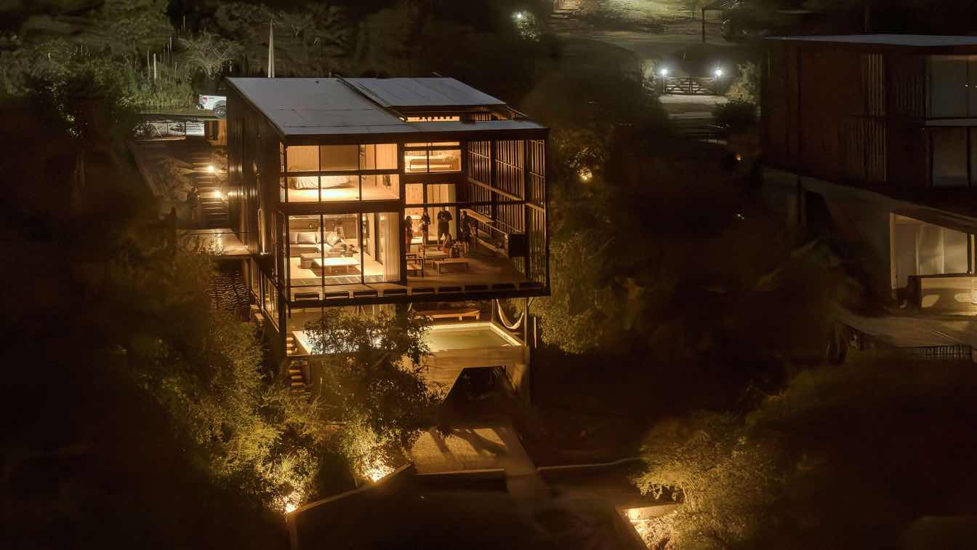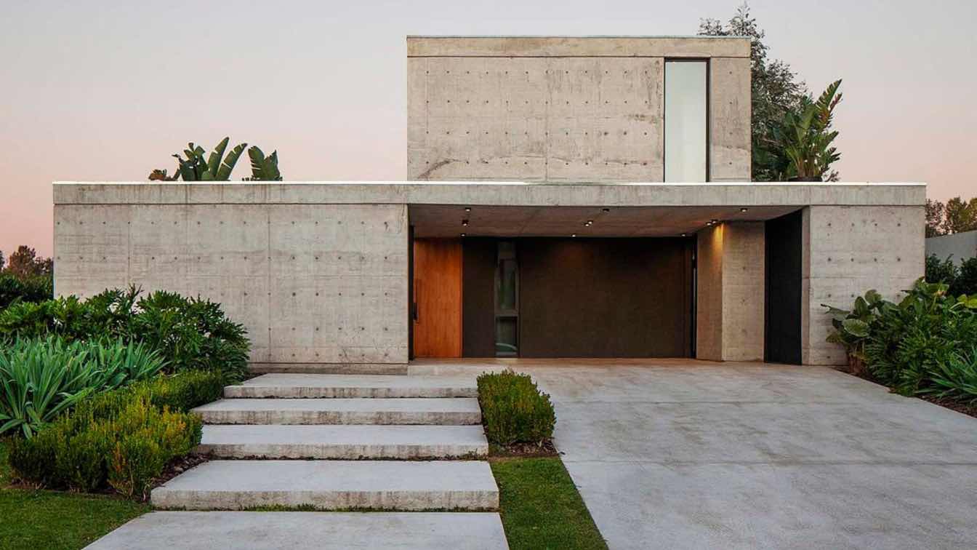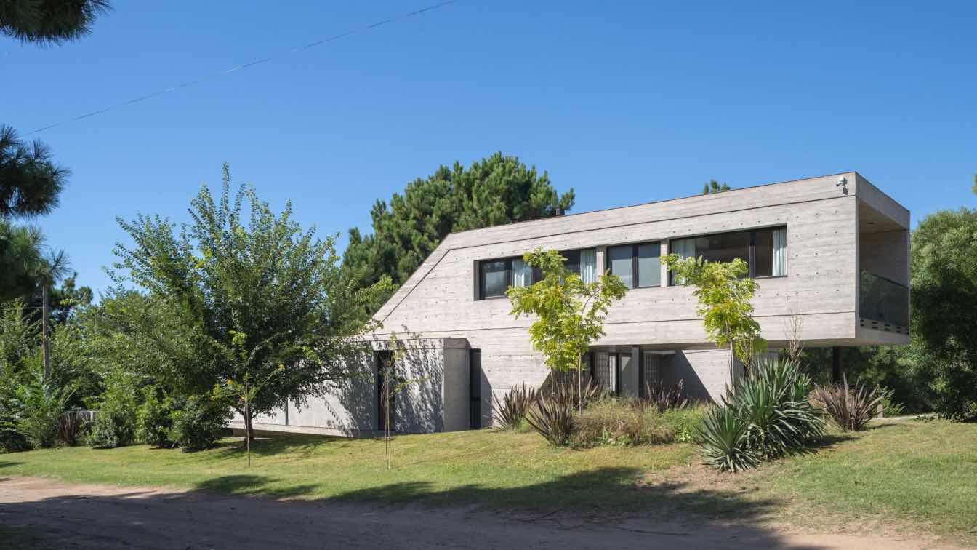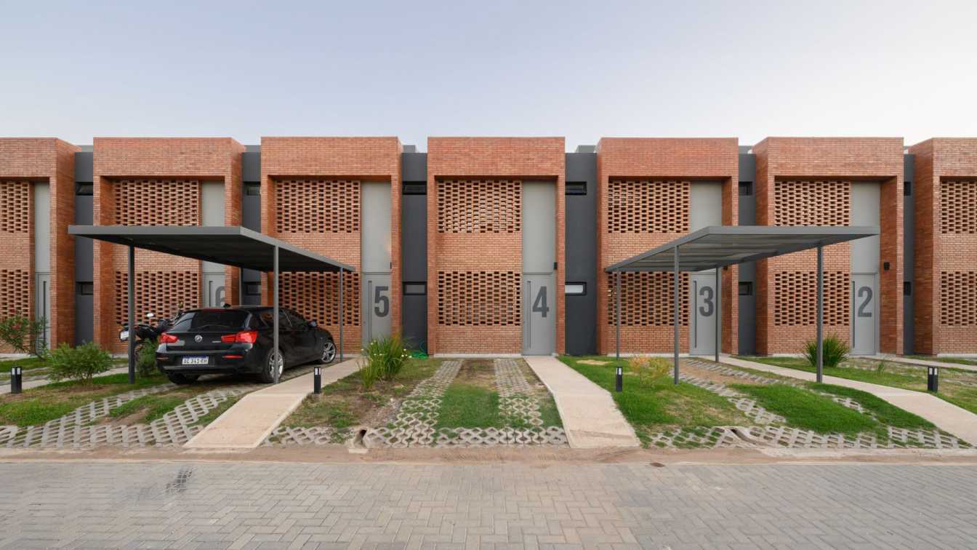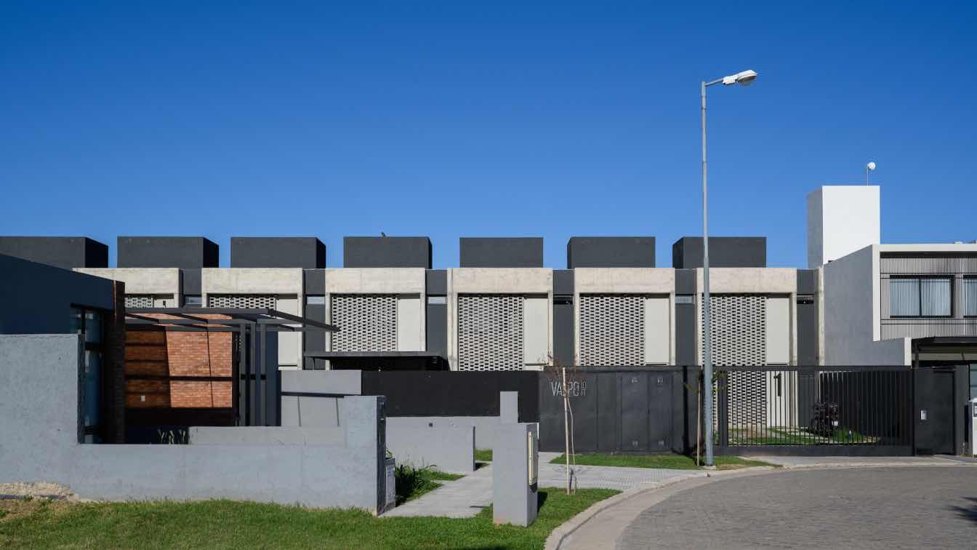The space proposes a reinterpretation of a hotel lobby, under a fresh and contemporary look that seeks to take us on a journey that gives us unique sensations.
Project name
Lobby de Hotel Azur
Architecture firm
Estudio Montevideo
Location
Córdoba, Argentina
Photography
Gonzalo Viramonte
Principal architect
Ramiro Veiga, Marco Ferrari, Gabriela Jagodnik
Design team
Melisa Daives, Pilar Perez, Francisco Brandan, Florencia Mc kidd, Sofia Bonfiglioli.
Collaborators
Project Manager: Gabriela Jagodnik, Julieta Astorica. Project Leader: Camila Ripoll, Lucia Ceballos
Typology
Hospitality › Hotel
As the leitmotiv of the Casa FOA exhibition this year is LIVING IN THE CITY, what we proposed was that living in the city does not have to imply being surrounded by cement, which is why we created a living room wrapped in an atmosphere of vegetation, green, of life.
Project name
CASA FOA 2024- edición Pocito Córdoba
Interior design
Giunta Muebles, Ache__O, Patricio Calderón
Location
Córdoba, Argentina
Photography
Gonzalo Viramonte
Design team
Giunta Muebles ( Freddy Giunta, María Giunta), Patricio Calderon Rojas, Ache__O(Lucrecia Olocco, Matias Hodara)
Collaborators
Luminotecnia, Viamarguttaarte, Greaciahome, Vallsgarden, Abrilhomedeco, Simon.Ibanez.Duran, Leomennaceramica, Dib_Chile, Recenergia, Qcero.Aberturaspvc, Pachi_Decohome, Boltonhome.Ar, Minimo_Lighting, Estudio.Lorenzoarquitectos, Marmolerialafontana, Retys.Id, Bazharsargentina, Julia Sol Interiores
Architecture firm
Giunta Muebles, Ache__O, Patricio Calderón
Tools used
AutoCAD, SketchUp
Contractor
Sponsors: Alba, Canteras, Patagonia Flooring, Knauf, RUS, Vite, feyro, Atrim, Macroled, Banco Hipotecario.
Pablo Senmartin Architects: What happens if, instead of focusing on the form as a solid, as a construction and physicality, attention is placed on the gap, on the form of the void that matter itself leaves free? Absence gives meaning to presence …By working on the sensation of being there, the aim is to directly give the viewer the option to contin...
Architecture firm
Pablo Senmartin Architects
Location
Siquiman, Cordoba, Argentina
Photography
Federico Cairoli
Principal architect
Pablo Senmartin
Design team
Laura García, Matías Museta, Sol fuentes, Diego Soria, Milagros Suarez, Federico Miralles, Matías Lombardi, Ximena Cataño, Sabrina Roja
Structural engineer
Enrique Senmartin
Typology
Residential › House
LMARQ Arquitectos: Together with Estudio Lanati, we designed a residential building on a corner of Banfield Este, Province of Buenos Aires, facing the challenge of intervening in the densification process of the City in an area with a strong neighborhood imprint.
Architecture firm
LMARQ Arquitectos, Estudio Lanati
Location
Banfield Este, Lomas de Zamora, Provincia de Buenos Aires, Argentina
Photography
Alejandro Peral
Principal architect
Luciana Macias, Gustavo Lanati
Typology
Residential › Apartments
Implemented in the central sector of the Terralagos neighborhood, Canning, Province of Buenos Aires. On a trapezoidal-shaped lot, the front being the most generous measure of the development of the land.
Architecture firm
LMARQ Arquitectos
Location
Terralagos, Canning, Provincia de Buenos Aires, Argentina
Photography
Alejandro Peral
Principal architect
Luciana Macias
Design team
Facundo Carrosso, Yamila Graneros
Structural engineer
Gustavo Bianchi
Material
Concrete, glass, steel
Typology
Residential › House
Estudio Galera Architecture: House Three is part of a larger complex which has gradually being built for the same family over time. It is the third of a total of six residences planned in 2016 through a master plan that encompasses not only housing but also amenities and green spaces at the center of the complex.
Architecture firm
Estudio Galera Architecture
Location
Ostende, Pinamar County, Buenos Aires, Argentina
Design team
Ariel Galera Cesar Amarante, Francisco Villamil, Luisina Noya
Collaborators
Micol Rodriguez, Soledad Van Schaik, Juan Cruz Ance, Facundo Casales. Project supervisor: Pablo Ahumada. Project Manager. Administration Management: Verónica Coleman. Text editing and translation: Soledad Pereyra. Surveyor: Ariel Triana
Structural engineer
Juan Pablo Busti
Environmental & MEP
Electricity: Gabriel Jaimón. Sanitation: Cristian Carrizo
Material
reinforced concrete, glass bricks, aluminium, glass and cement blocks
Typology
Residential › House
The distinctive feature of Valpo lies in the redesign of the "loft" concept. A new way of life and another way of living in the outskirts of the city. In its typology we generated flexible and fluid spaces and gave rise to a double-height kitchen. A giant window connects to the patio of each loft with grill and oven area. Its proportions allow abun...
Architecture firm
Estudio Montevideo
Location
Córdoba, Argentina
Photography
Gonzalo Viramonte
Principal architect
Project Manager: Ramiro Veiga, Marco Ferrari, Gabriela Jagodnik
Design team
Emilia Darricades, Clara Quinteros
Collaborators
Associated Studio: Pablo Dellatorre; Project Leader: Clara Fragueiro; Branding: Monotributo Club
Visualization
Estudio NOD
Material
Brick, concrete, glass, wood, stone
Typology
Residential › Houses
Estudio Montevideo: The project's approach focuses on the search for simplicity and authentic expression of materials, merging morphology and aesthetics in an architectural backdrop that contrasts the warmth of brick with the surrounding natural environment. These volumes are oriented outward, pouring their social spirit into a private courtyard of...
Architecture firm
Estudio Montevideo
Location
Córdoba, Argentina
Photography
Gonzalo Viramonte
Principal architect
Ramiro Veiga, Marco Ferrari, Gabriela Jagodnik
Design team
Emilia Darricades, Clara Quinteros, Ramiro Veiga (Project Manager), Clara Fragueiro (Project Leader)
Collaborators
Pablo Dellatorre (Associated Studio), Monotributo Club (Branding)
Visualization
Estudio NOD
Material
Brick, concrete, glass, wood
Typology
Residential › Housing

