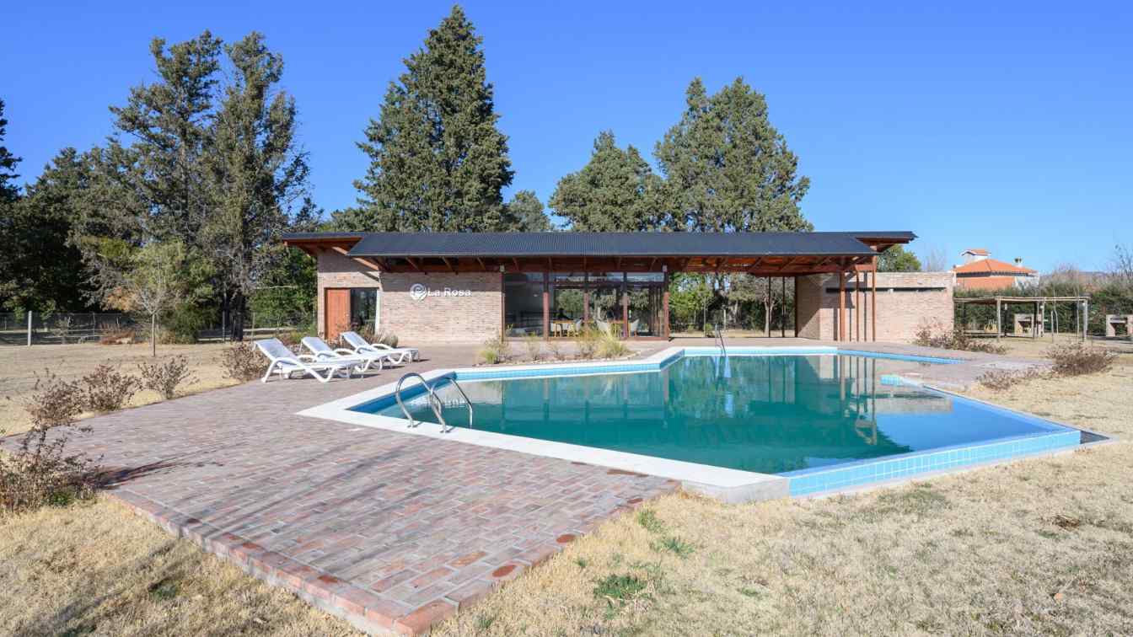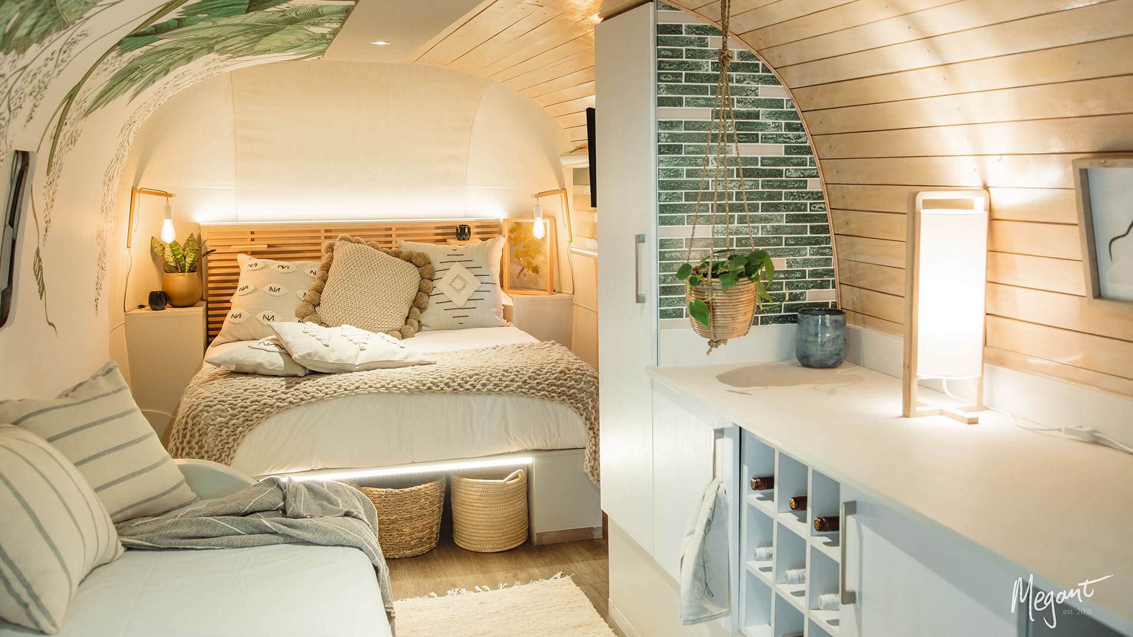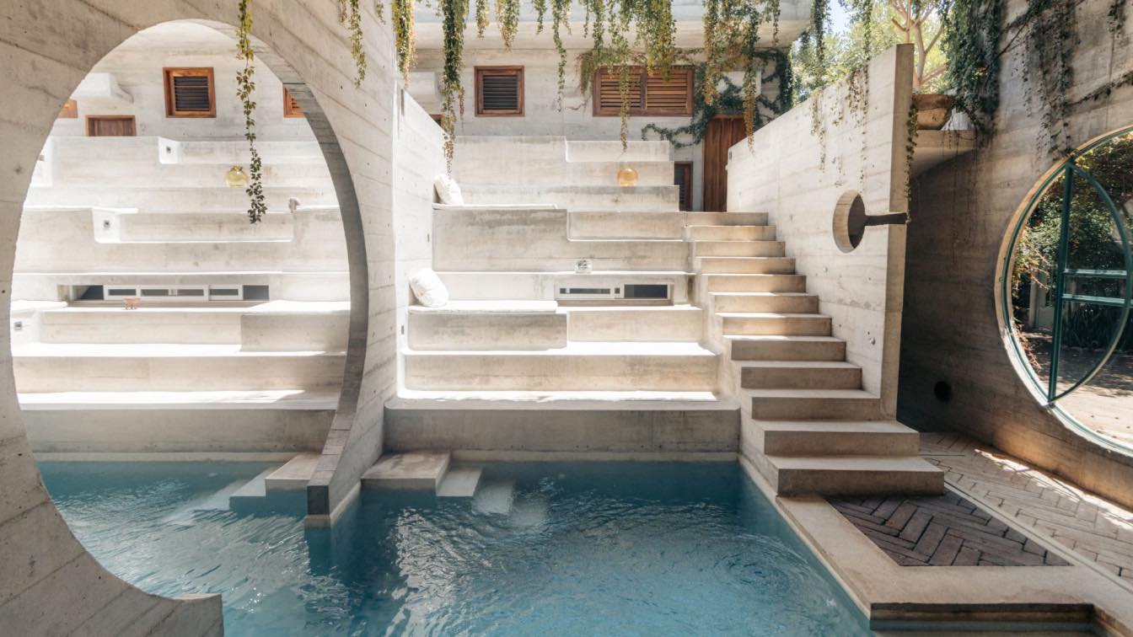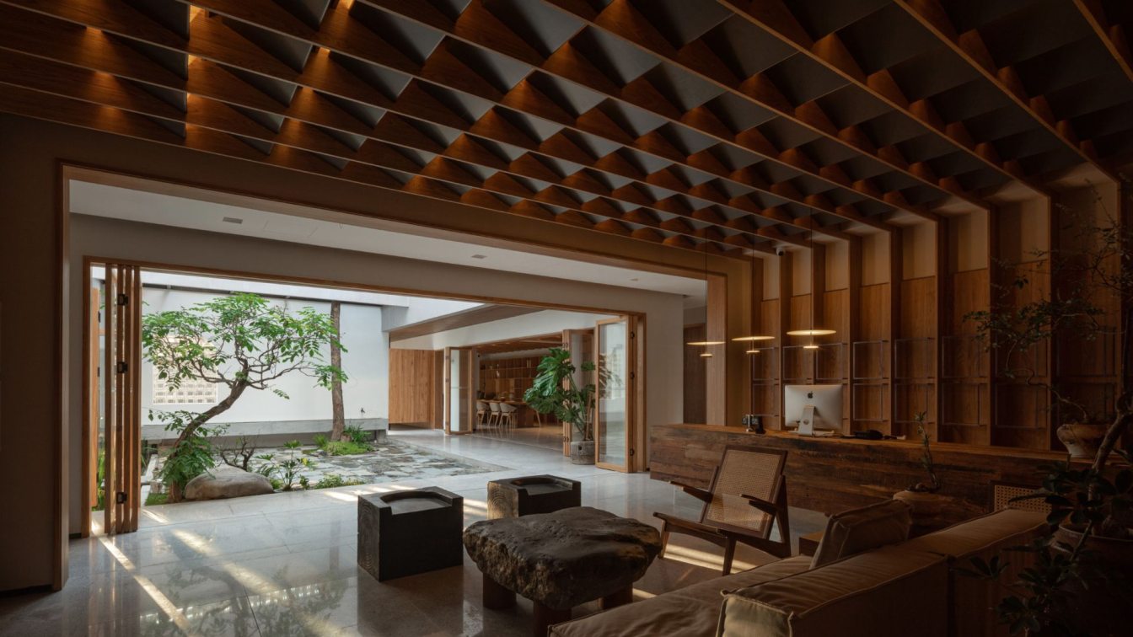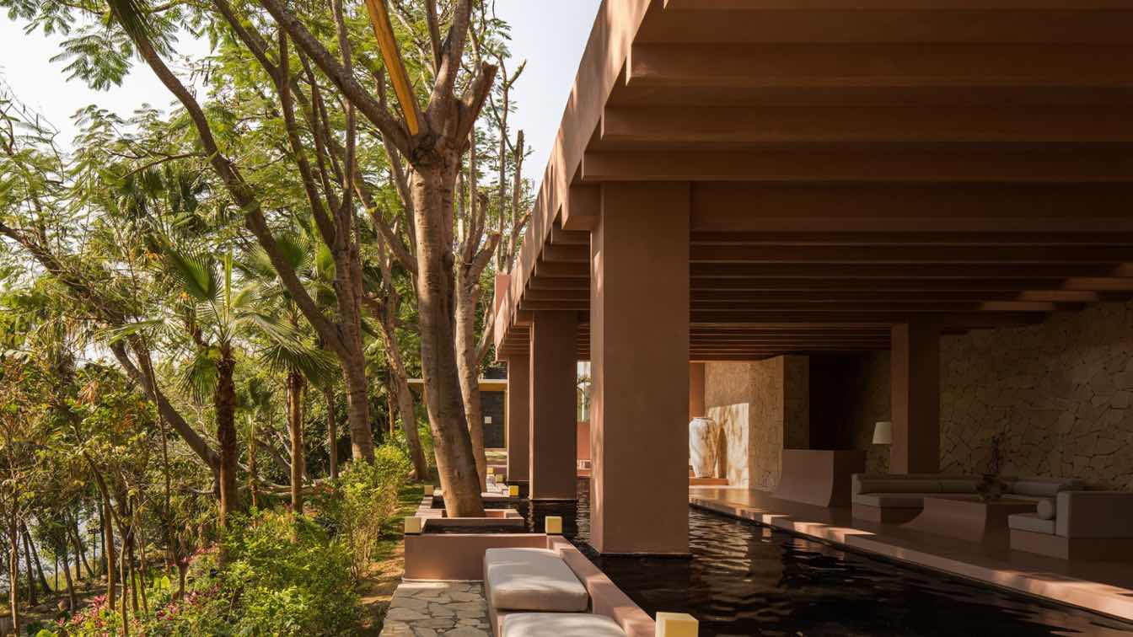LOMA Arq+: LOCAL IDENTITY BRICK PROJECT
S.U.M. Apart is a space designed to offer tranquility and disconnection for visitors, integrating design, comfort, and regional identity. Located in Mina Clavero, Córdoba, its simple design focuses on creating a recreational and relaxing environment for an apart hotel. The materiality, based on cast bricks and local labor, highlights the region's identity, providing a reduced environmental impact and a connection to local traditions.
The project seeks a balance between architecture and landscape, with a simple and timeless volume that opens to the surroundings through paved areas and walkways, where light and shadow create a sensory experience. The wooden roof, seemingly floating above the main structure, adds lightness to the ensemble, complementing the solidity of the walls and floors.
The repeated use of materials like brick creates a uniform and warm palette, while the transparency of the glazed surfaces frames the surrounding vegetation. This interaction with the landscape, combined with the choice of low-maintenance local materials, defines an architecture that aims to be both functional and aesthetic, adding value to the urban and natural environment.










































