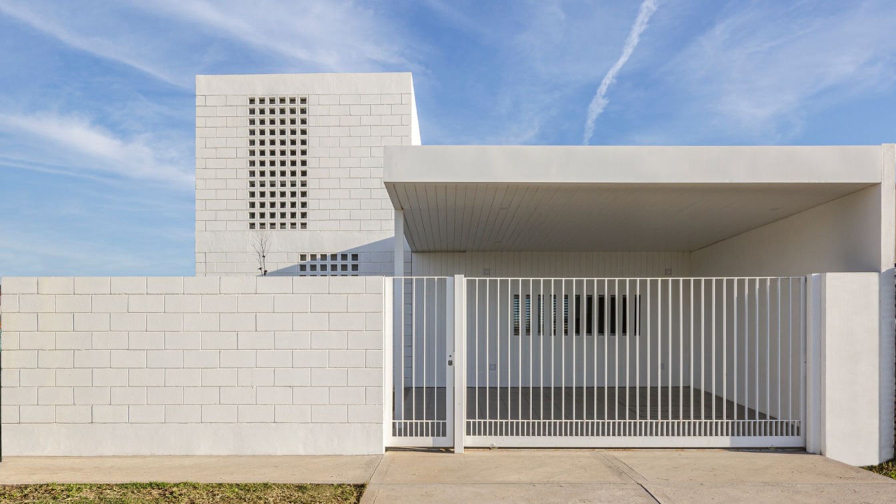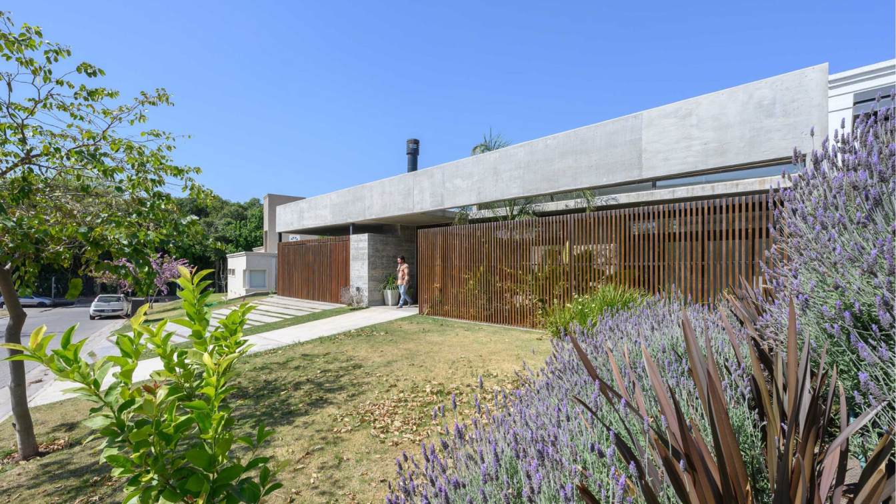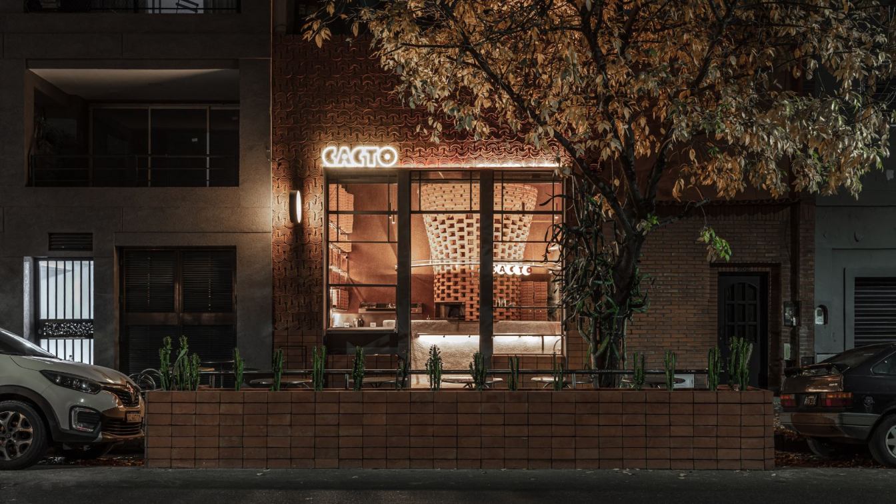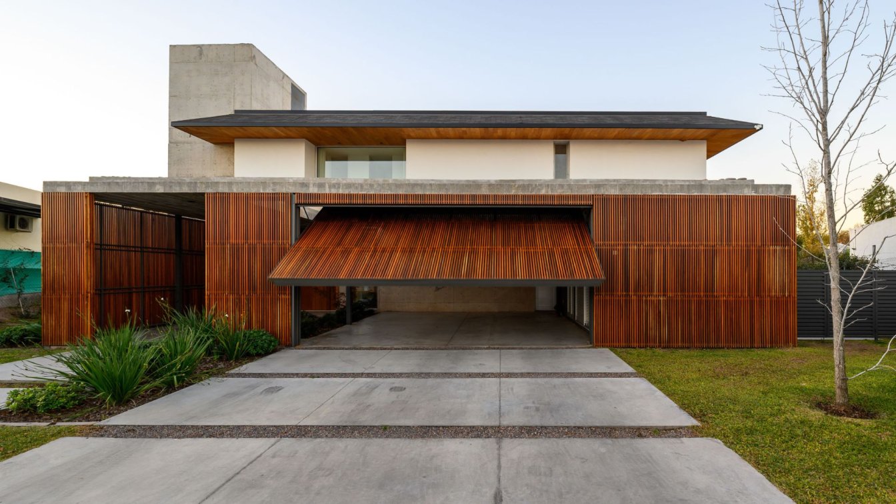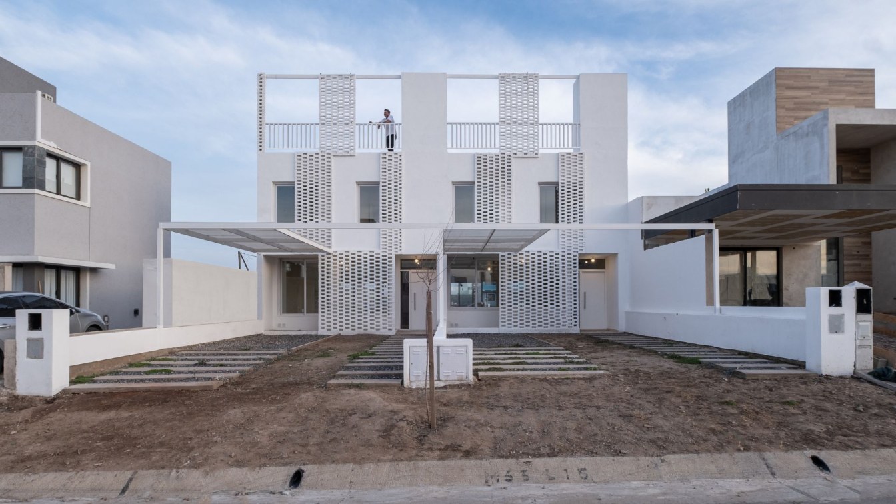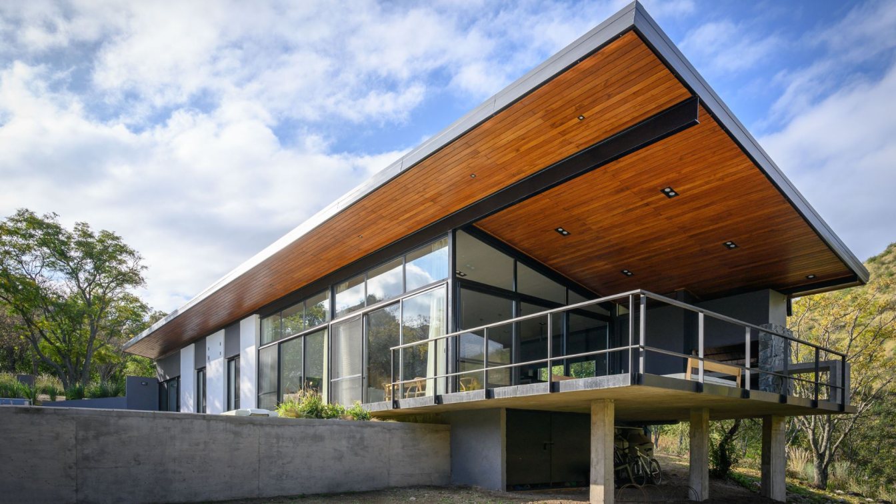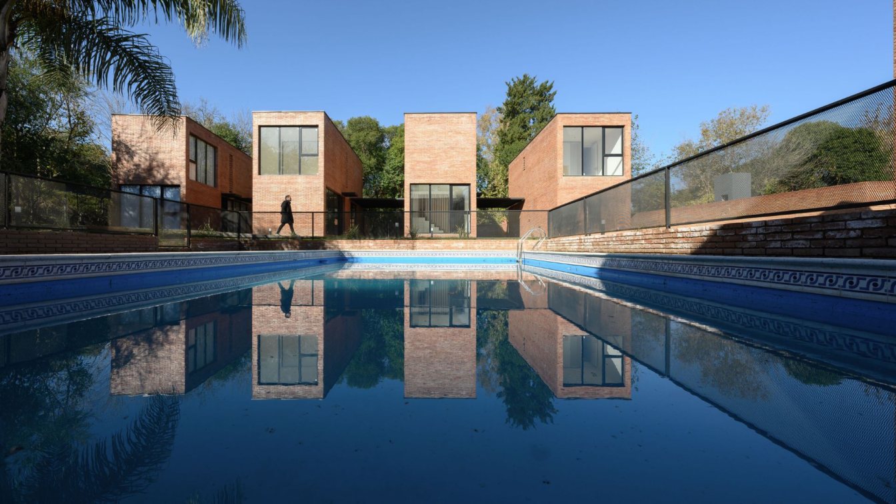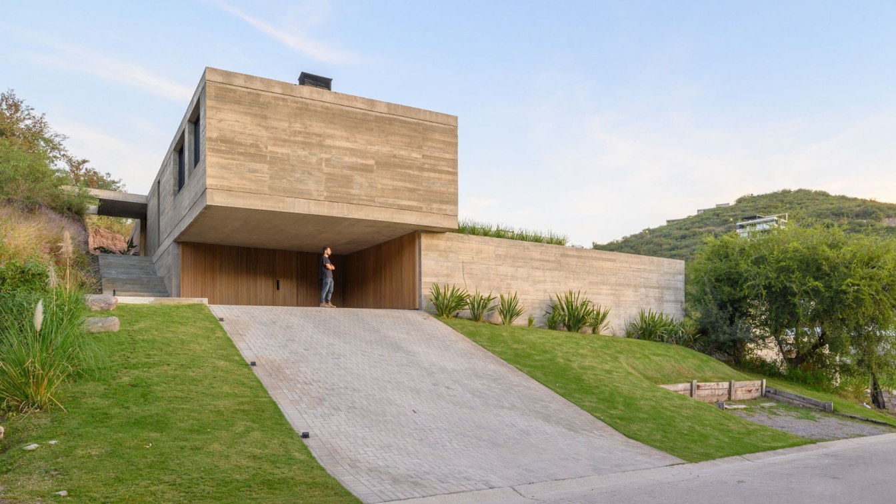On the outside, the stereotomic volumetry of concrete block brick prevails with its porous and imperfect texture; The continuous lines of the exposed beams cut the redundancy of the block, and complement the visual link with the cantilevered plane of the façade, providing the tectonic quota to the whole to balance the formal composition; Silence pr...
Architecture firm
Estudio IRA
Location
Alvear, Santa fe, Argentina
Photography
Walter Salcedo
Principal architect
Gustavo Gazzitano, German Gonzalez
Design team
Gustavo Gazzitano, German Gonzalez
Collaborators
Manuel Quiroga
Civil engineer
Trois Ingenieria
Structural engineer
Trois Ingenieria
Tools used
Lumion, SketchUp, AutoCAD, Adobe Photoshop
Material
Ferrum, Corblock, peisa, aluar
Typology
Residential › Single-Family House
This house, with a purely urban essence, is available in just over 3390 sq ft on a single floor, on a 6889 sq ft plot in the northern area of our city of Córdoba. The design premise that marked the creative process was: Materialize light and its mutation over time. This common thread, emphasized by the study of sunlight, was what motivated our esse...
Architecture firm
ARP Arquitectos
Location
Barrio Santina Norte, Valle Escondido, Córdoba, Argentina
Photography
Gonzalo Viramonte
Design team
Pablo Gabriel Gonzalez, Rodolfo Nahuel Villagra
Collaborators
Gonzalo Mondaca Luraschi, Nicolás Macasso
Material
Concrete, Wood, Glass, Steel
Client
María Itatí Benitez – Nicolas Paschini
Typology
Residential › House
The project arises from a main piece, a large fire that organizes the space. In tune with the clay tiles and bricks that were on the original facade, it was decided to continue with the same line of rustic materials, generating textures and inserts that capture the attention of pedestrians. A special covering for the facade was designed by cutting...
Architecture firm
Grizzo Studio
Location
Caballito, Buenos Aires, Argentina
Photography
Federico Kulekdjian
Principal architect
Grizzo Studio; Rocío Martínez Serra
Design team
Rocío Martínez Serra; Valentina Herran Lehr
Interior design
Rocío Martínez Serra; Valentina Herran Lehr
Collaborators
Valentina Herran Lehr
Civil engineer
Mariano Ventrice
Structural engineer
Mariano Ventrice
Supervision
Grizzo Studio
Visualization
Grizzo Studio
Tools used
AutoCAD, SketchUp
Typology
Hospitality › Restaurant
This house stands out for its elegance and timeless design. Noble materials and clean lines are the undisputed protagonists in every corner of this home. Wood and concrete intertwine harmoniously both on the exterior and interior, creating a unique connection between the two spaces.
Project name
Los Cerezos House (Casa Los Cerezos)
Architecture firm
Estudio OPACO
Location
Córdoba, Argentina
Photography
Gonzalo Viramonte
Tools used
AutoCAD, SketchUp, Lumion
Material
Concrete, Wood, Glass, Steel
Typology
Residential › House
The western periphery of the city of Córdoba is witness to new neighborhoods, preferably chosen by young families or single people, who seek to get away from the complexity of urban concentration, among crop areas and canals still in operation. In this context of economic and social difficulties, the minimum home with a patio emerges as a valid alt...
Project name
Minimum Housing 2 (Viviendas mínimas 2)
Architecture firm
Pablo Senmartin Arquitectos
Location
Docta, Córdoba, Argentina
Photography
Andrés Domínguez
Principal architect
Pablo Senmartin
Design team
Giovanna Rimoldi, Camila Nieto
Structural engineer
Andrés Mole
Client
Mariana Cecilia Romero
Typology
Residential › Housing
Intended for temporary rental, this dwelling is located in the province of Córdoba, within a gated community in the city of Alta Gracia, in the Paravachasca Valley. Surrounding low hills, native flora typical of the mountain forest, a running stream, and the golf course, provide a picturesque description of the neighborhood.
Project name
Landscape Viewpoint House (Casa mirador del Paisaje)
Architecture firm
AP arquitectos
Location
Alta Gracia, Province of Córdoba, Argentina
Photography
Gonzalo Viramonte
Principal architect
Altamira M. Laura, Paschetta Aldo
Structural engineer
Bonafe Marcelo
Supervision
AP arquitectos
Material
Brick, concrete, glass, wood, stone
Typology
Residential › House
MAGNOLIA is a housing complex of 8 houses and two pre-existing houses. It is located on a 1,370 m² plot located to the north of the peripheral area of the city of Villa Allende.
Architecture firm
estudioLZ, Architect Pablo Lorenzo
Location
Villa Allende, Córdoba, Argentina
Photography
Gonzalo Viramonte
Principal architect
Pablo Lorenzo
Design team
Pablo Lorenzo, Josefina Nevado Funes, Ana Laura Rivas, Guadalupe Navarro, Marcelo Catá Leao, Florencia Sanchez Bono, Emilia Bonetti, Francisca Rosa, Celeste Miret, Agostina Tavella, Mariano Villafañe. Carla Acosta, Soledad Fernandez, María Pia Rivera
Material
Brick, concrete, glass, wood
Typology
Residential › Collective Housing
"The project was created for a family consisting of 2 adults and 3 young girls, where social gatherings play a central role in their everyday lives. This became the starting point that influenced the program and distribution of the house.
Project name
CR House (Casa CR)
Architecture firm
Arpon Arquitectura
Location
La Deseada neighborhood, Córdoba, Argentina
Photography
Gonzalo Viramonte
Principal architect
Juan Ignacio Pons
Collaborators
Providers: FV, faucets. Jhonson, kitchen furniture. Blevel, aluminum openings. White House, interior furniture. Squalo pools, outdoor pool. alo Lighting, supplier of lighting fixtures
Structural engineer
Andres Desimone
Tools used
AutoCAD, SketchUp, Lumion
Material
Concrete, Wood, Glass, Steel
Typology
Residential › House

