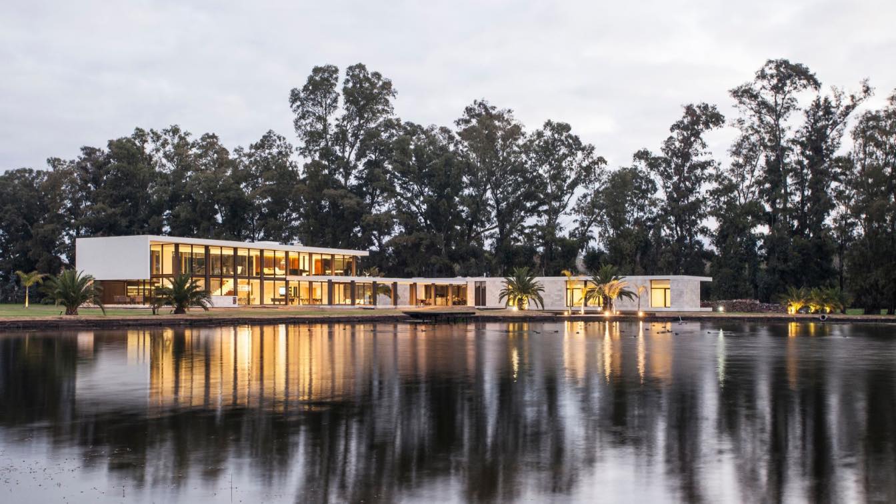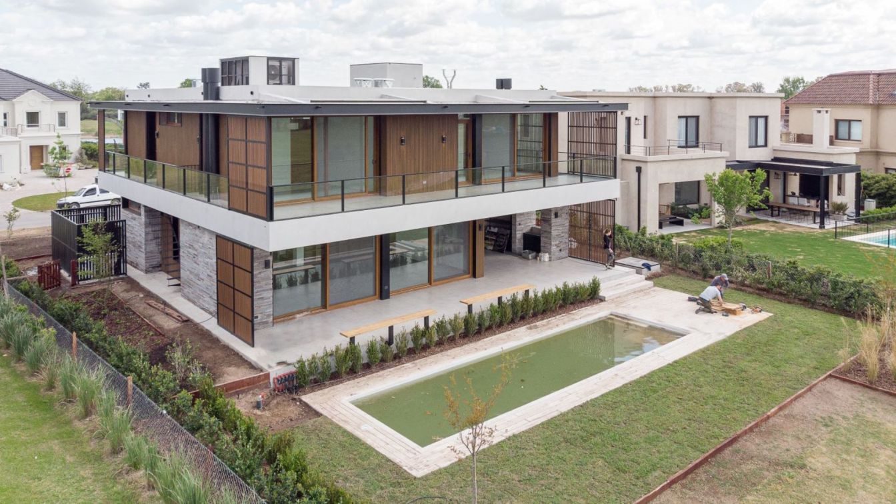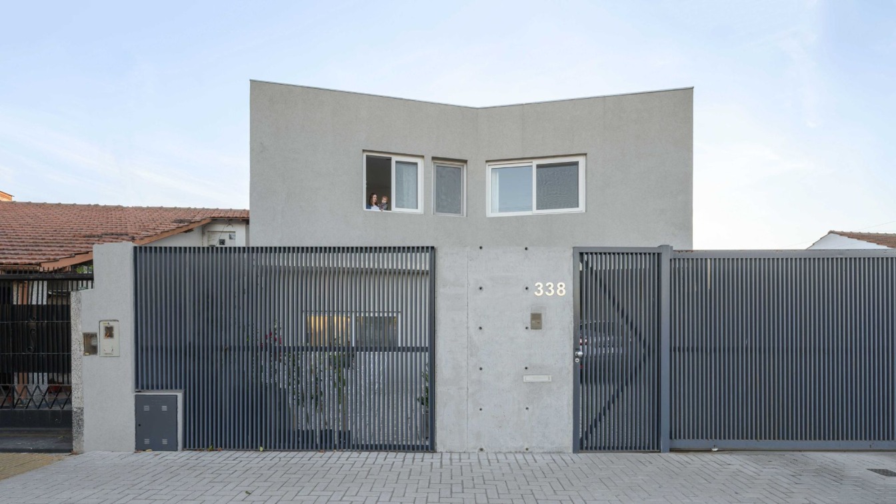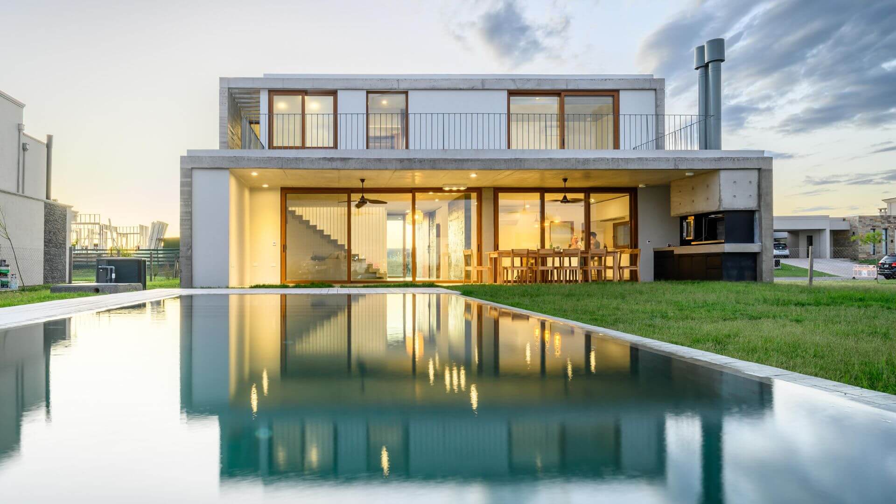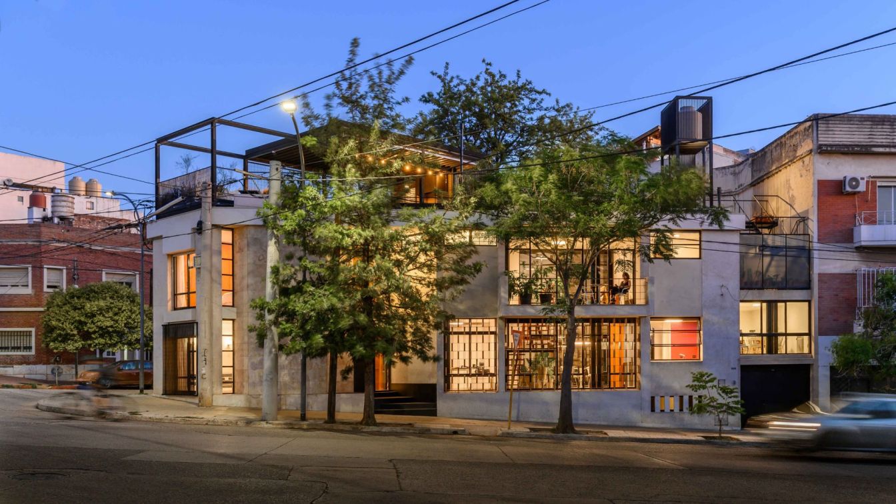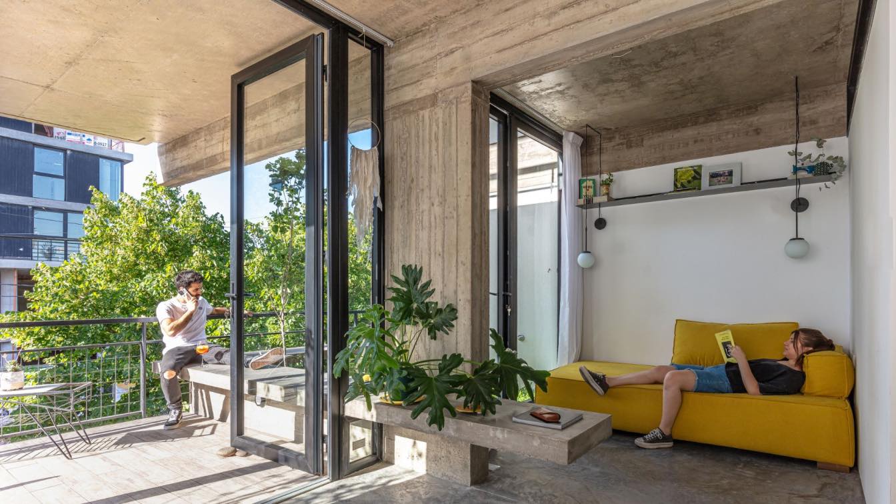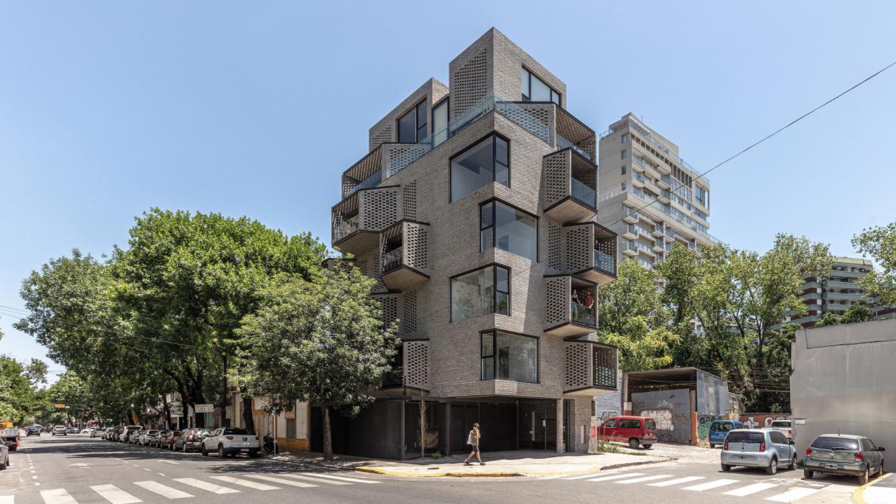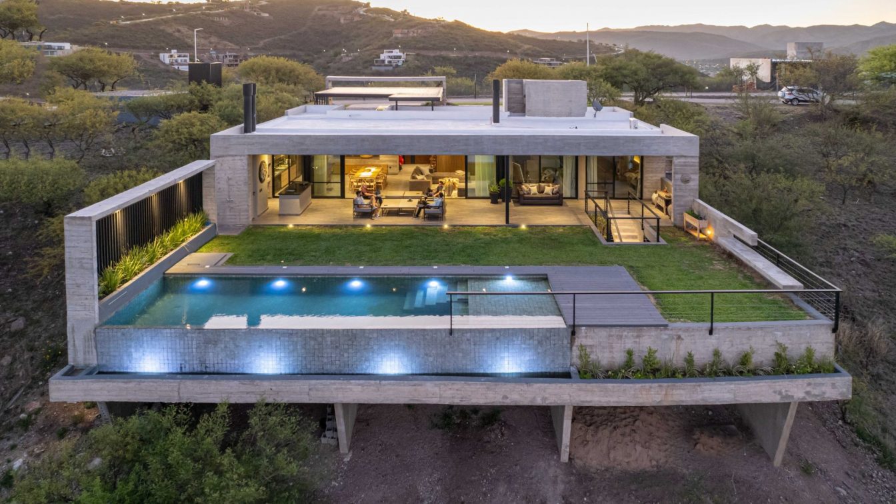The house is situated on the edge of a lagoon that occupies part of the 20,000 m2 of the land, aligning one of its faces with a screen of giant eucalyptus trees that frame the work.
Project name
Casa Polo (Polo House)
Architecture firm
OON Architecture
Location
Laguna de Lobos, Buenos Aires Province, Argentina
Photography
Alejandro Peral
Principal architect
Lucas D´Adamo Baumann, Federico Segretin Sueyro, Santiago J. Robin
Design team
OON Architecture
Interior design
OON Architecture
Structural engineer
Daniel Gordano
Construction
ROBRA construcciones
Material
Concrete structure, travertine marble
Typology
Residential › House
It is a house based on a square 3x3 grid where the stairs and the circulation in the upperfloor are located in the center. On the ground floor, to avoid corridors, the rooms are connected to achieve as much space and light as possible. Taking advantage of the long views towards the golf course, we located the living room and dining room.
Project name
Backhander House
Architecture firm
Estudio Matias Lopez Llovet
Location
Pilar, Buenos Aires, Argentina
Principal architect
Matias Lopez Llovet
Civil engineer
Nicolas Vivona
Structural engineer
Nicolas Vivona
Landscape
Sandra Zubiarre
Visualization
Catalina Sonzini Astudillo
Tools used
AutoCAD, Rhinoceros 3D
Material
Concrete & masonry
Typology
Residential › House
A single-family home located in the south of the province of Buenos Aires. On the front of the lot, a diagonal break through the typical rectangular lot of the urban grid. Based on this atypical arrangement, it is proposed to work on the morphology of the upper floor and its relationship with the views. The ground floor access has access through a...
Architecture firm
Además Arquitectura
Location
Monte Grande, Buenos Aires, Argentina
Photography
Gonzalo Viramonte
Principal architect
Leandro A. Gallo
Design team
Maximo Bertoia, Emiliano Granzela Clientes, Rodrigo Pinto, Florencia Greco
Material
Concrete, Wood, Glass, Steel
Typology
Residential › House
This house arises to order on a weekend house. Like any weekend house, the initial requirement is low maintenance and functionality, that is, well-connected spaces, especially taking advantage of the immediate views towards the lagoon.
Project name
Casa Villalobos
Architecture firm
Además Arquitectura
Location
Barrio Villalobos, Hudson, Buenos Aires, Argentina
Photography
Gonzalo Viramonte
Principal architect
Leandro A. Gallo
Design team
Marco Patiño, Agustin Sanchez
Material
Concrete, Steel, Glass
Client
Alejandro Longobucco, Carla Croagna.
Typology
Residential › House
Modern architecture single-family dwelling units built from 1955 to 1965 in the mid-city neighborhoods of Cordoba, represent nowadays an architectural heritage at the risk of being lost under the process of urban renovation. This may be either because these units constitute a very short period of architectural production and are often considered to...
Project name
Ferrer-Oddone House, a modern urban dwelling unit
Architecture firm
Carolina Vitas Estudio de patrimonio, paisaje y arquitectura
Location
Córdoba, Argentina
Photography
Gonzalo Viramonte
Principal architect
Carolina Vitas
Design team
Héctor Villaroel, Juan Tumosa, Norberto Peiretti
Collaborators
Structural Design: Gabriela Asis, Gustavo González Associate Structural Engineer: Edgar Moran Contractor manager: Enrique Fornes Stone materials restoration: Alejandra Felippa Furniture restoration: Edgar Roggio Lighting Design consultant: Javier Camandona (Iluminar) HVAC Design consultant: Francisco Freguglia, Lucia Gonzalez de Freguglia; Furniture design: Olga Lamy
Built area
Area (existing): 309 m² Area (new): 26 m²
Design year
1962-1963 (Project and execution)
Lighting
Javier Camandona (Iluminar)
Material
Brick, concrete, glass, wood, stone
Typology
Residential › House
The continuing question mark for this project was storage space. The principals, a multi-species family made up of a woman and hers, two of her dogs, had to move from a larger house to an apartment of 40m² interior and 15m² exterior as permanent residence.
Architecture firm
Estudio Morton Arquitectura y Paisaje
Location
Ituzaingo, Buenos Aires, Argentina
Photography
Federico Kulekdjian, Matias Godec
Principal architect
Diorella A. Fortunati
Design team
Daiana Ferreira, Nuria Jover
Collaborators
Marisa Caudi, Walter Fortunati. Furniture: Lorien Mobile and Rumar Sillones
Built area
40 m² and 15 m² (Outdoor)
Interior design
Diorella Fortunati, Daiana Ferreira
Environmental & MEP engineering
Structural engineer
Carlos Tinnirello
Landscape
Grun Vivero Orgánico and Jardines y Estanques
Material
Concrete, Steel, Glass
Supervision
Diorella Fortunati, Daiana Ferreira
Typology
Residential › Apartment
M 5605 is a horizontal property building located in the Villa Urquiza neighborhood with ten functional units, on a small corner lot measuring 8.80 × 12.72 m. It is located in a medium residential fabric, adjacent to the F.F.C.C. Mitre.
Architecture firm
Estudio Arqtipo
Location
Monroe 5606, Villa Urquiza, Ciudad de Buenos Aires, Argentina
Photography
Federico Kulekdjian
Principal architect
Lucas Gorroño
Design team
Arqtipo (Diego Aceto, Dario Litvinoff, Alejandro Camp), Juan Pablo Negro
Collaborators
Martin Giani, Catarina Staric, Belen Canosa, Marcelo Sigrist, Leonardo Pulzoni
Structural engineer
Pablo Lulkin
Material
Brick, Steel, Concrete
Typology
Residential › Apartments
At the foot of the Sierras Chicas on the outskirts of Córdoba, on the eastern slope with views of the city and the green plain that precedes it, Grupo Eisen developed the PMV house project. When the location is so conducive to seizing the visuals, architecture can rest in the search for that objective, and in this particular case that was the prima...
Architecture firm
Grupo Eisen
Location
La Calera, Cordoba, Argentina
Photography
Gonzalo Viramonte
Principal architect
Mariano Alvarez, Martín López Bravo
Design team
Mariano Alvarez, Martín López Bravo
Interior design
Roxana Piana
Landscape
Mariano Alvarez, Martín López Bravo
Supervision
Mariano Alvarez
Visualization
Mariano Alvarez
Tools used
AutoCAD, SketchUp, Lumion
Material
Concrete, Wood, Glass, Steel
Typology
Residential › House

