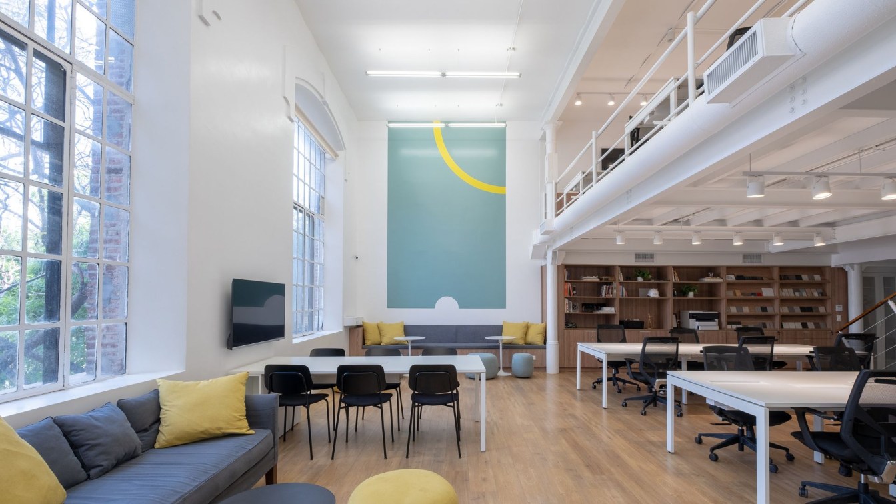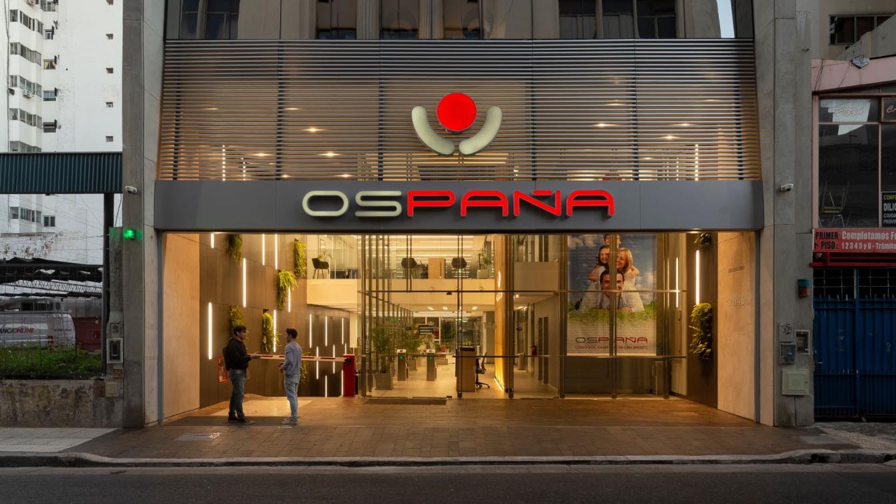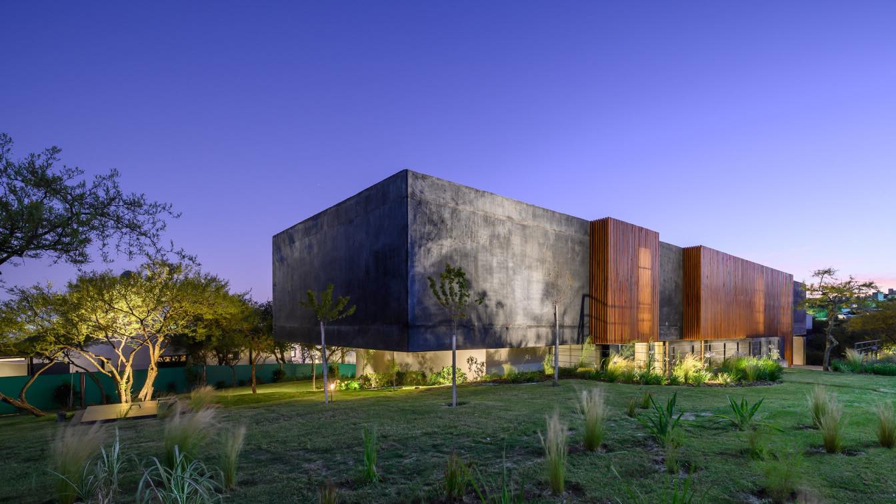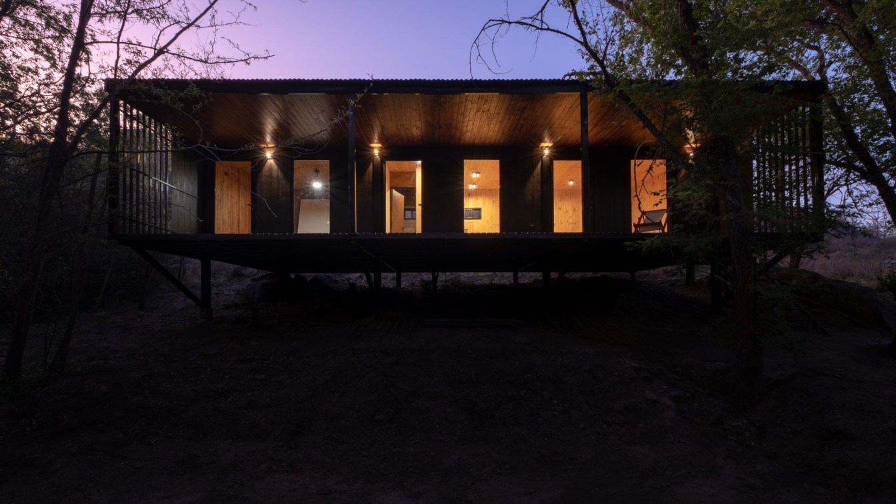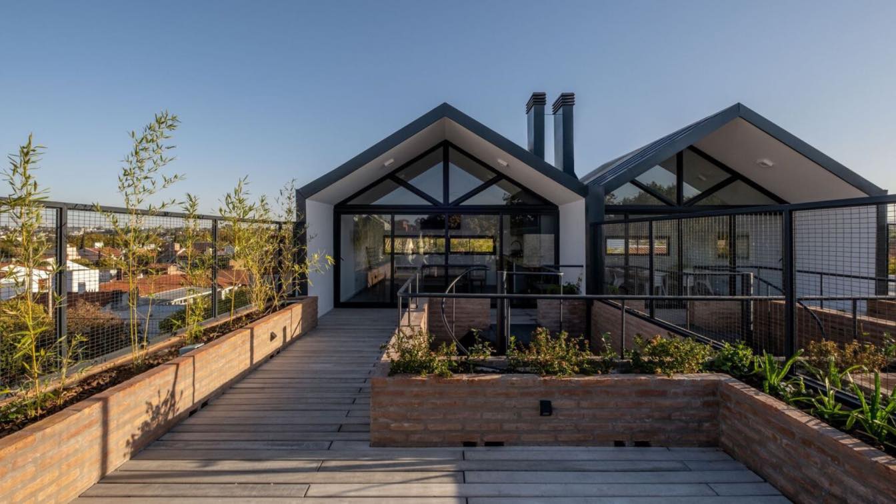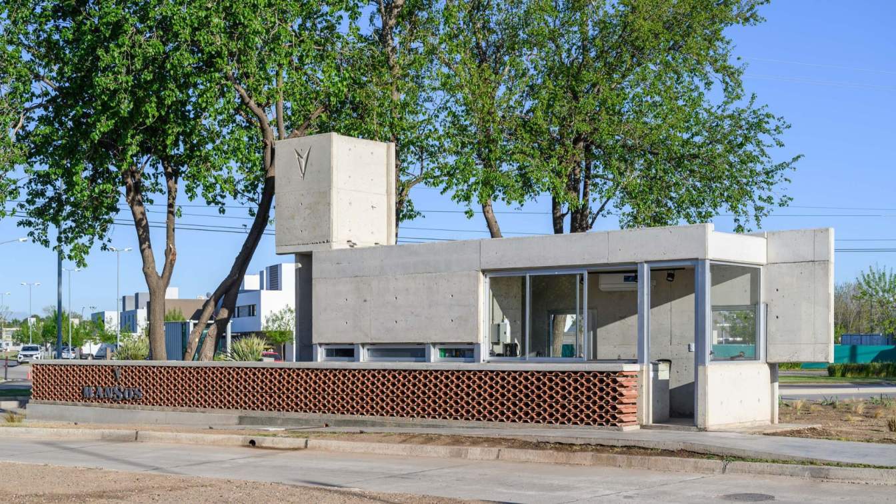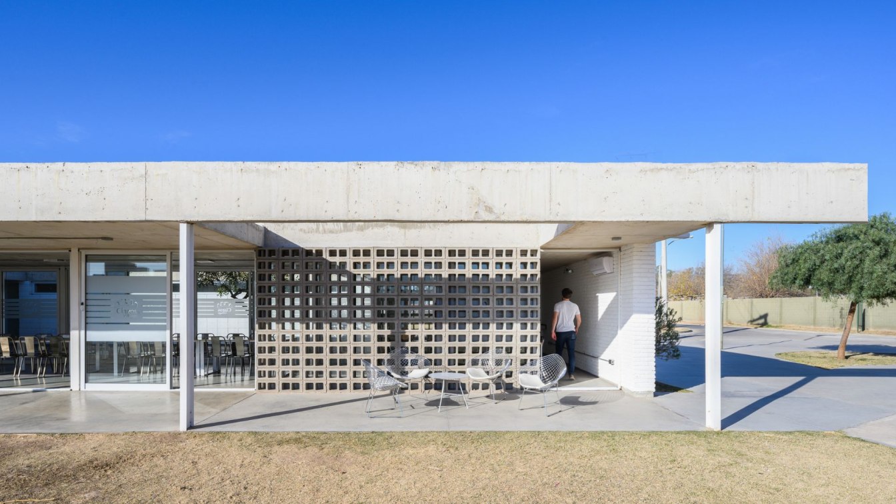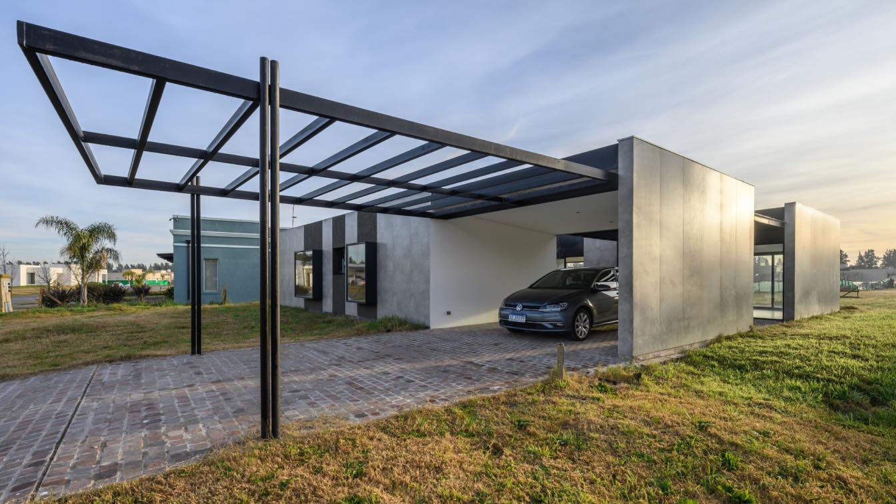The new headquarter of CEBRA Studio is located in a building built between 1906 and 1908, which was originally house to a wool and cotton factory. In 1989, the building's interiors and facilities were renovated, and the spaces were subdivided into 67 lofts. Since then, the building has had a mixed use: offices, residential lofts, photography and ar...
Project name
CEBRA Studio Headquarters
Architecture firm
Estudio CEBRA
Location
Buenos Aires, Argentina
Photography
Andrés Dominguez
Principal architect
Belén Marreins, Nicole Schmidt
Design team
Lucila Matteo, Marina D'Orio, Ángela Maffioli
Collaborators
Greta Gutierrez
Built area
190 m² / 2,045 ft²
Interior design
Estudio Cebra
Civil engineer
Leonardo J. Semplice
Construction
Estudio Cebra
Supervision
Estudio Cebra
Tools used
AutoCAD, SketchUp, Adobe Photoshop
Material
Steel, Glass, Wood, etc.
Typology
Commercial › Office Interior
When the project began, there was only one certainty: that when the building was finished, the program would already have changed. The institution was in the process of growing, and that was a fact.During development, the Meeting Room mutated into a Multipurpose Room and then into an Auditorium, the Mutual
changed places three times; and about t...
Project name
OSPAÑA Obra Social (Health Insurance)
Architecture firm
Daniel Canda & Asociados
Location
Buenos Aires, Argentina
Photography
Javier Agustin Rojas
Principal architect
Daniel Canda Architect
Design team
Bruno Rodini, Luciana Plesko, Aldana Accomasso
Collaborators
Carlos Ungar, Clara Palacios, Paula Klein
Interior design
Virginia Moro
Civil engineer
Augusto Portunato
Structural engineer
Cesar Tocker
Environmental & MEP
Arete-pi
Supervision
Osvaldo Puppi
Visualization
Leonardo Celiz
Tools used
AutoCAD (drawing), SketchUp, Blender (modeling), V-ray (rendering) and Adobe Photoshop (postproduction)
Material
Concrete (structure), brickwork (core), glass & aluminum (façade), modular armoured Glass (partitions), plasterboard (ceilings), tiles & carpet (Interior Flooring), natural stone (exterior flooring), wood (finishings).
Typology
Commercial › Office Building
A House designed on a typical small mountain terrain of Córdoba. Located in La Pankana, in the town of Calera, we project a single-family home where the principal idea was to break with the traditional premises. The point of attention was placed on the choice of concrete as the protagonist material in all its senses.
Architecture firm
AR Arquitectos
Location
La Pankana, La Calera, Córdoba, Argentina
Photography
Gonzalo Viramonte
Tools used
AutoCAD, SketchUp, Revit, Lumion
Material
Concrete, Glass, Steel, Wood
Typology
Residential › House
Pablo Senmartin Arquitectos deisgns a minimal and sustainable house in San Antonio river, Córdoba Argentina. “a reflection on our landscapes and a return to the essence of childhood to inhabit, play and explore, the refuge, the tree house, summer, the metaphorical value of the created territory, the awareness of the lived place, the passage of time...
Project name
Little House on the River, Mayu Sumaj, Argentina
Architecture firm
Pablo Senmartin Arquitectos
Location
Mayu Sumaj, Córdoba, Argentina
Photography
Andrés Domínguez
Principal architect
Pablo Senmartin
Design team
Giovanna Rimoldi, Kevin Dopslaff, Celina Barioglio
Collaborators
Drone: Javier Sterbenc
Structural engineer
Andrés Mole
Material
Wood, Glass, Steel
Typology
Residential › House
This project is the result of changes within a family that renews itself, from which the idea of recycling the existing family properties is born. The intervention seeks to adapt the existing leisure spaces to new living dynamics and needs.
Project name
2X3 – Triplex en Urca
Architecture firm
CHOZA. Espacio de Arquitectura
Location
Urca, Córdoba City, Argentina
Photography
Andrés Dominguez
Principal architect
M. Clara Amoedo Fiore, Agustina Calamari
Collaborators
Pilar Flores, Gonzalez Pablo Santos, Josefina Ciocca
Structural engineer
Edgar Morán
Landscape
Hilda Moratello
Supervision
Centeno Centeno Ingeniería + CHOZA. Espacio de Arquitectura
Construction
Adrián Calderón Construcciones
Material
Concrete, Brick, Glass, Wood
Typology
Residential › House
When the work was commissioned, it was established by request to execute a "habitable module" whose main purpose is to control the entrance to a young and incipient Urbanization to be developed in the South sector of the City of Córdoba, Argentina, a peripheral type territory that It gives on one of the old rural accesses to the Capital, "El Camino...
Project name
Mansos Del Sur Entry
Architecture firm
Grupo Edisur
Location
Cordoba, Argentina
Photography
Gonzalo Viramonte
Principal architect
Agustin Aguirre Caudana, Alejandro Mur
Design team
Agustin Aguirre Caudana, Alejandro Mur
Collaborators
Catalina Parodi
Structural engineer
Luciano Quinteros
Landscape
Marcelo Calsina
Tools used
AutoCAD, SketchUp
Material
Concrete, Steel, Glass
The Work is located within a neighborhood with an advanced consolidation process. An intermediate sector of the City of Córdoba, Argentina, a place where low-density residential activity is currently available, and some uses of the productive and logistics type. One of the objectives of the Building is to activate intangible and socialization proce...
Project name
CC Claros del Bosque Community Center
Architecture firm
Grupo Edisur
Location
Córdoba, Argentina
Photography
Gonzalo Viramonte
Principal architect
Agustin Aguirre Caudana, Alejandro Mur
Design team
Agustin Aguirre Caudana, Alejandro Mur
Collaborators
Catalina Parodi
Structural engineer
Paula Aznar
Landscape
Marcelo Calsina
Tools used
AutoCAD, SketchUp
Material
Concrete, Wood, Glass, Steel
Typology
Public & Government › Community Center
Inspired by the Californian domestic experience of the 1950s, this house is resolved through a modular system that serves as an envelope. The skin, an industrial and standardized coating, was marking the rhythm of the full and empty. The house is resolved on a single floor.
Architecture firm
Además Arquitectura
Location
Canning, Buenos Aires, Argentina
Photography
Gonzalo Viramonte
Principal architect
Leandro A. Gallo
Design team
Maximo Bertoia, Ignacio Bubis, Emiliano Granzella
Civil engineer
Andrés Moscatelli
Structural engineer
Andrés Moscatelli
Material
Concrete, steel, glass
Typology
Residential › House

