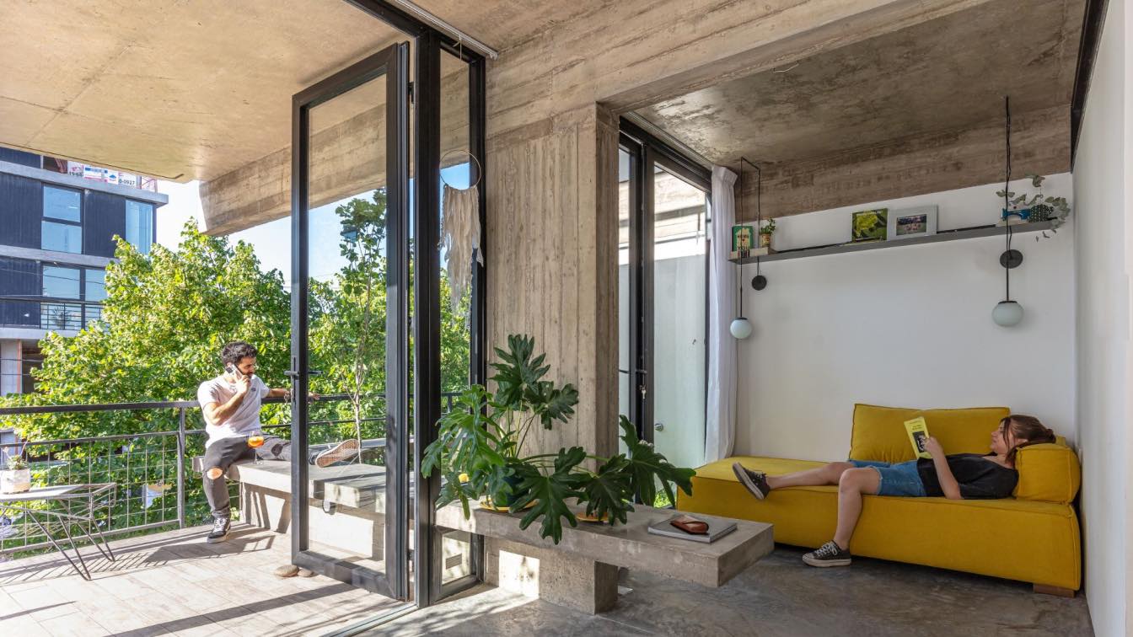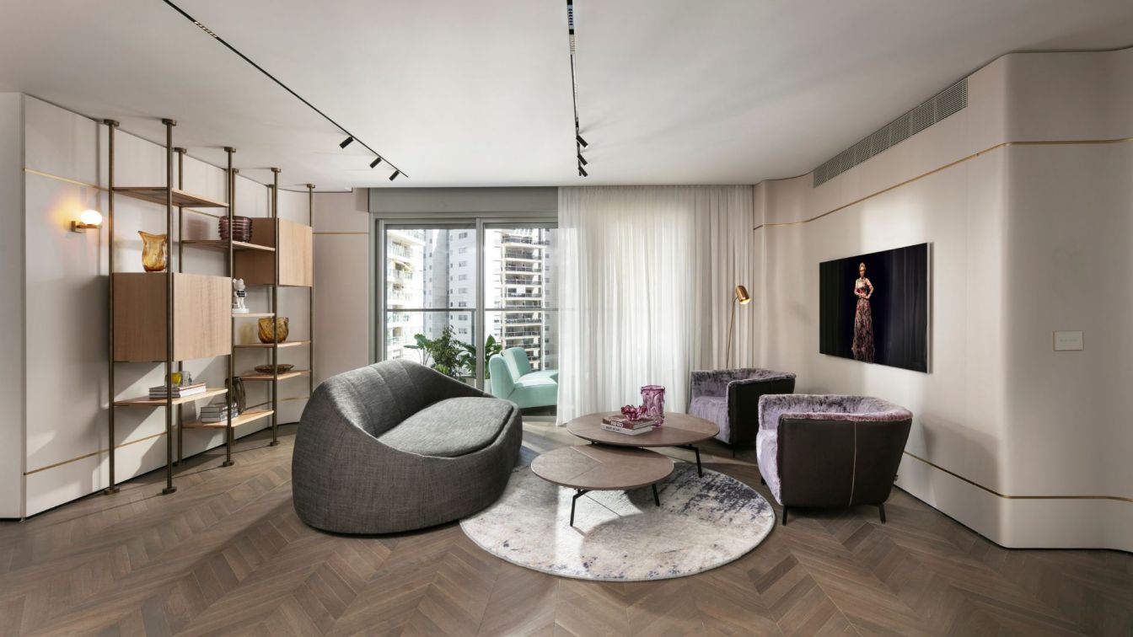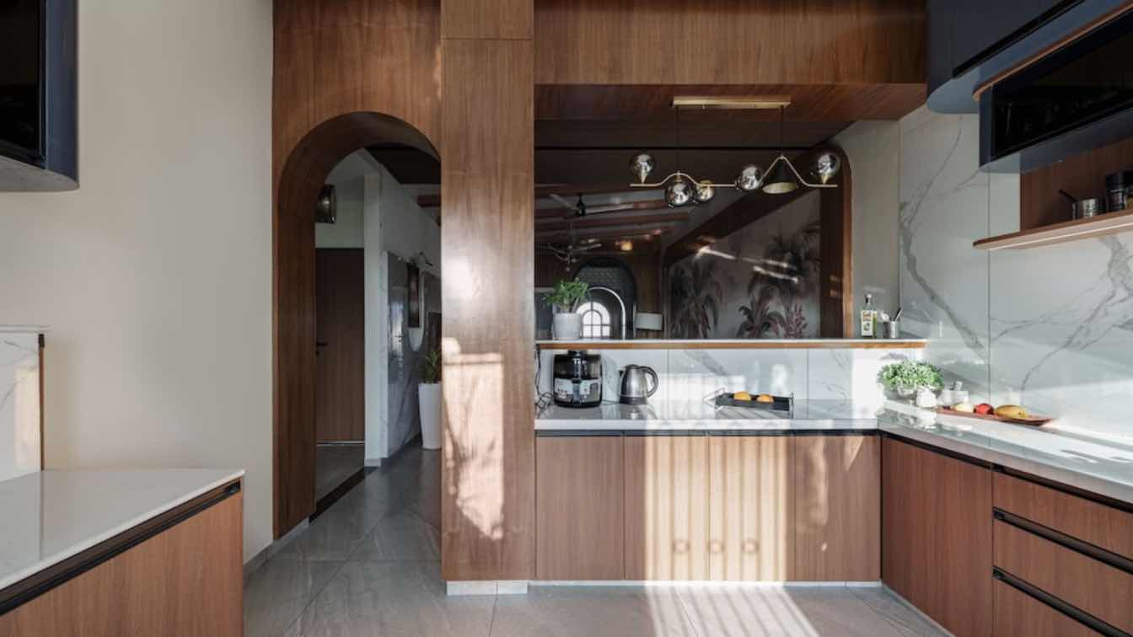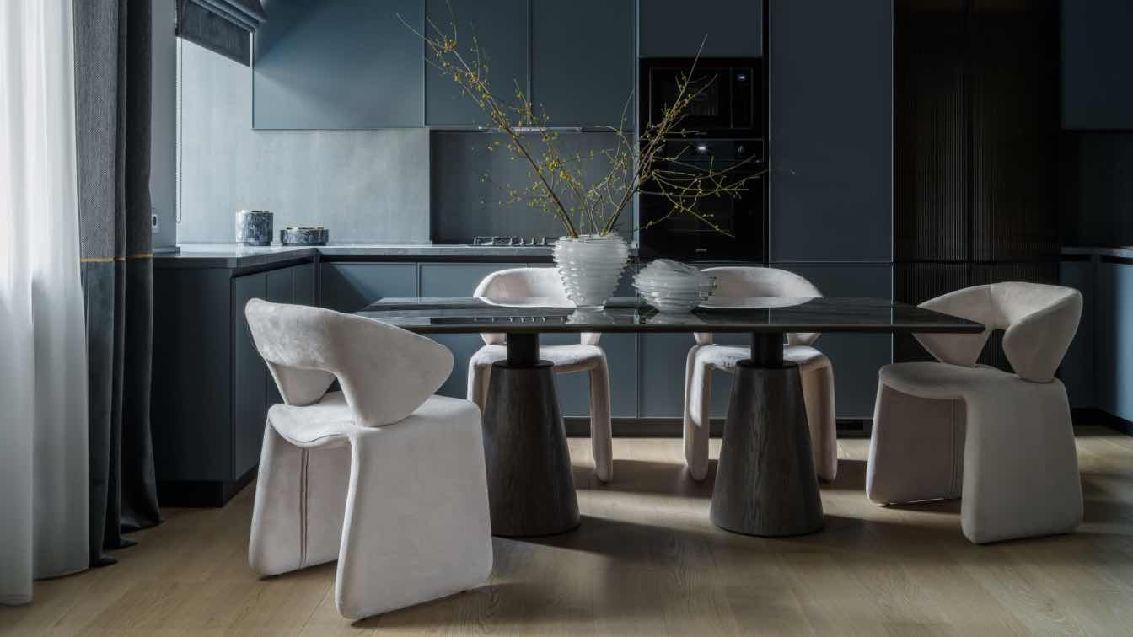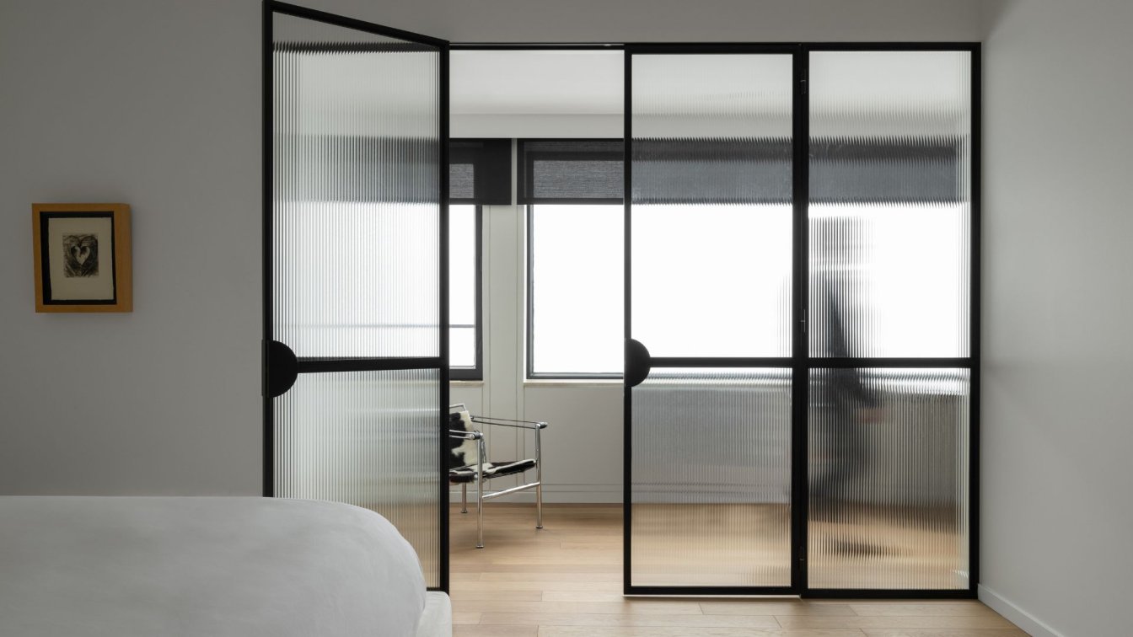Estudio Morton Arquitectura y Paisaje: The continuing question mark for this project was storage space. The principals, a multi-species family made up of a woman and hers, two of her dogs, had to move from a larger house to an apartment of 40m² interior and 15m² exterior as permanent residence. The space was previously determined by an exposed concrete structure and large glass surfaces facing both streets: Camacua to the West and Olazabal to the North, on the first floor with a view of the city of Ituzaingo.
We begin by characterizing the social area, the heart of this project, through a square piece located in the middle of the space: an island. Given that in so few square meters we had to choose the amount of furniture to have, we chose to unify the kitchen space and the eating activity in the same 90 cm high piece of furniture in front of the pre-existing smooth concrete counter. It contains the oven with its breath, a storage room as a pantry, a wine cellar, shelves for crockery, drawers of various sizes to accompany the kitchen and a quartz top that flies over two of its sides to admit four stools below and its seated users. as a table. On that same wing of the furniture, hidden electrical outlets and shelves were raised so that during the day it could serve as a work space and thus sectorize the storage of documents, computers, and stationery. The same sector is accompanied by a floating shelf in black bent sheet metal that serves as a support for books and a coffee maker. In this way, the kitchen extends from wall to wall practically without the eye perceiving it, by breaking down each of the utilitarian elements in a designer piece of furniture.

Another decision that exacerbates the aforementioned was to have removed the refrigerator from the kitchen sector to provide a 60 cm deep storage space for the only bedroom, and to place a floor-to-ceiling vertical cabinet in the distribution bearing that contains (and hides) the refrigerator, the washing machine, the hot water tank, a storage room and a sink to wash.
In the bedroom we decided to reduce the depth of the pre-existing built-in closet from 60 to 30 cm for a better use of the space where the bed would go, and we changed its white doors for old ones restored from demolition. We arranged three 2.40 m high cedar wood doors with glass distributed in the upper part, which identifies this space as unique. An adjustment module after the doors, takes the wall forming the bedside tables and a shelf for more books in white melamine to link the old and the current. We put curtains and cushions made of the same textile: mink tussor, to provide privacy and darkness without resorting to a blackout.
We chose for the living room, completely linked to the island area, textiles in ocher and yellow tones, in contrast to the green lacquering of part of the kitchen furniture. Both spaces are subtly linked by the repetition of a new black bent sheet metal shelf suspended over the armchair for the location of a projector. In this way, although there are different colors and textures, the space is in harmony through the repetition of certain elements, another of which are the white gauze curtains that hang suspended from the ceiling throughout the social area.

The entire project is completed recently with the assembly of the garden terrace, where a Paraguayan hammock hangs and an apricot tree grows; and the flowerpot to the west with vegetation that rises at the level of the finished floor, so you open the windows and that world enters the interior of the house.
Each of the pieces of furniture was custom made for the space and use. For example, the bathroom with its Turkish marble sink the exact width of the vertical window and the matt black taps on the smooth cement wall. The rest of that space is made up of completely translucent safety glass with a black frame that frames the shower. The same cove the flooring in the same material assembling a hidden drain in those 3 cm difference. A wall with cementitious coating arranged in the shape of a herringbone and a linear light fixture that floats on the black counter-sink, just like the taps and the window.













