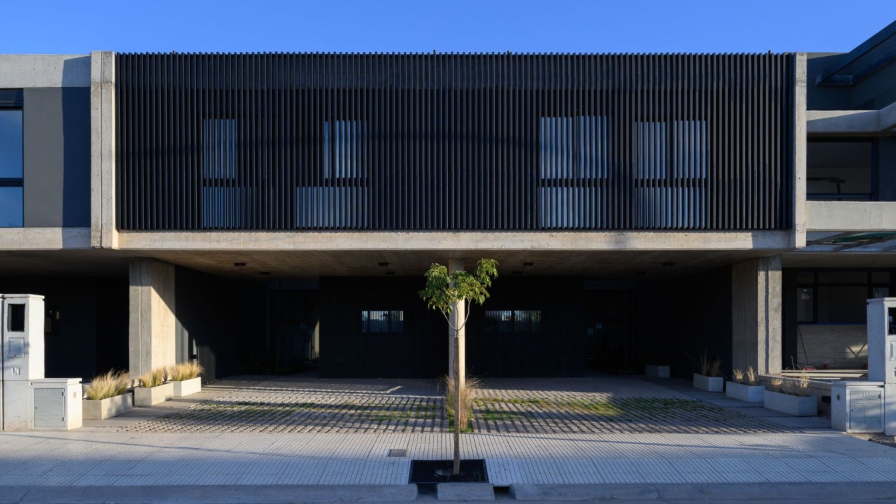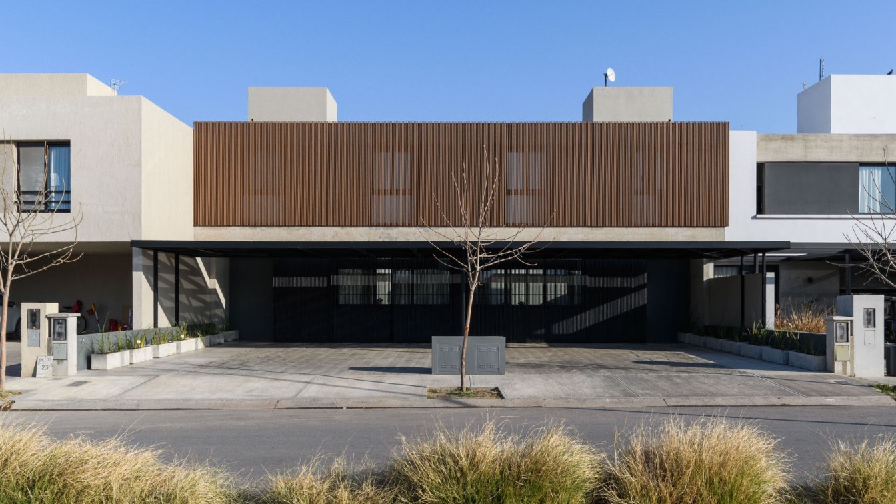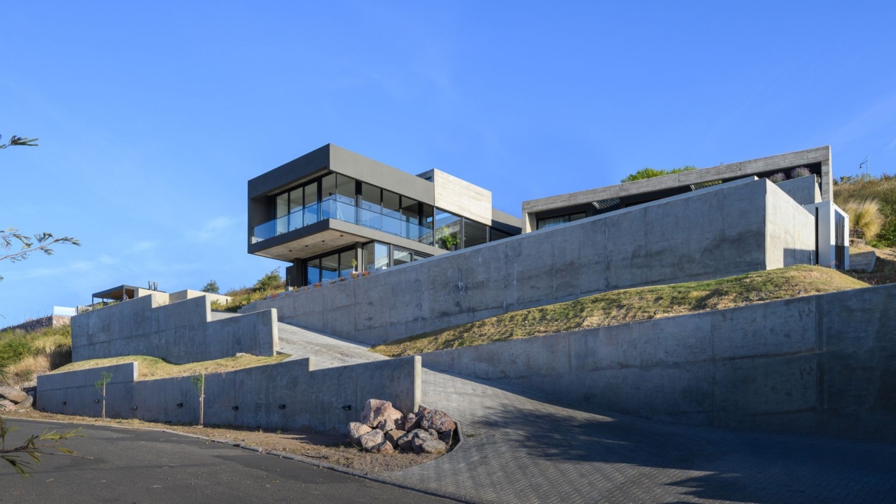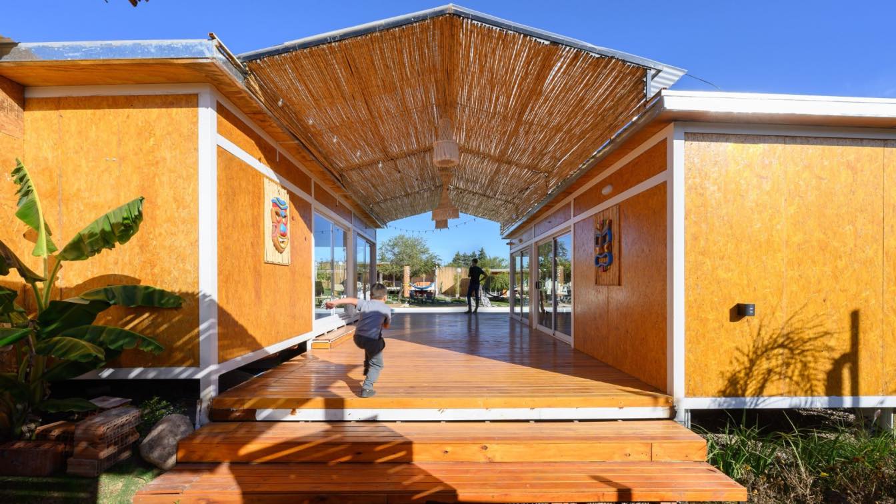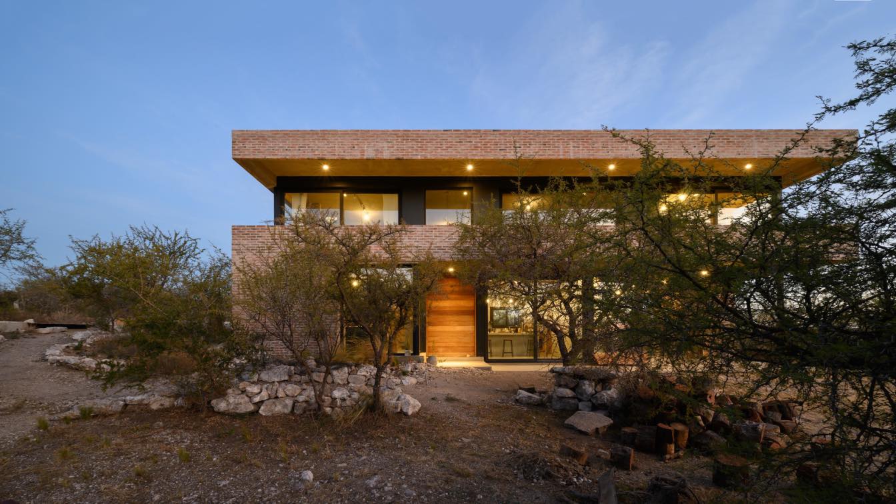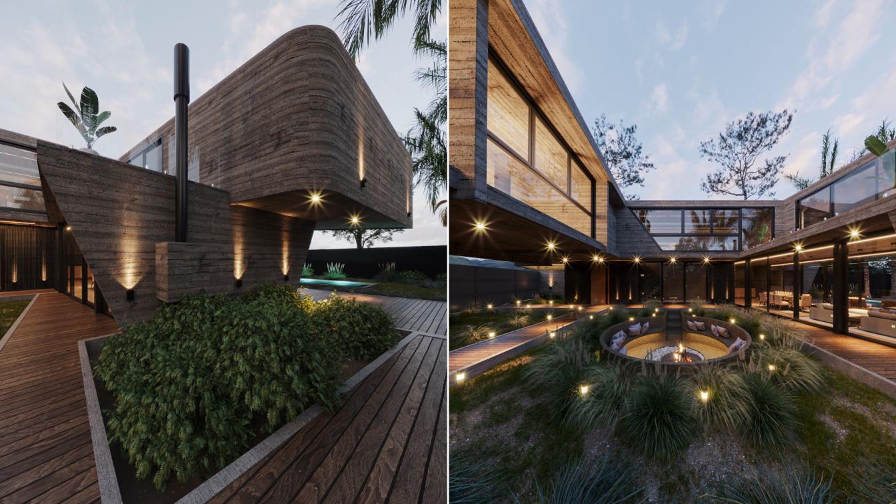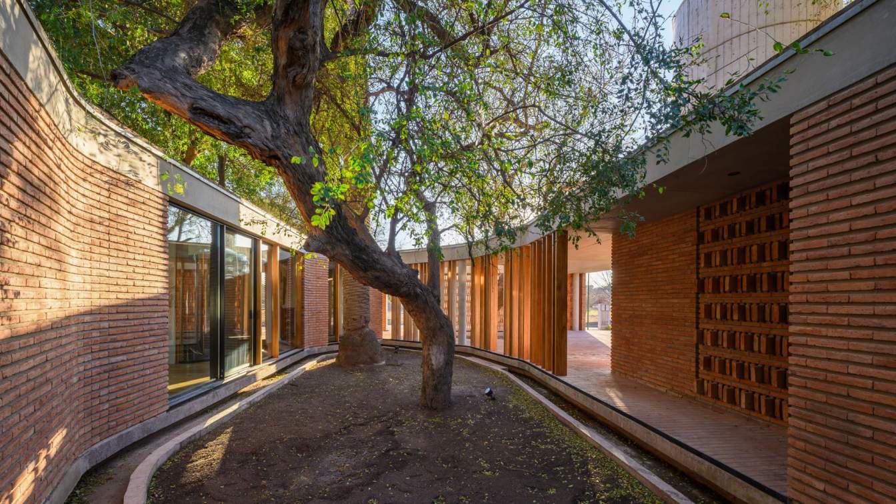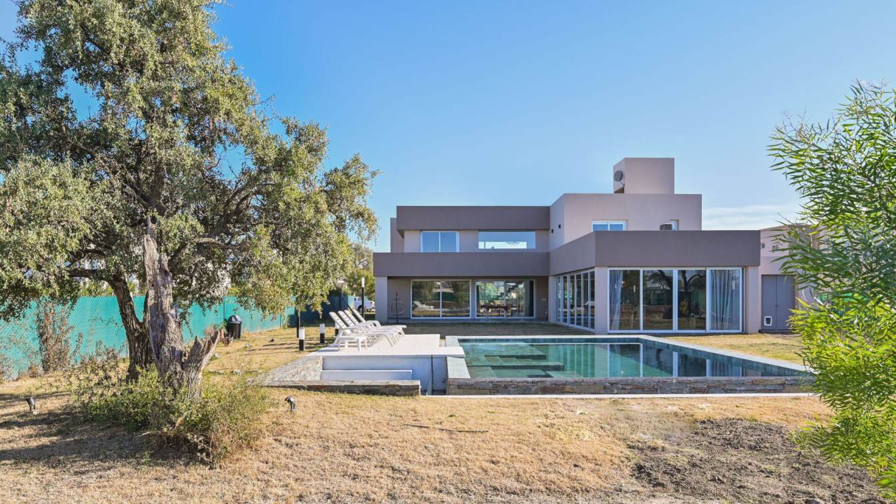A new concept of housing, a geometric composition that engages with light as an element. A game of full and empty spaces, with patios designed so that the vegetation takes over them. Homes with personality, design and functionality. Simple geometries and warm materials connected with the intimacy of the courtyards.
Project name
Duplex La Luisita 2
Architecture firm
Estudio Montevideo
Location
Barrio La Luisita, Córdoba, Argentina
Photography
Gonzalo Viramonte
Principal architect
Ramiro Veiga, Marco Ferrari, Gabriela Jagodnik
Design team
Hugo Radosta, Giovannini Agustín, Ferrari Franco
Structural engineer
Locicero Oscar
Material
Brick, concrete, glass, wood, stone
Client
Di Tulio Juan, DIT desarrollosficha
Typology
Residential › House
Project name
Duplex Greenville
Architecture firm
Estudio Montevideo
Location
B° Greenville 2, Córdoba, Argentina
Photography
Gonzalo Viramonte
Principal architect
Ramiro Veiga, Marco Ferrari, Gabriela Jagodnik, Ramiro veiga (Project Manager), Hugo Radosta (Project Leader)
Collaborators
Clari Quinteros (Branding)
Material
Concrete, Wood, Glass, Steel
Typology
Residential › House
The initial premise of this residential project was that it be located in the highest part of the lot, to make the most of the views towards the western mountains. With a positive slope of more than 35%, it was necessary to generate a ramp for vehicular access, this ramp crosses the front of the lot diagonally.
Architecture firm
Federico Urfer Arquitecto
Location
La Cuesta, La Calera, Córdoba, Argentina
Photography
Gonzalo Viramonte
Principal architect
Federico Urfer
Design team
Rodrigo Bonnardel, Brian Moreno, María Santacruz, Sofía Carena
Collaborators
Dvr Aberturas De Aluminio
Structural engineer
Oscar Locicero
Landscape
Masdar Jardines
Lighting
Light Centro De Iluminación
Tools used
AutoCAD, Autodesk Revit, SketchUp
Material
Concrete, glass, wood, stone
Typology
Residential › House
The cottages are located on the outskirts of the city of Cosquín, in a new district called “El Condado”, which borders the River on one of its edges. This new neighborhood sits quite aggressively on the side of the mountain, in many cases destroying the characteristic natural landscape of the area.
Project name
Cabañas El Condado
Architecture firm
Tomás Gastaldi Arquitecto
Location
Cosquín, Argentina
Photography
Gonzalo Viramonte
Principal architect
Tomás Gastaldi
Tools used
Autocad, SketchUp
Material
Metal, wood, concrete, glass
Typology
Residential › House
Created for a pair of artist-designers, Casa Atelier is located at the top of a subdivision in San Lorenzo, Córdoba, in the Traslasierra Valley, and surrounded by native flora and fauna.
Project name
Casa Atelier
Architecture firm
LOMA Arq +
Location
San Lorenzo, Córdoba, Argentina
Photography
Gonzalo Viramonte
Principal architect
Rosica Lorena, Williams Matías
Structural engineer
Baldazar Eliana
Material
Brick, concrete, glass, wood
Typology
Residential › House
Architecture in movement: In the heart of the city of Buenos Aires, we create a new icon. In a low-density neighborhood we managed to fit 240 m2 covered, with large internal & external connection spaces.
Architecture firm
Tc.arquitectura
Location
Buenos Aires, Argentina
Tools used
Autodesk 3ds Max, Autodesk Maya, Corona Renderer, Adobe Photoshop
Principal architect
Thomas Cravero
Visualization
Thomas Cravero
Typology
Residential › House
The house unfolds among a profuse trees vegetation, reason why detecting the voids available became a priority, being these the configuring spaces of the social area of the house, while towards north the rectangular prism of private areas was disposed, both connected through a circulation surrounding the main courtyard.
Project name
Las Marías House
Architecture firm
Santiago Viale and Associates
Location
Cordoba Capital, Córdoba, Argentina
Photography
Gonzalo Viramonte
Principal architect
Daniella Beviglia, Daniela Iciksonas
Design team
Florencia Esteban, Tito Maximiliano Gonza, Juan Macías, Eduardo Storaccio
Collaborators
Santiago Viale Beviglia; Consultants: Jose Manuela Viale
Structural engineer
Carlos Could
Tools used
AutoCAD, SketchUp, V-ray
Material
Brick, concrete, glass, wood, stone
Typology
Residential › House
This house built in a 1600 m² (17222.26 ft²) lot is located in a gated community in the city of Córdoba. The house is on the front of the lot, and complies with the required front and lateral setbacks. The L-shaped ground floor includes the social, service and parking areas, and the upper floor holds the bedrooms.
Architecture firm
Brat Arquitectos (Marcos Tortone - Cecilia Tortone)
Location
Barrio Heredades, Siete Soles, Córdoba, Argentina
Photography
Gonzalo Viramonte
Design team
Brat Arquitectos
Collaborators
Arquitecta Natalia Silvestro
Typology
Residential › House

