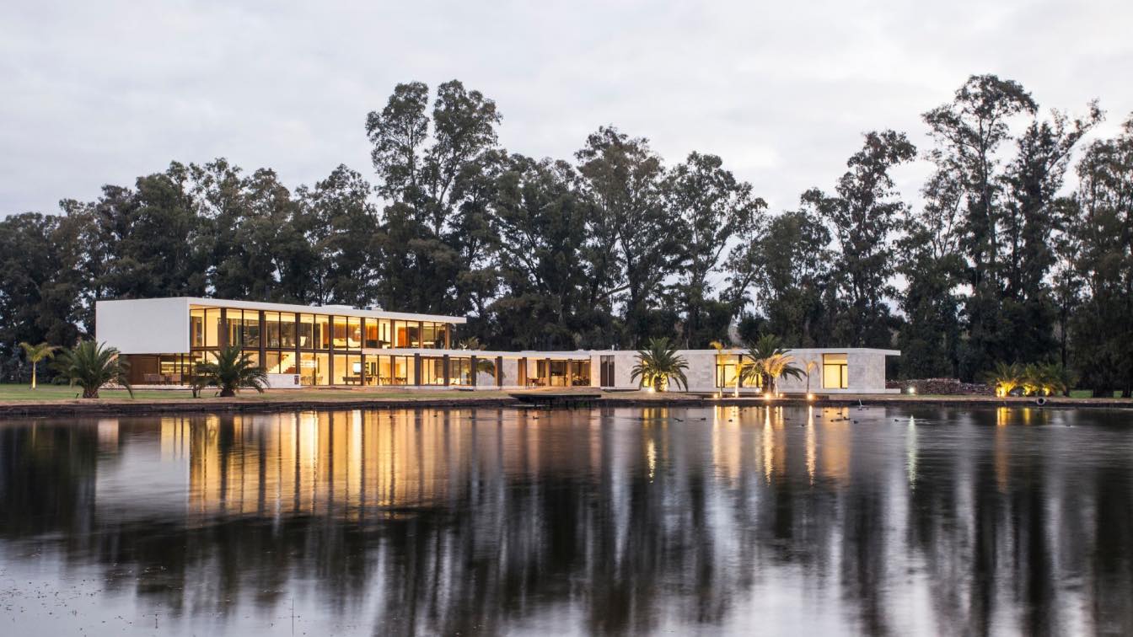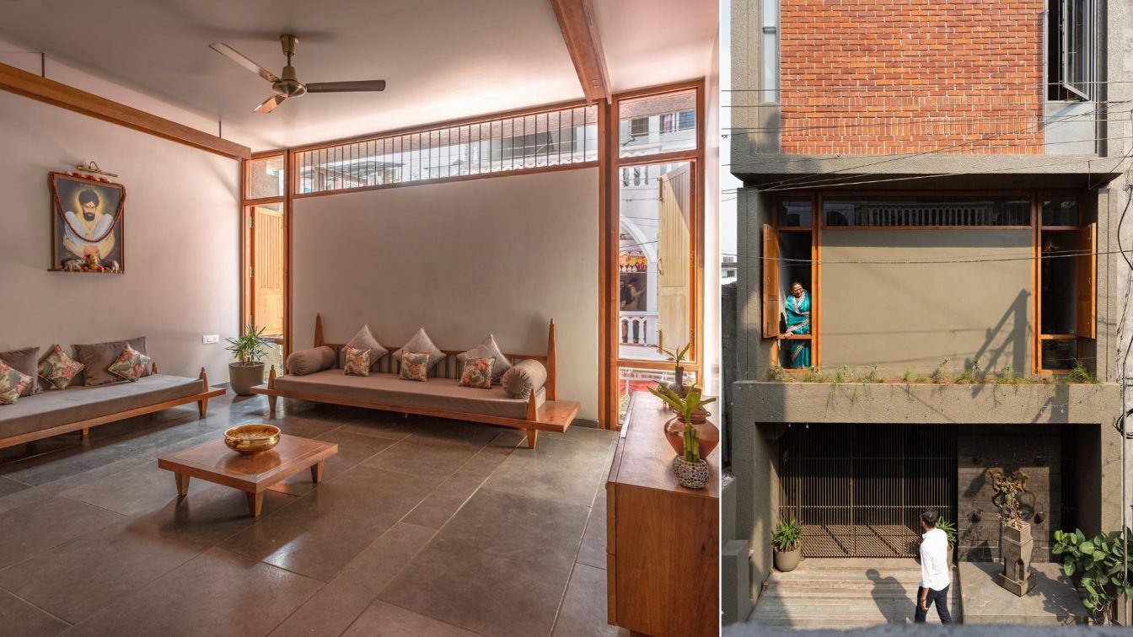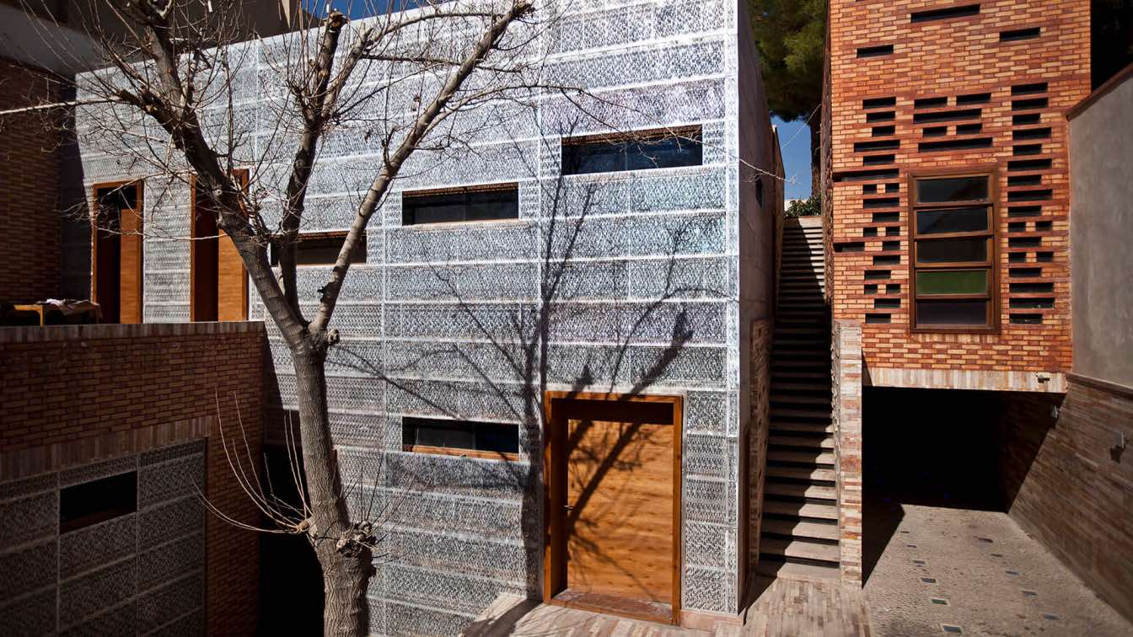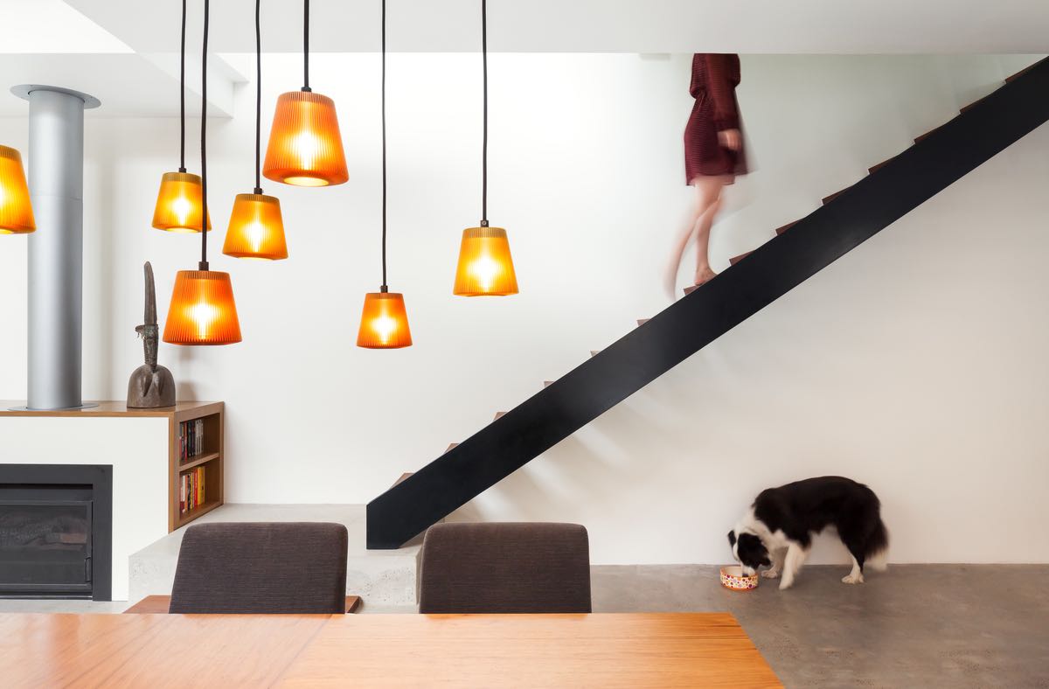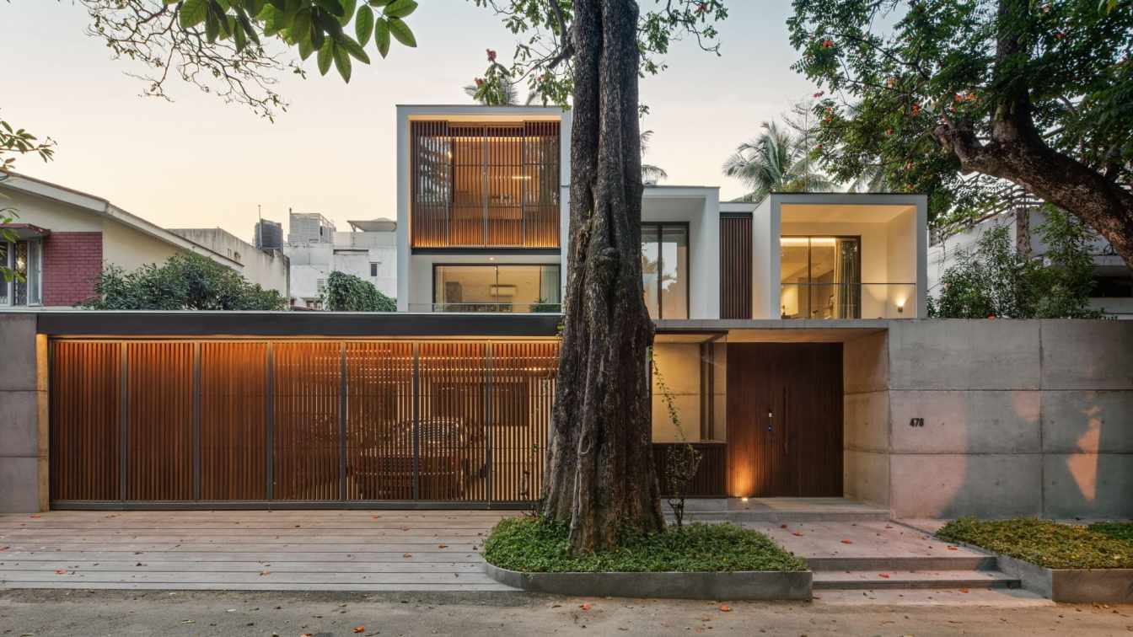OON Architecture: The house is situated on the edge of a lagoon that occupies part of the 20,000 m2 of the land, aligning one of its faces with a screen of giant eucalyptus trees that frame the work.
A pronounced geometric imprint defines the language, which uses a composition of straight lines and pure planes. The volumetrics are resolved by using horizontal and vertical planes that relate to each other through the void. A vision of the whole speaks of the tectonic character of the house, which seems to have the urgent need to show its soul and not its matter.
The idea of horizontality governs the project: the floors appear to be planes that float and do not touch the natural ground, the large overhangs of the roof are projected from the interior seeking the surrounding landscape, the transparency of each of the faces merges the outdoor spaces with the interiors. The vertical walls and enclosures are resolved with large panes of glass, generating transparent volumes (not perforated volumes) that visually relate to the terrain in all directions. The lightness of the columns that connect these planes gives it an ethereal character, creating an effect of weightlessness which, together with its proportions, exalts this condition.

The scarcity of opacities allows natural light to be used as an incorporeal and free material, which only needs to be manipulated or regulated through subtleties facilitated by the passive architecture design of the project.
The commission included an extensive program of needs that was quite out of the ordinary. The house will be used on weekends, and the owners expect to receive many guests during their stays, so it has a main wing and a guest wing with recreational programs that are interspersed.
The program is developed along two linear volumes of approximately 50 meters each, arranged in an "L" shape around a courtyard. The void generated in that corner separates the volumes that are linked again by a semi-covered horizontal plane that functions as a gallery.
The first of them has two floors and contains the master suite on the upper one, which overlooks the social areas that are located in the double-height of the ground floor. The second volume is developed on a single floor and contains the rest of the rooms, service areas, and grill.
As we approach the house, we find an interaction of white horizontal planes and vertical planes of travertine marble, which form an access plaza colonized by a water mirror with fish.
Upon entering, we are greeted by an internal plaza with a large sculpture and, passing through it, we arrive at a large double-height space, whose void is invaded by a linear staircase. This space contains the kitchen, living room, and formal dining room, all with views towards the polo on one side and the lagoon on the other. To the left, a double-height gallery completes this space.
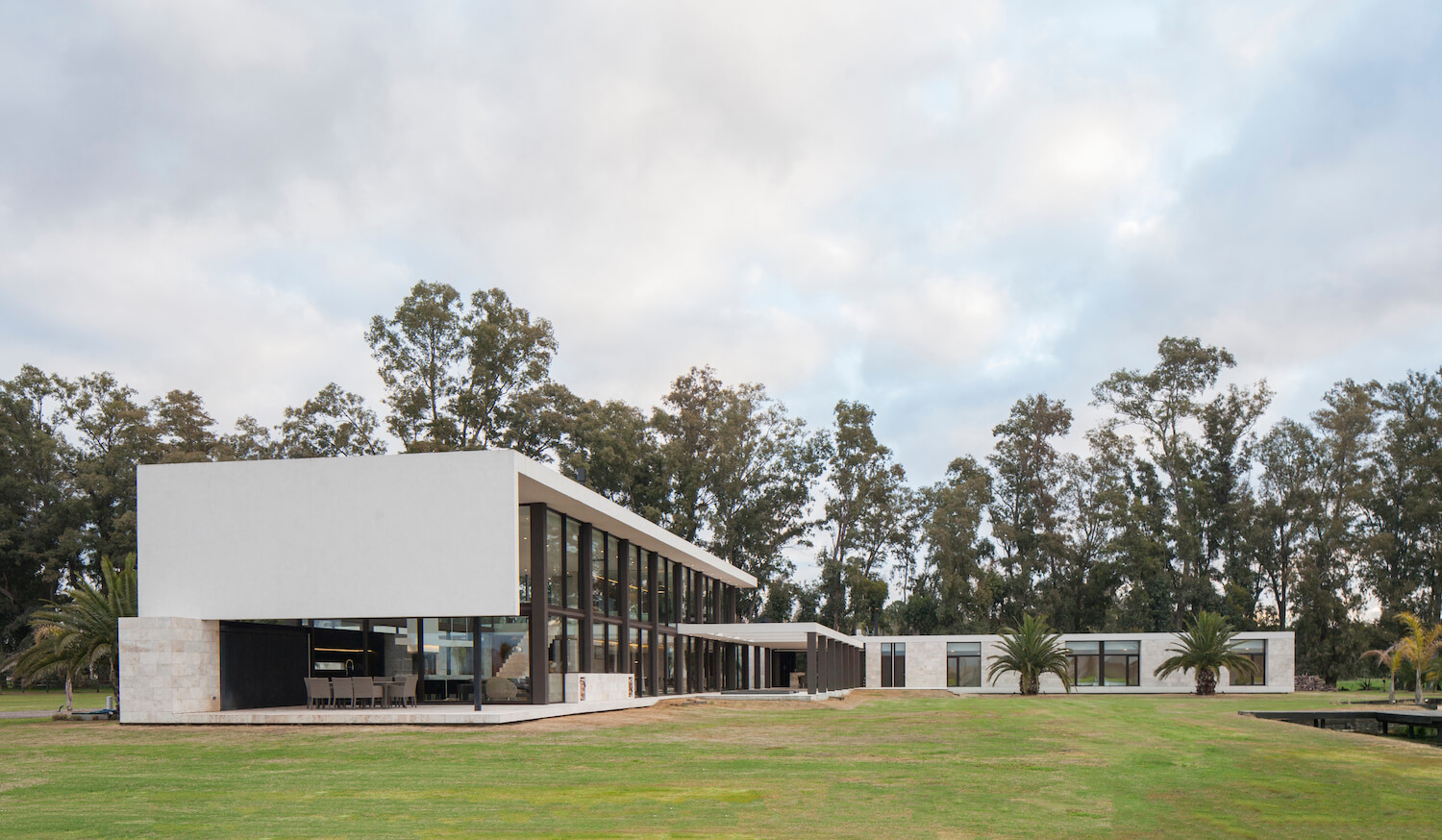
To the right, and integrating with the double-height space, one of the recreational areas of the house appears: a drinks bar with bar tables and a pool table, and the SPA. This area is completed with an indoor/outdoor pool that has a lifting glass enclosure to integrate the exterior with the interior spaces.
On the upper floor, a large space that overlooks the living room integrates the master suite with a rotating hanging fireplace that divides the support areas, such as a living room and a desk, and the service area with shower boxes, bathrooms, and a hot tub with views of the lagoon.
The floor of the upper level extends outward and passes through the glass enclosures, colonizing the exterior spaces with a gallery that begins pergola-style and ends by connecting with the guest wing by crossing the courtyard.
Upon entering this wing, we find a barbecue area and a multi-use space that connects with six guest suites, through a linear hallway that in its length develops a bowling alley with a ball return system. From the multipurpose space, the floor and ceiling seem to pass through this second volume and form an exterior space with a circular fire pit and space for firewood.
The integration of materials and the continuity of horizontal elements that rest on vertical planes enhance the dematerialization of the edges. At all times, the flooring, the stone ponds, and the interior pools transform into exteriors, creating a sort of flow of spaces complemented by large eaves that, from the inside, seem to penetrate the internal space, making the boundaries become diffuse and sometimes even non-existent.


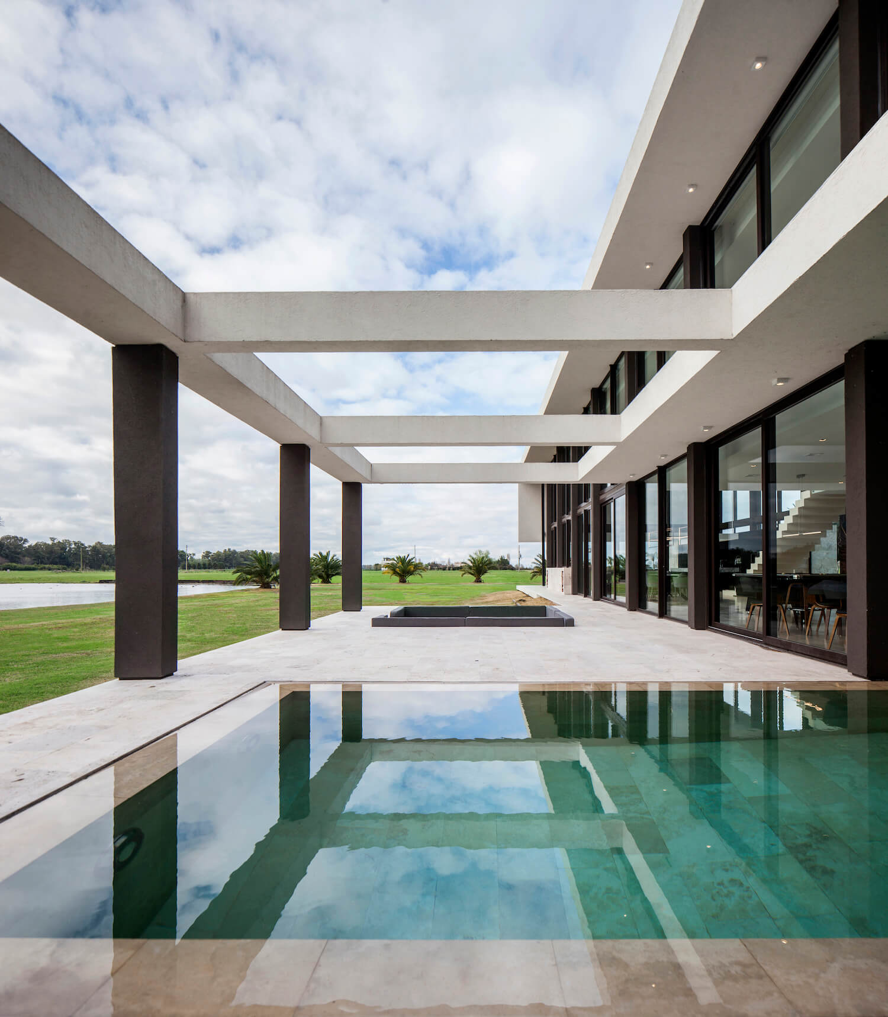










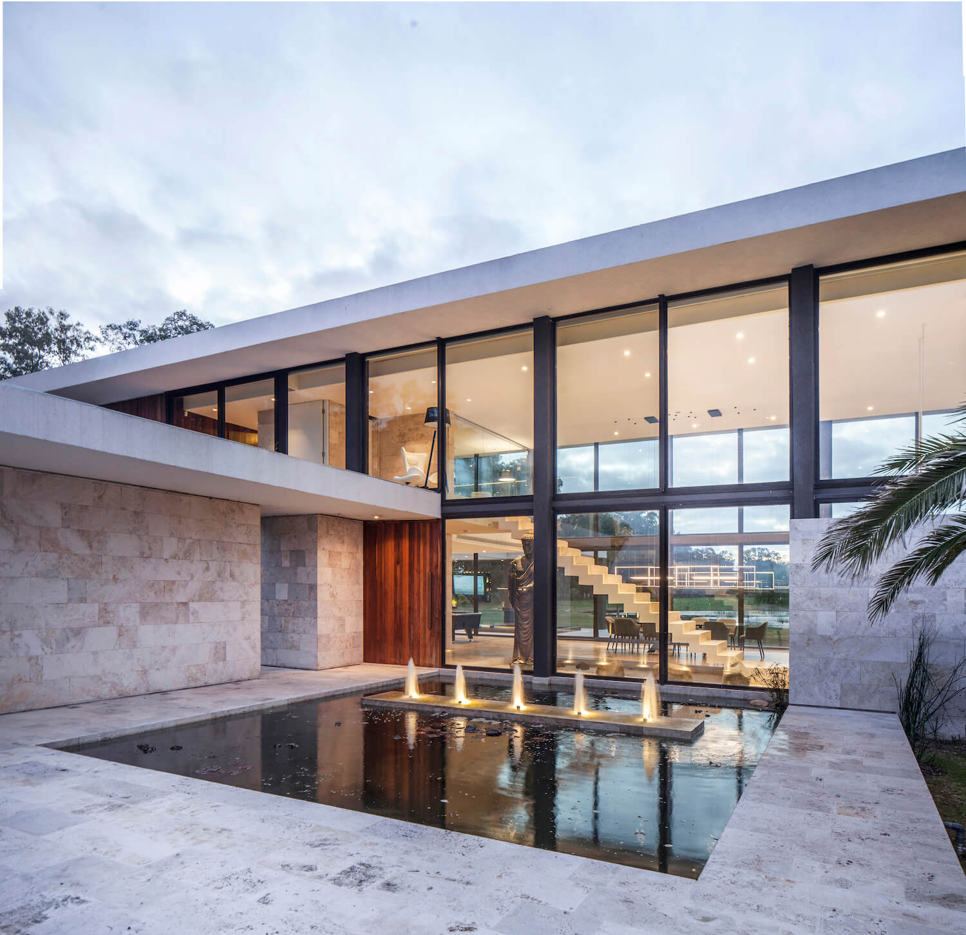



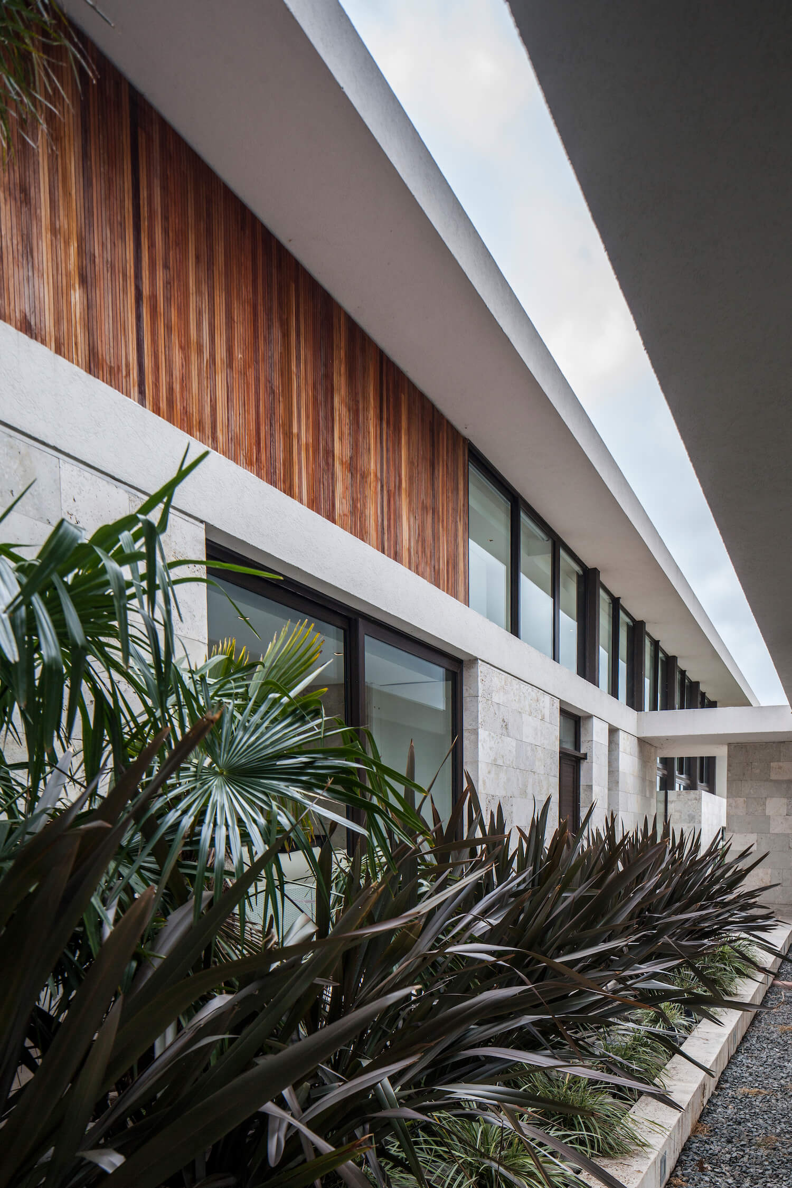






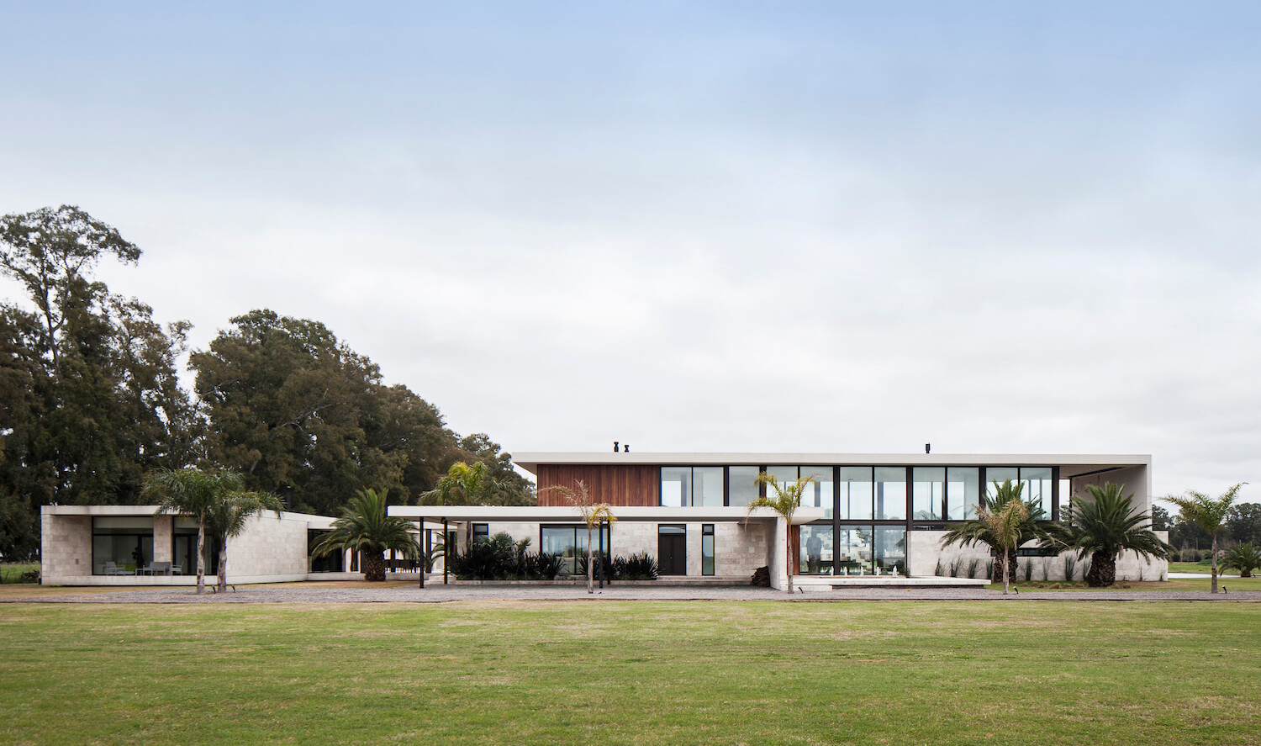
About
We are a design studio that firmly believes in simple solutions, but not necessarily easy ones. Integrated thoughts coexist in a multidisciplinary space: Architecture, Interior Design, Industrial Design, Graphic Design, and Urban Planning. OON Architecture™ was born as a professional architecture practice driven by the dynamic combination of architects Lucas D'Adamo Baumann, Santiago J. Robin, and Federico Segretin Sueyro in Buenos Aires, Argentina. Honesty and simplicity are the values we cherish the most. However, we understand that simplicity at its best requires sophistication. When designing, we place special emphasis on the role of details, material selection, and the power of sustainable technologies. Form and function harmoniously combine to result in rational spaces that challenge time and stereotypes. Years of experience and various national and international assignments have helped us develop a proven and effective work methodology, from concept through design, to construction supervision and execution.

