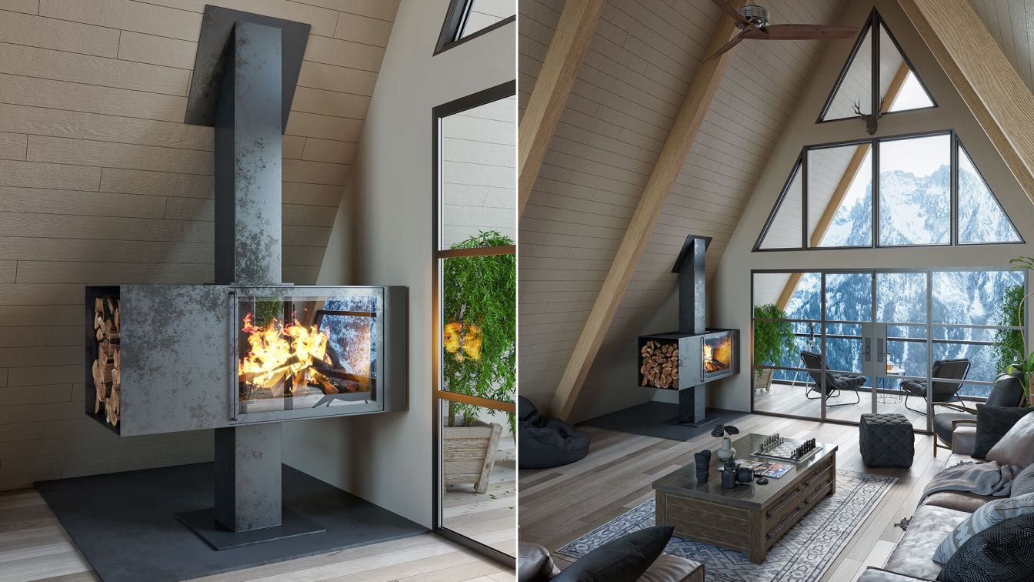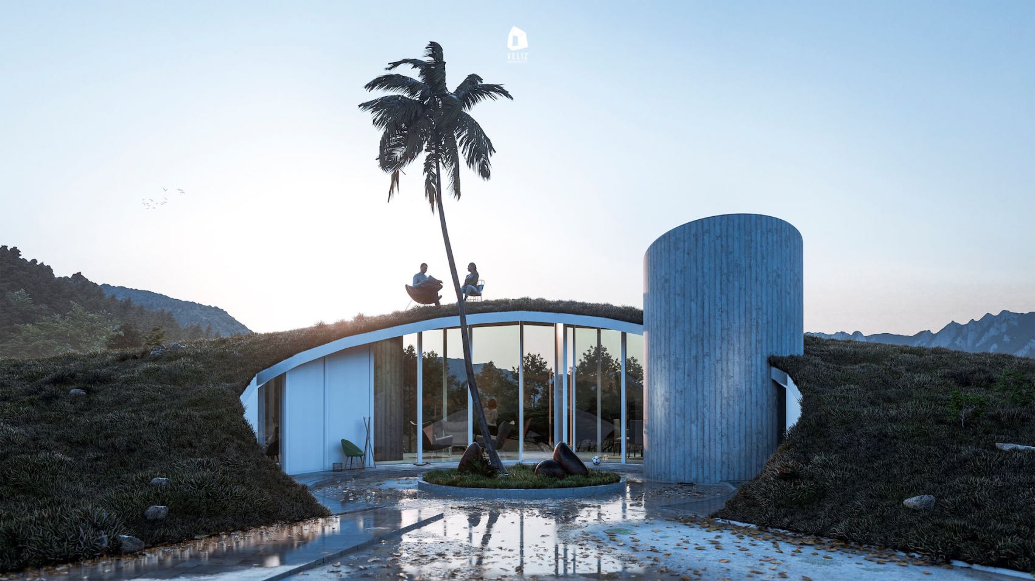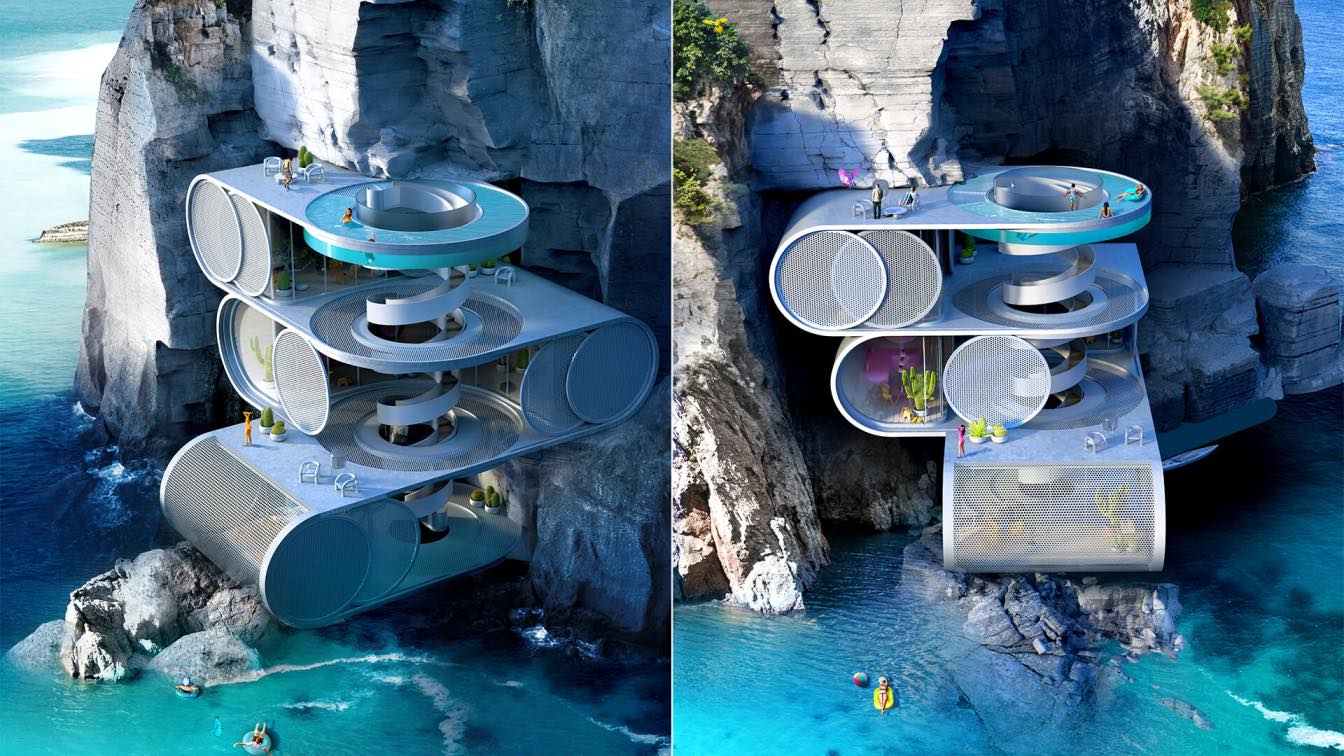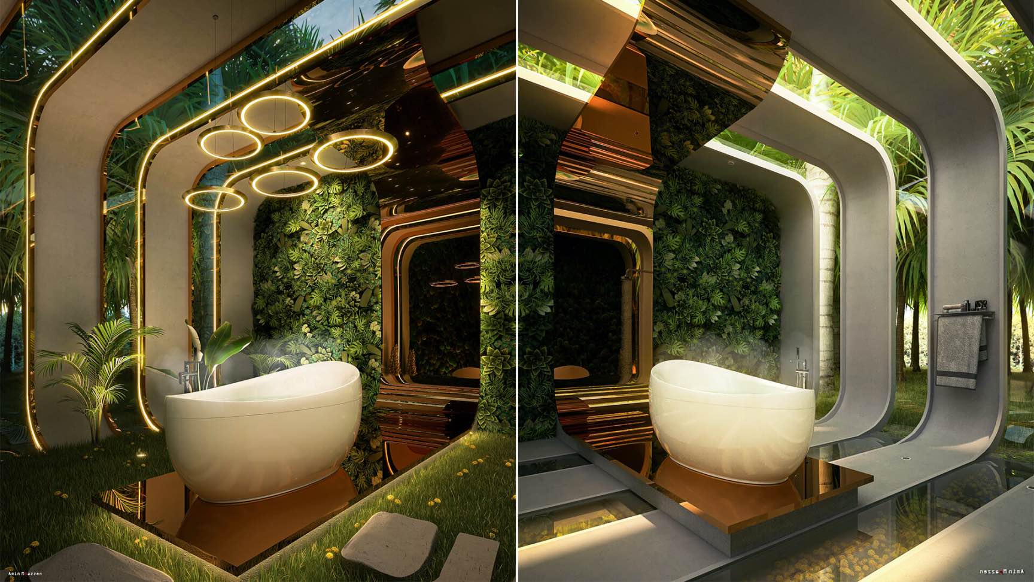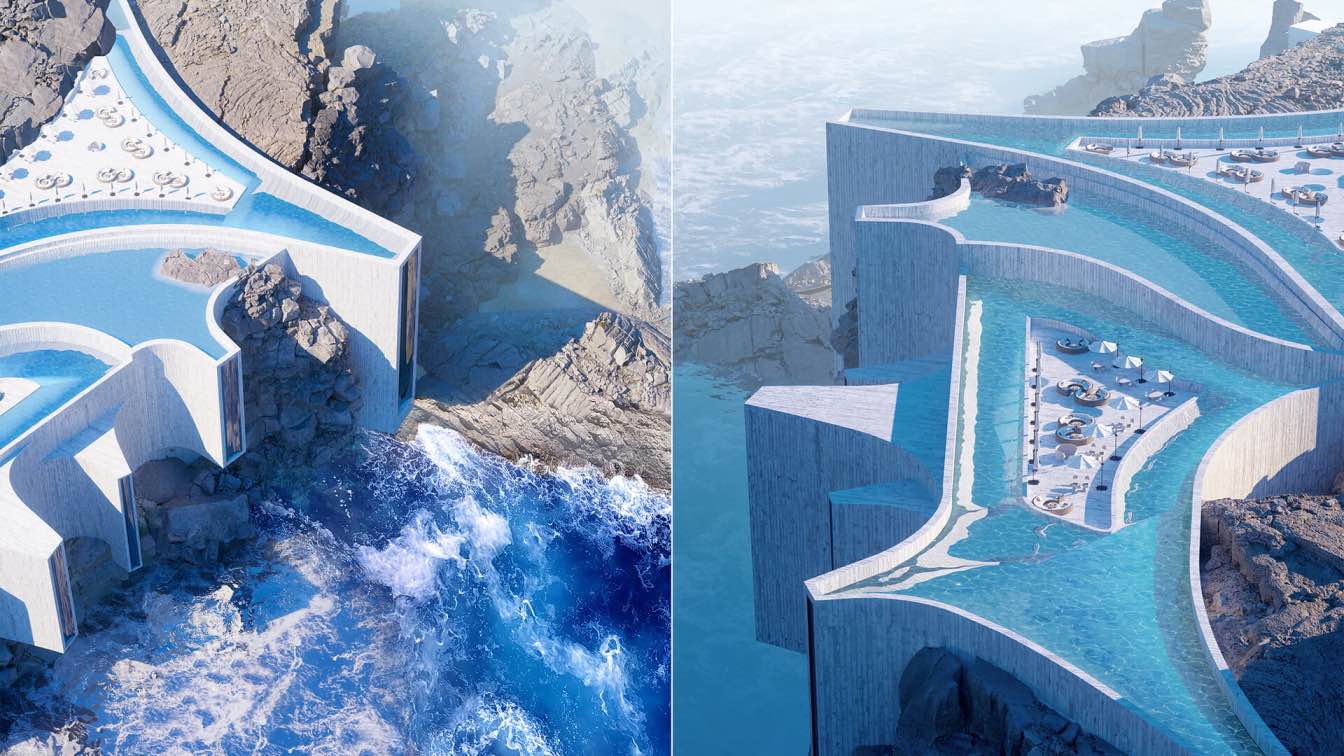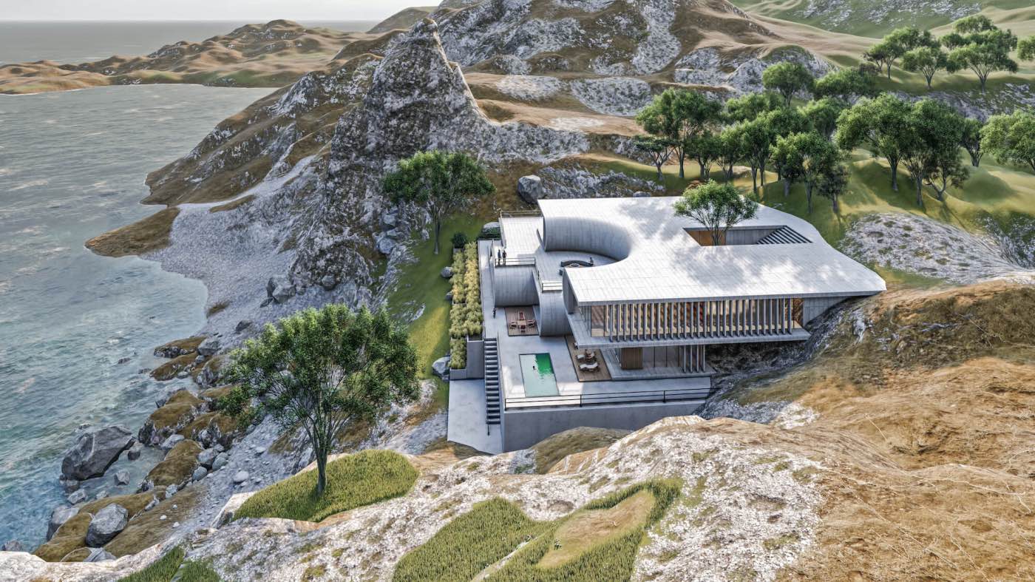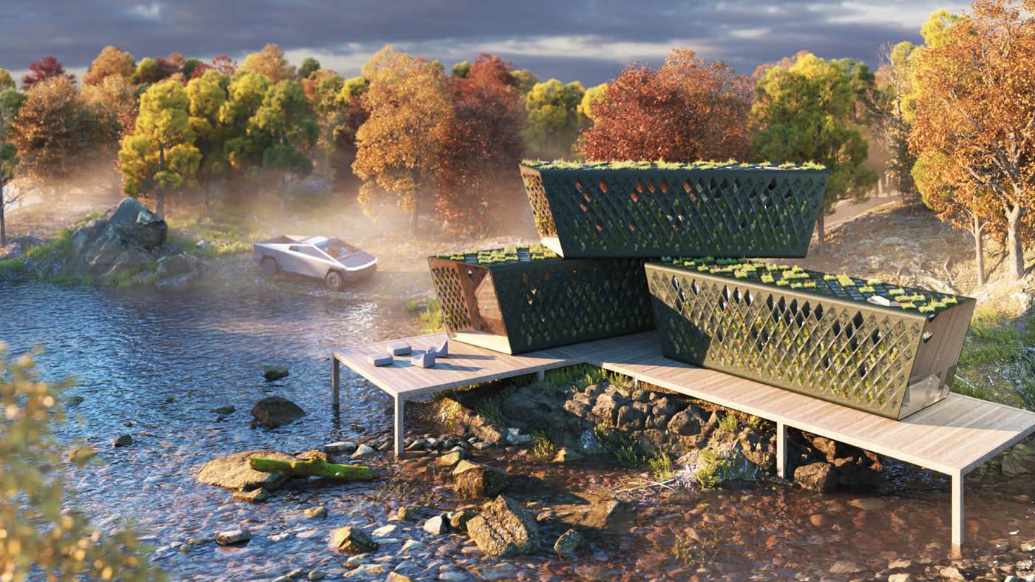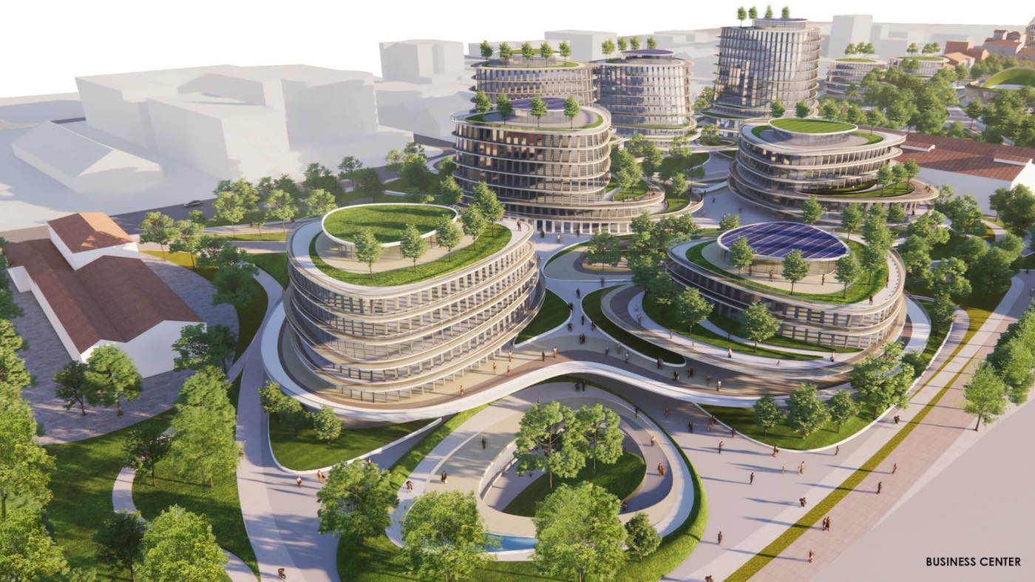Selami Bektaş: A cabin house away from the noise and the city for those who want to relieve the stress of a long and tiring year. For those who want to get away from the concrete piles in the city, the entire space was designed as wood.
Project name
Cabin interior
Architecture firm
Selami Bektaş
Tools used
Autodesk 3ds Max, Corona Renderer, Adobe Photoshop
Principal architect
Selami Bektaş
Visualization
Selami Bektaş
Typology
Residential › House
Veliz Arquitecto: Rest house. One way to get away from the bustle of the city and its environmental pollution are the so-called rest houses. This house is characterized by being located in a place where tranquility is the main element with which people are going to live.
Architecture firm
Veliz Arquitecto
Tools used
SketchUp, Lumion, Adobe Photoshop
Principal architect
Jorge Luis Veliz Quintana
Design team
Jorge Luis Veliz Quintana
Visualization
Suitcase Architect
Typology
Residential › House
The CIRCULAR VILLA by ANTIREALITY is a conceptual design of a summer house situated within a cliff recess. The key to this project was to design the house that shape integrates into the structure of the rocky landscape. The white and abstract volume of the design fits within the cliff niche simultaneously does not create a direct geometrical connec...
Project name
Circular Villa
Architecture firm
ANTIREALITY
Tools used
Rhinoceros 3D, V-ray, Adobe Photoshop
Visualization
ANTIREALITY
Typology
Residential › House
Amin Moazzen: This is a bath in the heart of nature! A place to get a new soul and clean out the dirt of the past and be ready for the future. I mixed some curved forms with these plants so it can represent "Home" beside "Nature " . This project is in two versions .
Architecture firm
Amin Moazzen
Tools used
Autodesk 3ds Max, V-ray, Adobe Photoshop
Principal architect
Amin Moazzen
Visualization
Amin Moazzen
Typology
Residential › House
Davit & Mary Jilavyan / LEMEAL Studio: This project started out as a discussion about a dam. We were looking at the Hoover Dam and the idea came to us to create something like that. We tried to imagine what if the dam was a house or a hotel for example? Of course, this is crazy, but anything is possible in 3D. We made it more architectural. We divi...
Project name
The Dam Hotel
Architecture firm
Lemeal Studio by Davit & Mary Jilavyan
Tools used
Autodesk 3ds Max, Corona renderer, Adobe Photoshop, Quixel Megascans
Principal architect
Davit Jilavyan
Design team
Davit & Mary Jilavyan
Visualization
Davit Jilavyan & Mary Jilavyan
Typology
Hospitality › Hotel
Designed by Mohammad Rahmati, this project is an initial alternative of a villa in a plan site and pristine area at Gohar Lake, Lorestan in Iran. The initial form is stepped and taken from rural houses. In fact, the roof downstairs is the upstairs courtyard. Its concrete shell is reminiscent of sea waves.
Architecture firm
Mohammad Rahmati
Location
Gahar Lake, Lorestan, Iran
Tools used
Autodesk 3ds Max, Lumion 10
Principal architect
Mohammad Rahmati
Visualization
Mohammad Rahmati
Typology
Residential › Houses
The CTRL + P Home is a collaboration between Oliver Thomas and Amey Kandalgaonkar for the BeeBreaders MICRO Home 2020 competition. The CTRL + P Home is a 3D printed Bio-Home designed for a post covid era as a new housing typology to address affordable, sustainable and healthy living.
Project name
CONTROL + P HOME
Architecture firm
PIXEL ARCHITECTS
Location
New York City, USA
Tools used
Rhinoceros 3D, Grasshopper, Cinema 4D
Design team
Oliver Thomas and Amey Kandalgaonkar
Visualization
Amey Kandalgaonkar
Typology
Residential › Houses
The Green Hub: A resilient vision for Thessaloniki by Angeliki Tzifa & Sofia Nikolaidou wins 2nd prize in ALUMIL’s International Architectural Ideas Competition ArXellence 2.
Project name
The Green Hub: A resilient vision for Thessaloniki
Architecture firm
Angeliki Tzifa & Sofia Nikolaidou
Location
Thessaloniki, Greece
Tools used
Rhinoceros 3D, Autodesk Maya, Lumion, Enscape, Adobe Photoshop, Adobe Illustrator
Principal architect
Angeliki Tzifa & Sofia Nikolaidou
Design team
Angeliki Tzifa & Sofia Nikolaidou
Visualization
Angeliki Tzifa & Sofia Nikolaidou
Typology
Landscape & Urbanism

