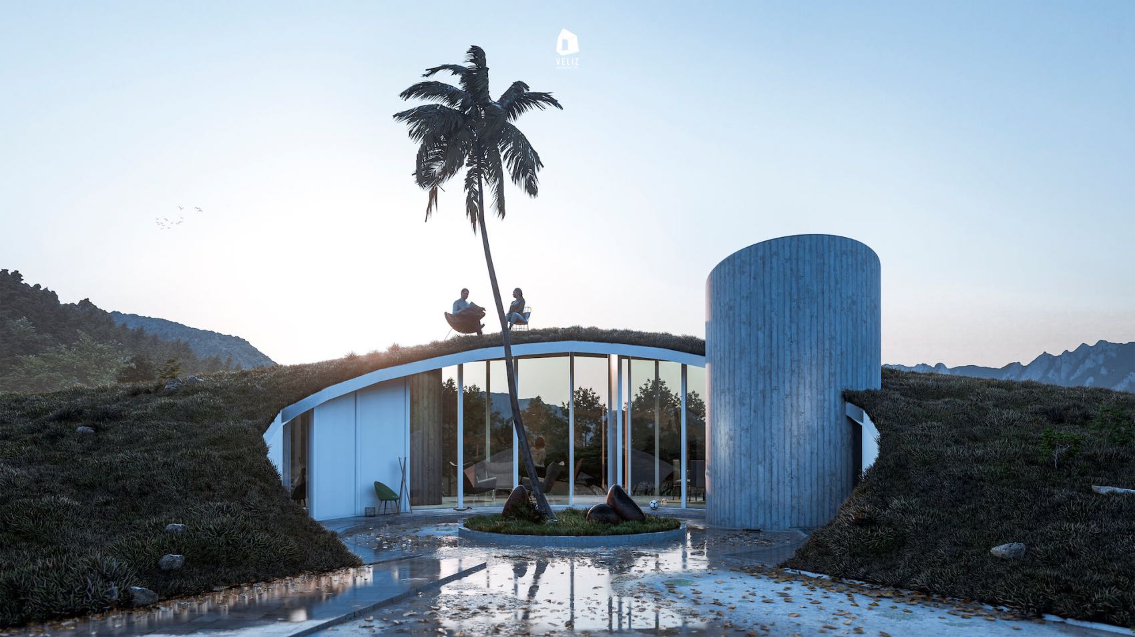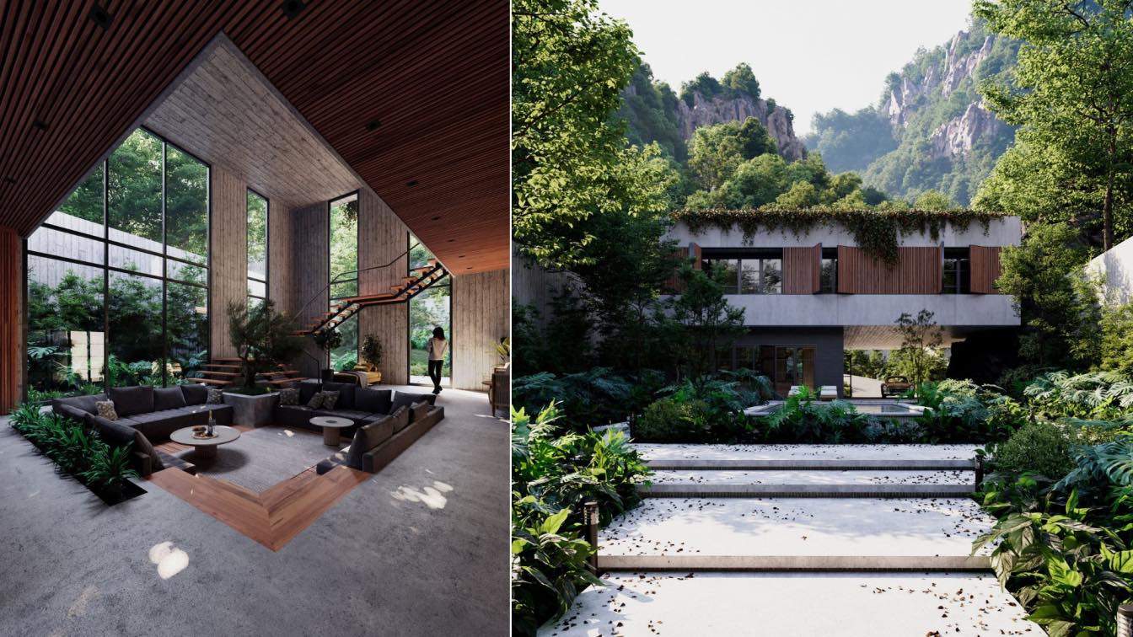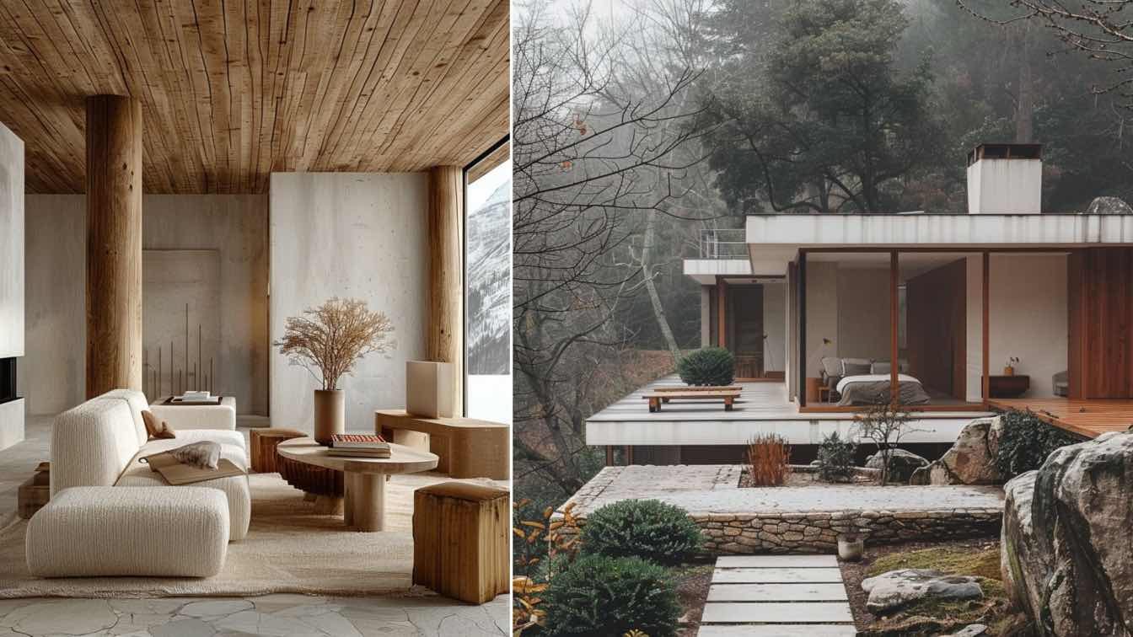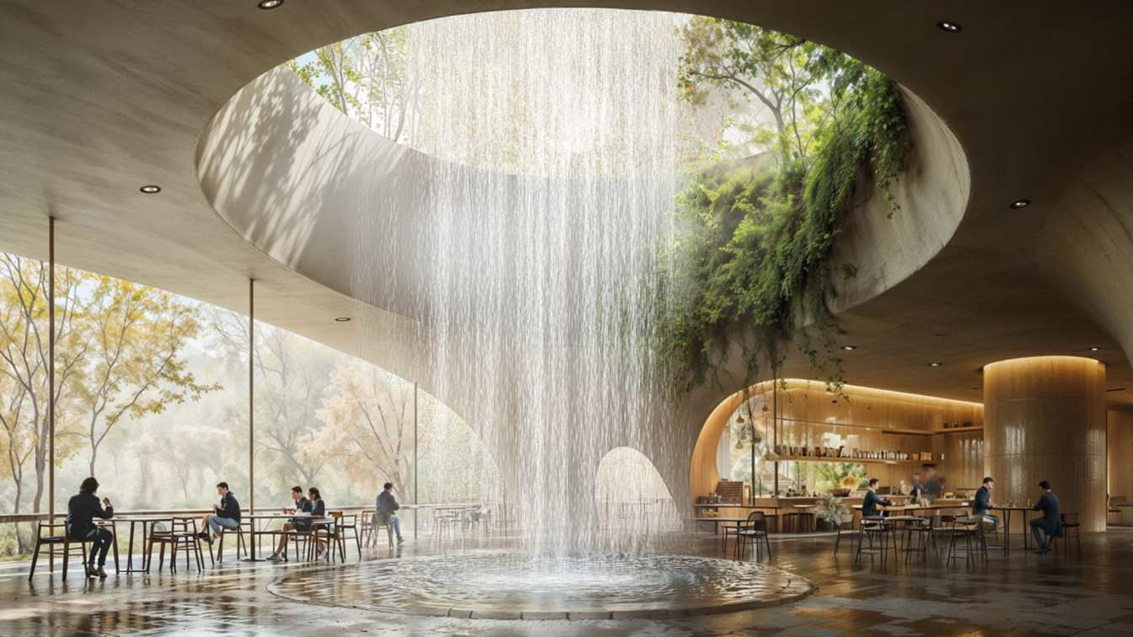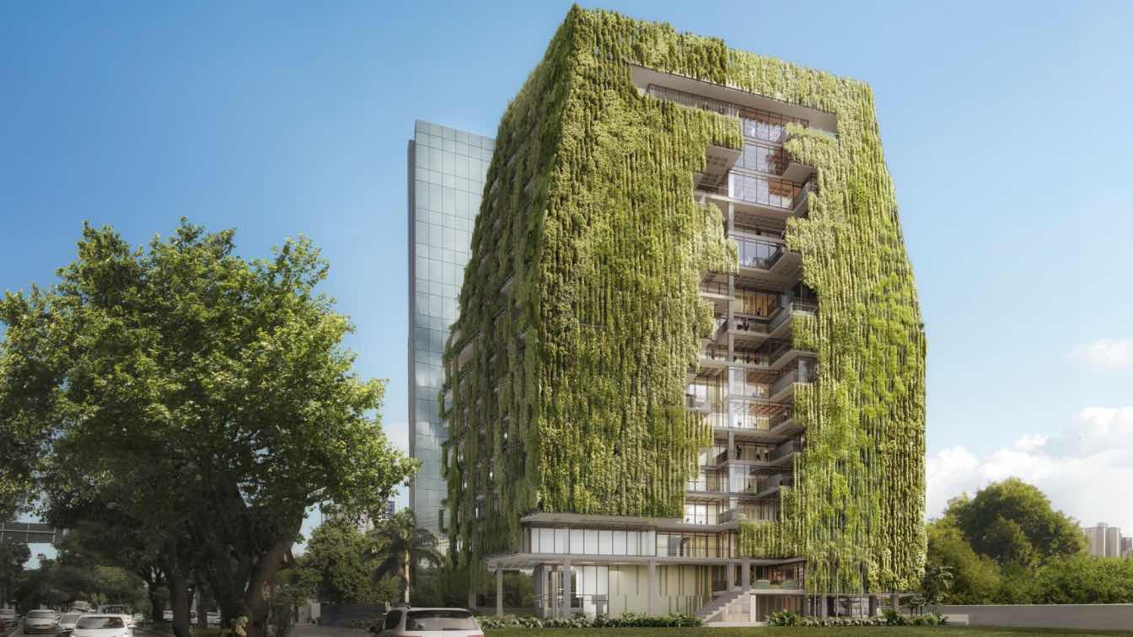Veliz Arquitecto: Rest house. One way to get away from the bustle of the city and its environmental pollution are the so-called rest houses. This house is characterized by being located in a place where tranquility is the main element with which people are going to live. Aspects such as health and environmentalism are the most interchangeable in this way of life, people learn to be alone with themselves and to foster their interpersonal relationships. I mean in the comparison of the term or concept of Oasis by the reference to that space of breathing and life that we seek in hostile environments. Cities make us more and more dependent on this type of escape, which is a metaphorical oasis necessary for the quality of life of human beings.














Connect with the Veliz Arquitecto

