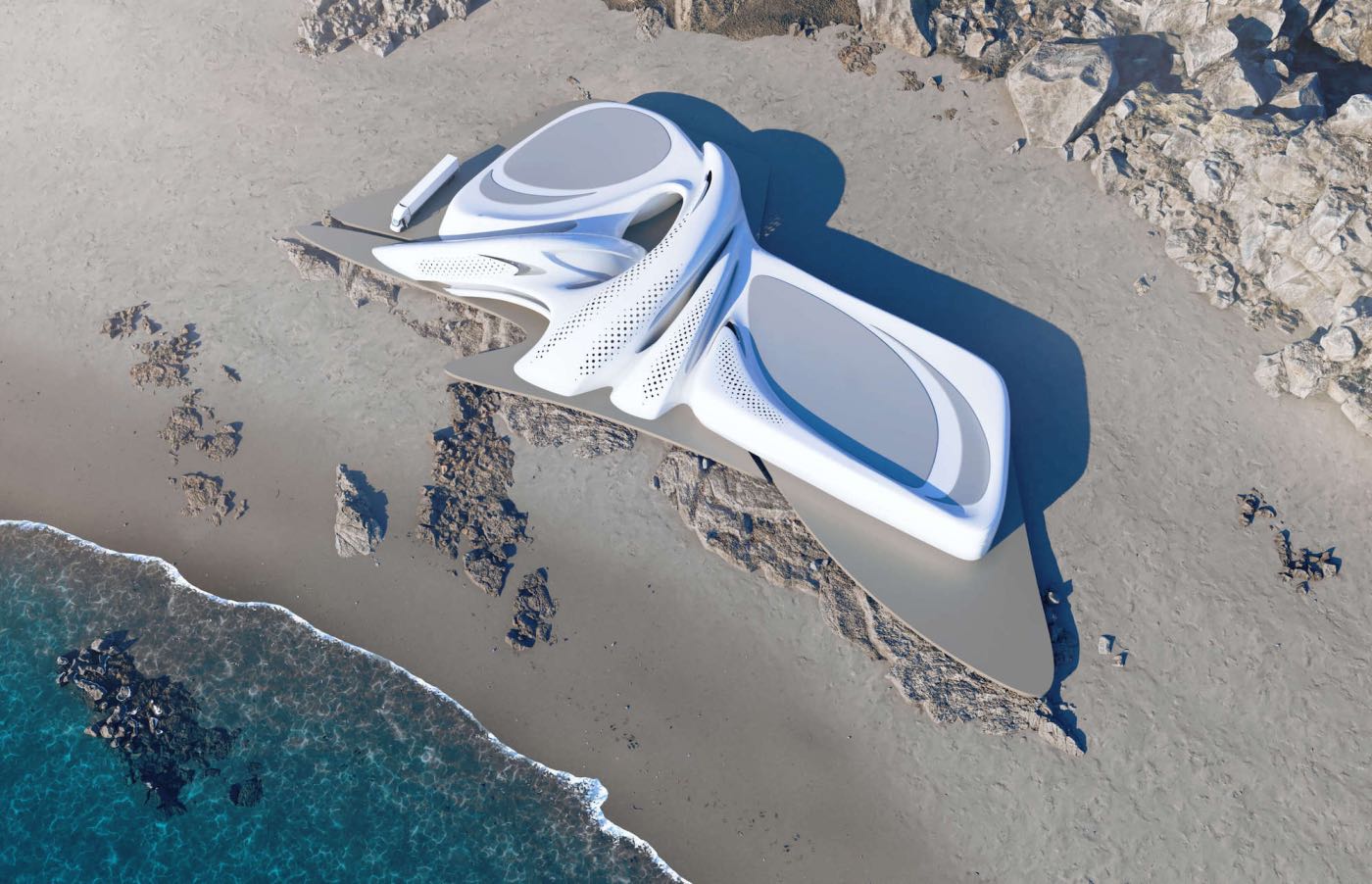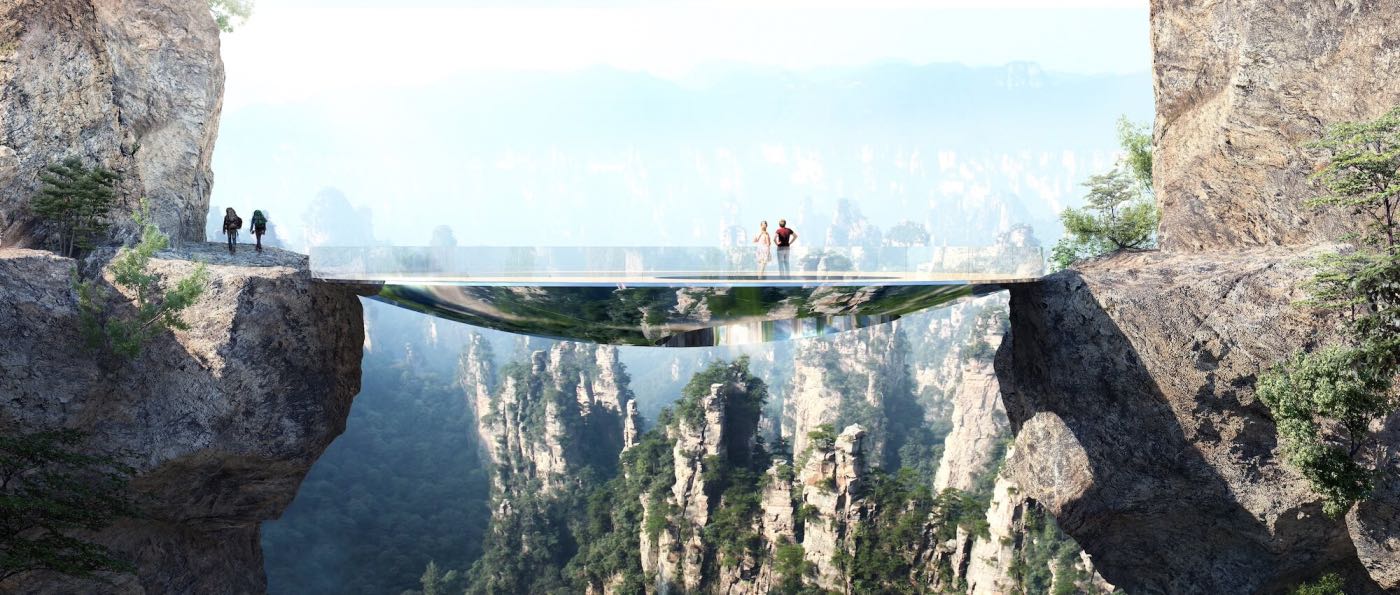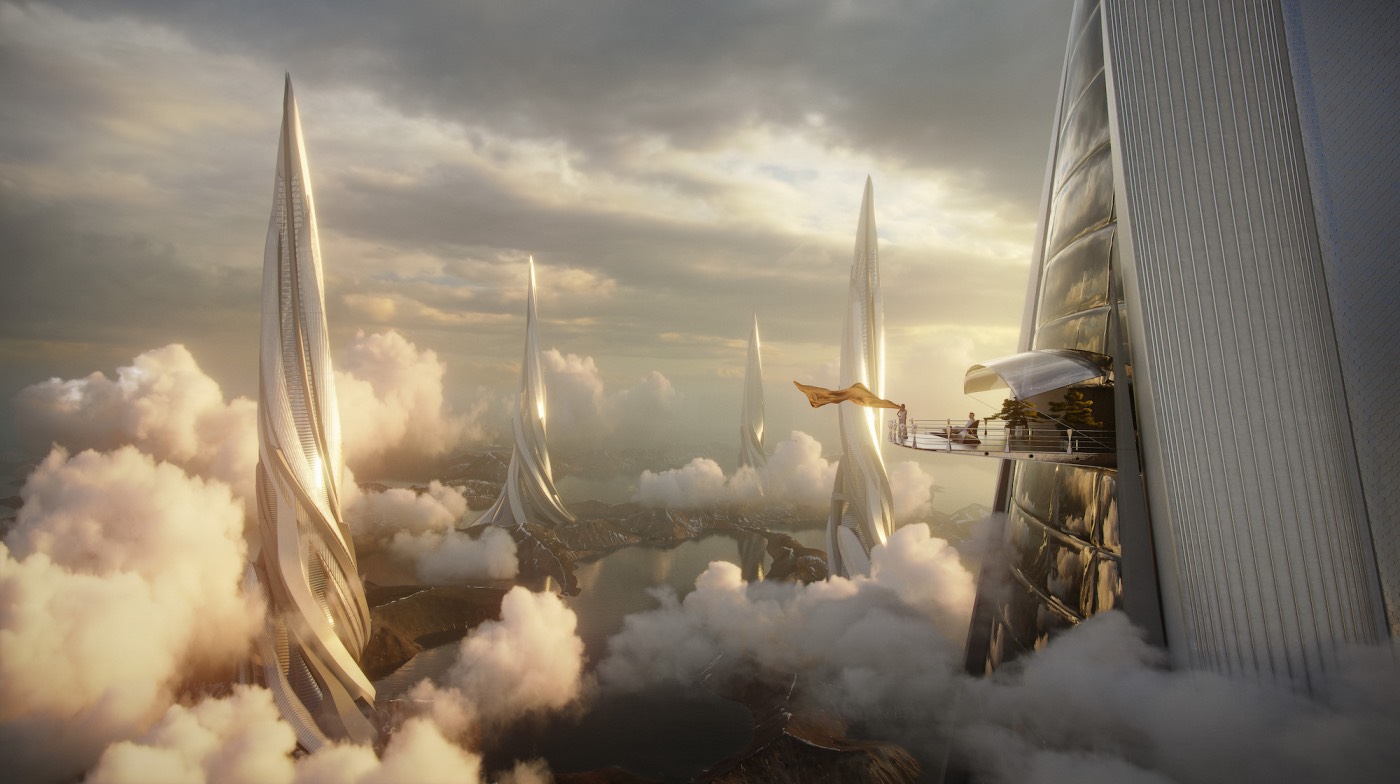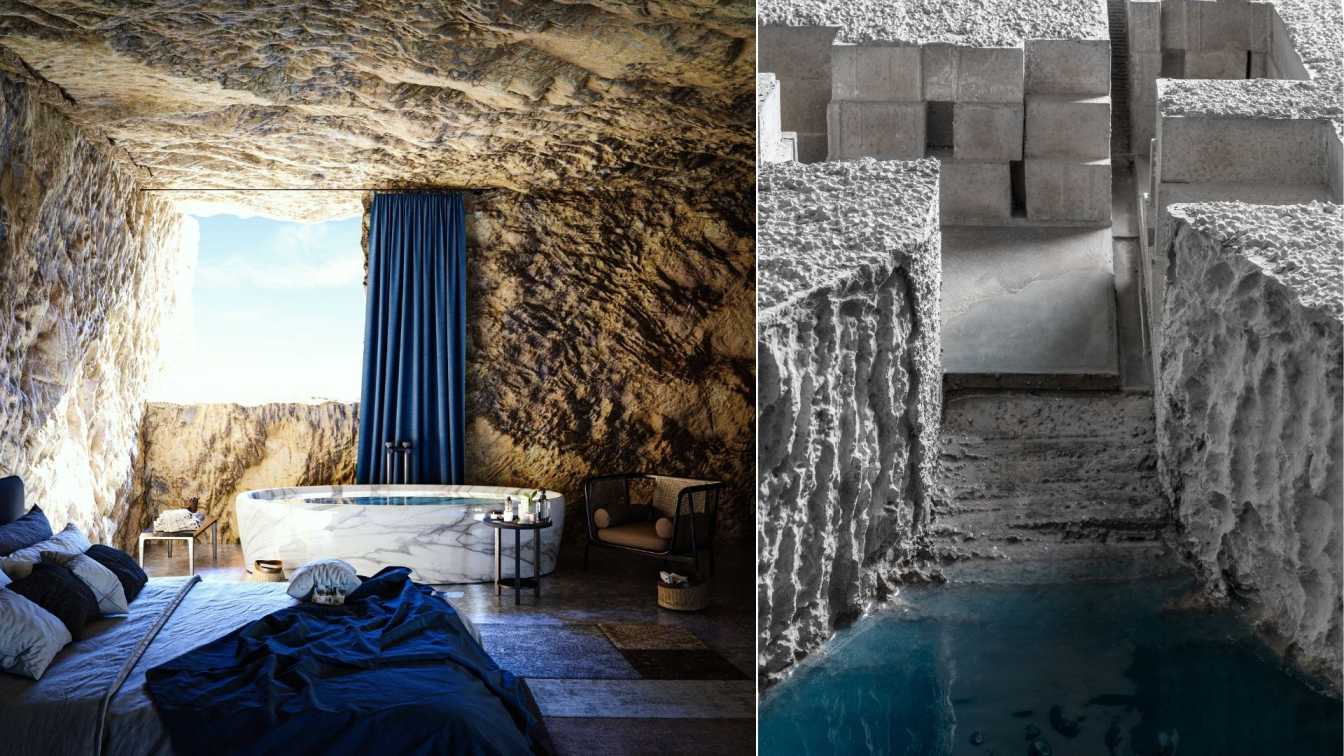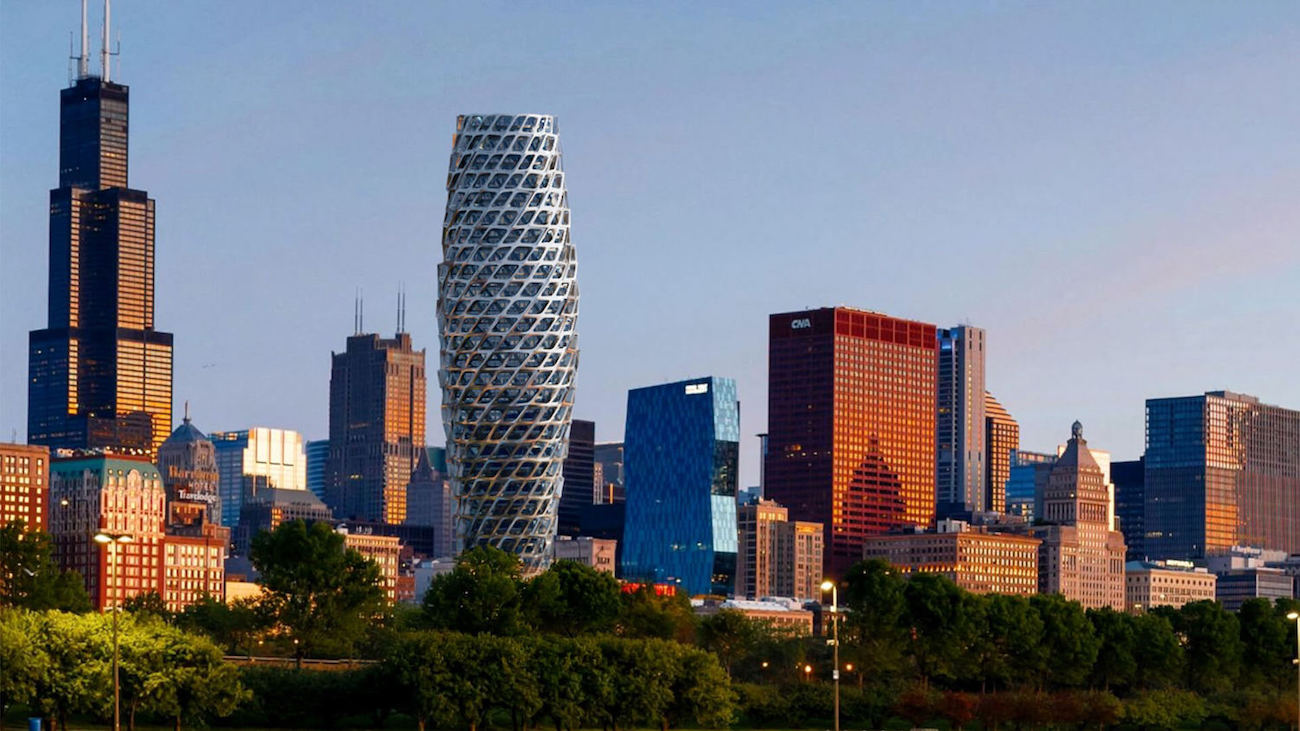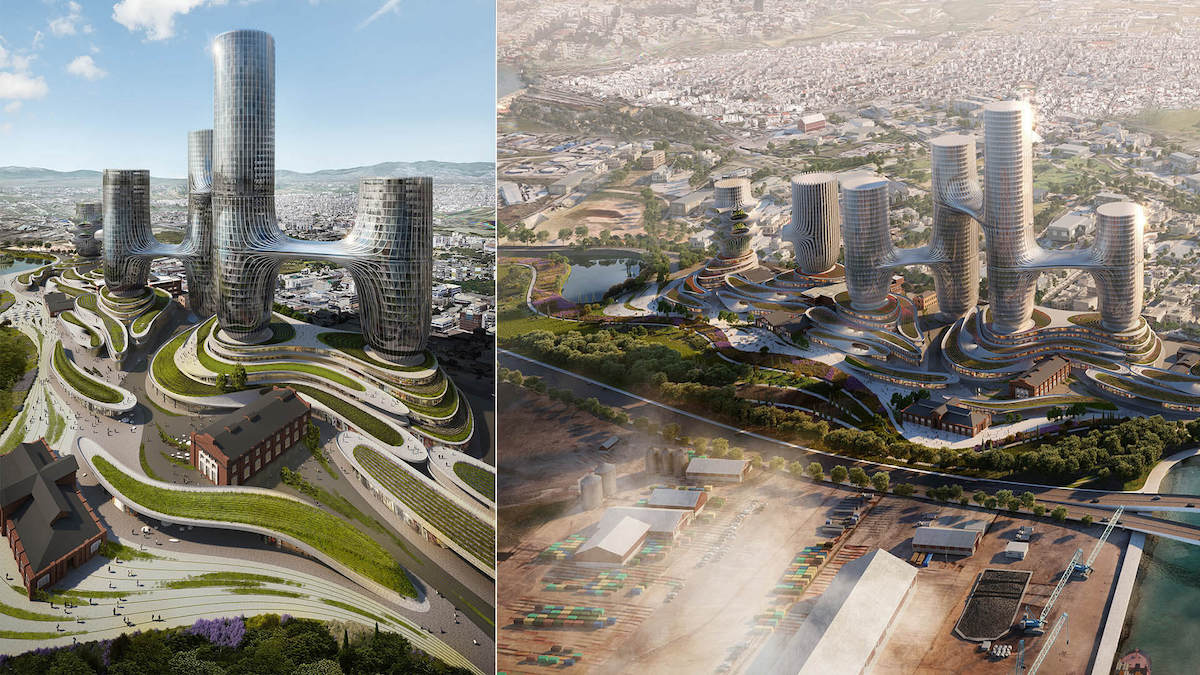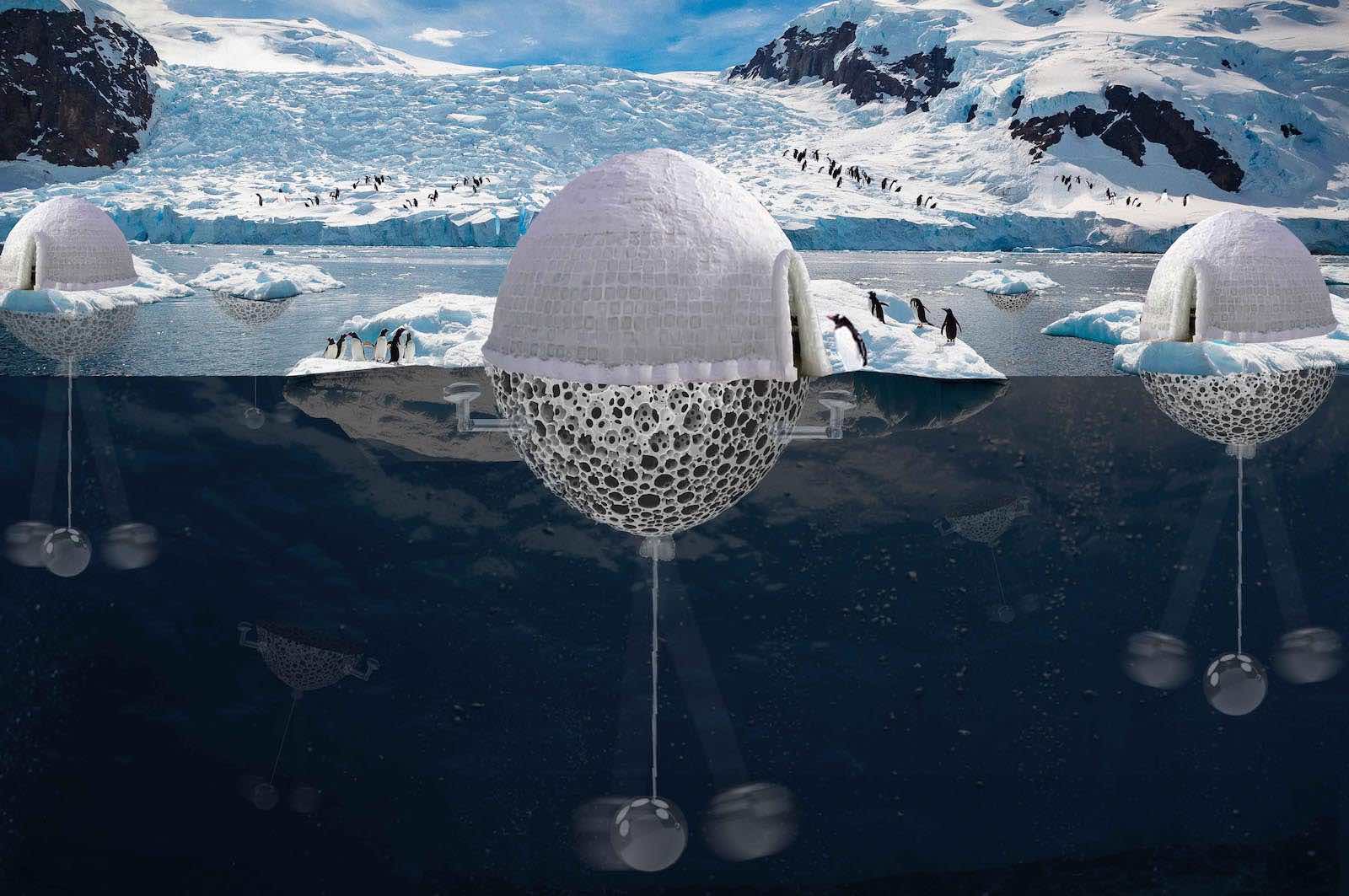The original design is from Zaha Hadid Architects, Wais Arman remodel this building as a practice to explore the free form surfaces and form-finding methods. He choses this building because of its complex design and futuristic, wavy shape which reminds me to motion and water fluidity.
Project name
Jesolo Magica - Fluidity 2.0
Architecture firm
Zaha Hadid Architects
Tools used
Rhinoceros 3D, Autodesk 3dsMax, Corona Renderer, Adobe Photoshop
Principal architect
Patrik Schumacher, Gianluca Racana
Design team
Marco Amoroso, David Campos, Ayat Fadaifard, Massimiliano Piccinini, Ivan Valdez, Francesca Venturoni
Collaborators
Favero & Milan Ingegneria
Typology
Retail and business center
Martin Duplantier Architectes: The landscape is baroque. Unique. Breathtaking. It is world heritage site. The mountains rise like nimble fingers towards the sky. The vegetation, against all odds, has managed to grow on this invincible rock. Faced with this topographical spectacle, all are left astounded.
Architecture firm
Martin Duplantier Architectes
Location
Zhangjiajie Shi, Hunan Province, China
Design team
Martin Duplantier Architectes, Daqian Landscape Architects
Status
Ongoing (unbuilt, winning-project)
Typology
Urban and landscape design
Matej Hosek: This is what I picture in my head when I dream about living in the clouds. Is it a simulation or post-apocalyptic retreat for survivors? Doesn't really matter as long as this time we will get it right. These megastructures are rooted in the earth and just like trees they sway in the wind. Reminiscent of ancient forests that are long go...
Project name
Cloud Islands
Architecture firm
Matej Hosek
Visualization
Matej Hosek
Tools used
Autodesk 3ds Max , Corona Renderer, Adobe Photoshop, KitBash3D, OpenVDB
The architecture student Alessandro Pagliuca from university of Accademia Architettura Mendrisio - Switzerland has envisioned a cave villa inside an old abandoned quarry in island of Ponza, Italy.
Student
Alessandro Pagliuca
University
Accademia Architettura Mendrisio - Switzerland
Teacher
Architects Manuel and Francisco Aires Mateus
Tools used
ArchiCAD, Cinema 4D, Corona Renderer, Adobe Photoshop
Project name
A villa in a cave
Semester
Autumn (September - December)
Location
Ponza Island, Italy
Typology
Residential, House
The Istanbul-based architecture firm MB Architects has envisioned Chainstyle, a 400 meters skyscraper concept in Chicago, USA.
Architecture firm
MB Architects
Visualization
MB Architects
Tools used
Rhinoceros 3D, Grasshopper, Autodesk 3ds Max, Corona Renderer
Principal architect
Muhammet Bilgiç
Design team
Muhammet Bilgiç
Typology
Mixed-use building
Ehab Alhariri: A Futuristic Smart Sustainable Mountain pod designed to utilize solar power using a petals mechanism that allows it to open up and close down to charge up the pod using photovoltaic cells mounted on the petals. Inspired by a flower motion, the petals when open allows for a 360° view of the surrounding, the mechanism could also potent...
Project name
Futuristic Sustainable Mountain Pod
Tools used
Autodesk 3ds Max, Lumion, Adobe Lightroom
Principal architect
Ehab Alhariri
Visualization
Ehab Alhariri
Typology
Residential › Mountain pod
The London-based architecture firm OF. Studio in collaboration with Degree Zero Architects propose 10 tube-shaped towers for Thessaloniki, Greece.
Architecture firm
OF. Studio and Degree Zero
Location
Thessaloniki, Greece
Tools used
Autodesk 3ds Max, Corona Renderer, V-ray, Blender 3D, Adobe Photoshop
Principal architect
OF. Studio and Degree Zero Architects
Design team
Dimitris Kolonis and Zetta Kotsioni
Collaborators
Danai Tzoni
Typology
Mixed-use building
Sajjad Navidi: The penguin’s generation is on the verge of extinction due to climate change. The presence of ice is vital for the penguins to live and lay eggs. "penguins protection system" consists of:
Project name
Penguins protection system
Architecture firm
SN(Sajjad Navidi)
Tools used
Adobe photoshop, Autodesk AutoCAD
Principal architect
Sajjad Navidi
Design team
Sajjad Navidi
Typology
Futuristic Architecture, Innovation for the Sea, Conceptual

