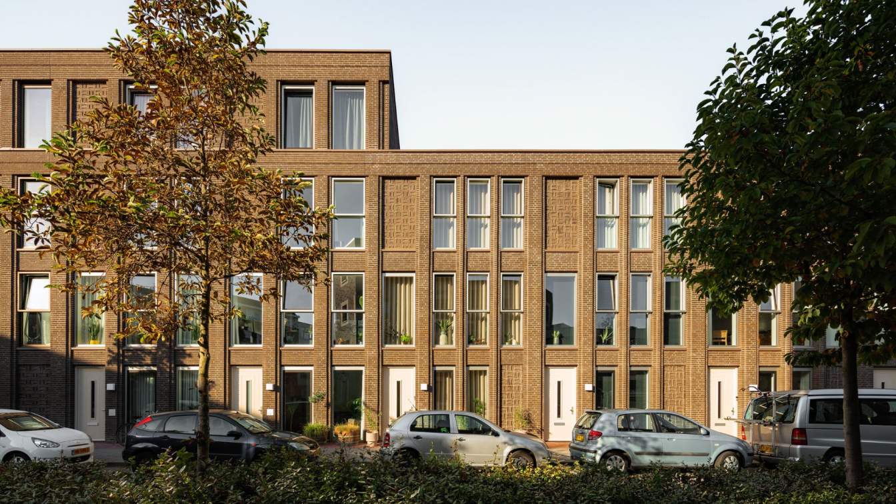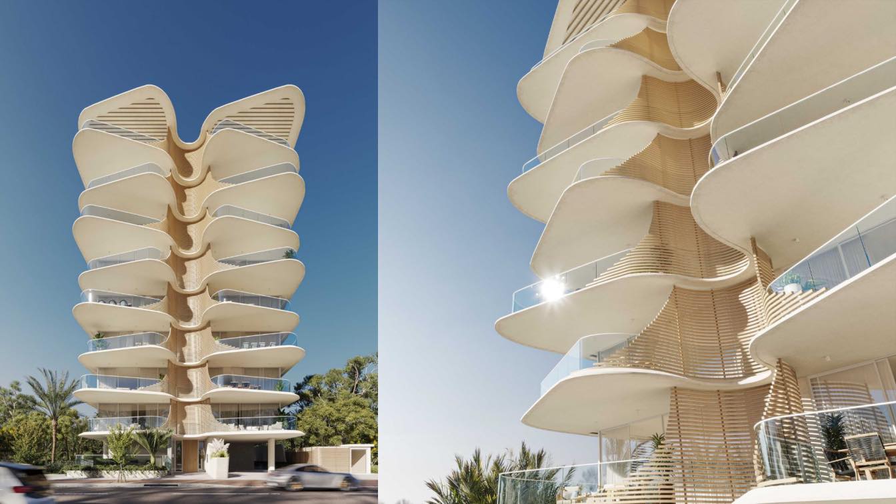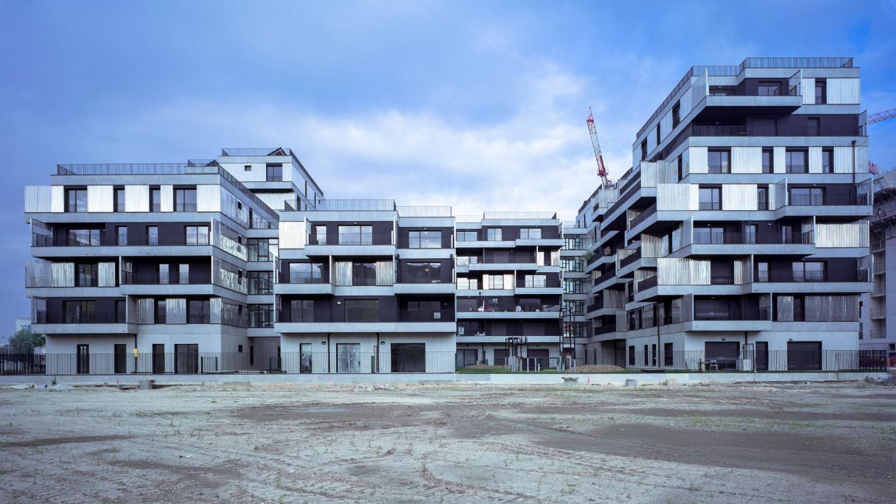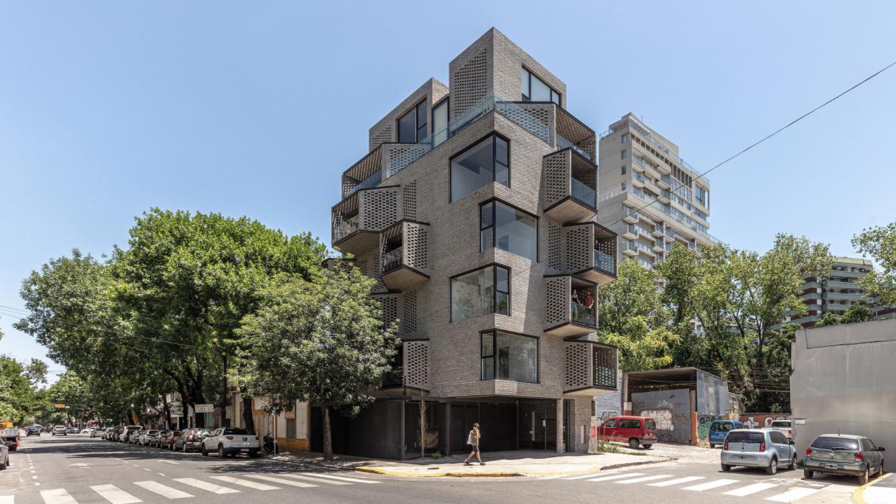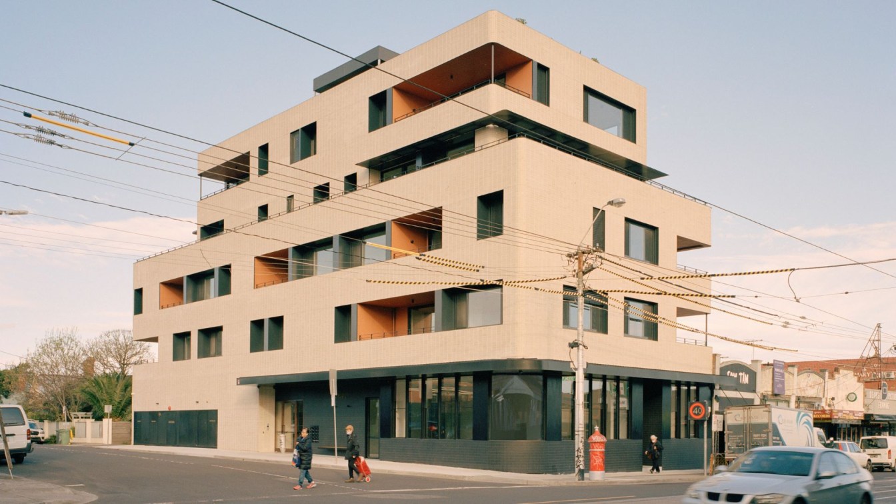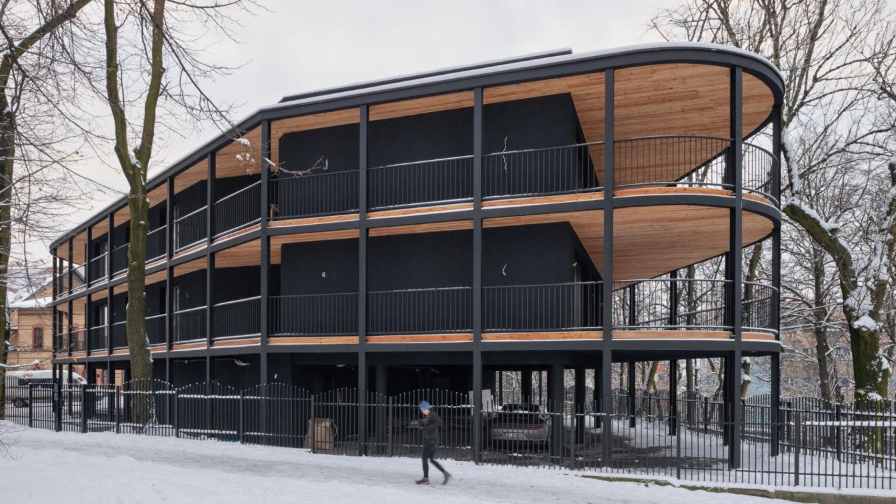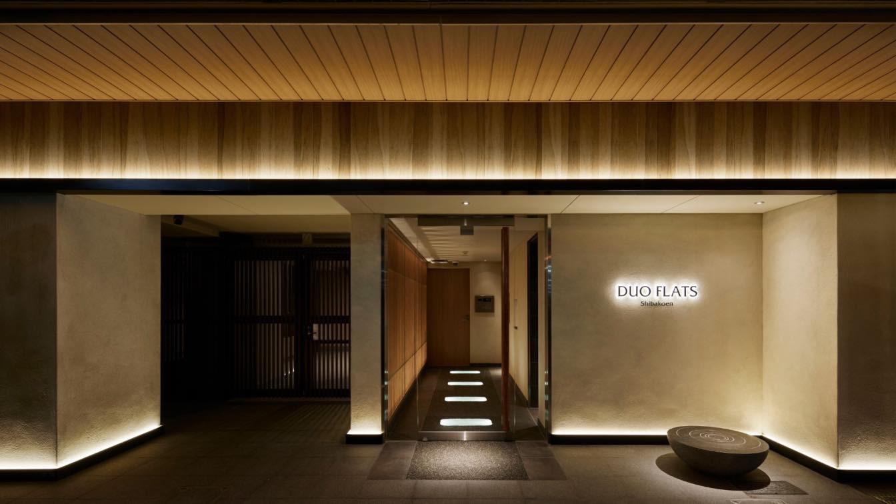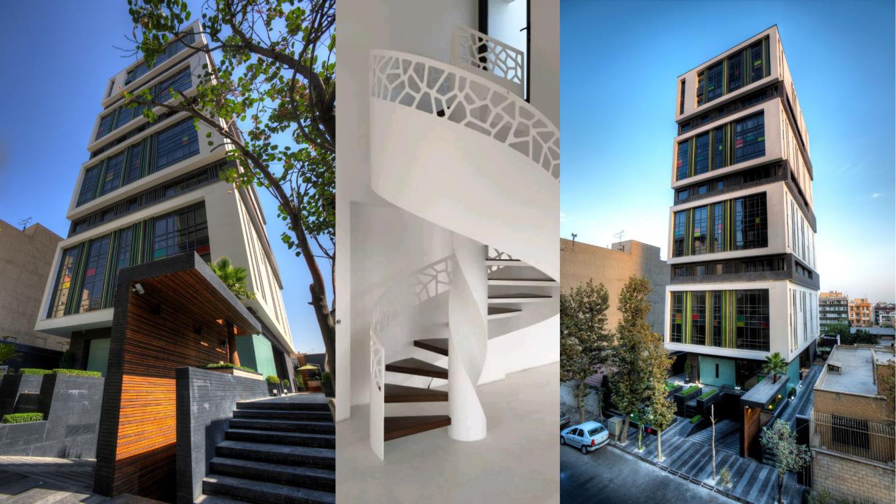At the foot of the Roof Park in Rotterdam housing project The Hudsons has been realized. The development adds 5 building blocks with 118 single-family homes, 24 apartments and 2 commercial spaces to the Bospolder-Tussendijken district. The early 20th-century district of Bospolder-Tussendijken has been undergoing restructuring for decades. The more...
Architecture firm
Orange Architects
Location
Bospolder-Tussendijken, Rotterdam, Netherlands
Photography
Sebastian van Damme, Sander van Wettum
Design team
Jeroen Schipper, Tess Landsman, Paul Kierkels, Julija Osipenko, Angeliki Chantzopoulou, Fung Chow, Lars Fraij, María Gómez Garrido, Rutger Schoenmaker
Collaborators
Advisors: Pieters Bouwtechniek, Nieman, Huygen Installatie Adviseurs, CULD, INBO
Visualization
De Beeldenfabriek
Client
ERA Contour & BPD Gebiedsontwikkeling
Typology
Residential › Apartment
Drawing inspiration from local Norfolk pines, this mixed-use residential project is a sculptural and sympathetic addition to its coastal location in Burleigh Heads (Queensland, Australia).
Project name
Drawing inspiration from local Norfolk pines
Architecture firm
Koichi Takada Architects
Location
Burleigh Heads, Gold Coast, Queensland, Australia
Tools used
Autodesk 3ds Max, Adobe Photoshop, Corona Renderer
Collaborators
Hutchinson Builders (Builder)
Visualization
Wonder Render
Client
MIM Design Interior Design
Typology
Residential › Apartments
Located in the central lot of Zac Chandon-République Gennevilliers, the 91-unit mixed-housing project faces the park. The orthogonal plan adopts a relatively simple and sober organization that gives a particular identity to the place, dividing the project into six volumes of different heights, linked together by glass walkways.
Project name
A Ciel Ouvert
Architecture firm
Christophe Rousselle Architecte
Location
Gennevilliers, Paris, France
Photography
Heiner Baboon
Principal architect
Christophe Rousselle
Design team
Jean Phillipe Marre (Project manager)
Built area
7030 m² (91 apartments)
Collaborators
Technical Studies: Energy. Economy: Lemmonier
Construction
Groupe ARC Ile-de-France / Coopérative HLM Boucle de la Seine
Material
Structure: Reinforced concrete with anthracite grey finish. Cladding: Shiny stainless steel plate, placed vertically, slab edges + "Stonepanel" type stone cladding facades. Windows: PVC thermopane places anthracite finish with built-in roller blind. Railings: metallic anthracite finish
Typology
Residential › Apartments
M 5605 is a horizontal property building located in the Villa Urquiza neighborhood with ten functional units, on a small corner lot measuring 8.80 × 12.72 m. It is located in a medium residential fabric, adjacent to the F.F.C.C. Mitre.
Architecture firm
Estudio Arqtipo
Location
Monroe 5606, Villa Urquiza, Ciudad de Buenos Aires, Argentina
Photography
Federico Kulekdjian
Principal architect
Lucas Gorroño
Design team
Arqtipo (Diego Aceto, Dario Litvinoff, Alejandro Camp), Juan Pablo Negro
Collaborators
Martin Giani, Catarina Staric, Belen Canosa, Marcelo Sigrist, Leonardo Pulzoni
Structural engineer
Pablo Lulkin
Material
Brick, Steel, Concrete
Typology
Residential › Apartments
The High Street Apartments is Gardiner Architects’ first high-rise multi-residential project. Located in Thornbury, Melbourne, the project is a mixed-use building, with thirteen apartments above a ground floor carpark and restaurant fronting High Street. Differing from your usual apartment development model, there was an imperative for our client t...
Project name
High Street Apartments
Architecture firm
Gardiner Architects
Location
High St, Thornbury, Victoria, Australia
Photography
Rory Gardiner, Stylist: Jess Kneebone
Principal architect
Paul Gardiner
Design team
Vaughan Bones, Alex Millar, Amelda Berkley
Interior design
Gardiner Architects
Civil engineer
4Site Engineer
Structural engineer
4Site Engineer
Environmental & MEP
LID Consulting
Lighting
Gardiner Architects
Construction
CLT Timber construction
Tools used
Prefabrication methods
Typology
Mixed-Use Multi-Residential
The unique context of the place and the potential negative consequence of implementing a new tissue in this unique area meant that the decision to shape a new building was not easy and had to refer directly to these guidelines, not compete with them, and "respond" to the environment with its uniqueness in a contemporary way.
Architecture firm
Architekt Maciej Franta
Photography
Tomasz Zakrzewski
Principal architect
Maciej Franta
Interior design
Amok architecture
Construction
Rafał Hoffmann
Typology
Residential › Apartments
This serviced apartment building is designed to accommodate international visitors to Shiba Park, where there are many embassies and other facilities.
Project name
DUO FLATS Shibakoen
Architecture firm
GODA Corporation
Location
Shibakoen, Minato City, Tokyo, Japan
Photography
Nacasa&Partners co.,ltd
Principal architect
GODA Corporation
Interior design
ZA DESIGN Inc
Construction
GODA corporation
Material
Recycle Glass(Studio Relight)
Typology
Residential › Service Apartement, Lounge Area, Façade, Entrance
Designing of Building Façade is basically a combination of origins and cultures. Nowadays Copying architectural elements without considering the main concept behind it, caused chaos in the city’s image.
Project name
ARMANI Residential Building
Architecture firm
A. Sehdehzadeh & Partners
Location
14th Street, Saadat Abad Blvd., Tehran, Iran
Photography
Ali Asghar, Alireza Sehdehzadeh
Principal architect
Alireza Sehdehzadeh
Interior design
Alireza Sehdehzadeh
Structural engineer
Alireza Bagheri and Partners
Environmental & MEP
Nik Andishan Sanat Iranian
Landscape
Alireza Sehdehzadeh
Construction
Mehdi SehdehZadeh
Supervision
Alireza Sehdehzadeh
Tools used
AutoCAD, SketchUp, Adobe Photoshop
Material
Concrete, steel, cement plaster, black breeck, curtainwall-H.P.L
Client
Mehdi SehdehZadeh and Partners
Typology
Residential › Apartments

