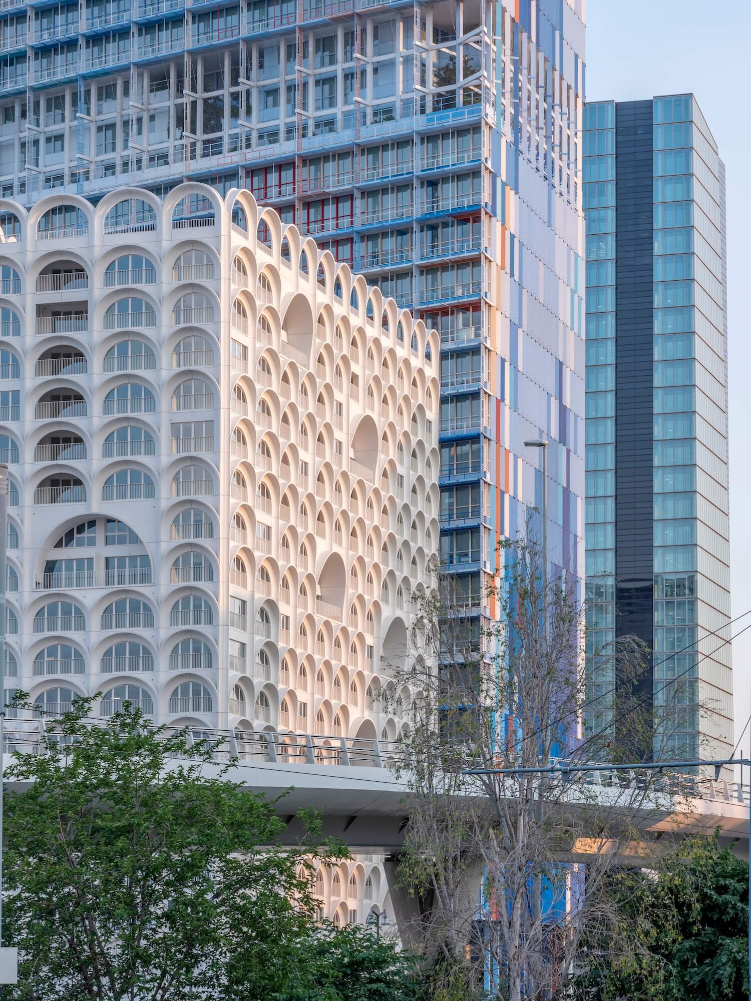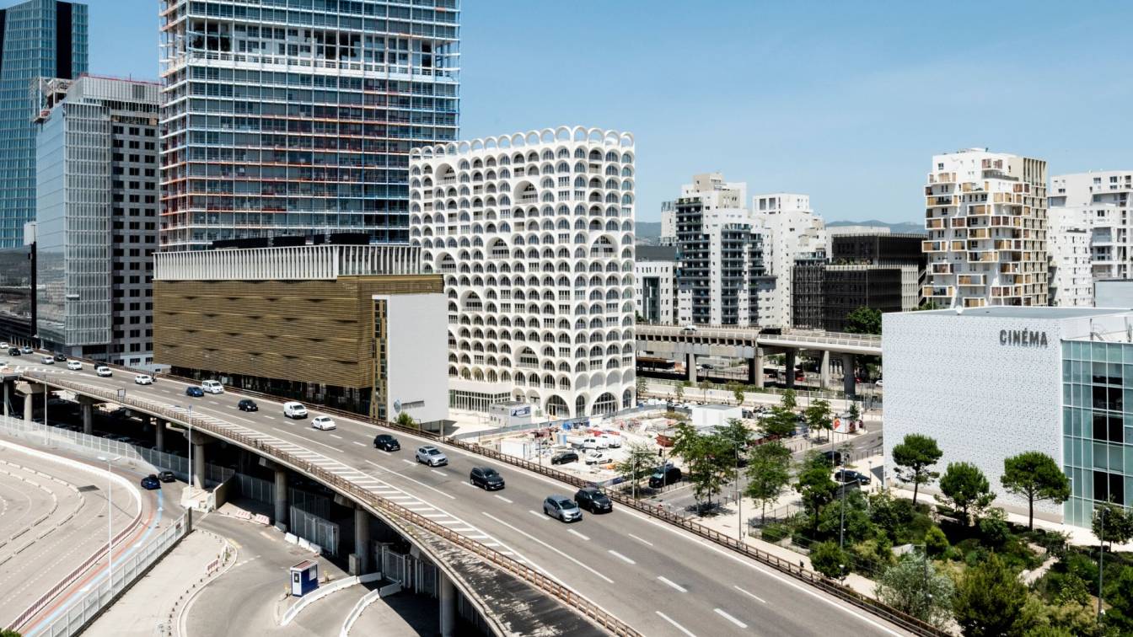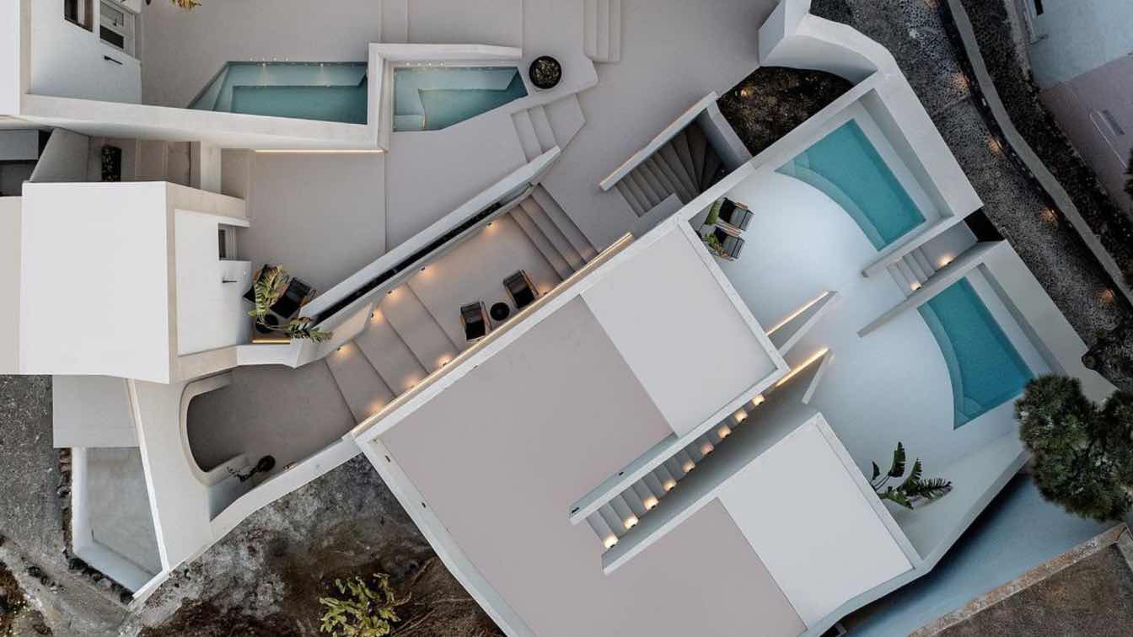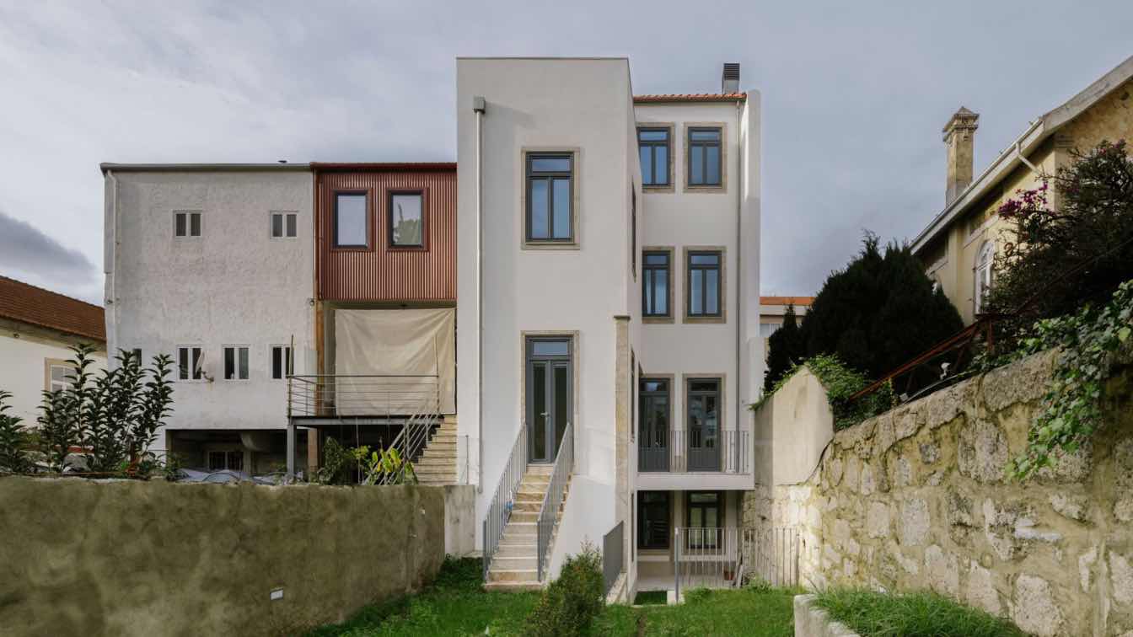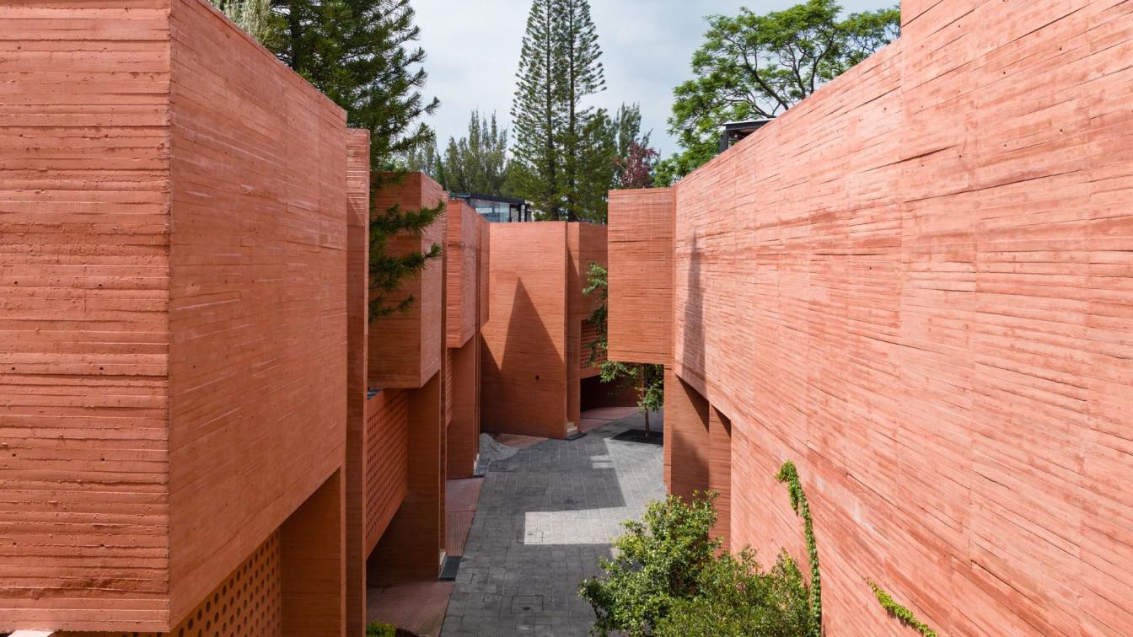The month of September 2023 opened in Marseille with an event: the deli- very of the Porte Bleue. This is the flagship project of the PietriArchitectes agency. The facade is made up of 414 vaults opening the view onto the Mediterranean in a subtle architectural poetry. Located in the Euromédi- terranée district, the Porte Bleue is a new emblem of Marseille, housing a tourist residence and residential units.
La Porte Bleue. An ode to Marseille. By Judith Aziza
When we talk about Marseille, several images come to mind: the sea, the hills, the old port, the Canebière, the Mucem... But Marseille is also a history of the oldest city in France, the history of a population and a port which was described, not so long ago, as the “Gateway to the Orient”. The project in question here is an allegory of the multi- ple components of the city. More than a building, it is an ode to the Marseille city that we wish to materialize within the Quais d’Arenc. Firstly, the essence of the project must be sought in the nature of its location.
By its geographical position, the Porte Bleue is located at an emblematic crossroads of the city: the one where the vehicles which enter the city cross those which leave it, the one where the boats disembark and embark the passengers and the cargoes. This place truly establishes the connection between the port, the roads and the city. It is a crossing point between the urban area and its exterior. In this sense, it stands out as one of the city’s gateways and it is this characteristic feature which largely guided the project. But reducing the Porte Bleue to its location would be like talking about Marseilles without mentioning the people of Marseilles, their particular accent, their southern warmth and their varied origins.
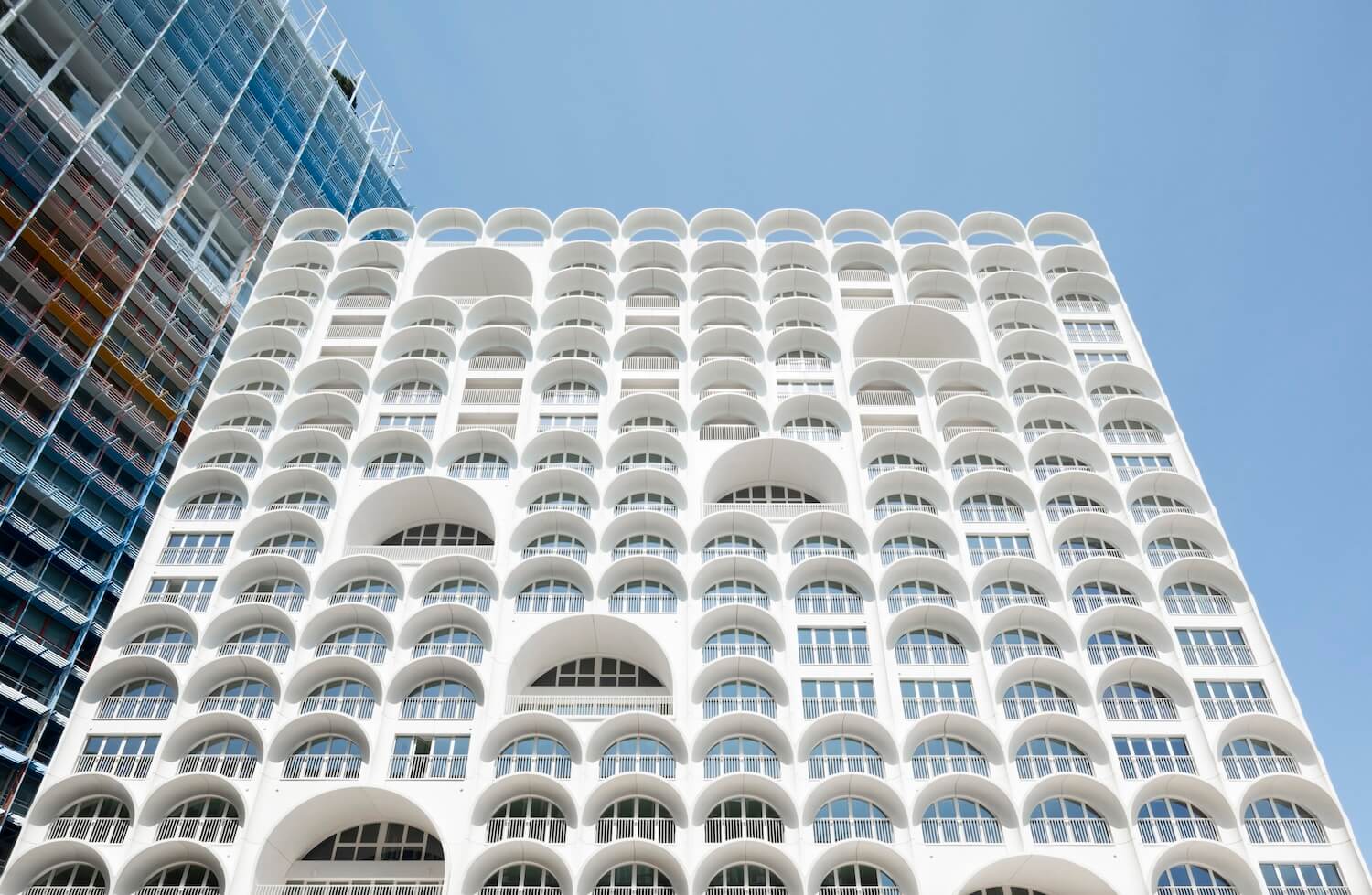
This would amount to ignore an essential compo- nent of the project: the desire to make this building a symbol of the “living together” that has reigned in the city for centuries. Indeed, Marseille is a city where different communities mix. Welcoming newcomers is a local tradition that has been anchored for centuries, a tradition that has its roots in the origins of the city. Wasn’t Marseille founded by the Greeks then reinvented by the Romans, before becoming Provençal then French? Isn’t it proven that the city has been, since modern times, the recep- tacle of a workforce resulting from inter-regional and then international migrations?
More than a city, Marseille has often been a refuge for populations driven out of their regions by authoritarian regimes or by poverty: Italians, Spaniards, Armenians, North Africans... All have found refuge there, and many have ended up to make a home there. Marseille today is a mosaic of cultures living side by side, with each other, and thanks to each other. Thanks to its tremendous diversity, the city appears as an open door to the world.
Architecturally, the project appears as a monolith composed of a multitude of self-supporting concrete vaults. Thanks to them, from inside the building, the exte- rior landscape can be seen through a curve. With this real estate project, Marseille has the opportunity to acquire an emblematic building which would materialize the melting pot of cultures that make it a unique city. Through its vaults which lean on each other like so many elements that make up a puzzle and which could not exist without each other, The Porte Bleue appears as a true homage to the roots of the city.
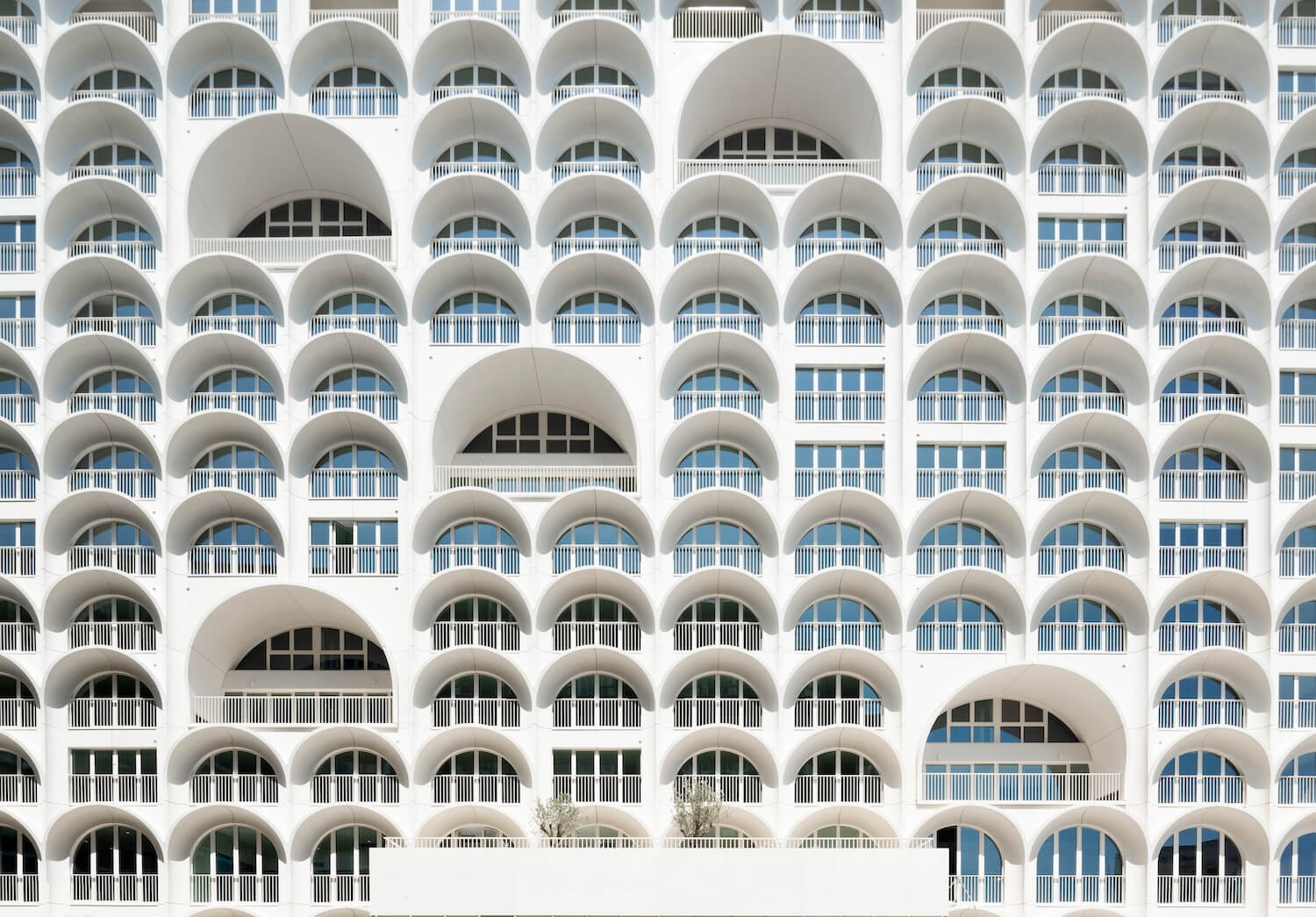
Moreover, the architecture of the building also reflects the reality of its geographical location: the many vaults are so many doors, therefore connections between the inte- rior and the exterior of the building. Finally, let us emphasize that more than a meta- phor, the use of the vaults as a façade element links the building to the history of our Judeo-Christian civilization, itself borrowing from the remains of the Greco-Roman civilization.
La Porte Bleue is under design since 2016-2017 by PietriArchitectes, it is part of a real-estate program of 4 distinct buildings (offices, housing and shops) at the heart of the overall development operation of the ZAC Euroméditerra- née. The project represents a true place of connection between the port, the roads and the city, it embodies one of the gateways to Marseille.
A door to the imagination
The vaults of the Porte Bleue are the symbol of each origin found in Marseille and borders the Mediterranean. The Phocaean city is a mosaic of cultures, Jean-Baptiste Pietri was inspired by this to propose an architecture which reflects this heritage analyzed through his philosophy: Romantic Rationalism. The design of the Porte Bleue draws on numerous references, they are sometimes clear like the vaults of the Palace of Italian Civilization in Rome, an inspiration for many architects despite its past, the vaults of the Major in Marseille rehabilitated by PietriArchitectes or the monolithic appearance of a city entrance gate, a monumental threshold embodied by the volume of the tower.

Other inspirations come from the architecture bordering the Mediterranean, such as the Amalfi Coast and the beautiful vaults which adorn the buildings. The modenature of the project uses the vault as a Mediterranean element and a key marker of the architecture. It’s also a nod to the Orient, to which the city’s history brings it so close. The façade catches Marseille’s characteristic light like no other, and the concrete illuminates according to the time of day. The white of the vaults, a true PietriArchitectes signature, is a reference to the Mediterranean, to the color of limestone.... White is found in many of the agency’s projects, such as the Bains de Mer Chauds, whose color is extremely seaside and contextual. White is also the color of modernity and solar architecture, which perfectly characterizes La Porte Bleue.
The Quays of Arenc: a new dynamic for the city
The new center of Marseille, the Arenc district has been constantly evolving over the past 20 years. A seaside destination in the 19th century, then a port hub, in recent years the quays of Arenc have entered a new phase in their history, becoming an attractive cultural district thanks to the Mucem and the Silo concert hall. Today, Arenc is not only France’s 3rd-largest business district, but also a residential area with one of the most spectacular views in Marseille, just a stone’s throw from the Mediterranean.
La Porte Bleue is part of the dynamism of this new district by offering a 4-star tourist residence now belonging to Odalys as a new emblem of the tourist accommodation group. The tower also offers housing for home buying and features a retail outlet on the first floor to the south, facing the Docks de Marseille. Whether it’s a boutique, café or mini-market, it will act as a junction between the square and the forecourt. An independent restaurant, projecting from the main volume, will in turn energize this interiority with its 3 glass façades and planted roof. Arenc can be «lived in» at any time.

A story of builders
It’s a special story. The relationship between the client and the architect is unusual for this project. Jean-Baptiste Pietri, architect of PietriArchitectes, had to take over the reins of the family firm Constructa in 2020, and thus of the project management, following the sudden death of his father Marc Pietri. Jean-Baptiste Pietri therefore wears two hats: architect and project owner, a situation that this tightrope walker is able to manage with the help of his invaluable teams. The story of this project is one of builders, PietriArchitectes on the one hand, and Constructa on the other. The two entities were able to bring La Porte Bleue to completion.
The project stands out for its architectural ambition and offers Marseille a new symbol that embodies its values. The Porte Bleue project is characterized by its boldness. Initially, the project site was to accommodate another slender, vertical tower, but Constructa decided to build a smaller tower and entrust its construction to PietriArchitectes. In this way, Porte Bleue meets the criteria of the «4th family», whose buildings must not exceed 50 meters in height at the last floor, for fire safety reasons. The project also had to take advantage of an existing constraint by positioning itself on a previously built underground parking lot, the remains and foundations of the previous project.
These difficulties did not, however, hinder architect Jean-Baptiste Pietri, whose project takes on the traces of the previous building and guided the construction of Porte Bleue. The interior volumes follow the rectilinear grid of the parking lot, then break away from this pattern at the level of the private apartments to break the monotony. The design of Porte Bleue offers a volumetry that embodies a vertical parallelepiped. Consequently, rather than suffer from this unsightly morphology which recalls the architecture of the 1960s, PietriArchitectes preferred to imagine the best use that could be made of this size by designing a singular tower.

The poetry of vaults: between elegance and techniquee
The facades of the project are made up of a multitude of vaults leaning on each other. The vaults had to meet strict specifications with the choice of a concrete with a lower environmental impact shaped locally in the town of Aubagne, a town close to Marseille. This concrete adornment gives the tower a particular tree-like design that has become a marker, a real signature of the work. The large double-height vaults housing the suites and duplexes create events in the facade and arouse the curiosity of passers-by. The rounded shapes of the vaults frame the landscape in a soft and singular way through a curve from each interior space.
These concrete vaults contribute to the waterproofing of the exterior envelope, in concert with the aluminum joinery. With their 90 cm deep cap, they also play an important role in protecting residents from the wind and the sun without depriving them of generous glazing. La Porte Bleue has 50% glass surface and opening windows for an exceptional quality of life.
Low-carbon concrete and marine geothermal energy
PietriArchitectes and Atelier Masse (structure and facade design office) developed the iconic facade of this project. The 414 vaults are made up of various 90 cm thick Y-shaped modules, linked by keys to the cast beams and slabs and thus constitute a supporting element of the project. Off-site manufacturing of the vaults begins in the workshop of the Méditerranée Préfabrication company. This process made it possible to perfect the creation of the vaults with the development of 13 different modules and freedom in the expression of the facade.

The speed of execution was also an asset. Each part had to be delivered to the La Porte Bleue site in continuous flow in order to prevent congestion on the two sites which could not store the elements. The vaults were then, one after the other, placed using a crane. This operation required great dexterity from the site teams due, in particular, to the smallness of the terrain, but the challenge was met.
The architect required a high quality of concrete and a very precise color; the challenge was to find a material that was both durable and resistant, but also aesthetic. Two options were possible, BFUP or reinforced concrete. The choice fell on a white reinforced concrete with a higher exposure class to combat corrosion due to the proximity of the building to the sea, but also of great resistance to have a thin thickness of the vaults. The last important point in the selection of concrete concerned a material meeting the challenges of sustainable development while retaining its performance and resistance qualities.
For this, Vinci Construction and Méditerranée Préfabrication, a subsidiary, have developed low-carbon concrete to reduce environmental impact. This self-supporting facade made up of 414 vaults gives a monolithic result which combines a poetic dimension through its aesthetics and technical and architectural prowess.

La Porte Bleue is fully committed to sustainable development issues. Like its neighbor the Tour La Marseillaise, designed by Jean Nouvel, and other buildings in the Euroméditerranée district, it is connected to the “Thassalia” installation which allows the building to be heated and air-conditioned using the marine geothermal energy, a state-of-the-art process in terms of clean energy.
One project, two entities
Within a 53-meter-high building, two entities make up the program. The first is a 4-star tourist residence on the 11 lower levels comprising 250 units with refined decor, but also a space dedicated to well-being with the presence of an indoor swimming pool and other equipment dedicated to this purpose, a restaurant and reception areas complete the whole. The second, built on the last 7 levels, is made up of 68 housing units for a total floor area of 4,891 m². The latter offer beautiful surfaces and an unobstructed view.
The decision was to provide all the accommodation with large loggias where previously unseen views are revealed over the sea to the west and over the city of Marseille to the east and south. These loggias can be considered as additional open living rooms. A wide range of housing makes up the tower: simplex housing ranging from T1 to T4 on levels R+12 to R+16, duplex housing ranging from T3 to T4 are offered on the last 2 levels (R+17 and R+ 18).














