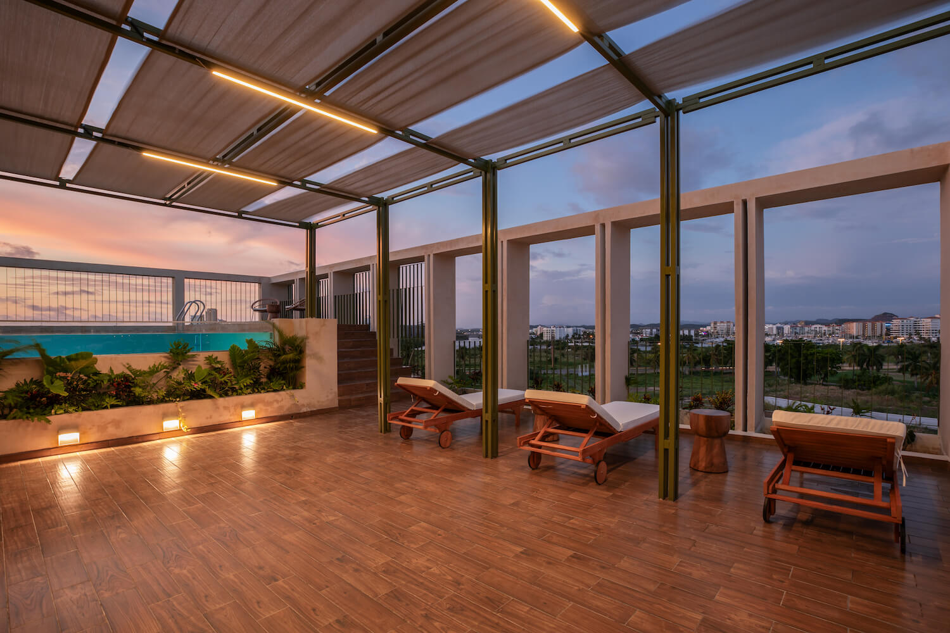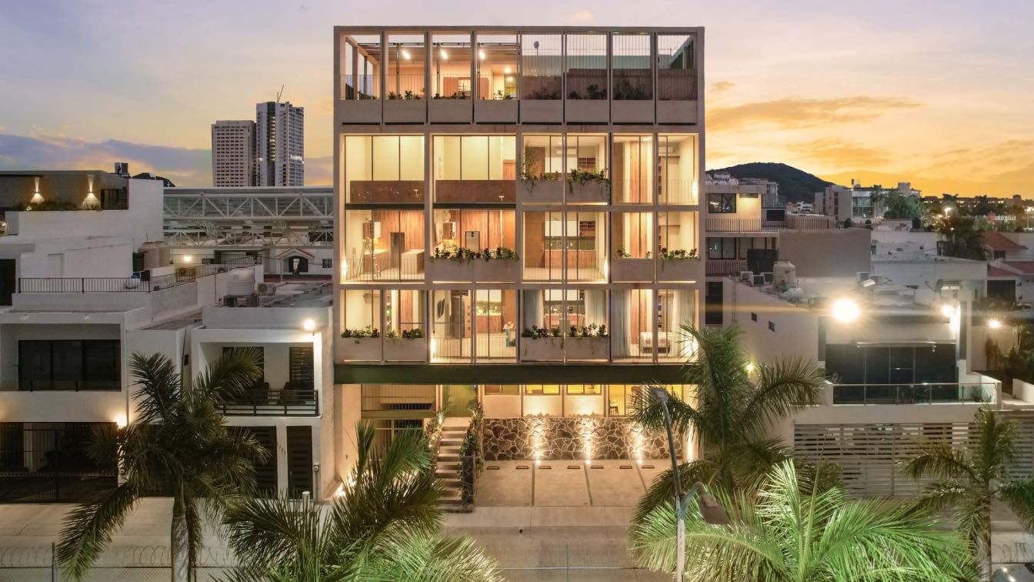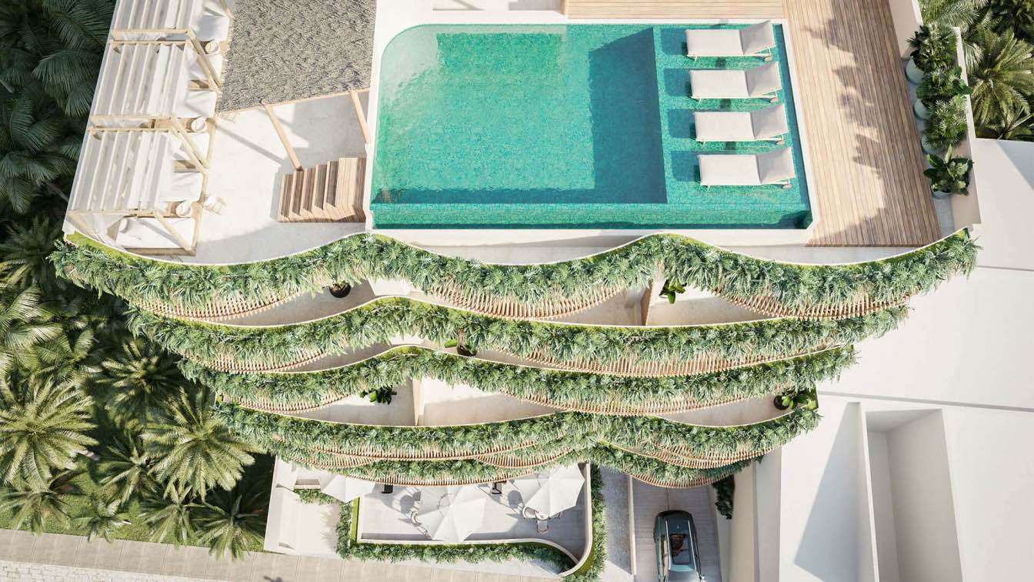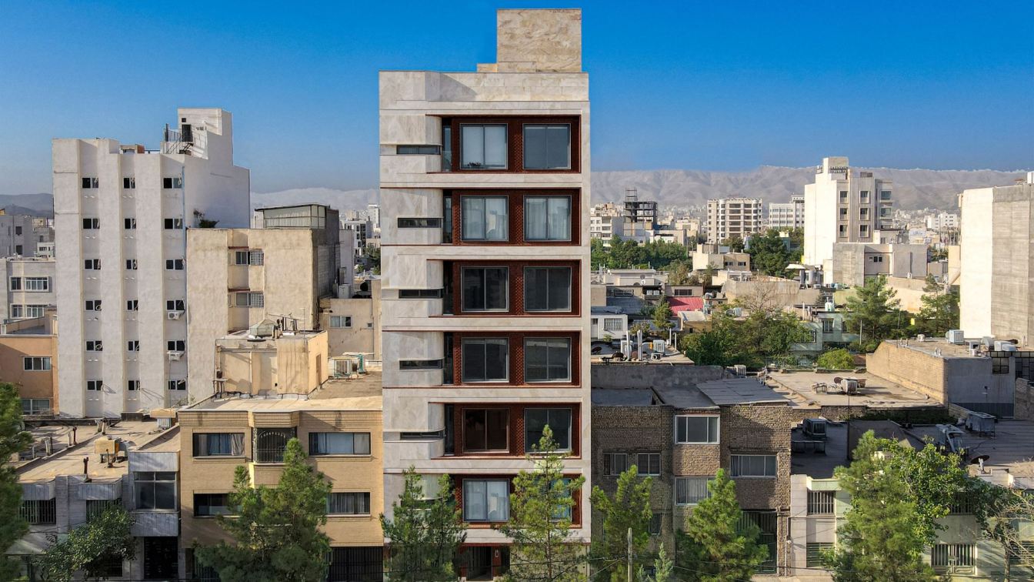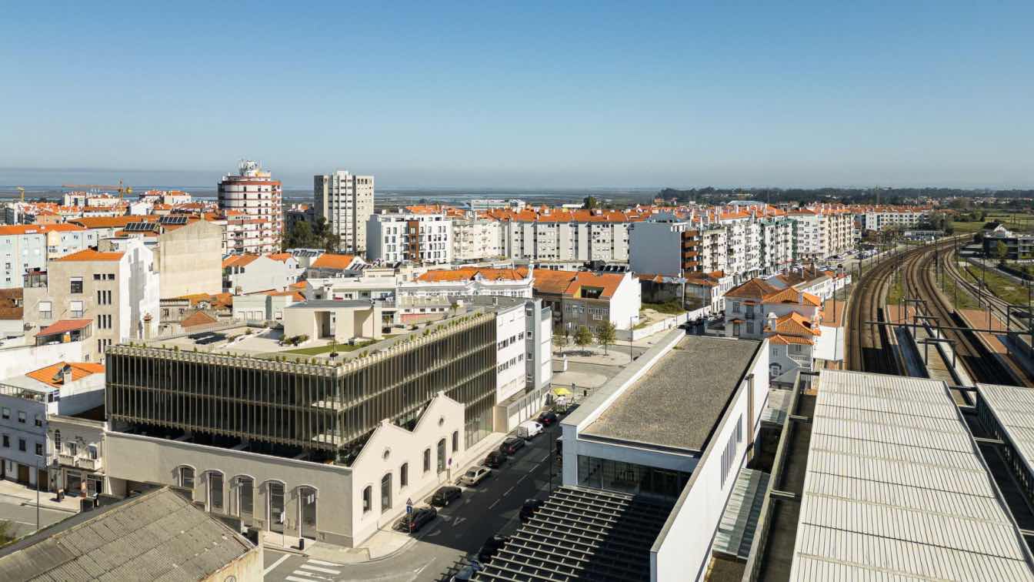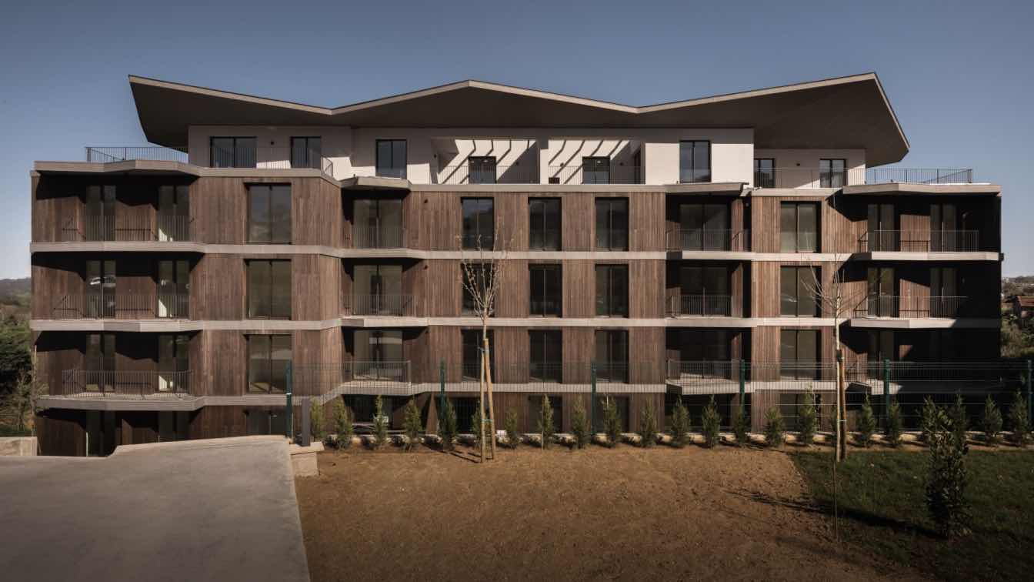Duales Taller: Salvia Habitat is located 600 meters from Punta del Sábalo Beach, in a quiet urban residential environment with the possibility of opening views to a golf course and the Marina of the city of Mazatlán. It consists of a semi-basement, four habitable floors that house 14 apartments and a rooftop where the common areas of terrace and pool are developed.
The building is structured employing a transfer slab on the semi-basement, which supports load bearing walls and slabs that result in structural frames that make up the main facade, these elements seek to expose dynamism and proportion to the front view, without forgetting privacy by using planters with vegetation as a resource. Taking into account the solar incidence, it was decided to place vertical panels on the facade, which serve as sunshades and at the same time give structure to railings and planters.
The concept of the building is based on developing a one-bedroom housing project with privacy, connection to a vegetated exterior and privileged views. The ground floor apartments benefit from a rear courtyard using the regulatory easement, while the rest of the apartments on the following levels repeat the same distribution. The exception in typologies is evident from the facade, where two modules are perceptible, breaking the monotony of it, changing the proportion, and revealing the existence of two-level units. It was considered fundamental that the composition towards the street needed to be a reflection of how the building functions towards the interior.

The project's materiality was conceived in reference to the collective imaginary of Mazatlán. The sandy tones in flattened surfaces, stone, and wood evoke the beaches, docks of the region, and the vegetation adapted to the warm-humid climate of the Tropic of Cancer. These components come together to create an architectural experience consistent with its context while acting as a tribute to local identity.
Salvia Habitat's rooftop is a testament to tectonics, where building elements are not hidden, but displayed with distinction. This space is conceived as an open-air social room, where a metal pergola protects from the sun, creating a convivial space that celebrates construction and materials as essential elements of the building's aesthetics. It is intended that over time the vegetation will take the true protagonism of the space, where the pergola and pool elements are only companions.
The layout of the pool and pergola areas encourages social coexistence as both spaces are at the same level, ensuring a visual connection between both ends of the rooftop. This approach highlights the importance of functionality and comfort in the residents' experience.



















