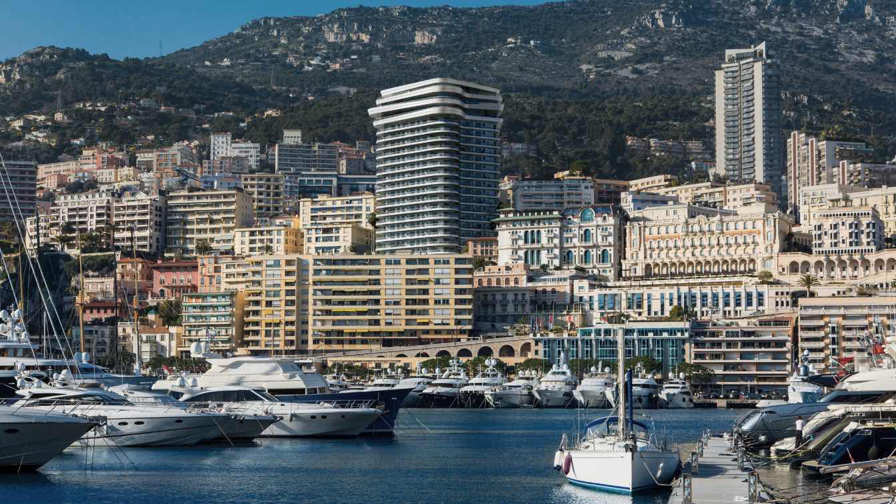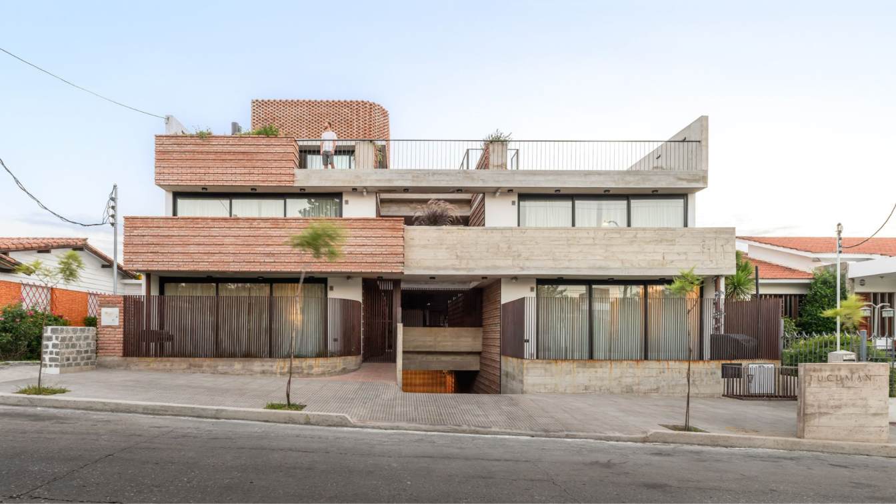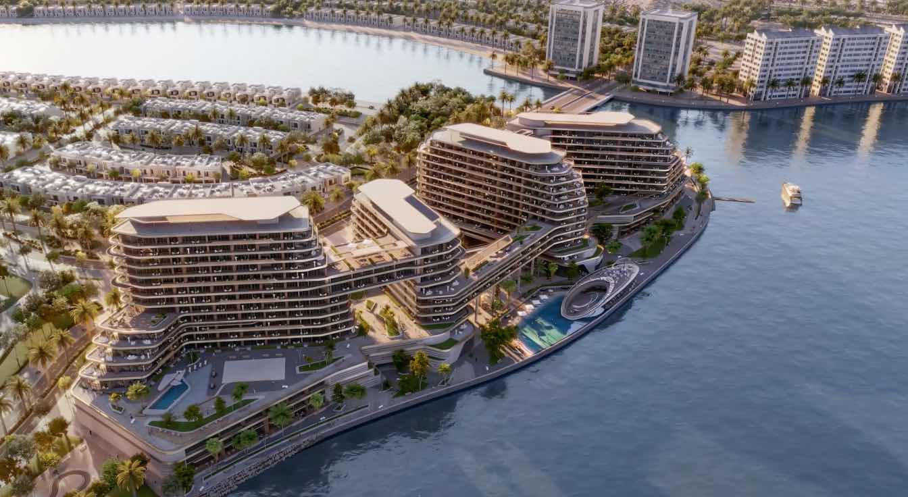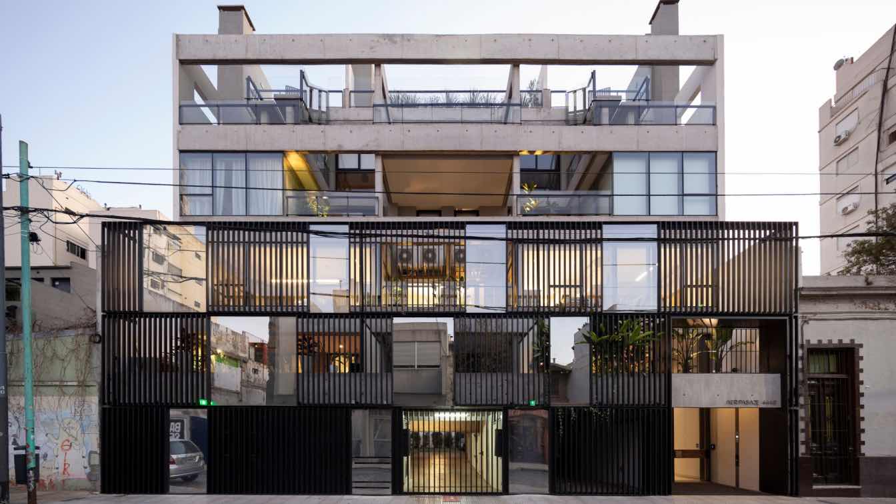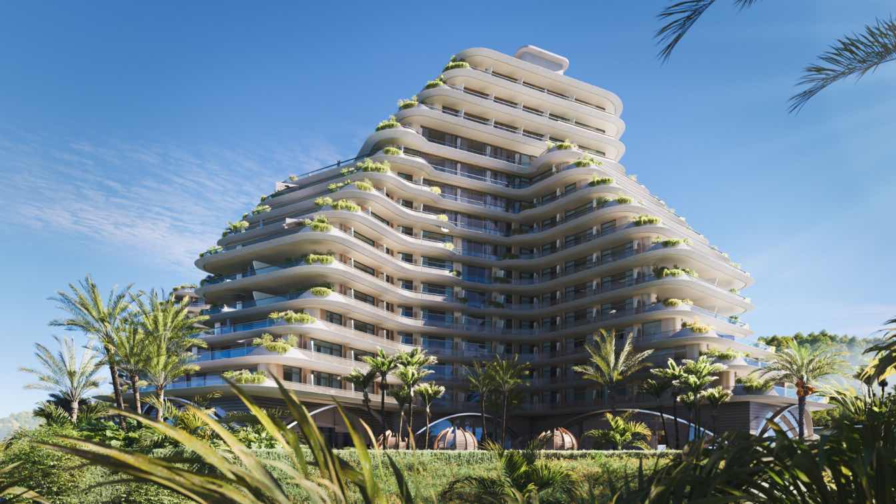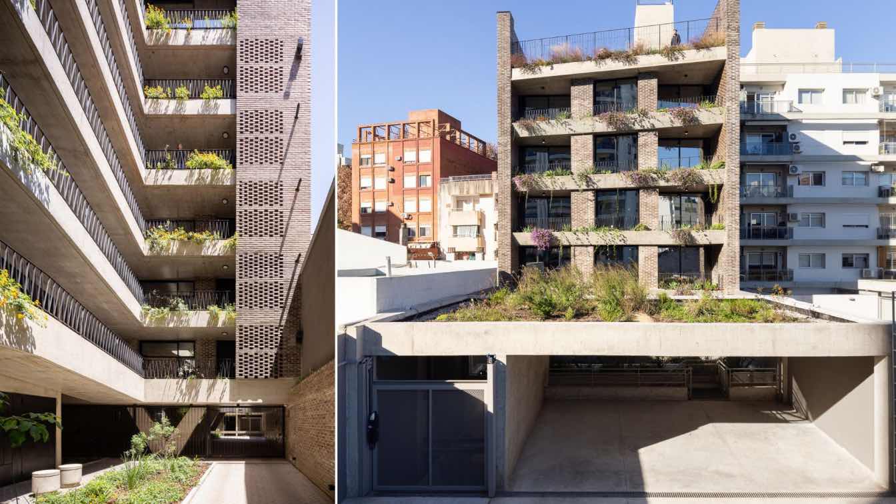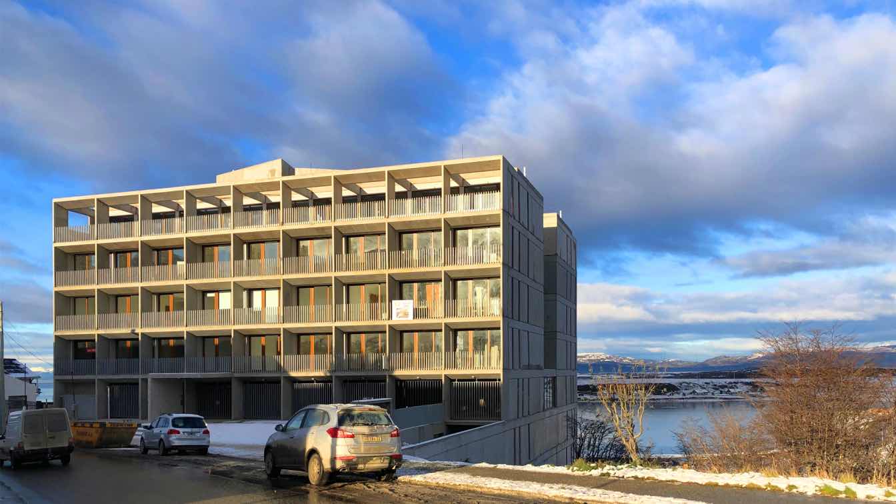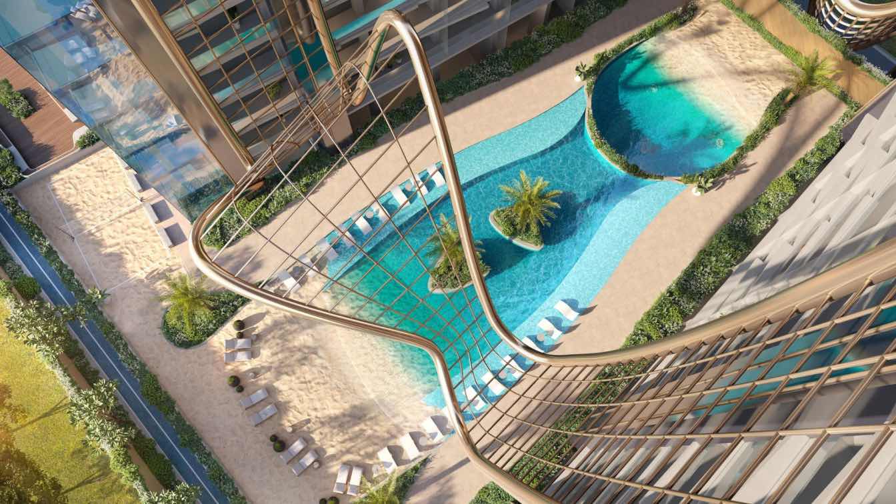Built in 1963, Le Schuylkill Tower was the first high rise building constructed in Monaco. Occupying a prominent position in Monte Carlo, the residential tower overlooks the principality’s Port Hercule with panoramic views south to the royal palace, the old town, and the Mediterranean Sea beyond.
Project name
Le Schuylkill
Architecture firm
Zaha Hadid Architects (ZHA)
Location
Monte Carlo, Monaco
Photography
John Kellerman courtesy Alamy, montage by MIR
Principal architect
Stephane Vallotton, Pelayo Bustillo Macias
Design team
Afsoon Eshaghi, Alex Nap, Anna Uborevich-Borovskaya, Branko Svarcer, Chiara Baiocco, Drew Merkle, Hyun Jin Kim, Ken Bostock, Martin Pfleger, Meenakshi Sharma, Michelle Sin, Nicolas Tornero, Othmane Kandri, Roberta Sartori, Sharon Sin, Thanh Dao, Yasemin Muduroglu, Yihoon Kim, Zohra Rougab
Collaborators
Square Architecte
Structural engineer
Eckersley O’Callaghan and OTEIS
Environmental & MEP
AIA, INGETEC
Typology
Residential › Apartments
Located in Villa Carlos Paz, a hilly city in the province of Córdoba, surrounded by nature with its rivers, lake, constantly accompanied by hills that guard the urban area. Here is where our project was born, a building of residential units within a neighborhood adjacent to the city center, which keeps it away from the hustle of tourism and at the...
Architecture firm
Momento
Location
Villa Carlos Paz, Córdoba, Argentina
Photography
Gonzalo Viramonte
Design team
Gastón Biderbost, Federico Biderbost, Araceli Figueroa
Structural engineer
Gastón Biderbost, Federico Biderbost, Araceli Figueroa
Material
Concrete, Wood, Glass, Steel
Typology
Residential › Apartment
"We are all familiar with the phrase 'Form follows Function,' but in the 21st century, we challenge this notion, advocating for 'Form follows Experience.' We believe in designing not just for aesthetics or utility but for the holistic experience of residents, passersby, and the city itself.
Project name
QUATTRO DEL MAR “QDM”
Architecture firm
XYZ Designers DMCC
Location
Hayat Island, Mina Al Arab, Ras Al Khaimah, United Arab Emirates
Tools used
Revit, Dynamo, Autodesk 3ds Max, Corona Renderer, V-ray, Adobe Photoshop, Adobe Premiere, SketchUp, AutoCAD
Principal architect
Khaled Alshamaa, Hamdi Adam
Design team
Khalid Telfah - Lead, Modar Baddour, Mohamed Riyas, Hamdi Adam, Feras Arar, Mishlien AlKhoury, Ahmed Hosieny, Muhab Yassin, Ahmed Hammad, Elkamel Tawfik, Rithika Ramesh, Mohammed Imadudeen, Omar Hegazy, Angela Abelgas, Fida Issa, Sanjay Sen Faraz Patel, Jenelyn Alberto, Liberato Javillo, Tarek Daker – Head, Samar Dahdouh, Myca Yutuc, Alaa Halabi, Moustafa Lababidi, Eilaf Al Ghammaz, Leen Husrieh
Completion year
4th Quarter of 2026 (Target Completion)
Collaborators
Row&Co for Strategy Development, Next engineering, VTiG, DSP Consultants, Limah, Mimar, Hats Off, ArtWare, Plenerr
Visualization
Bader Adeen ABD Alsalam, Alaa Dein Alaya, Mohammed Faisal, Homam Sudki, Abdulrahman Khaleh
Typology
Residential › Apartments
It is a medium-density residential building that combines contemporary collective living with the individuality and freedom typical of the neighborhood scale.
Architecture firm
Cubero Rubio
Location
Pasaje Masón 4448 – Palermo, CABA, Buenos Aires, Argentina
Principal architect
Juan Pedro Rubio, Agustín Cubero
Design team
Brian Gorban, Diego Chab, Romina Garino, Virginia Justo, Juan Pablo Castellano, Maia Lax, Agostina Britos, Nicolás Bajdacz, Camila Moulia
Interior design
Mauro Bernardini
Collaborators
Leonardo Trabattoni, Melanie Doherty, PB + 4 Pisos + Terraza, Inversores Privados
Material
Concrete, Steel, Glass
Typology
Residential › Apartments
The multifunctional complex "Next Collection" is distinguished by its design location, functional solutions and organic architecture. The project building perfectly fits the topography of the area and is integrated with the existing landscape.
Project name
Next Collection
Architecture firm
SPECTRUM Architecture
Tools used
Autodesk 3ds Max, Adobe Photoshop
Principal architect
David Nikuradze
Design team
SPECTRUM Architecture
Visualization
Spectrum Vision
Status
Under Construction
Typology
Residential Complex
Building RZ1248 is located in a residential area of Rosario with tree-lined streets, a few blocks from Parque Independencia and Bv. Oroño. The project consists of two volumes of apartments, with patios, green terraces and double balconies interspersed between them
Project name
Building RZ1248
Architecture firm
CMS architects
Location
Rodríguez Nº1248, Rosario, Santa Fe, Argentina
Design team
Chiatello Diana, Matiasevich Paula, Melina Spinetta architects
Collaborators
Mariela Echecury, Valeria Mecchia, Victoria Figueroa, Lucrecia Rossi, Camila Barrera, David Pippa, Camila Cividini
Structural engineer
Graphstudio Argentina - Engineering Division
Environmental & MEP
Sanitary installation: Mario Ibarra. Electricity: Martín and Diego Roldán. Air conditioning: Cormay
Construction
PH construction SRL
Material
Concrete, Steel, Glass, Brick
Client
CMS Arquitectas, Pelle & Asociados
Typology
Residential, Apartment
The Amundsen Ushuaia Building is a residential project with a strong commitment to the urban and environmental context in which it operates. The characteristics of its location define its character and morphology.
Project name
Amudsen Ushuaia
Architecture firm
MZM arquitectos + Ruiz Martinez y Asociados
Location
Ushuaia, Tierra del Fuego, Argentina
Photography
Alberto J. Maletti, Alvaro Mosquera
Principal architect
Alberto J Maletti, Fernando Zanel, Lucas Maletti, Alfredo Ruiz Martinez
Design team
Bernardo Ardito, Jorge Carelli, Bernadette Chaix, Sonia Molina, Leandro Siragusa, Alvaro Mosquera
Interior design
MZM + RMA
Structural engineer
Carlos Piehl
Construction
Management: Alfredo Ruiz Martinez
Supervision
MZM arquitectos + Ruiz Martinez
Material
Concrete, Glass, Lenga wood
Client
Fideicomiso Amundsen
Typology
Residential › Apartments
Introducing to you the Sky Hills Residences, where Opulence, Elegance, and tasteful luxury unite. Experience modern day living at our exclusive project situated in Dubai Science Park. This exceptional development presents a distinctive fusion of convenience, luxury, and inspiring views that redefine urban living.
Project name
SkyHills Residences
Architecture firm
NGS Architects
Location
Umm Suqeim St, Al Barsha, Al Barsha South, Dubai, UAE
Tools used
Autodesk 3ds Max, Adobe Photoshop
Principal architect
Nabil Sherif
Collaborators
Al Qabdah (Construction)
Visualization
NGS Architects + Octa
Client
HRE Development and Octa
Typology
Residential › Apartments

