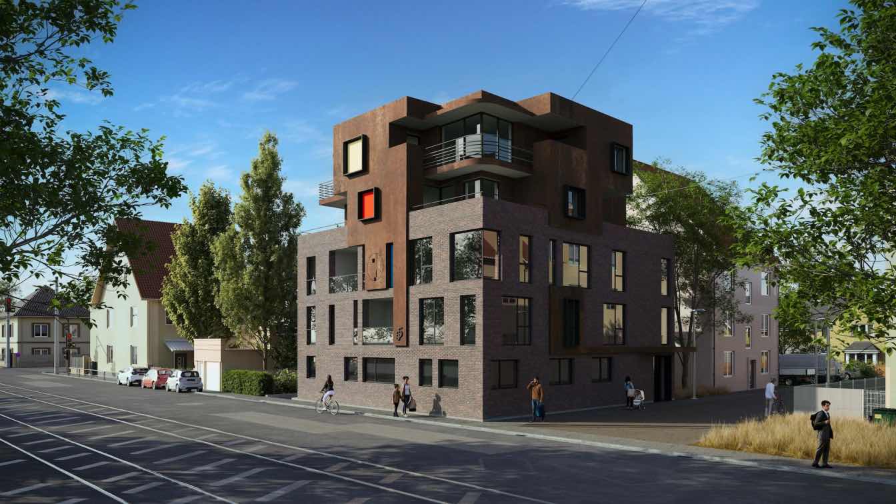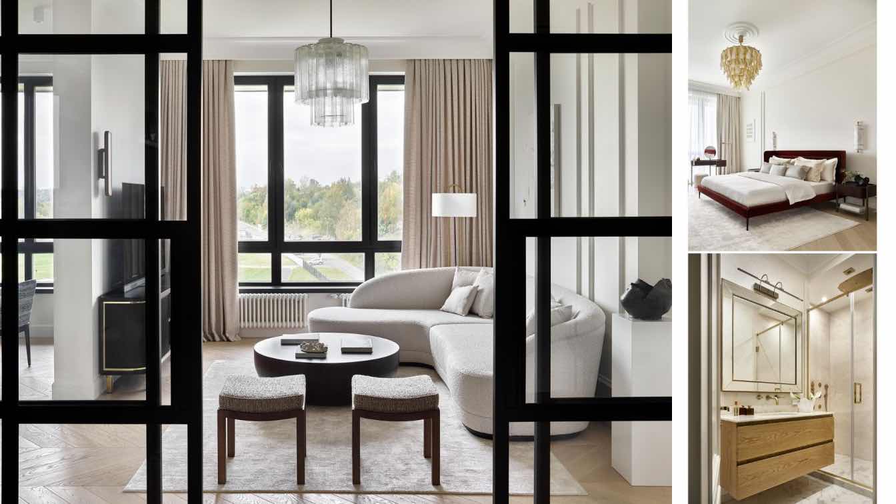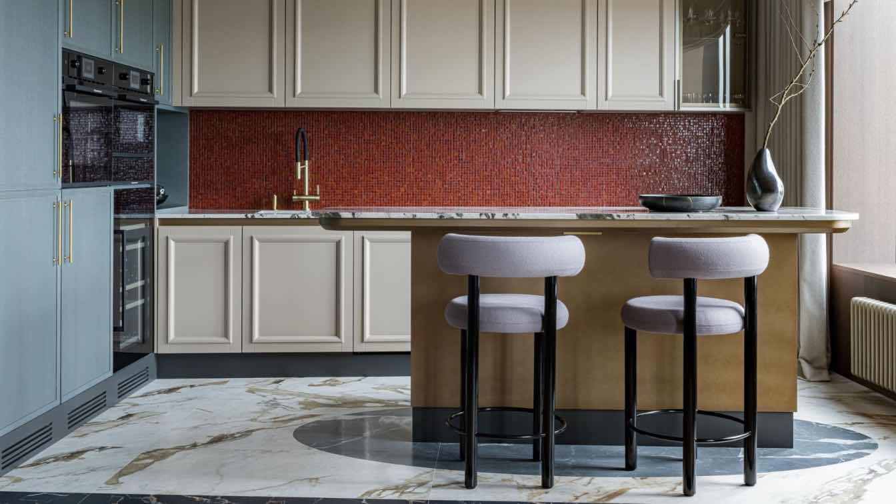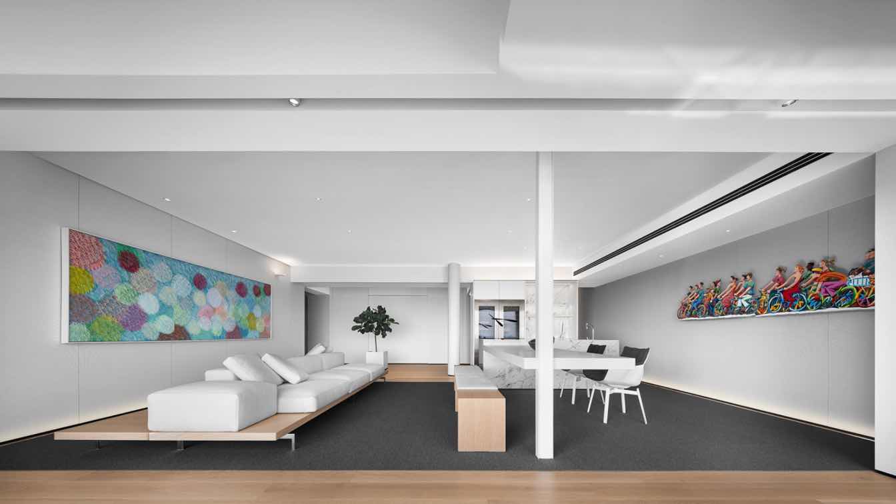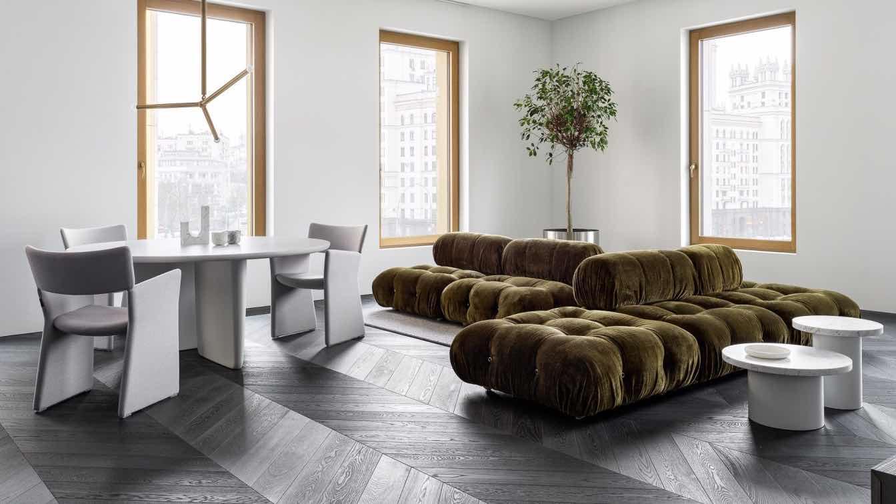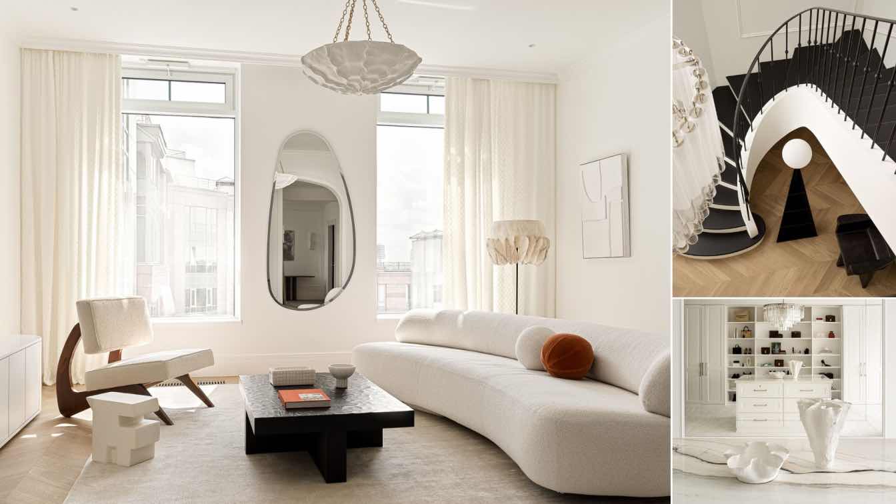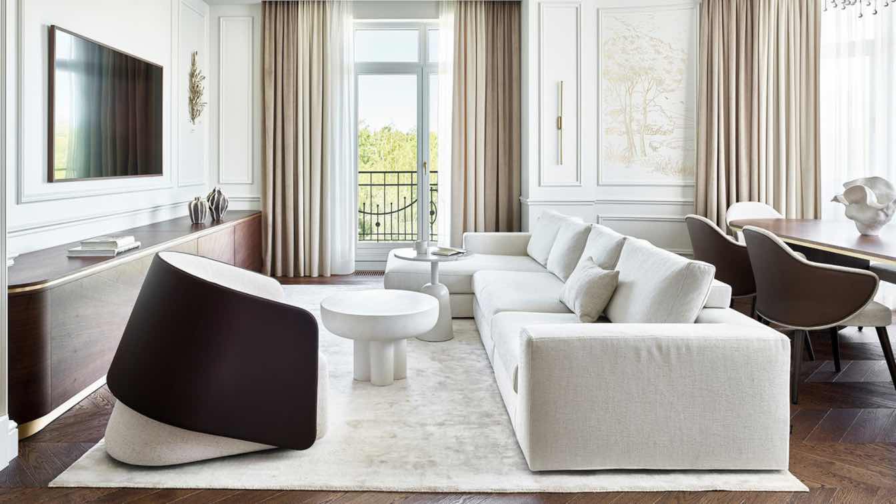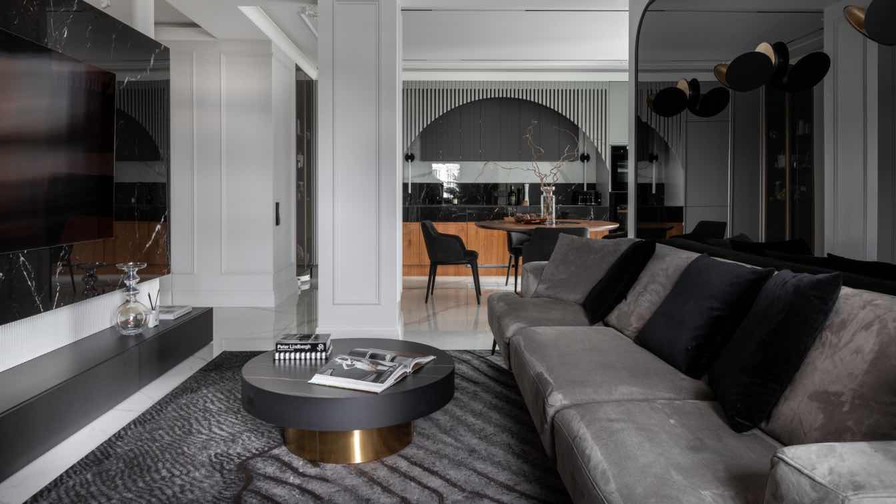The property for Apartment House 55 is located in the immediate vicinity of a street intersection that connects the main traffic artery of the Oggersheim satellite district with the center of the city of Ludwigshafen am Rhein. The architectural concept here envisages the creation of a solitary building, which will continue to be a distinctive featu...
Project name
Apartment House 55
Architecture firm
Peter Stasek Architects - Corporate Architecture
Location
Raiffeisenstr. 55, 67071 Ludwigshafen, Germany
Tools used
ArchiCAD, Grasshopper, Rhinoceros 3D, Autodesk 3ds Max, Adobe Photoshop
Principal architect
Peter Stasek
Visualization
South Visuals
Typology
Residential › Apartments
Interior designer Maria Ushakova undertook the design of this apartment, tailored for a successful business woman immersed in the film and television industry. "Having collaborated before, I've come to grasp the client's preferences, and she, in turn, entrusts me entirely with her vision.
Project name
An elegant French style apartment in Moscow
Architecture firm
Maria Ushakova
Photography
Sergey Ananiev
Principal architect
Maria Ushakova
Design team
Style by Milena Morozova
Interior design
Maria Ushakova
Environmental & MEP engineering
Typology
Residential › House
This apartment was made for a young couple who just bought their first home together. They wanted a cozy place where they could relax after work and feel refreshed.
Project name
Contemporary apartment in Moscow featuring art deco accents
Architecture firm
Simple Interiors Studio
Photography
Natalia Gorbunova
Principal architect
Lesya Pechenkina
Design team
Style by Evgenia Poleshuk
Interior design
Lesya Pechenkina
Environmental & MEP engineering
Typology
Residential › Apartment
In this 230-square-meter spacious single-floor apartment, the design aims to blur the boundaries between different functional areas. All partition walls have been removed to maximize the introduction of natural sunlight into the interior.
Project name
Foshan #1 Lake Lantern
Architecture firm
Evans Lee Interior Design Co., Ltd.
Photography
Jiangnan, SHANR. Video: SHANR
Principal architect
Evans Lee
Design team
Kevin, Krismile, Sylvia, Jay
Collaborators
LAK Stylish European Flooring, TUCSON, B&B Italia, Viabizzuno, Ligne Roset
Construction
Guangdong Yimu Decoration Engineering Co., Ltd
Typology
Residential › House
The location of the apartment is what the project’s story begins with. Here the location is especially attractive. The apartment with breathtaking views of the historical center of Moscow is in the Titul residential complex.
Architecture firm
Babayants Architects
Photography
Sergey Krasyuk
Principal architect
Artem Babayants
Design team
Babayants Architects
Interior design
Babayants Architects
Environmental & MEP engineering
Typology
Residential › Apartment
When a young couple sought the expertise of interior designer Maria Edinaya, their new two-story apartment had already undergone renovations and was gradually being furnished, slowly resembling a hotel—a look that did not appeal to the owners.
Project name
Elegant two-level apartment with design icons in Saint Petersburg
Architecture firm
Maria Edinaya
Location
Saint Petersburg, Russia
Photography
Sergey Krasyuk
Principal architect
Maria Edinaya
Design team
Style by Dasha Soboleva
Interior design
Maria Edinaya
Environmental & MEP engineering
Typology
Residential › Apartment
This 120 sqm apartment for a young couple is situated in a residential complex on the shores of the Moscow reservoir, just a minute's walk from the beach.
Project name
A bright apartment with a classic base and modern furniture and art by Alisa Shabelnikova
Architecture firm
Art Simple Studio
Photography
Sergey Ananiev
Principal architect
Alisa Shabelnikova, Aleksey Lisovsky, Olga Shipkova
Design team
Style by Darya Ishkarayeva
Interior design
Alisa Shabelnikova
Environmental & MEP engineering
Typology
Residential › Apartment
The apartment of 86 m2 is located in the elite housing estate "D3". Our studio created the project for a young family with two children.
Architecture firm
Svitland Development (a subsidiary of the Israeli holding company Fishman Group)
Photography
Sergey Pilipovich
Principal architect
Svitland Development
Design team
Novu Classic Interior
Collaborators
Novu classic interior, Irina Goryachko
Completion year
November 2022
Interior design
Irina Goryachko
Environmental & MEP engineering
Civil engineer
Private Masters
Structural engineer
Private Masters
Lighting
Track lights and recessed lighting
Material
frame-block block of flats
Supervision
Irina Gorachko
Tools used
iPad, Autodesk 3ds Max
Typology
Residential › Apartment

