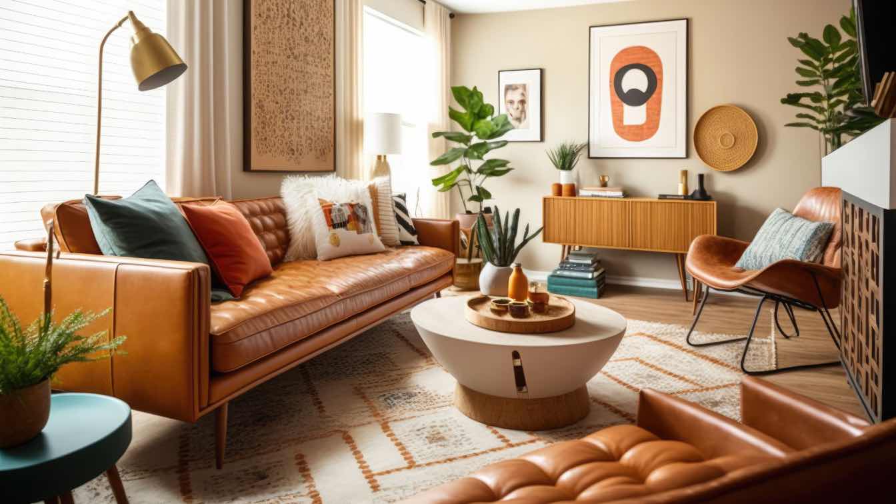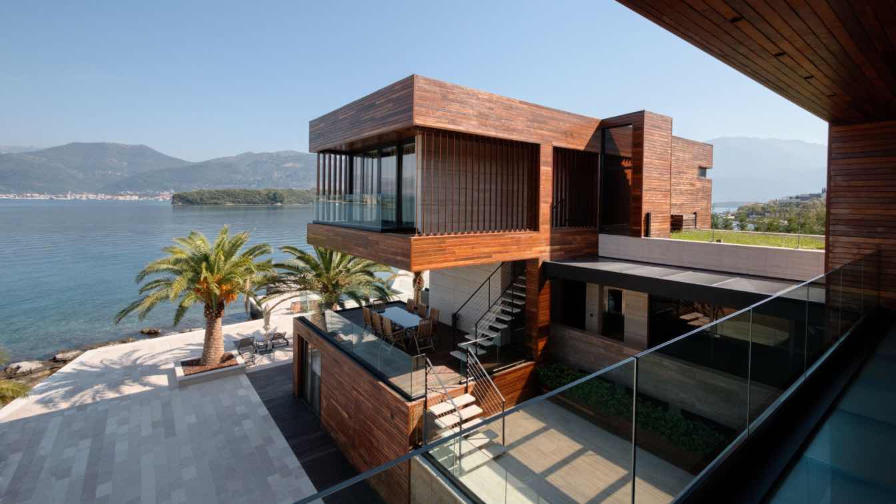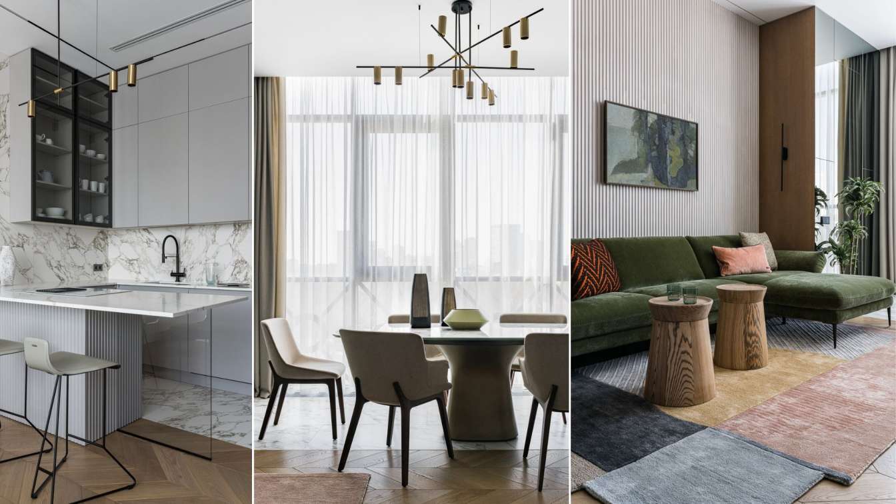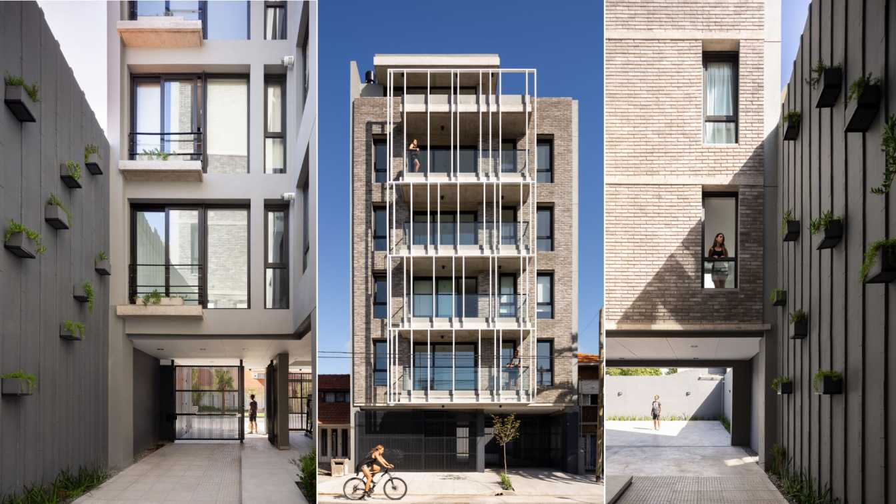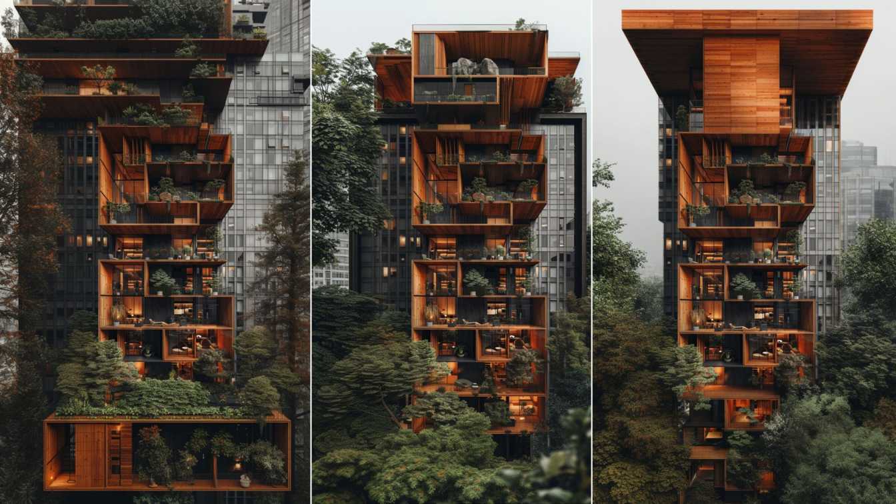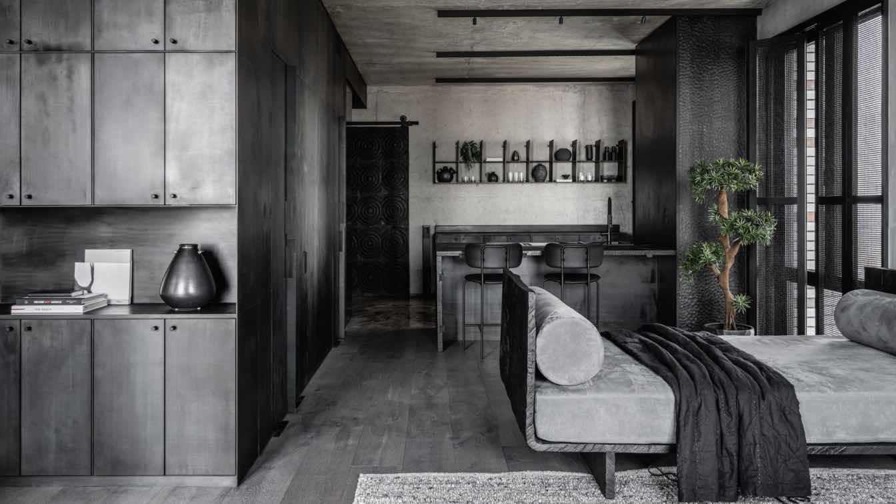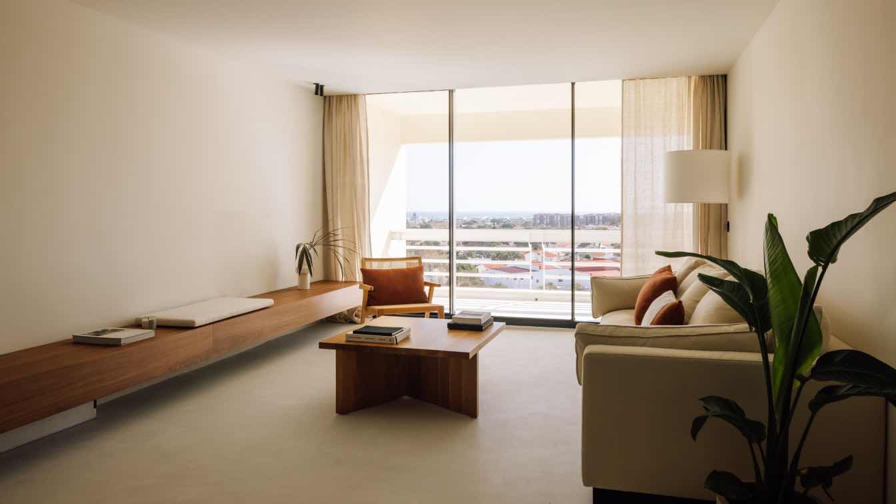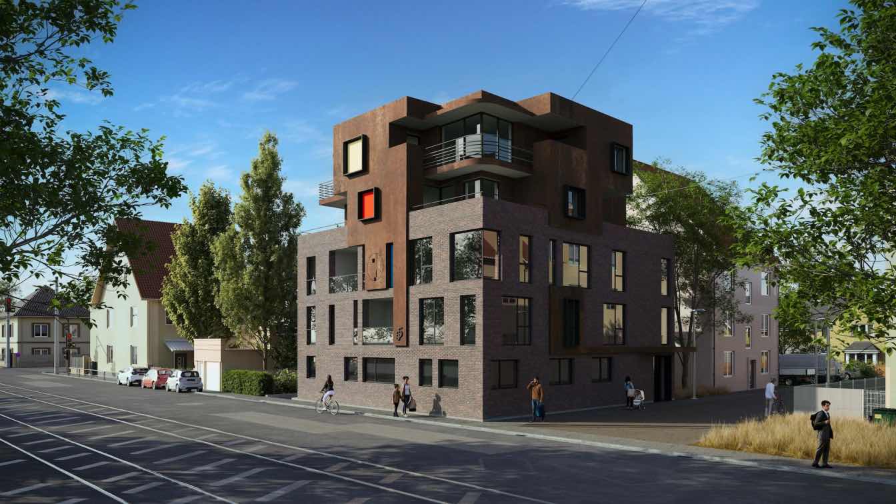In cases where circumstances do not allow for the installation of a full split system, there is a good solution – a portable air conditioner. We will discuss how to correctly choose a portable air conditioner and all the nuances of this choice in 2023, as well as share the top models for the current year.
Photography
Chandlervid85
CONTEXT / The building is designed on urban lot no. 66, urban zone no. 9 within the boundaries of Location Study for Sector 27 and Sector 28, Krašići, Municipality of Tivat in Montenegro, in direct vicinity of the sea coast. The lot is positioned on the southern shore of the Tivat Bay.
Project name
Touristic villa "S,M,L"
Architecture firm
STUDIO SYNTHESIS architecture & design
Location
Tivat, Montenegro
Photography
Slaven Vilus, Relja Ivanic
Principal architect
Sonja Radovic Jelovac
Design team
Ivana Stamatovic, Lela Redzepagic, Bojan Stankovic, Milic Djerkovic
Collaborators
Nikodin Zizic, Marija Jakic
Interior design
Artefacto +, Podgorica, Montenegro
Structural engineer
Srdjan Jankovic
Civil engineer
Predrag Babic
Visualization
STUDIO SYNTHESIS architecture & design
Tools used
AutoCAD, ArchiCAD
Typology
Residential › House
The premium-class apartment, located in the heart of business Yekaterinburg, is the epitome of modern style. Its panoramic windows offer a beautiful view of the river embankment and the promenade zone. Thanks to large panoramic windows, the apartment has a lot of natural light, and high ceilings with a height of 3.4 meters create a feeling of spaci...
Project name
In the heart of the business city
Architecture firm
Bochkov Interior Design
Location
Yekaterinburg, Russia
Photography
Natalia Gorbunova
Principal architect
Bochkova Oksana
Collaborators
Anastasia Bauer (Stylist)
Interior design
Bochkova Oksana
Environmental & MEP engineering
Lighting
Maytoni, ST – Luce Loft IT, Romatti
Typology
Residential › Apartment
The Driza Latitude building is located in the La Perla neighborhood, in an area characterized by its urban transformation, with a gradual transition from low to medium density. The concept of the building lies in its development as a series of 4 vertically arranged houses, where its form, materiality, and relationship with the urban space come toge...
Project name
Driza Latitude Building - Multifamily Housing
Architecture firm
Moirë Arquitectos
Location
Mar del Plata, Buenos Aires, Argentina
Built area
Covered area: 567 m²; Semi-covered area: 145 m²
Typology
Residential › Apartments
The architectural premise revolves around the innovative design concept of an apartment building that defies conventional norms by seamlessly blending function and form. This structure, set within a humid tropical environment, challenges the traditional notion of apartment living by introducing a unique matchbox composition.
Project name
Urban Tangle: Redefining Apartment Living Through Innovative Integration
Architecture firm
oxo_arc
Location
Batam, Indonesia
Principal architect
Yuli Sri Hartanto
Design team
Yuli Sri Hartanto, Sri Moelyono Kurniawan
Typology
Residential › Apartment
The owner of this apartment, a young man fond of dark shades, concrete, Carol Christian Poell clothing, and a passionate admirer of designer Rick Owens, approached interior designer Ariana Ahmad with a clear vision for his future interior.
Project name
Apartment 90 m2 in black tones in Moscow
Architecture firm
Ariana Ahmad Design
Photography
Mikhail Loskutov
Principal architect
Ariana Ahmad
Design team
Style by Natalia Onufreichuk
Interior design
Ariana Ahmad
Environmental & MEP engineering
Material
Wood, metal, ceramic tile
Typology
Residential › Apartment
Originally built in the early 90s, the two-bedroom apartment has undergone an extreme renovation. Retaining the apartment's original structural integrity, which features reinforced concrete walls, our primary objective was to enhance the space's aesthetic appeal while maintaining its functional layout. The result is a seamless blend of modern elega...
Project name
Apartment ED
Architecture firm
Nuno Nascimento Architecture
Location
Cascais, Portugal
Photography
Francisco Nogueira
Principal architect
Nuno Nascimento
Design team
Nuno Nascimento Architecture
Collaborators
Nuno Nascimento, Mattia Caccin, Arcelindo Gomes, Filipa Cunha
Environmental & MEP engineering
Material
Microcement, Walnut tree wood, iron, glass
Typology
Residential › Apartment
The property for Apartment House 55 is located in the immediate vicinity of a street intersection that connects the main traffic artery of the Oggersheim satellite district with the center of the city of Ludwigshafen am Rhein. The architectural concept here envisages the creation of a solitary building, which will continue to be a distinctive featu...
Project name
Apartment House 55
Architecture firm
Peter Stasek Architects - Corporate Architecture
Location
Raiffeisenstr. 55, 67071 Ludwigshafen, Germany
Tools used
ArchiCAD, Grasshopper, Rhinoceros 3D, Autodesk 3ds Max, Adobe Photoshop
Principal architect
Peter Stasek
Visualization
South Visuals
Typology
Residential › Apartments

