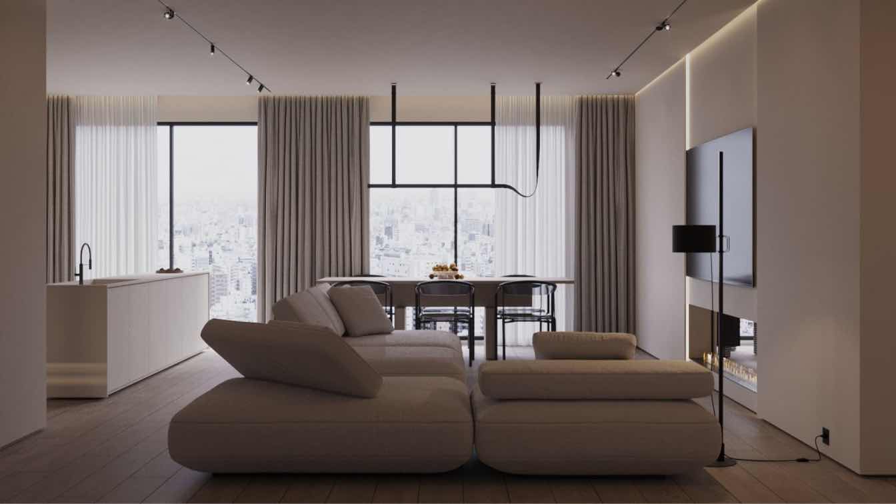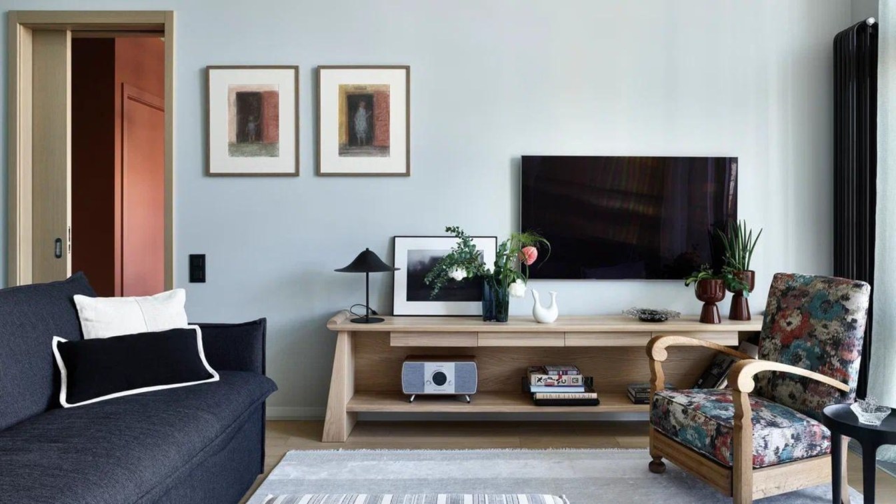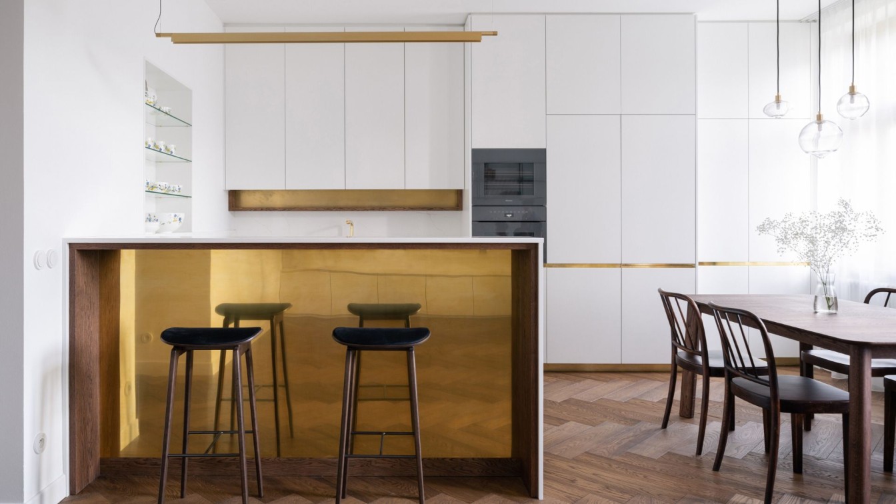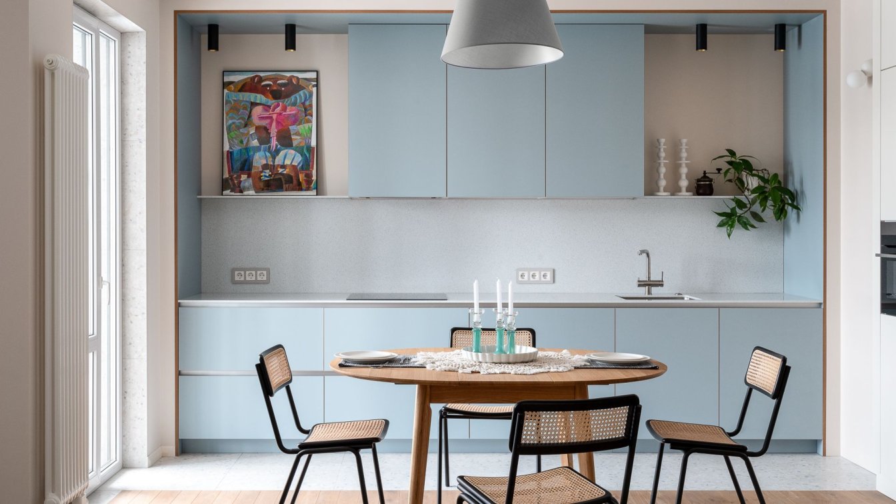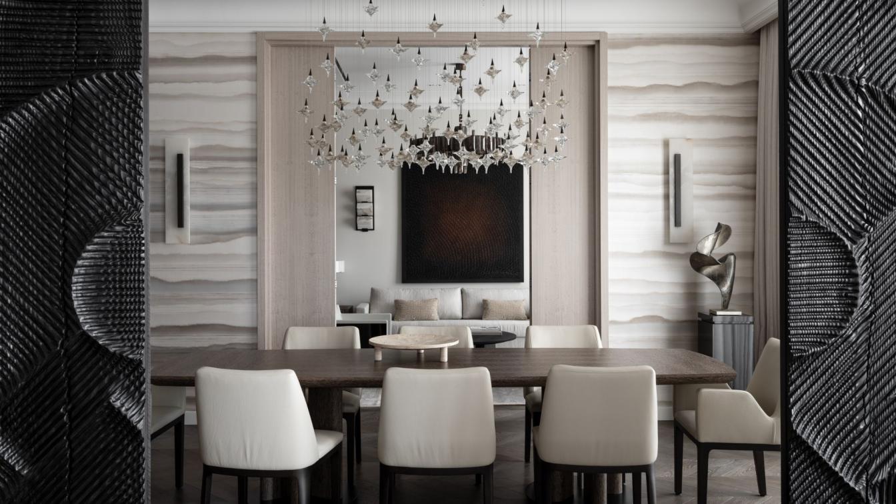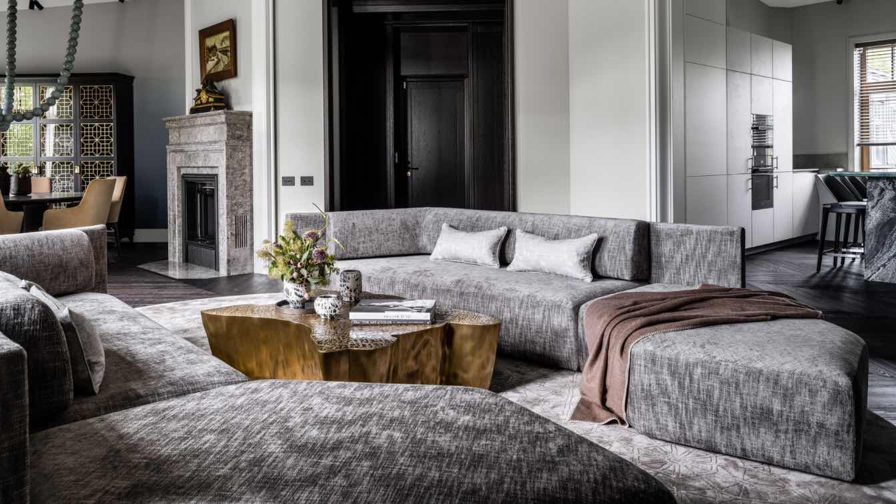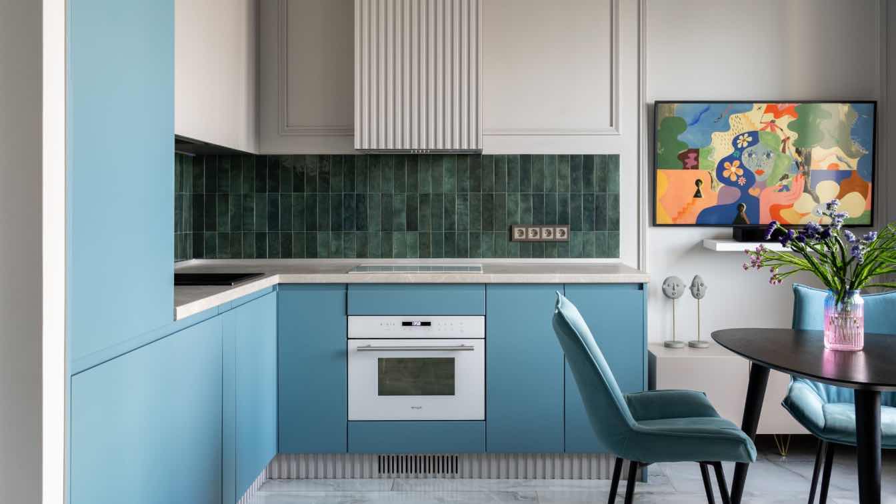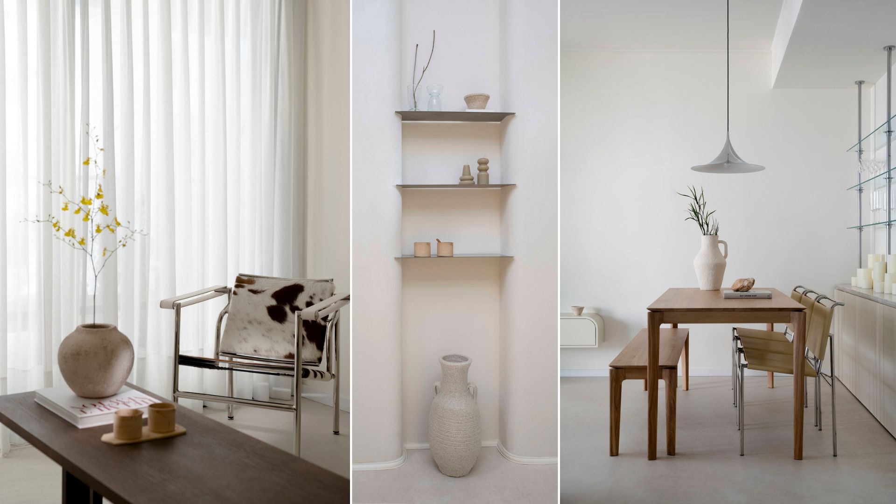Discover the epitome of serene living with "Simplicity Nook Minimalist Delight." Nestled within the cozy confines of minimalism, this tranquil corner invites you to unwind and revel in the beauty of simplicity.
Project name
Minimalist Delight Project
Architecture firm
Bak Studio
Location
Helsinki, Finland
Tools used
AutoCAD, Autodesk 3ds Max, Corona Renderer, Adobe Photoshop
Design team
Morteza Alimohammadi, Tina Tajaddod
Design year
February 2024
Visualization
Morteza Alimohammadi, Tina Tajaddod
Typology
Residential › Apartment
This unique 80 m² apartment, situated on the top floor, feels more like a cottage due to its pitched roof, offering an interior that defies the conventional. Its high ceilings, panoramic glazing, and two spacious balconies further enhance this homey atmosphere.
Project name
A vibrant two-level apartment with the atmosphere of a country home
Architecture firm
Yulia Golavskaya
Photography
Sergey Ananiev
Principal architect
Yulia Golavskaya
Interior design
Yulia Golavskaya
Environmental & MEP engineering
Typology
Residential › Apartment
Reconstruction of an apartment in the context of a modernist villa. The historical Villa Bianca, designed by architect Jan Kotěra in 1910-11, underwent numerous modifications since its construction. The latest was a radical renovation completed in 2003 according to the project by Dutch architect Erick van Egeraat.
Project name
Villa Bianca Apartment
Architecture firm
Komon architekti
Location
Prague 6 – Bubeneč, Czech Republic
Photography
Alex Shoots Buildings
Principal architect
Martin Gaberle
Design team
Lucie Roubalová, Jana Drtinová
Collaborators
Joinery: Zlatý řez. Construction: Karlova firma. Doors: Bdoors. Stone cladding: Bruno Paul. Parquet flooring: Princ Parket. Drapes and curtains: Finestra.
Environmental & MEP engineering
Material
Dark oiled oak parquet and oak veneer – floor, atypical furniture. White lacquer – doors, atypical furniture. White lacquer – doors, atypical furniture. Ragno Gleeze – bathroom tiles. Lapitec – kitchen countertop and boards under basins. Natural brass – atypical furniture. Těšín sandstone – original windowsills
Construction
Karlova firma
Typology
Residential › Apartment
The apartment has an open space central area. The entrance to the apartment was zoned with a tall and massive mirror by local masters @KaraniDreva with a frame made of natural wood. We thought for a long time about how to separate the entrance, drew partitions and various types of zoning, but settled on the simplest and most concise solution.
Project name
Skycolors Apartment
Photography
Kate Samoilovich
Interior design
Erashevich design buro by Elena Erashevich
Environmental & MEP engineering
Supervision
Elena Erashevich
Typology
Residential › Apartment
The apartment is divided into public and private zones. The former includes a spacious living room, dining room, small lounge, kitchen, and the owner's personal office with a separate bathroom. The living room, dining room, and small lounge form a suite of rooms divided by tall double doors. When open, the space transforms into a vast common area w...
Project name
Luxurious space-themed design in a apartment in Moscow
Architecture firm
Sergeeva Irina & Alimbekova Olga
Photography
Mikhail Loskutov
Principal architect
Sergeeva Irina, Alimbekova Olga
Design team
Style by Natalya Onufreichuk
Environmental & MEP engineering
Typology
Residential › Apartment
The O&A London team took great care in designing this spacious two-bedroom apartment for a family of three in St. Petersburg, Russia. The space was quite unusual: located on the top floor of a historical building featuring slanted ceilings and attic windows.
Project name
Apartment in St. Petersburg: Feel the warmth of European Neo-Classicism
Architecture firm
O&A London Design Studio
Location
Saint Petersburg, Russia
Photography
Eugeniy Kulibaba
Principal architect
Oleg Klodt
Design team
architect Oleg Klodt, designer Anna Agapova
Collaborators
Oleg Klodt Architecture & Design
Interior design
Anna Agapova
Environmental & MEP engineering
Construction
Oleg Klodt Architecture & Design
Supervision
Oleg Klodt Architecture & Design
Visualization
Oleg Klodt Architecture & Design
Typology
Residential › Apartment
The apartment initially consisted of one bedroom and a kitchen-living room, but thanks to proper planning and zoning, a dedicated master bedroom, a children's bedroom for Sophia and a kitchen-living room appeared. The rooms are connected by a bright hall, which cleverly dissolves in space thanks to a high-length mirror.
Project name
Apartment in eclectic style of Chef designer of In2design bureau
Architecture firm
In2design
Location
Saint Petersburg, Russia
Photography
Alexandra Dubrova
Principal architect
Mariia Nitishinskaiia & Anastasiia Postnikova
Design team
Mariia Nitishinskaiia & Anastasiia Postnikova
Interior design
In2design studio
Environmental & MEP engineering
Civil engineer
Mariia Nitishinskaia
Supervision
Mariia Nitishinskaiia
Visualization
Mariia Nitishinskaiia
Tools used
Autodesk 3ds Max, ArchiCAD, Adobe Photoshop
Client
Mariia Nitishinskaiia
Typology
Residential › Apartment
This unassuming residence, nestled within the walls of a sleek luxury tower, was labeled "The Simple Apartment." However, upon stepping inside, visitors were immediately transported to a zone where limitations became opportunities, and every detail was meticulously crafted to erase the confines of its compact white box.
Project name
A Jewel in Constraints: Transforming the Simple Apartment in a Luxury Tower
Architecture firm
EINKO, Argi Studio
Location
Tel Aviv, Israel
Principal architect
Sagi Argi, Einat Kotser
Design team
Sagi Argi, Einat Kotser
Collaborators
Laminam (Wallcovering)
Environmental & MEP engineering
Typology
Residential › Apartment

