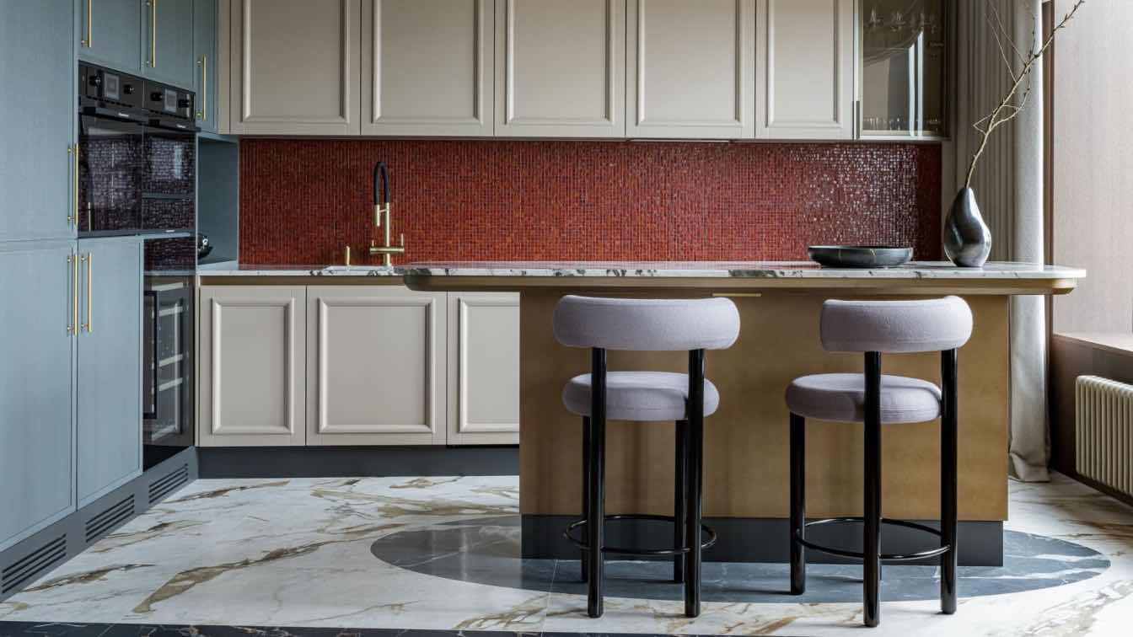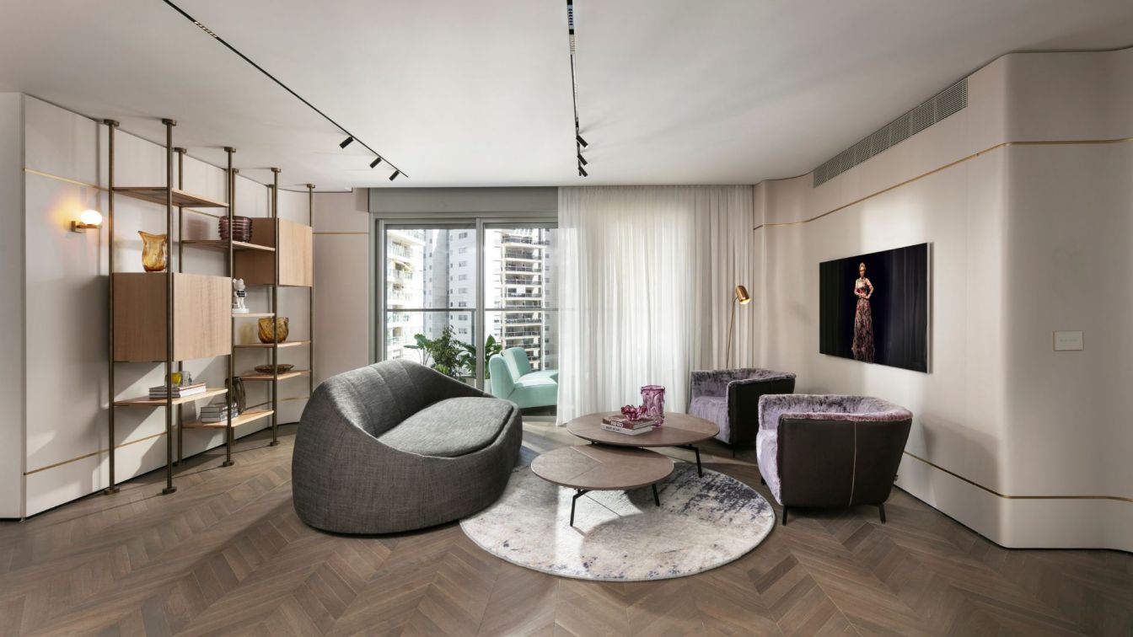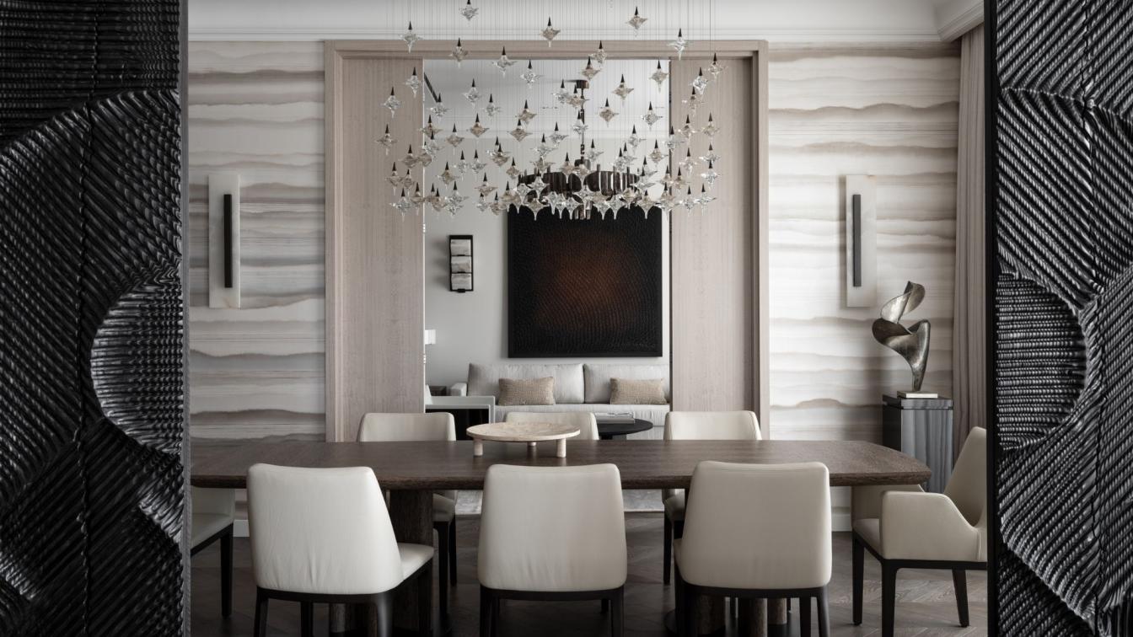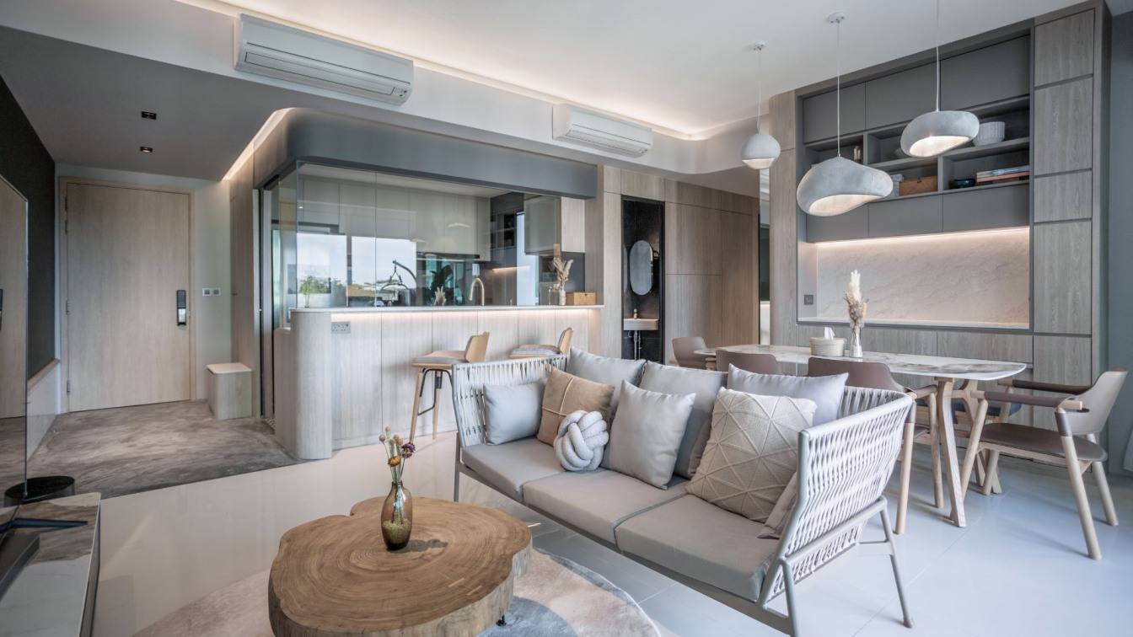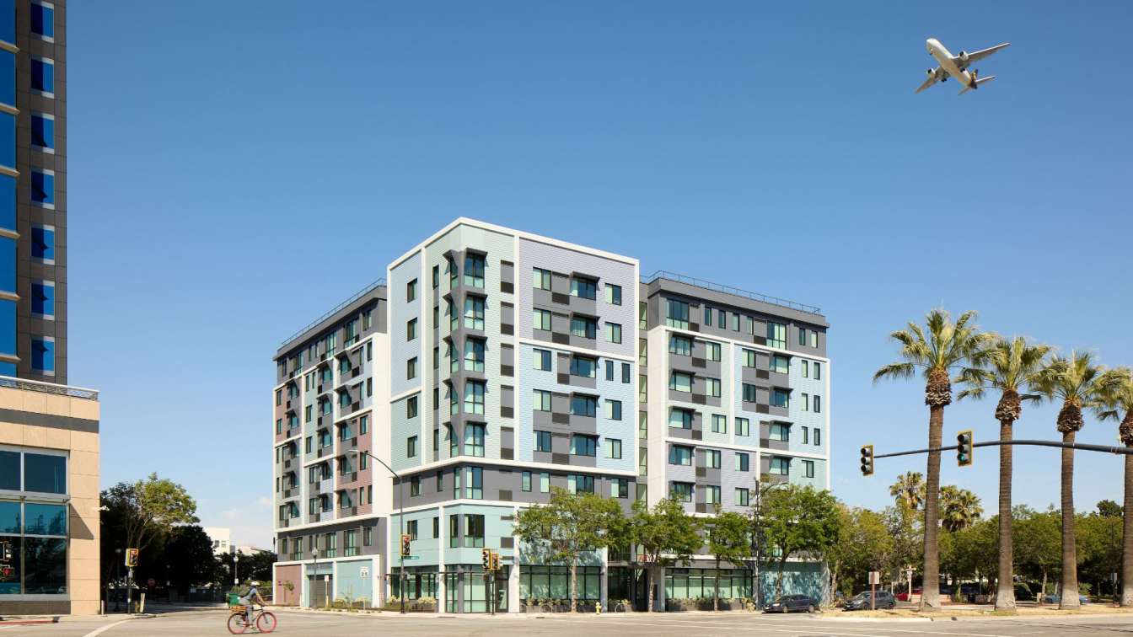This apartment was made for a young couple who just bought their first home together. They wanted a cozy place where they could relax after work and feel refreshed. With their active lifestyle in mind, they wanted the 140 sqm apartment to cater to various leisure activities: from movie nights on a large screen with high-quality sound in the living room or on a projector in the bedroom, to leisurely morning coffees at the bar counter overlooking the beautiful view outside, and indulging in a relaxing bath and pleasant beauty routine.
"We meticulously planned and integrated all these functionalities into the design project, from the layout to the interior design," notes interior designer Lesya Pechenkina who was invited to implement the project. The layout's primary principle involves the separation of communal and private areas along compositional axes, with the bedroom area further divided into a master suite and guest rooms. This strategic arrangement creates the illusion of a much larger space than its actual size.
The positioning of the main area was influenced by the breathtaking views from the windows. "Upon entering the apartment, one immediately notices the symmetrical arrangement of the dining area between the windows. To its left is the kitchen, and to its right, the living room. Through the arrangement of furniture and the design of lighting, we created focal points emphasized by scale, materials, and shape," the team explains. Despite its modest size, the living room exudes coziness and functionality, with additional seating by the windows for larger gatherings. The kitchen serves as a special place for cooking together, engaging in conversations, or simply enjoying coffee while taking in the panoramic views.

"In the master bedroom, complete with its own dressing room, we aimed to create a more intimate ambiance by opting for subdued dark shades and adorning one of the walls with a decorative fresco," explains the author of the project. The interior, executed in a modern style with art deco elements, is characterized by intricate details. The space features a multi-layered array of textures and materials that complement each other harmoniously, such as metal against soft fabric, emerald and wine shades, and marble against brass. Decorative plaster adorns the walls in the main area and hallway, while marble flooring extends through the hallway and kitchen, framing the living space. Additionally, all rooms boast parquet flooring, with large-format accent ceramics in the bathrooms.
A significant portion of the furniture for this project was custom-made, including the standout island with a light fixture, the TV panel seamlessly blending into a soft seating area by the window, and textured wall shelves. Moreover, all engineering solutions, lighting, and acoustics are managed through a smart home system.
"This project distinguishes itself through its meticulous attention to detail: from the thoughtful construction and design of furniture to the strategic placement of color accents, compositions of various textures, and selection of decor and textiles. Together, these elements offer the owners and their guests a sense of comfort and coziness, evoking pleasant emotions and a cheerful mood," concludes Lesya Pechenkina.



















