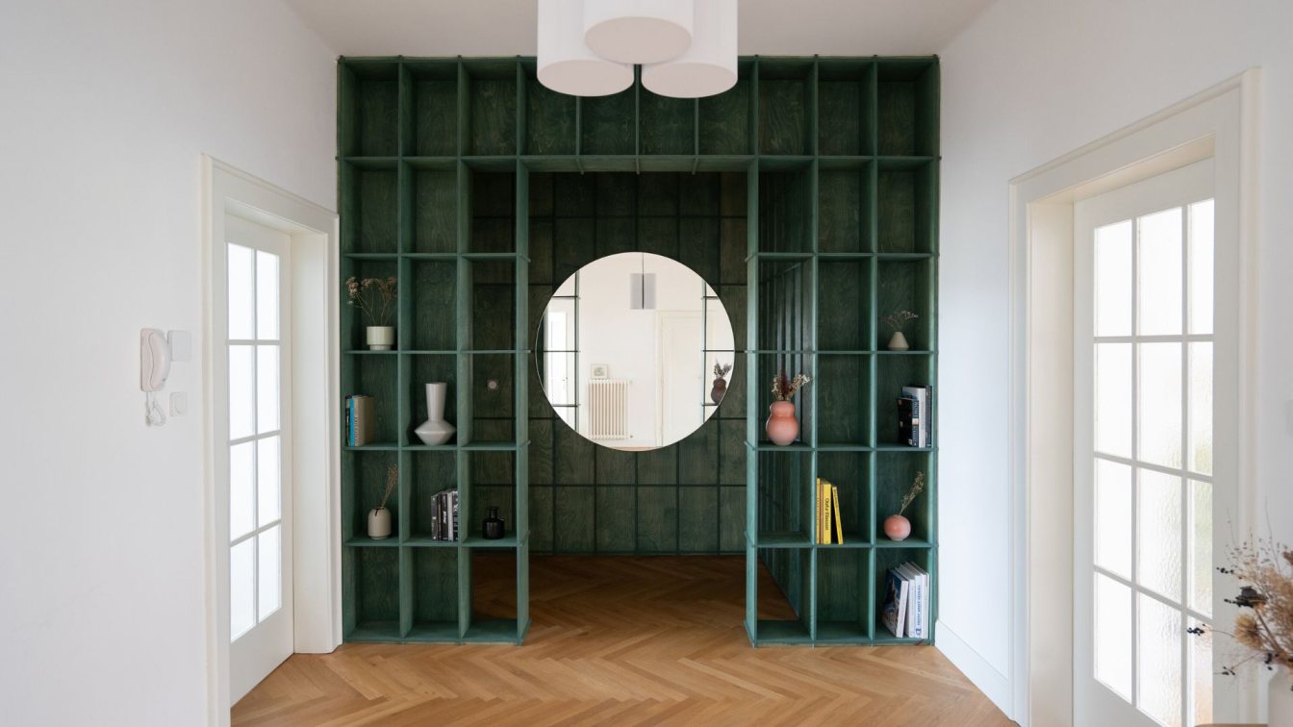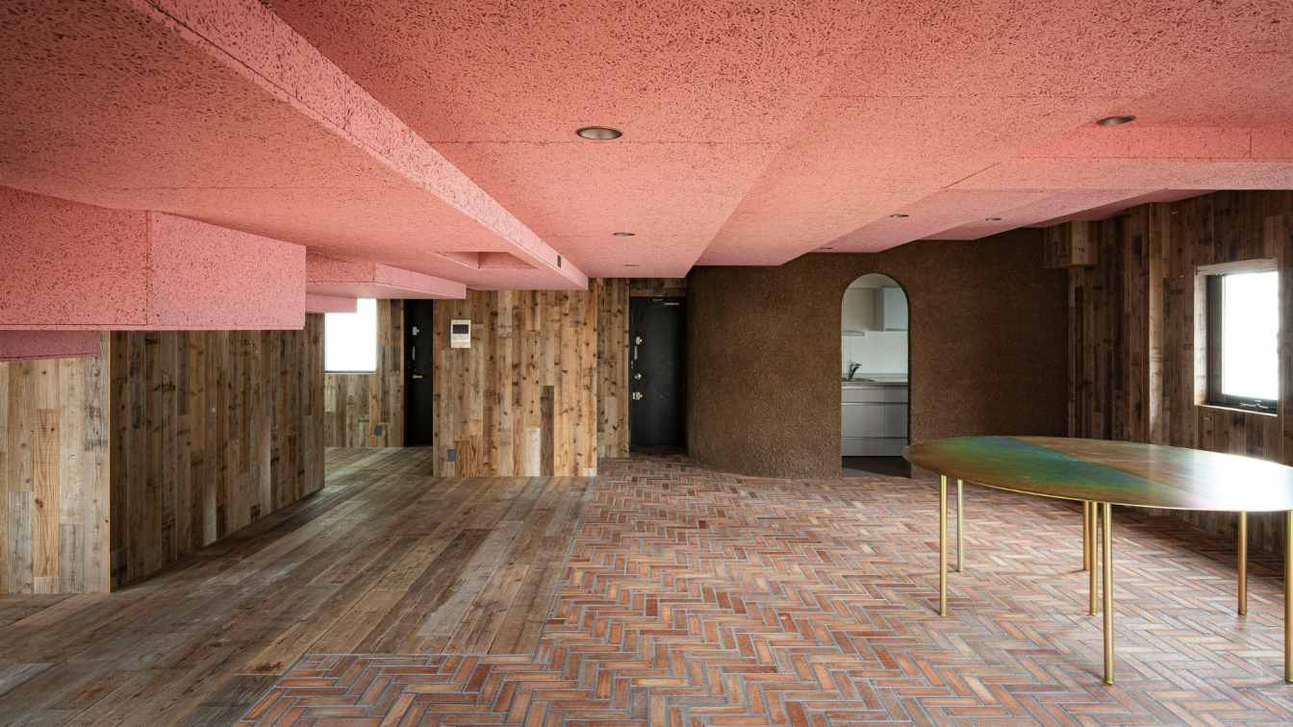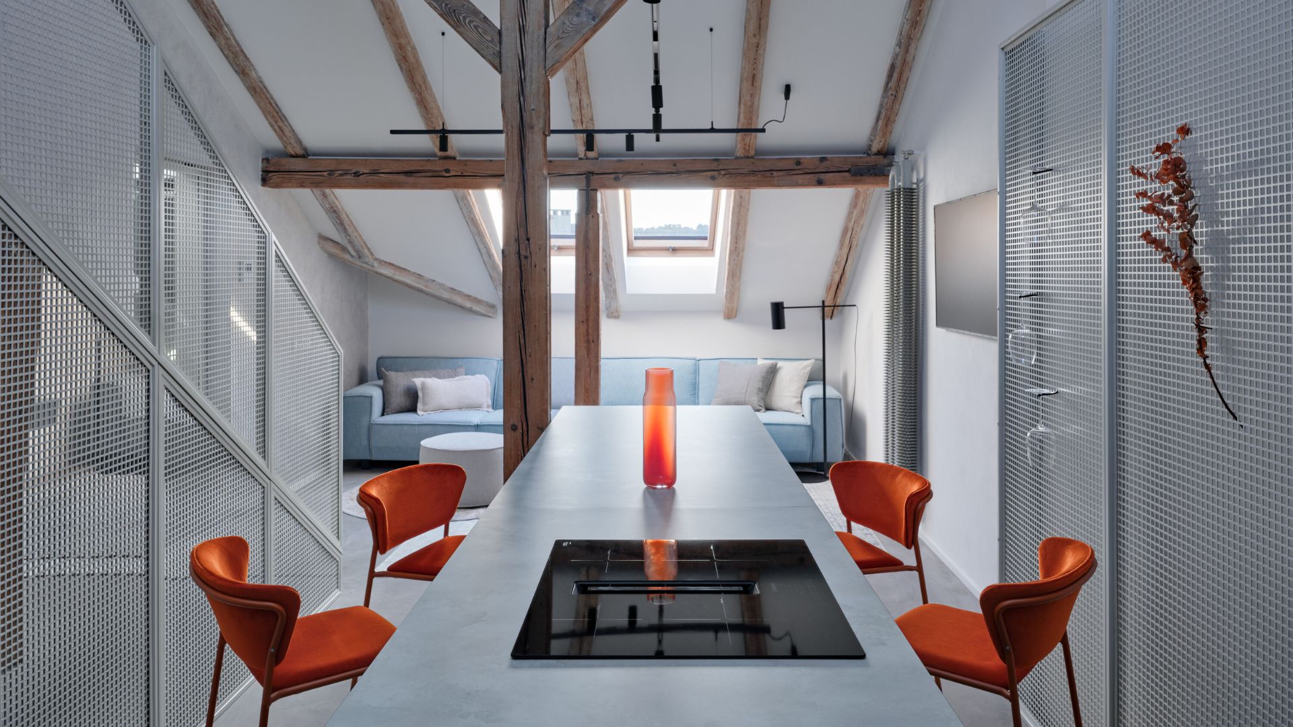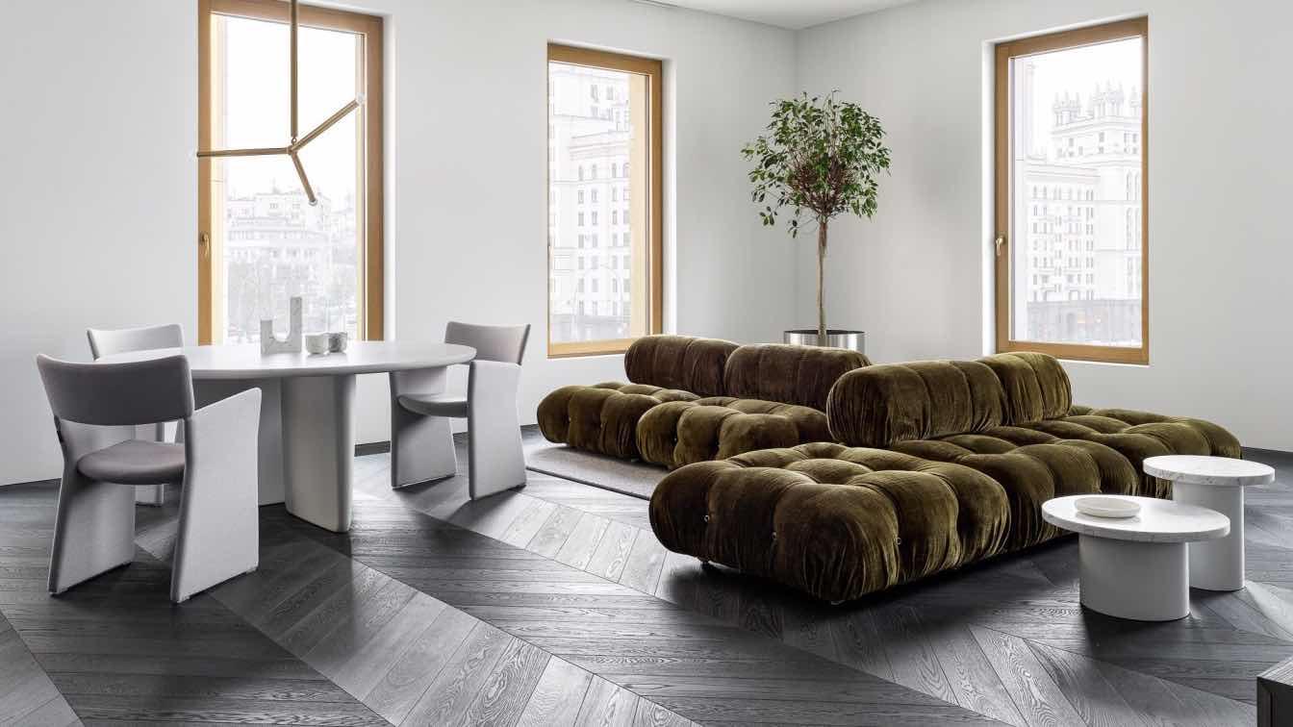Studio COSMO: We've designed a comprehensive renovation of a 1930s Prague apartment, encompassing a redesign of the layout, replacement of flooring, and refurbishment of windows and doors. Throughout the process, our choices in materials and colors were guided by the original aesthetic of the space. The inspiration stemmed from features like the white lacquered doors and windows adorned with brass handles, as well as the characteristic oak parquet flooring.
Stripping the floor plan to its load-bearing walls allowed us to craft a spacious hallway that serves as a central link within the apartment, rather than merely a passageway. Welcoming visitors is a striking green vestibule with a circular mirror, serving as the entrance to the apartment. Beyond lies a generously designed library, offering ample storage for both books and personal items.
We opted to merge the original narrow street-facing rooms into a single expansive living area, achieved through a broad opening. Here, the white kitchen seamlessly integrates into the wall, while freestanding furniture harmonizes with the oak floors. A bespoke solid oak table serves as a focal point, complementing the space. The living room has access to the street-facing balcony and is decorated by large captivating painting.
The bathroom emits a spa-like ambiance, featuring intricate tiling and rounded corners. The choice of round mosaic tiles echoes the apartment's age and grandeur. Attention to detail is evident in the brass accessories, concrete slab niches, and subtle indirect lighting.
In the bedroom, we aimed for a simple and clean design. A spacious wardrobe conceals a discreet workspace, while a sliding door reveals a vibrant niche that can be closed at night, maintaining a serene sleeping environment. The bedroom also has access to a private bathroom.


























About studio / author
Studio COSMO is an architectural studio led by architects Tereza Kabelková and Jiří Kabelka. Together with our team, we undertake projects spanning a spectrum of scales - from interior design and exhibitions to renovations and new constructions.
Central to our approach is the belief that every project should tell a story. In the initial stages, we prioritize creating a conceptual framework and ensuring respect for the surrounding context of the project.
During all phases of the project, we pay attention to fulfilling the vision down to the smallest detail. We oversee the construction process with the contribution of our permanent team of cooperating specialists.





