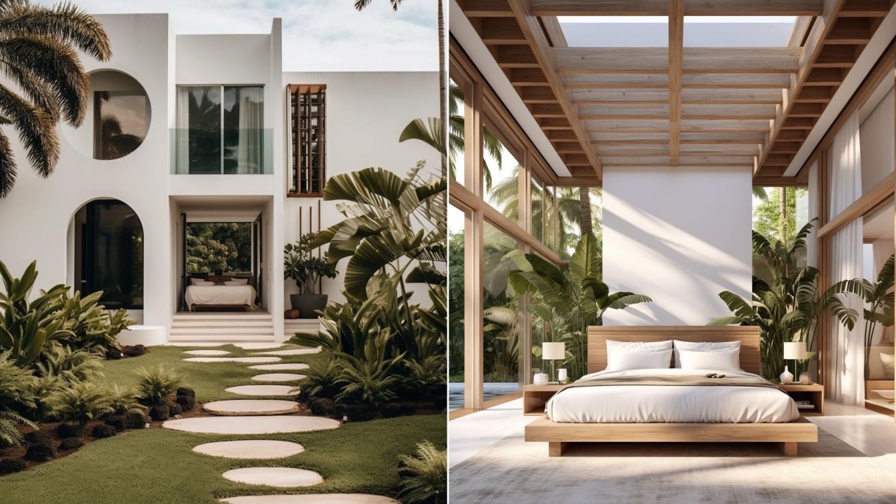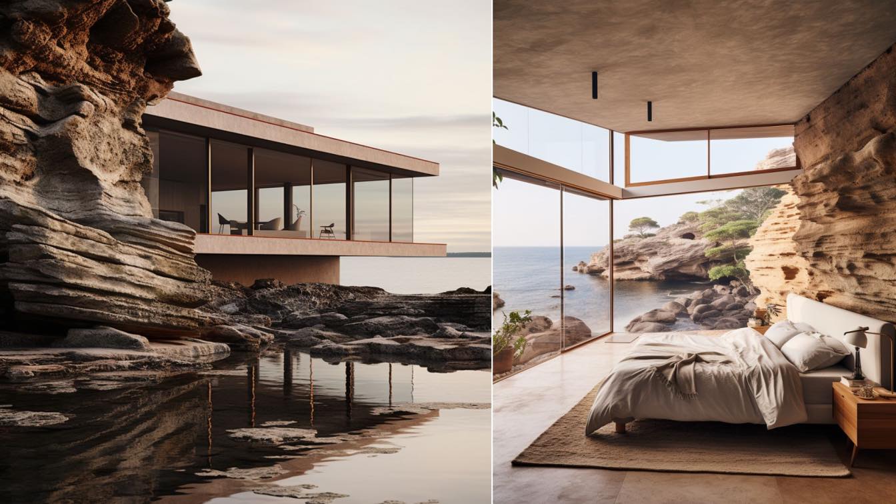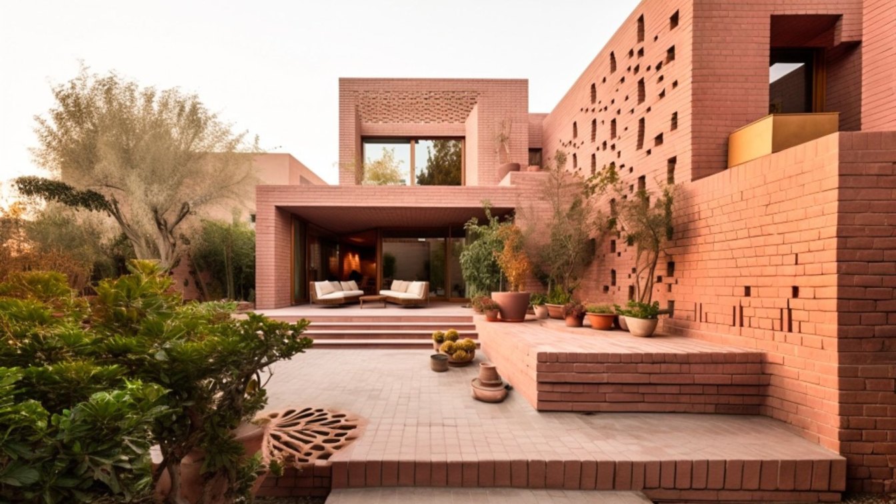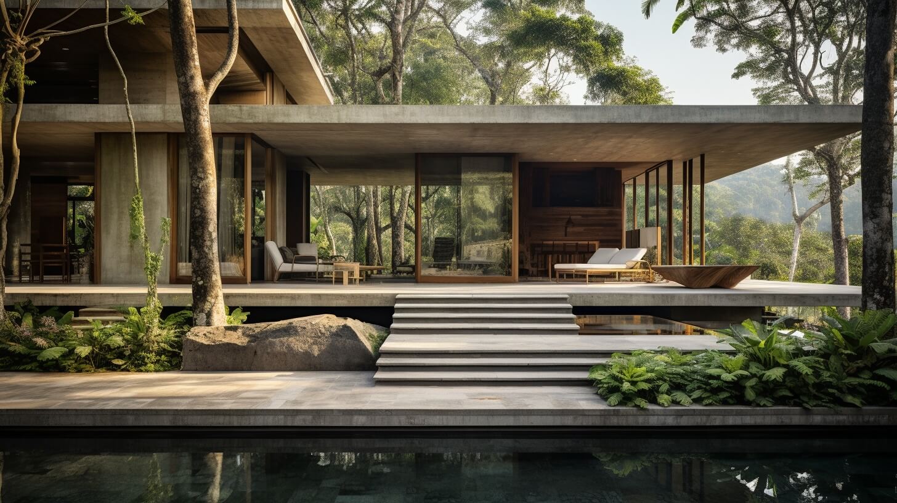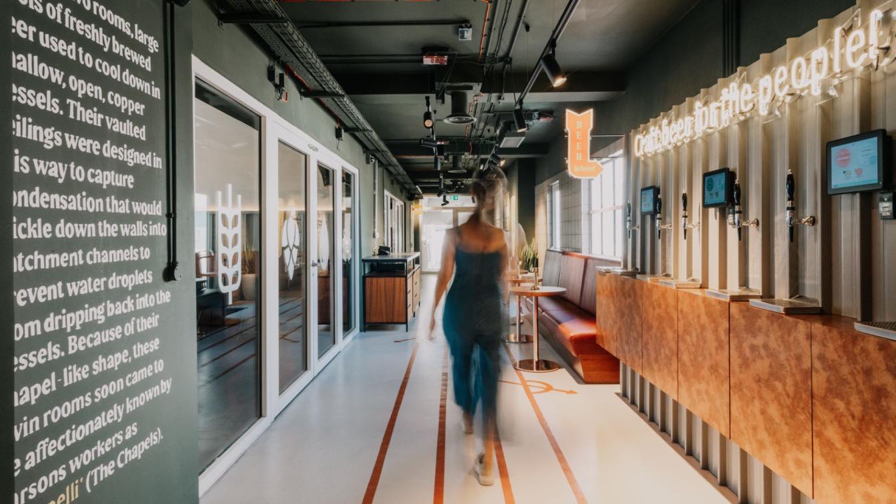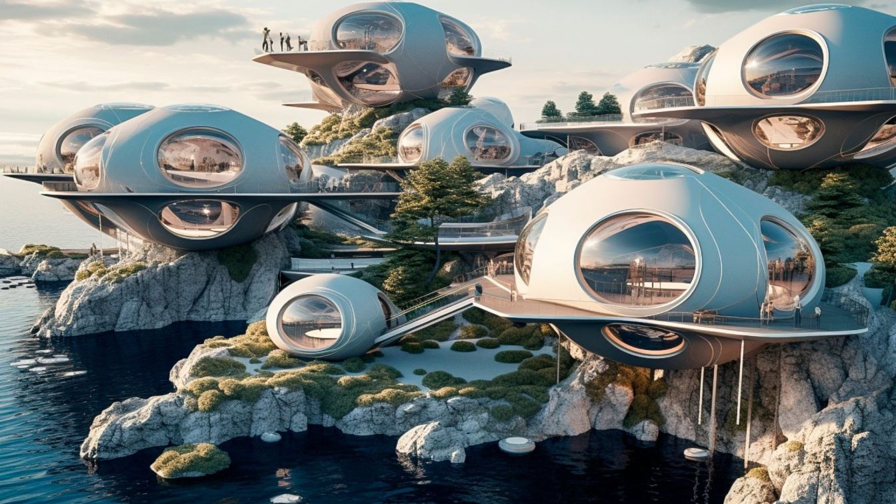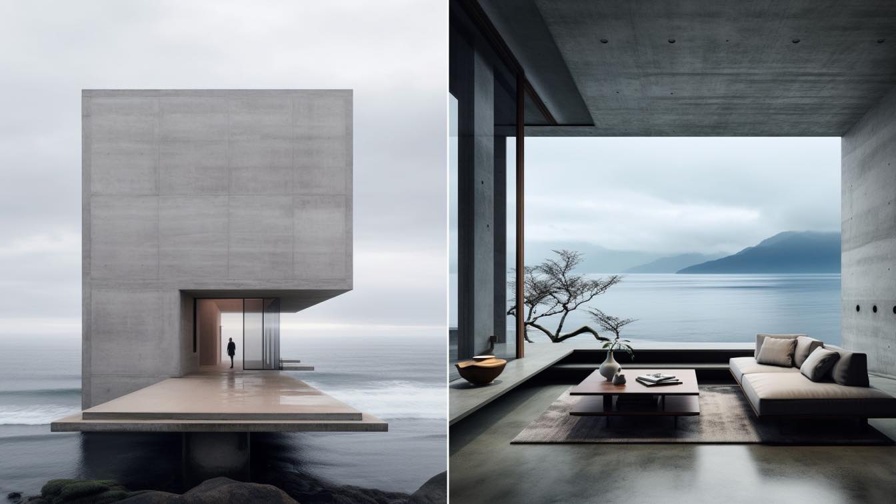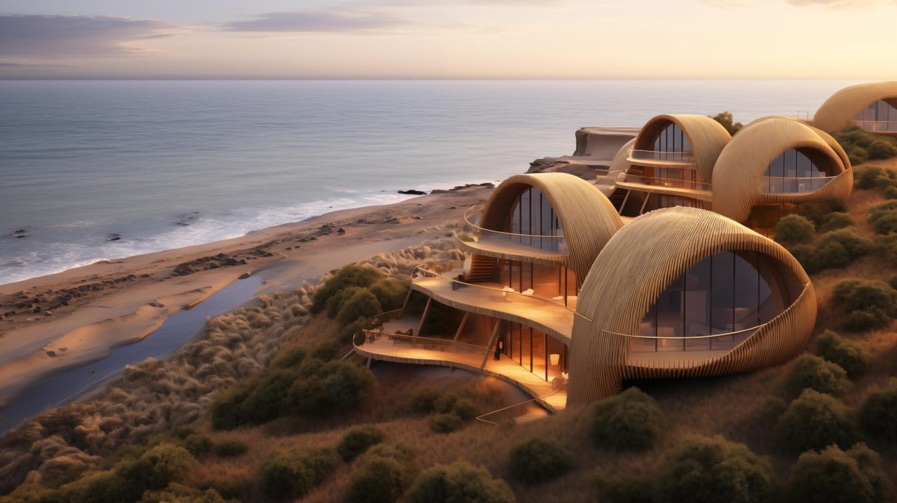Welcome to the Eucalyptus House, an embodiment of modern elegance nestled in the vibrant heart of Melbourne, Australia. This architectural gem stands as a testament to a profound commitment to sustainability, seamlessly fusing contemporary design with the innate beauty of its surroundings.
Project name
Eucalyptus House
Architecture firm
Monika Pancheva
Location
Melbourne, Australia
Tools used
Midjourney AI, Adobe Photoshop
Principal architect
Monika Pancheva
Visualization
Monika Pancheva
Typology
Residential › House
Nestled along the iconic Great Ocean Road shoreline in Australia, the Rockbound Cove Residence stands as a testament to harmonious coastal living. This architectural masterpiece is crafted from durable concrete, a material chosen not only for its strength but also for its resilience against the salt-laden winds and relentless waves of the Southern...
Project name
Rockbound Cove Residence
Architecture firm
Monika Pancheva
Location
Great Ocean Road, Australia
Tools used
Midjourney AI, Adobe Photoshop
Principal architect
Monika Pancheva
Visualization
Monika Pancheva
Typology
Residential › House
This architectural project endeavors to meticulously preserve the essence of the traditional Iranian home, a sanctuary where architectural elements of the past seamlessly coalesce with contemporary design. A captivating visual harmony is achieved through the ingenious use of concrete tinted in the hues of Iranian bricks, creating a modern aesthetic...
Project name
Another story of an Iranian house in today's world (Kashan city)
Architecture firm
Rezvan Yarhaghi
Tools used
Midjourney AI, Adobe Photoshop
Principal architect
Rezvan Yarhaghi
Visualization
Rezvan Yarhaghi
Status
Visualization - Design
Typology
Residential › House
This modern farmhouse is nestled amidst the lush landscapes of Vietnam and offers a blend of minimalism and enchanting charm of nature. Surrounded by verdant hills, the residence is a serene sanctuary that welcomes residents to escape the frenetic pace of city life.
Project name
Sylvan Serenity Residence: A Modern Haven in Harmony with Nature
Architecture firm
Mahna Momenzade
Location
Phu Quoc Island, Vietnam
Tools used
Midjourney AI, Adobe Photoshop
Principal architect
Mahna Momenzade
Visualization
Mahna Momenzade
Typology
Residential › Vacation House
The Chapels, located within the premises formerly known as the Farsons Brewery in Mriehel, is a recently added establishment that offers a unique and inviting experience for both relaxing afternoons and lively evenings spent with family and friends. The space, which was once used for storage, has undergone a remarkable transformation into a dynamic...
Architecture firm
Ian Ritchie Architects + TBA Periti
Location
Birkirkara, Malta
Photography
Diana Iskander
Principal architect
Ian Ritchie Architects + TBA Periti
Interior design
DAAA Haus
Collaborators
Bespoke furniture: Woodware. Loose furniture: Ok Home. Artwork: Anna Aloisio. Tiles: Banju Boutique/ store - Equipe ceramic / tiles brand. Signs: Neonglow. Marble tops (bar area and serving station): Rabat Marbles. Lighting: ESS.
Site area
960 m" Outdoor Area, 615 m² Interior Area, 1575 m² Total
Material
Copper laminate, Stained Walnut wood, White Hexagonal Tiles, Green Hexagonal Tiles, 20x20 Green and Grey Tiles, Walnut wooden flooring, Resin flooring, Construction mesh, Burgundy leather upholstery, Italstone Pulpis
Tools used
AutoCAD, Autodesk 3ds Max, V-ray, Adobe Photoshop
Typology
Hospitality › Restaurant, Bar
EcoSphere Living represents a pioneering architectural endeavor, reimagining residential living with a focus on practicality, sustainability, and modern appeal. Discover a series of modular white dome houses, interconnected to form a futuristic island. The molecular, spherical design draws inspiration from nautical surrealism, creating an aesthetic...
Architecture firm
Delora design
Tools used
Midjourney AI, Adobe Photoshop
Principal architect
Delnia Yousefi
Design team
Studio Delora
Collaborators
Interior design: Delnia Yousefi; Landscape: Sustainable Futuristic Homes
Visualization
Delnia Yousefi
Typology
Residential › Sustainable Futuristic Homes
Introducing "Oceanic Solitude: Brutalist Coastal Retreat," a visionary architectural marvel perched on the untamed coast of Iceland. This avant-garde residence transcends conventional notions of coastal living, embracing the elemental beauty of its surroundings in a minimalist embrace that captivates the senses.
Project name
Oceanic Solitude: Brutalist Coastal Retreat
Architecture firm
Monika Pancheva
Location
Vík í Mýrdal, Iceland
Tools used
Midjourney AI, Adobe Photoshop
Principal architect
Monika Pancheva
Visualization
Monika Pancheva
Typology
Residential › Retreat, Vacation House
Nestled along the pristine coast of Genaveh Beach, acclaimed as the most beautiful beach in Iran, our residence is a celebration of the symbiotic relationship between architecture and the natural landscape.
Project name
Ecotourism Residence
Architecture firm
Esmaeil Ghasemzadeh
Location
Genaveh Beach, Iran
Tools used
Midjourney AI, Adobe Photoshop
Principal architect
Esmaeil Ghasemzadeh
Design team
Esmaeil Ghasemzadeh Architects
Visualization
Esmaeil Ghasemzadeh
Client
Municipal Administration Of Ganaveh
Typology
Coastal Landscaping

