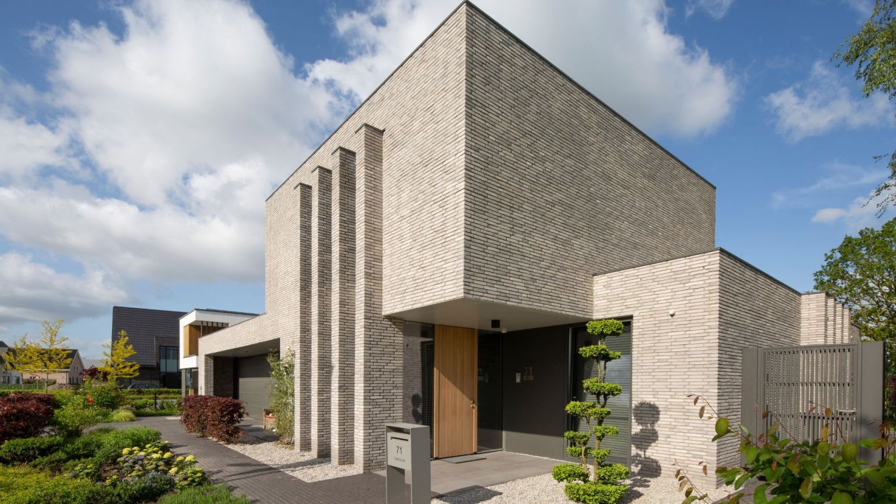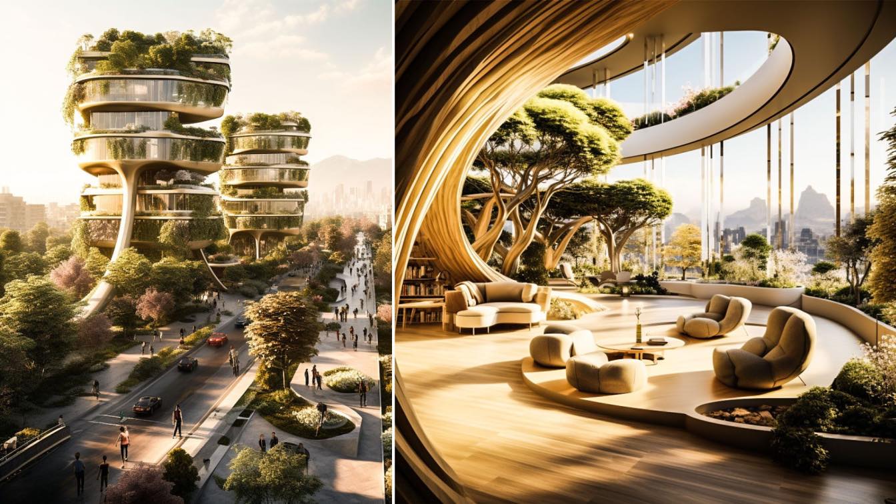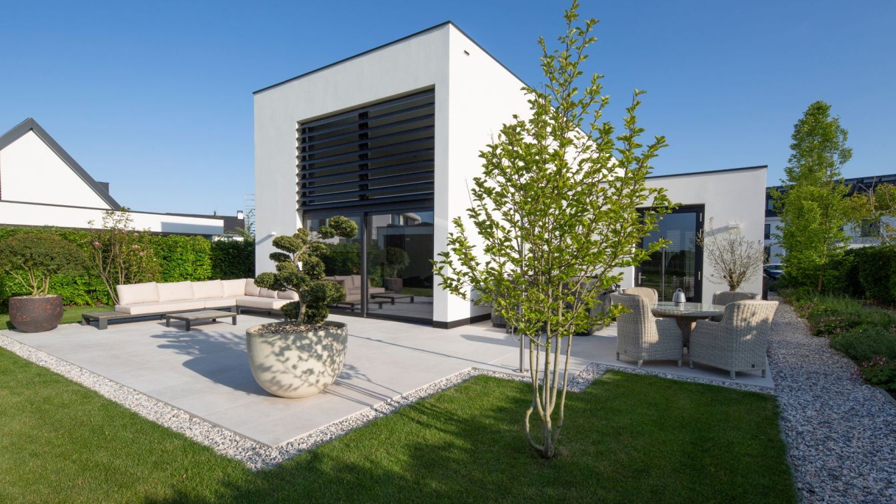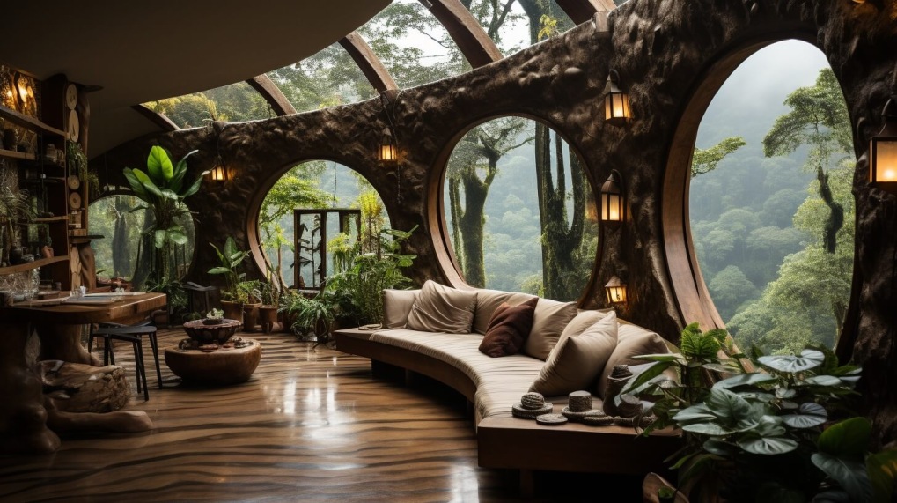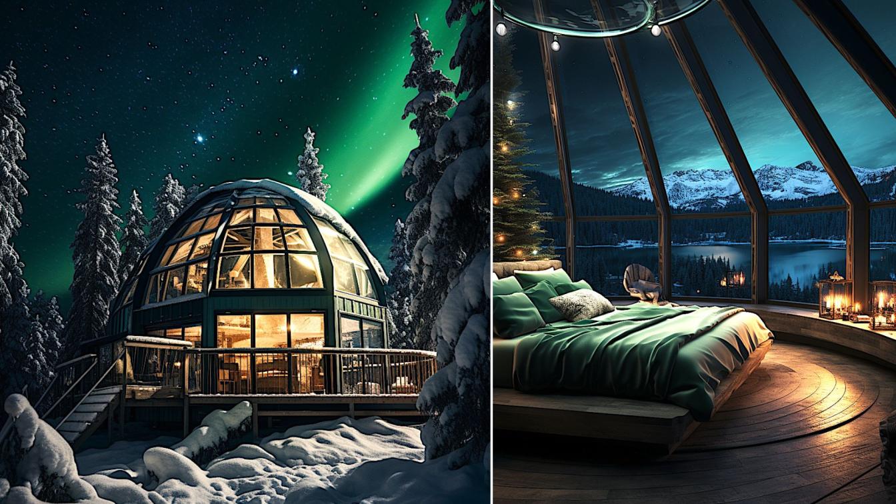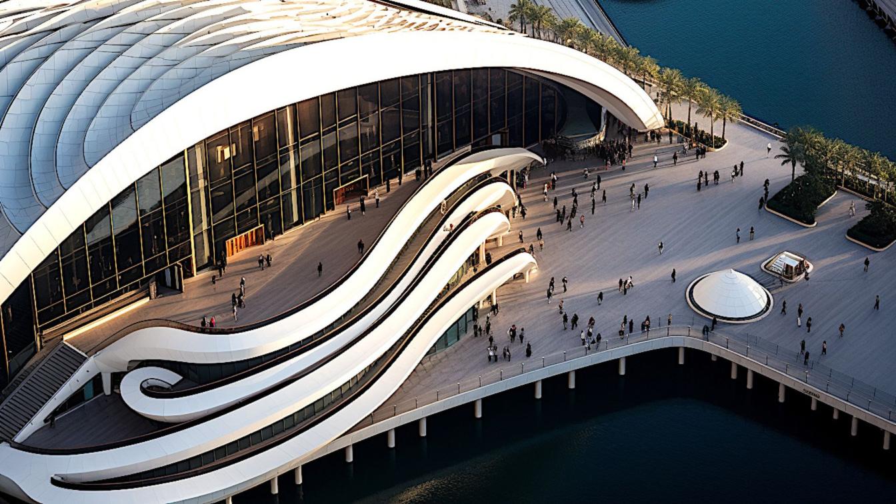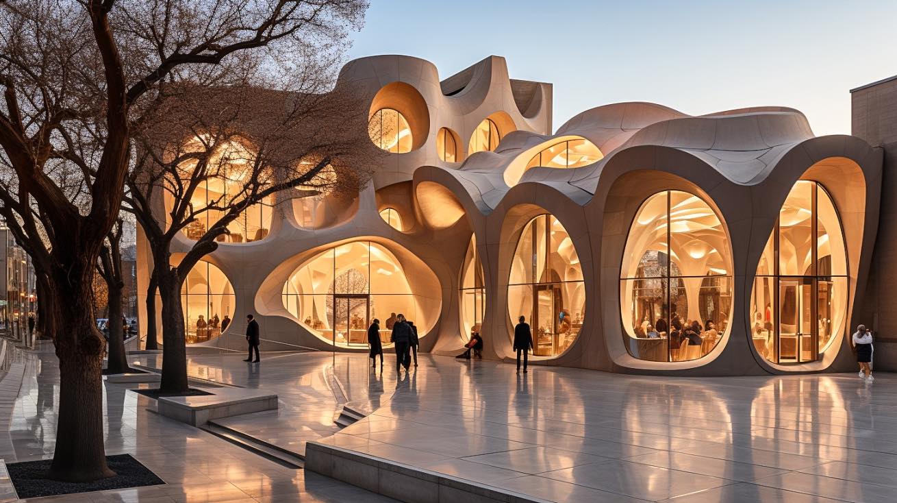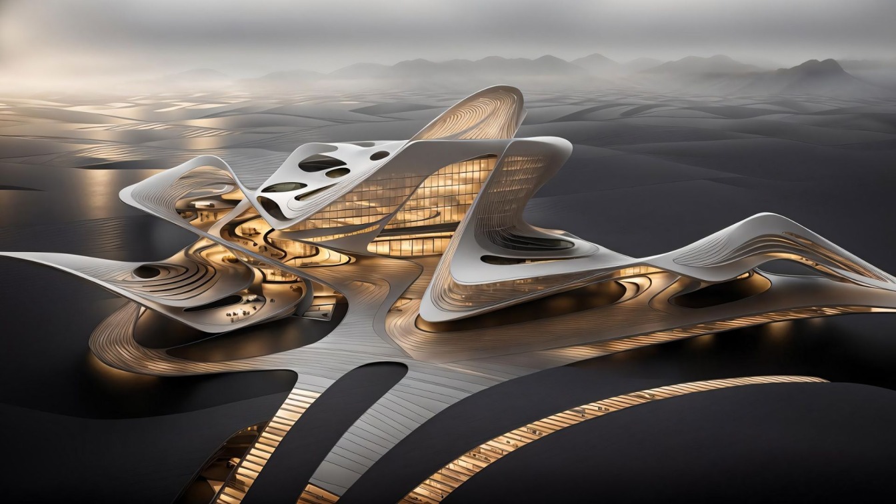Despite its robust design, this villa still has a friendly appearance. The light gray nuanced bricks provide beautiful details and a fresh appearance. Such as the masonry facade-high slats that emphasize the location of the entrance. The combination of the brickwork and its application gives this dwelling a distinct and modest character.
Project name
Fifty shades of brick
Architecture firm
Joris Verhoeven Architectuur
Location
Berkel-Enschot, Tilburg, The Netherlands
Photography
John van Groenedaal
Principal architect
Joris Verhoeven
Design team
Joris Verhoeven
Collaborators
Contractor | Mallens Bouw
Structural engineer
Emiel Rooijackers
Visualization
Joris Verhoeven Achitectuur
Tools used
AutoCAD, Adobe Photoshop
Construction
Mallens Bouw, Emiel Rooijackers
Material
Bricks, Stucco, Aluminium
Typology
Residential › Villa, Private Dwelling
During the epidemic in Tehran, the need for a significant change in the design approach in residential complexes was felt. The architectural landscape in Tehran witnessed a significant transformation in response to the restrictions imposed by the pandemic. With the restrictions that limit outdoor activities, the integration of biophilic principles...
Project name
Residential complexes of Tehran, biophilic architecture during the epidemic
Architecture firm
Rezvan Yarhaghi
Tools used
Midjourney AI, Adobe Photoshop
Principal architect
Rezvan Yarhaghi
Visualization
Rezvan Yarhaghi
Typology
Residential and leisure time
In the vicinity of Tilburg, a modern residence has recently been designed that brings together timeless aesthetics and sustainability in perfect harmony. The striking structure captivates the curiosity and admiration of passersby, while also harboring a secret: the house is energy-neutral, without any visible exterior compromises.
Architecture firm
Joris Verhoeven Achitectuur
Location
Tilburg, The Netherlands
Photography
John van Groenedaal
Principal architect
Joris Verhoeven
Design team
Joris Verhoeven
Structural engineer
Emiel Rooijackers
Construction
Cloïn Totaalbouw, Emiel Rooijackers
Visualization
Joris Verhoeven Achitectuur
Tools used
AutoCAD, Adobe Photoshop
Material
Stucco, Aluminium
Typology
Residential › Villa
Lost in the heart of Africa's jungle wilderness, these round hotel huts are a fusion of rustic elegance, blending the warmth of stucco and the timeless beauty of wood. On hazy, humid days, these unique structures offer an oasis of tranquility amidst the lush, green jungle. Embrace the magic of nature and architecture combined, where modern design m...
Project name
Jungle's eye
Architecture firm
Green Clay Architecture
Tools used
Midjourney AI, Adobe Photoshop
Principal architect
Khatereh Bakhtyari
Design team
Green Clay Architecture
Visualization
Khatereh Bakhtyari
Typology
Hospitality › Hotel
Celestial Circles: Embracing Nature's Symphony in Snow-Covered Cabins. In the heart of the ethereal snow-kissed landscape in Lapland, Finland, where the mystic dance of the aurora borealis paints the night sky, the circular cabins stand as celestial beacons, harmoniously merging with the natural spectacle. Inspired by the encompassing circularity o...
Project name
Northern Lights Circlets
Architecture firm
Ferial Gharegozlou, Reihan Rahimi Ajdadi
Location
Lapland, Finland
Tools used
Midjourney AI, Adobe Photoshop
Principal architect
Ferial Gharegozlou, Reihan Rahimi Ajdadi
Design team
Ferial Gharegozlou, Reihan Rahimi Ajdadi
Collaborators
Niyaresh Studio Design
Visualization
Ferial Gharegozlou, Reihan Rahimi Ajdadi
Typology
Residential › Cabins Hotel
Manara Al-Mazaj Dubai Signifying "Lighthouse of Elegance Dubai," this name highlights the Opera House as a beacon of sophistication and artistic excellence within the cultural landscape of Dubai. The Dubai Opera House represents a sophisticated architectural concept that harmoniously combines traditional Arabic design elements with contemporary fun...
Project name
Manara Al-Mazaj Dubai
Architecture firm
Ferial Gharegozlou, Reihan Rahimi Ajdadi
Location
Dubai, United Arab Emirates
Tools used
Midjourney AI, Adobe Photoshop
Principal architect
Ferial Gharegozlou, Reihan Rahimi ajdadi
Design team
Ferial Gharegozlou, Reihan Rahimi ajdadi
Collaborators
Niyaresh Studio Design
Visualization
Ferial Gharegozlou, Reihan Rahimi ajdadi
Typology
Cultural Buildings › The Dubai Opera House
Embarking on a captivating journey through the Ceramics & Glass Museum in the heart of Tehran, Iran. This museum is a treasure trove of creativity, housing a remarkable collection of art objects that will transport you to a world where form and function blend seamlessly.
Project name
Whispers of Glass (Glass and Clay Gallery)
Architecture firm
Sepid.Studio
Tools used
Midjourney AI, Adobe Photoshop
Principal architect
Sepideh Moghaddam
Design team
Sepid.Studio_ Architects, Hamidreza Edrisi
Visualization
Sepideh Moghaddam
Typology
Cultural Architecture › Museum
In this series, I visualized a futuristic art museum building developed from one of my raw sketches on Lookx AI software. This is my first ever sketch to AI visualization experiment on Lookx AI . I made these visualizations with two of my own trained models ( in which I input my own previous works to train the models ).
Project name
Sketch To AI Visualization Of A Futuristic Art Museum
Architecture firm
J’s Archistry
Tools used
Lookx AI, Adobe Photoshop
Principal architect
Jenifer Haider Chowdhury
Design team
N/A (Individual participation)
Visualization
Jenifer Haider Chowdhury
Typology
Cultural Architecture › Museum, Future Architecture, AI Architecture

