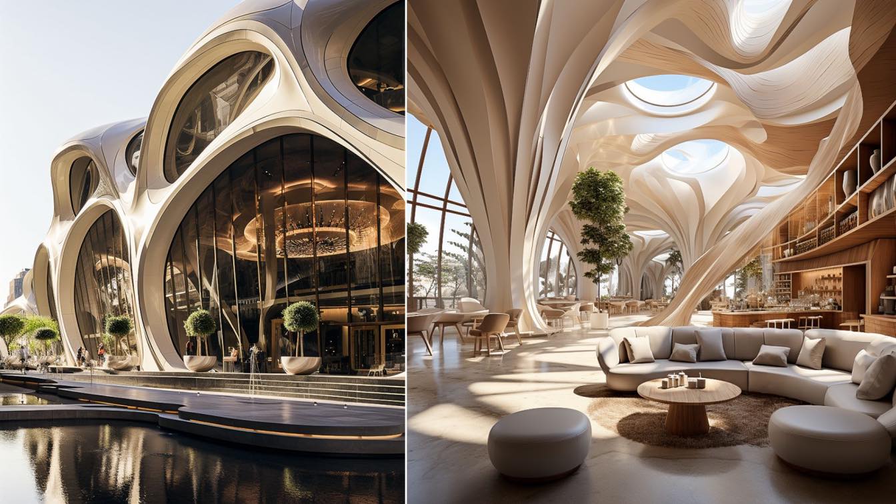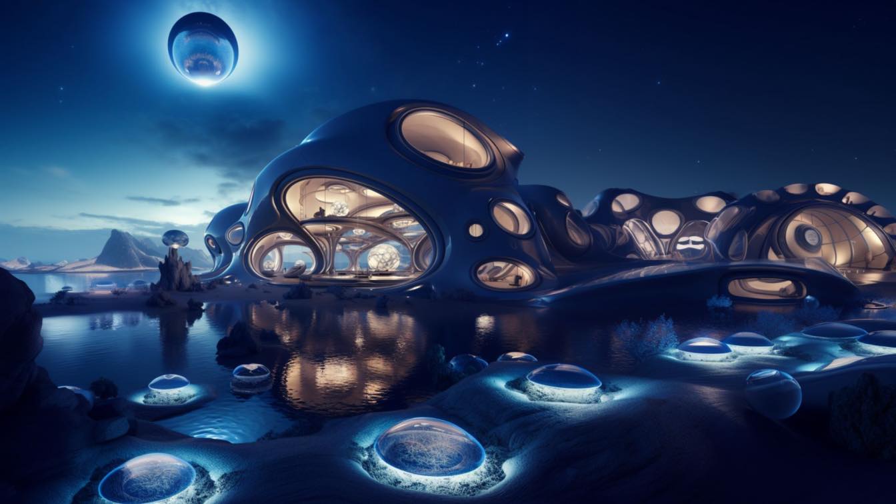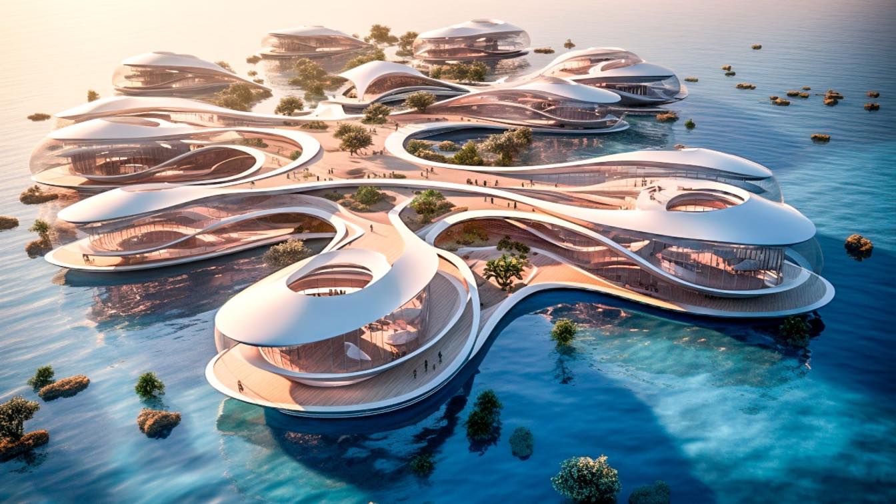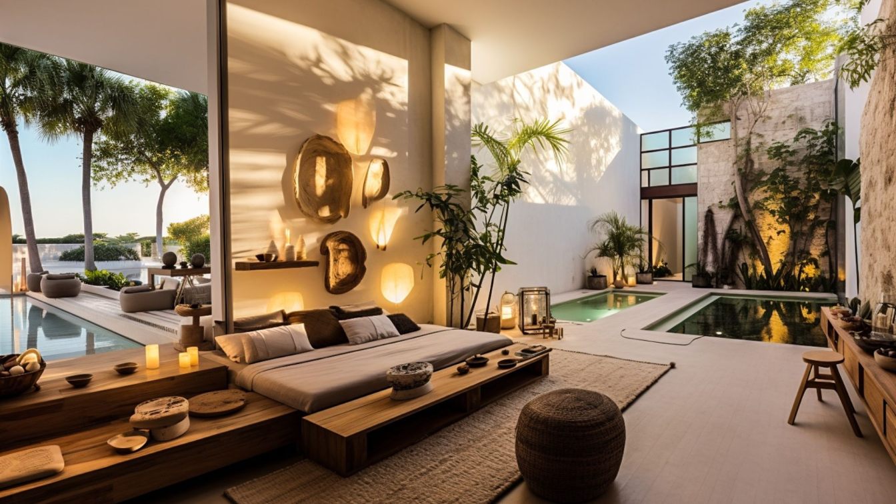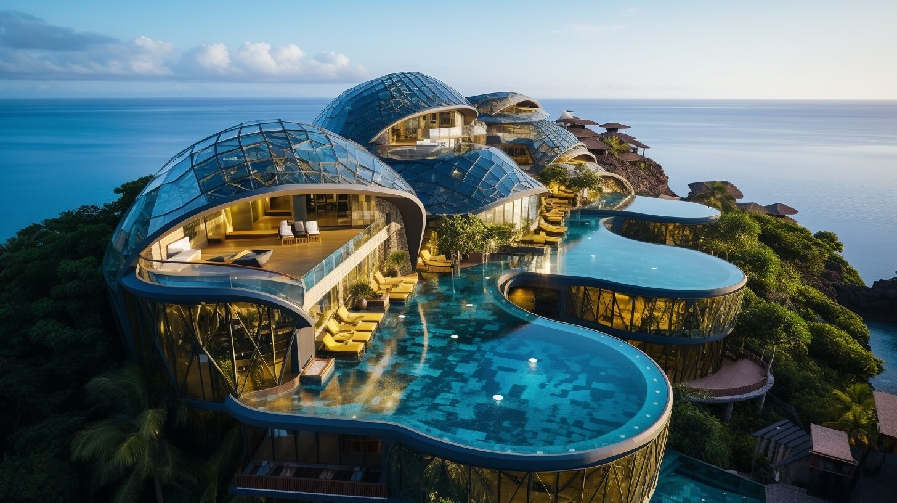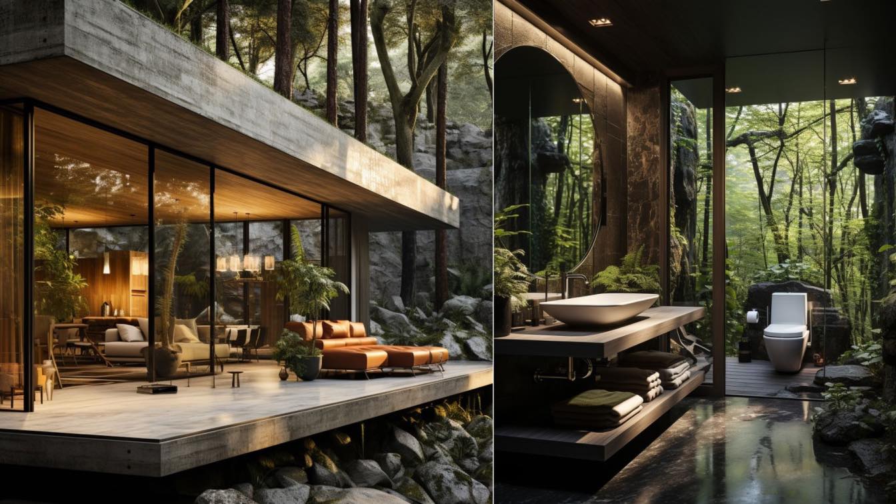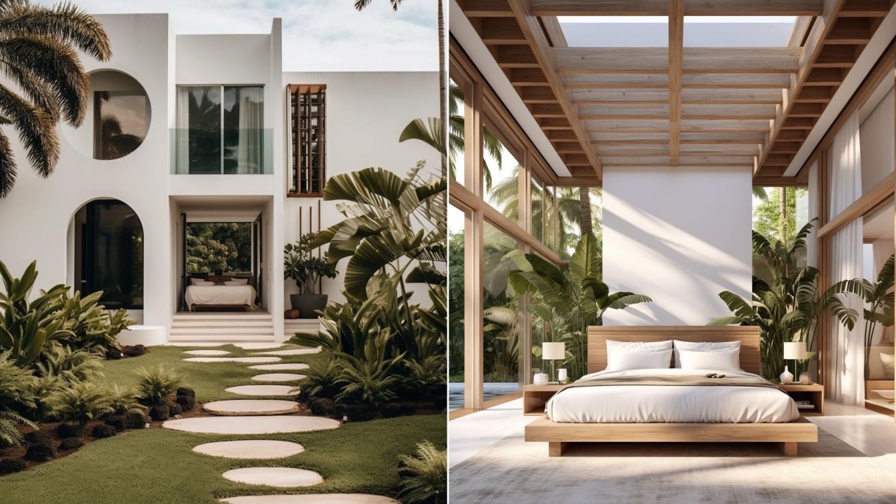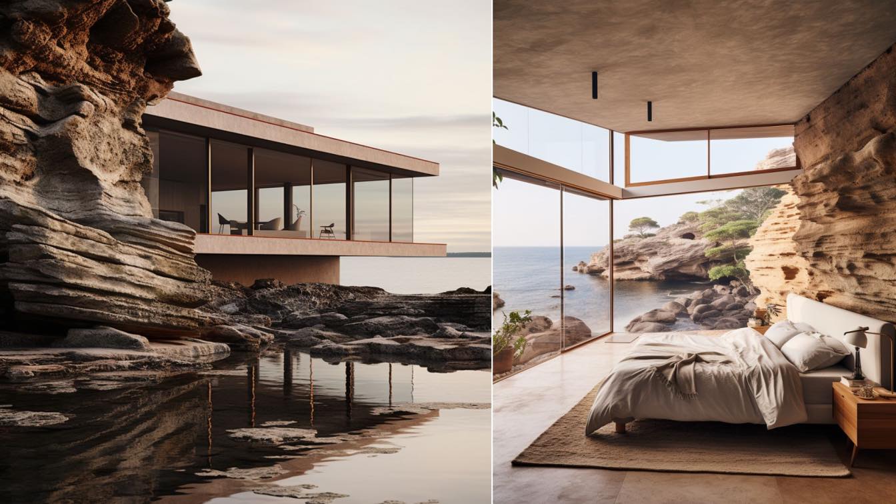Embark on a journey into the heart of Dubai, where innovation and opulence converge in the form of a breathtaking commercial building. Imagine a space with soaring ceilings, an opulent futurist architectural marvel, and the seamless flow of visionary architects shaping an urban oasis in the bustling middle of Dubai.
Project name
Fluent Vista
Architecture firm
Minoo Zidehsaraei
Tools used
Midjourney AI, Adobe Photoshop
Principal architect
Minoo Zidehsaraei
Visualization
Minoo Zidehsaraei
Typology
AI Architecture, Futuristic
This stunning exterior design features organic forms, spherical sculptures, and detailed illustrations that create a sense of awe and wonder. The house is surrounded by a dark sky-blue and beige landscape that contrasts with the bright and colorful elements of the design.
Project name
Dreamcatcher
Architecture firm
Shiva Madani Zadeh
Tools used
Midjourney AI, Adobe Photoshop
Principal architect
Shiva Madani Zadeh
Visualization
Shiva Madani Zadeh
Typology
AI Architecture, Futuristic
Embark on a visionary journey with AquaHarmony, the second phase of the groundbreaking Aquautopia architectural project. In response to the pressing challenges posed by rising water levels, AquaHarmony stands as an innovative solution, seamlessly blending aquatic living with contemporary design.
Architecture firm
Delora Architect
Tools used
Midjourney AI, Adobe Photoshop
Principal architect
Delnia Yousefi
Design team
Delora Design
Visualization
Delnia Yousefi, Lili Yari
Typology
Futuristic Waterfront Hub
A breathtaking villa in the Maldives, adorned with captivating features, boasts central courtyards adorned with exquisite pools and stunning surroundings. This luxurious retreat offers an unparalleled experience, combining opulence with natural beauty.
Project name
A breathtaking villa in the Maldives
Architecture firm
Rezvan Yarhaghi
Location
Maldives, Country in South Asia
Tools used
Midjourney AI, Adobe Photoshop
Principal architect
Rezvan Yarhaghi
Visualization
Rezvan Yarhaghi
Typology
Residential › Villa, Accomodation
Welcome to a celestial haven nestled in the heart of the Indian Ocean! Our Blue Hotel is a marvel of extraterrestrial architecture, where the boundaries between the sky and the sea blur within its glass ceilings.
Project name
Yellow Ocean
Architecture firm
Green Clay Architecture
Location
Agalega Islands, Indian Ocean
Tools used
Midjourney AI, Adobe Photoshop
Principal architect
Khatereh Bakhtyari
Design team
Green Clay Architecture
Visualization
Khatereh Bakhtyari
Typology
Residential › House
Boxed Bliss is a stunning modern and minimal flat villa that stands out amidst the lush greenery of its surroundings. The villa is a true testament to the beauty of concrete architecture, with its sleek lines and minimalist design.
Project name
The Boxed Bliss
Architecture firm
Rabani Design
Tools used
Midjourney AI, Adobe Photoshop
Principal architect
Mohammad Hossein Rabbani Zade
Design team
Rabani Design
Visualization
Mohammad Hossein Rabbani Zade
Typology
Residential › Villa
Welcome to the Eucalyptus House, an embodiment of modern elegance nestled in the vibrant heart of Melbourne, Australia. This architectural gem stands as a testament to a profound commitment to sustainability, seamlessly fusing contemporary design with the innate beauty of its surroundings.
Project name
Eucalyptus House
Architecture firm
Monika Pancheva
Location
Melbourne, Australia
Tools used
Midjourney AI, Adobe Photoshop
Principal architect
Monika Pancheva
Visualization
Monika Pancheva
Typology
Residential › House
Nestled along the iconic Great Ocean Road shoreline in Australia, the Rockbound Cove Residence stands as a testament to harmonious coastal living. This architectural masterpiece is crafted from durable concrete, a material chosen not only for its strength but also for its resilience against the salt-laden winds and relentless waves of the Southern...
Project name
Rockbound Cove Residence
Architecture firm
Monika Pancheva
Location
Great Ocean Road, Australia
Tools used
Midjourney AI, Adobe Photoshop
Principal architect
Monika Pancheva
Visualization
Monika Pancheva
Typology
Residential › House

