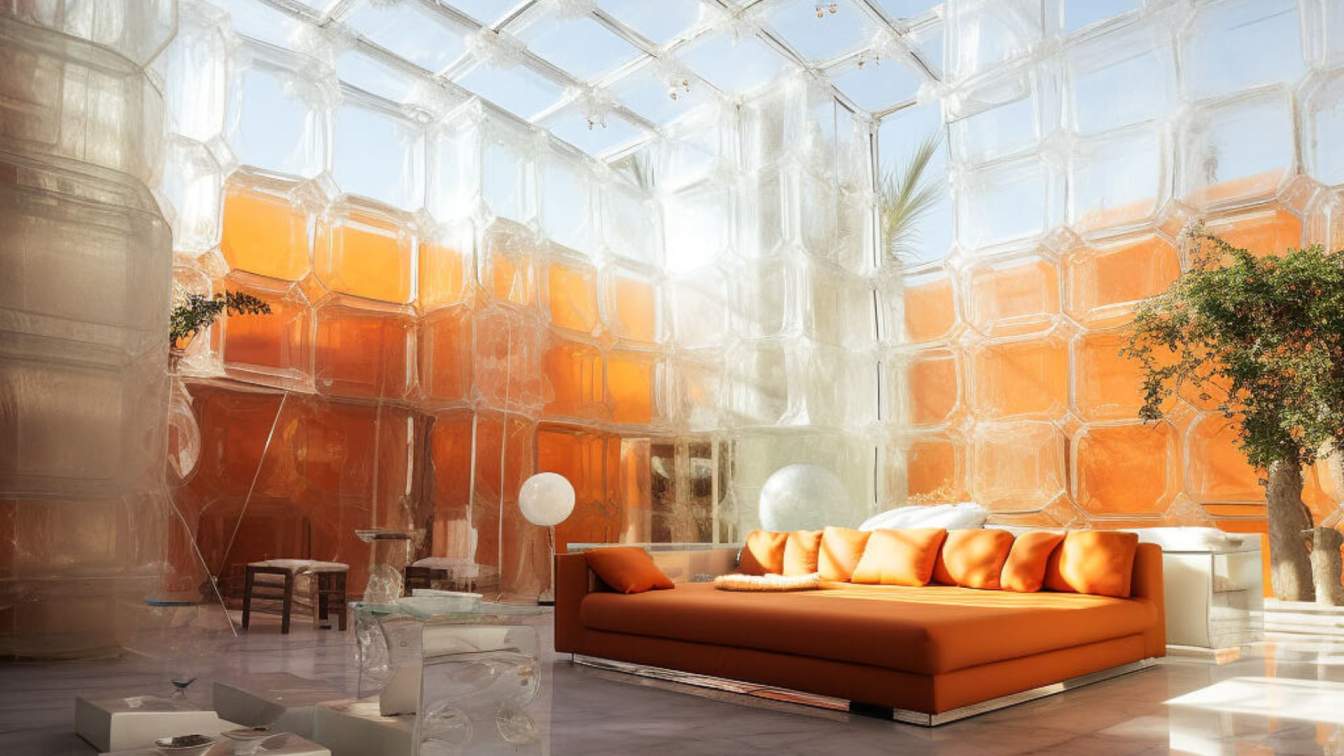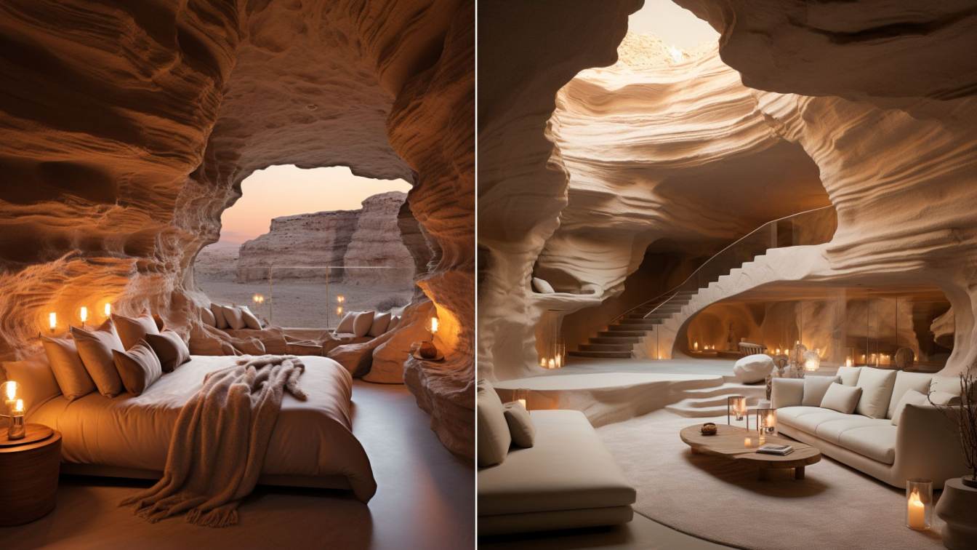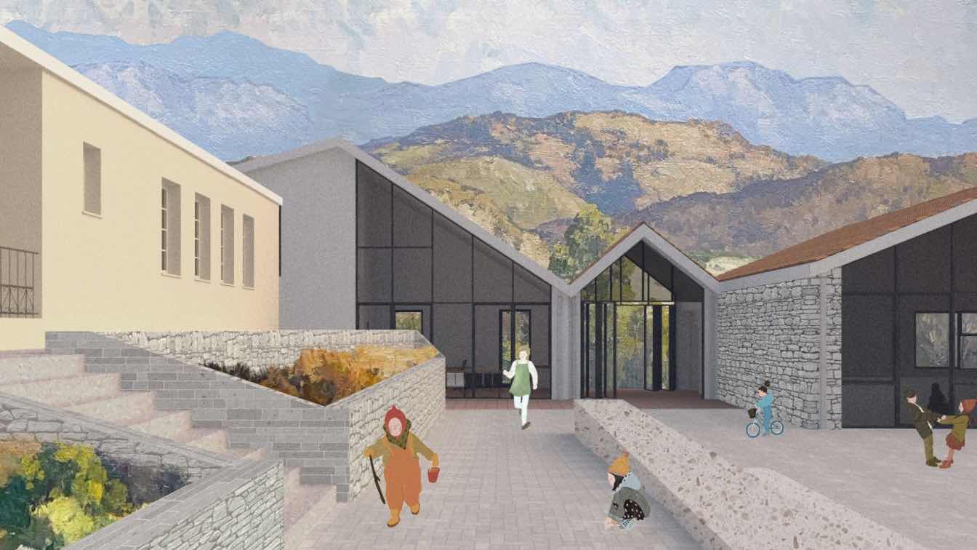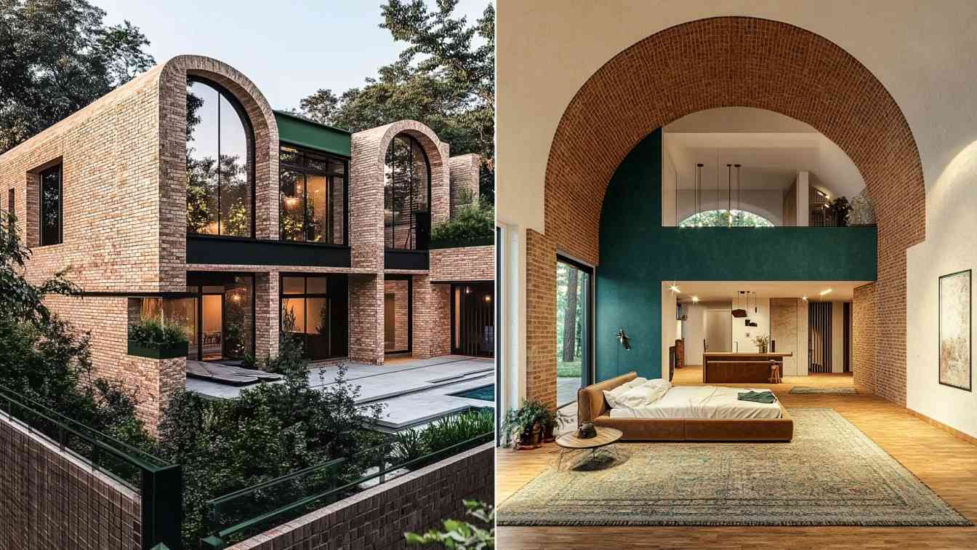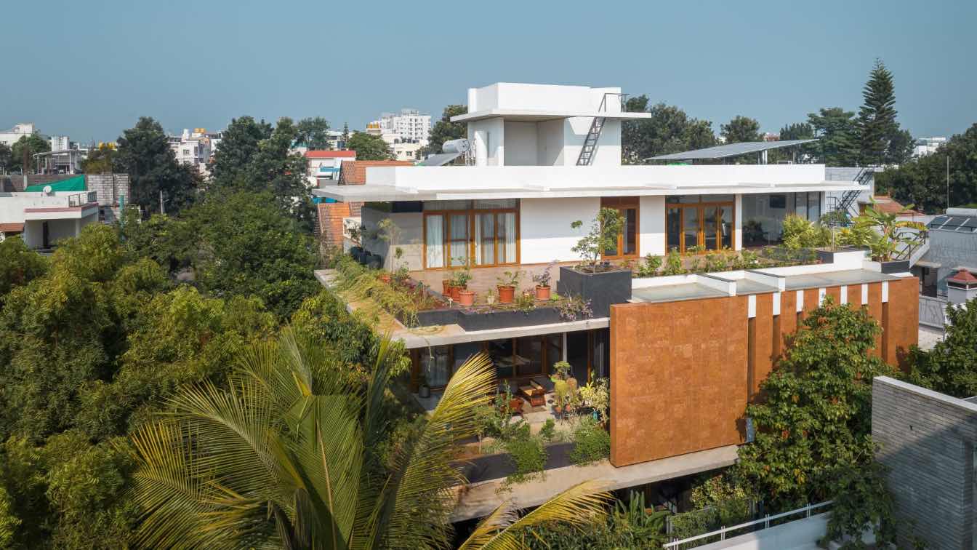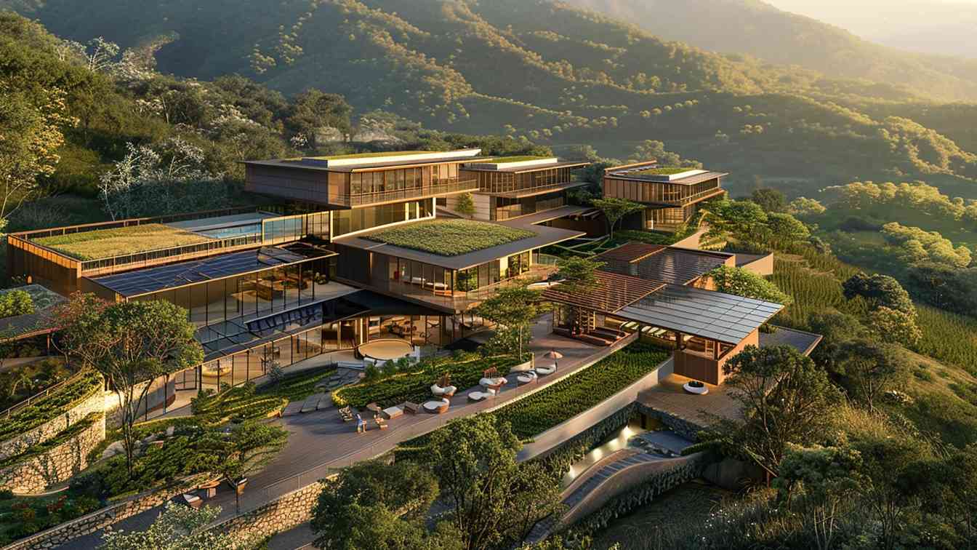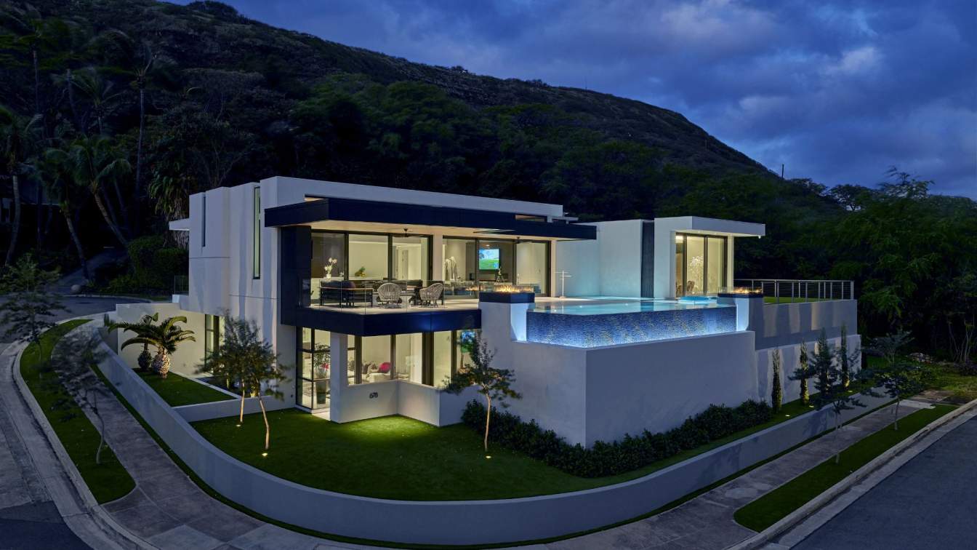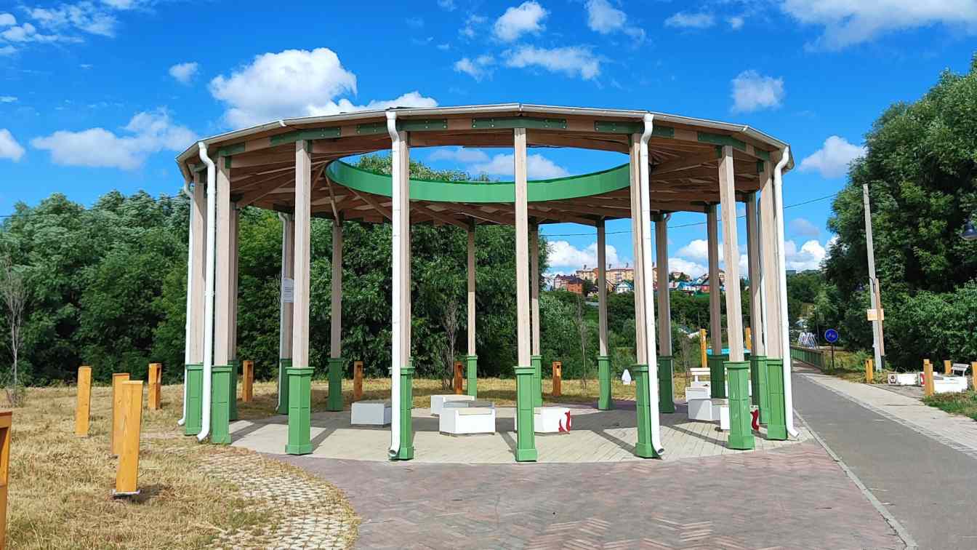Amid the scorching afternoons of southern Iran, a unique architectural marvel stands tall—a two-story house with ice cubes nestled in its alleys. This ingenious design isn't just a testament to creativity but also a practical solution to the relentless heat. Imagine strolling through these serene pathways, feeling the cool, refreshing air radiating...
Project name
Ice House in Bushehr, Iran
Architecture firm
SaT Studio
Tools used
Midjourney AI, Adobe Photoshop
Principal architect
Sara Tarokh
Design team
Studio SaT Architects
Visualization
Sara Tarokh
Typology
Residential › House
Nestled within the heart of an arid desert landscape, the Desert Cave Haven stands as a testament to innovative architectural design and the harmonious integration of nature and luxury. Drawing inspiration from the iconic design ethos of Marcel Wanders.
Project name
Desert Cave Haven
Architecture firm
fatemeabedii.ai
Location
Lut Desert, Iran
Tools used
Midjourney AI, Adobe Photoshop
Principal architect
Fatemeh Abedi
Visualization
Fatemeh Abedi
Typology
Residential › House
The plot is located in Karpenisi, in an area of public character. Inside it there is a ground-floor school with a P-shaped arrangement. Its classical form in terms of views and plan is related to its building program.
Project name
Day Care Center for people with special needs in Kaprepenisi
Architecture firm
Mariastella Georgousi
Location
Karpenissi, Greece
Tools used
AutoCAD, Autodesk 3ds Max, Adobe Photoshop
Principal architect
Mariastella Georgousi, Manolis Ditsoudis
Design team
Mariastella Georgousi, Manolis Ditsoudis
Visualization
Manolis Ditsoudis
Client
Municipality of Karpenissi
Typology
Hospitality › Day Care Center
Nestled within the lush green landscapes of Connecticut, the Mehvareh Villa stands as a remarkable testament to the seamless integration of traditional architectural elements with modern design principles. This exquisite villa, with its unique blend of brick materials and elegant arches.
Project name
Mehvareh Villa
Architecture firm
Rezvan Yarhaghi
Location
Connecticut, USA
Tools used
Midjourney AI, Adobe Photoshop
Principal architect
Rezvan Yarhaghi
Visualization
Rezvan Yarhaghi
Typology
Residential › Villa House
The design has been carefully curated, focusing on natural elements such as laterite stone cladding, natural granite, and wooden doors and windows.
Project name
House of Greens
Architecture firm
4site architects
Location
Bangalore, India
Photography
Ekansh Goel, Studio Recall
Principal architect
Chandrakant S Kanthigavi
Design team
Chandrakant S Kanthigavi (Lead Architect), Ram Kumar (Project Architect), Veeresh Mutnal (Project Engineer)
Interior design
4site architects
Civil engineer
Veeresh Mutnal (Project Engineer)
Structural engineer
Sky Eye Consultants
Environmental & MEP
Maruthi Engineering Consultants • Lighting: 4site architects
Landscape
4site architects
Supervision
Veeresh Mutnal (Project Engineer)
Visualization
Aarushi Jain
Tools used
AutoCAD, SketchUp, Adobe Photoshop
Construction
Veeresh Mutnal (Project Engineer) (4site design build)
Material
Laterite Stone, Concrete, Glass, Wood
Client
Srikanth Narayan Swamy, Pallavi Rao
Typology
Residential › House
Discover the ultimate eco-retreat, inspired by the iconic designs of Renzo Piano! Our modern ecotourism lodge complex is nestled in a breathtaking mountain region, where sleek, sustainable architecture meets the serene beauty of nature. At the heart of this stunning complex is a central building, serving as the reception and administrative hub.
Project name
Green Eco Lodge
Architecture firm
Studio Saemian
Location
Taleghan, Alborz, Iran
Tools used
Midjourney AI, Adobe Photoshop
Principal architect
Fatemeh Saemian
Design team
Studio Saemian Architects
Visualization
Fatemeh Saemian
Typology
Hospitality › Hotel
Hale Le'ahi is a modern home nestled in an upscale suburban neighborhood on the south-eastern stope of world-famous Diamond Head Crater in Honolulu, Hawaii. The project contains 6,500 square feet and presents a modern take on an indoor-outdoor layout that embraces the spectacular Pacific Ocean views and is perfectty suited for istand style living.
Architecture firm
ADM Architecture + lnteriors
Location
Honolulu, Hawaii, USA
Photography
Andrea Brizzi
Principal architect
Grant Sumile
Design team
Grant Sumile, AIA. Kreig Kihara, AIA- Project Manager. Christina Pang, ASID - lnterior Designer
Interior design
ADM Architecture + lnteriors
Civil engineer
Austin Tsutsumi & Associates
Environmental & MEP
Lance Uchida
Landscape
Walters, Kimura, Motoda Landscape Architects
Lighting
ADM Architecture + lnteriors
Tools used
AutoCAD, SketchUp, Lumion, Adobe Photoshop
Construction
Barker Kappelle Construction
Material
Ptaster, Wood, Metal
Typology
Residential › House
The ancient town of Archa (Arsk) was located on the high bank of the Kazanka river. The Fortress of Arsk, a border outpost founded in the XII–XIII centuries by Volga Bulgars, was also located there. Almost from the moment of its foundation there was a road that led to Arsk fortress and crossed the Kazanka river.
Project name
Tatar legends. Returning home along the old road
Architecture firm
Architect Bureau M2M3
Location
Arsk, Republic of Tatarstan, Russia
Photography
Daniil Shvedov
Principal architect
Gubeev Eduard
Design team
Marcel Kayumov, Tansylu Khakimovа
Collaborators
Alina Muratova, Ruslan Gilmanov
Civil engineer
Gubeev Eduard
Structural engineer
Marcel Kayumov
Visualization
Marcel Kayumov
Tools used
Autodesk 3ds Max, AutoCAD, Adobe Photoshop, Corona Renderer, SketchUp
Typology
Space Public › City Street and Station Square

