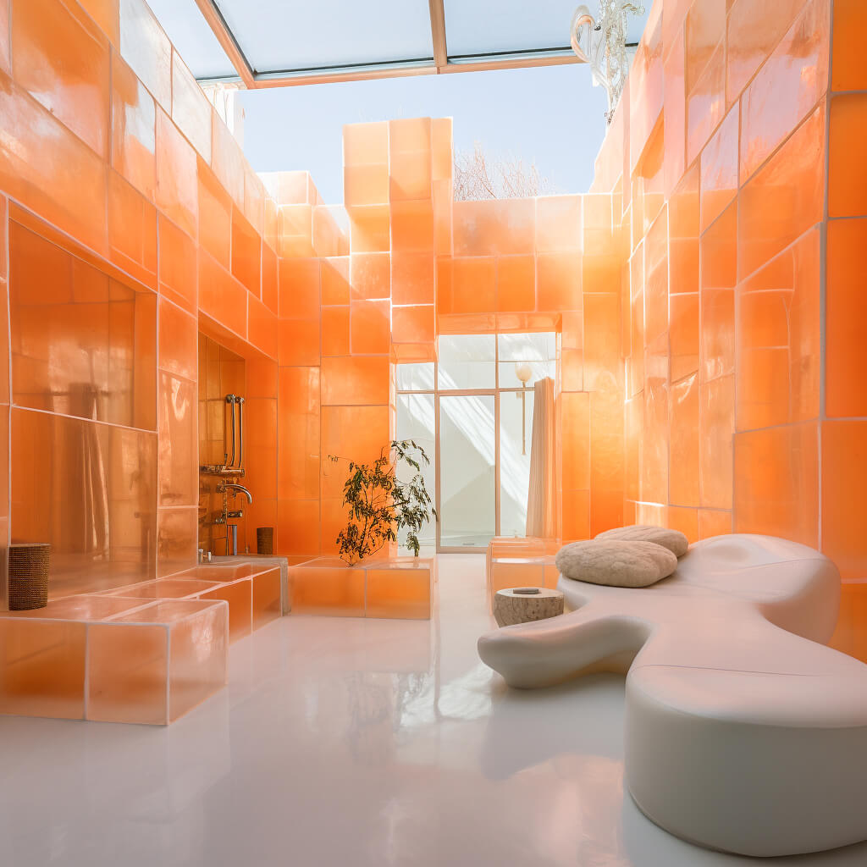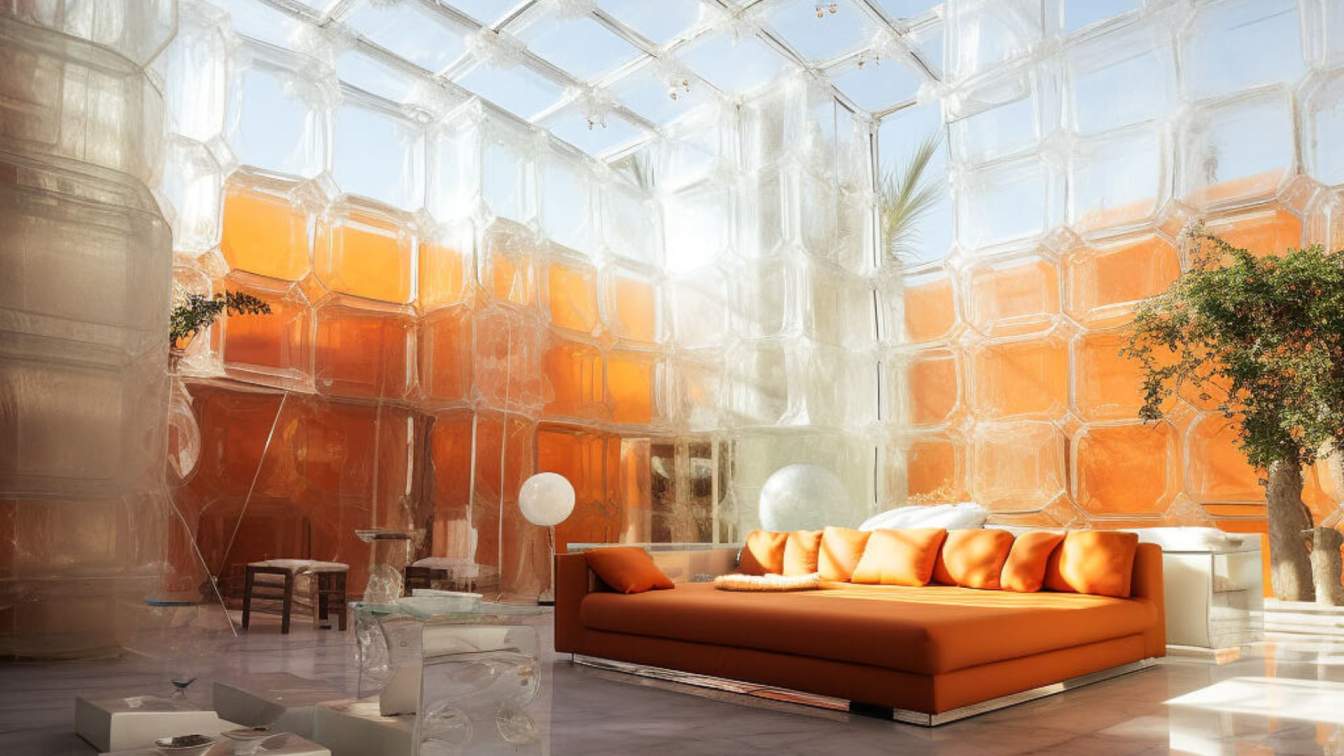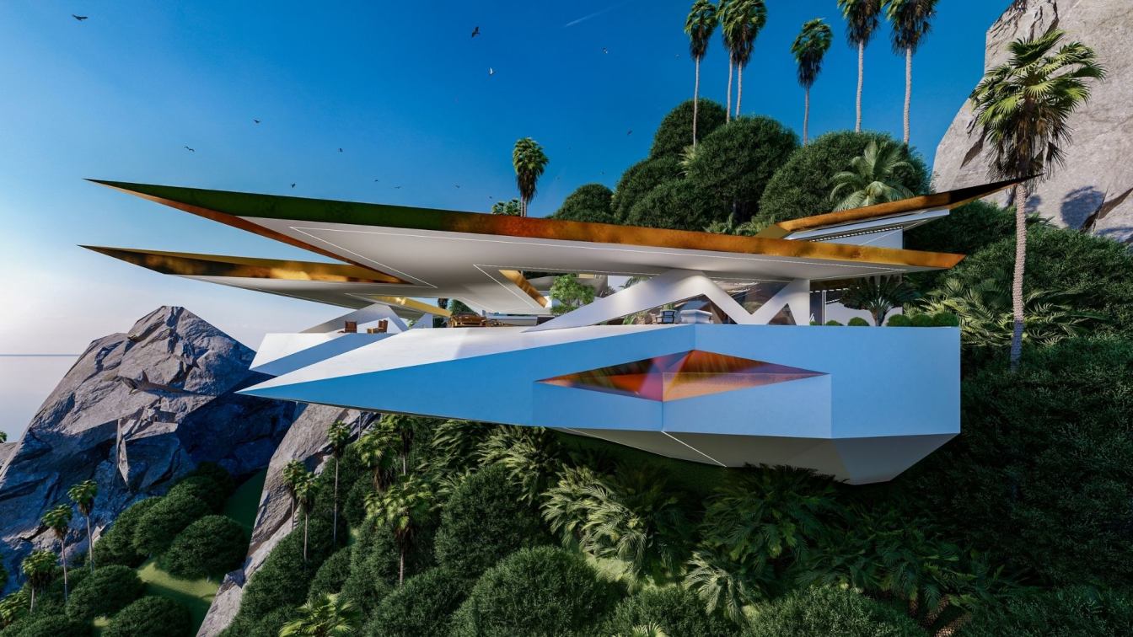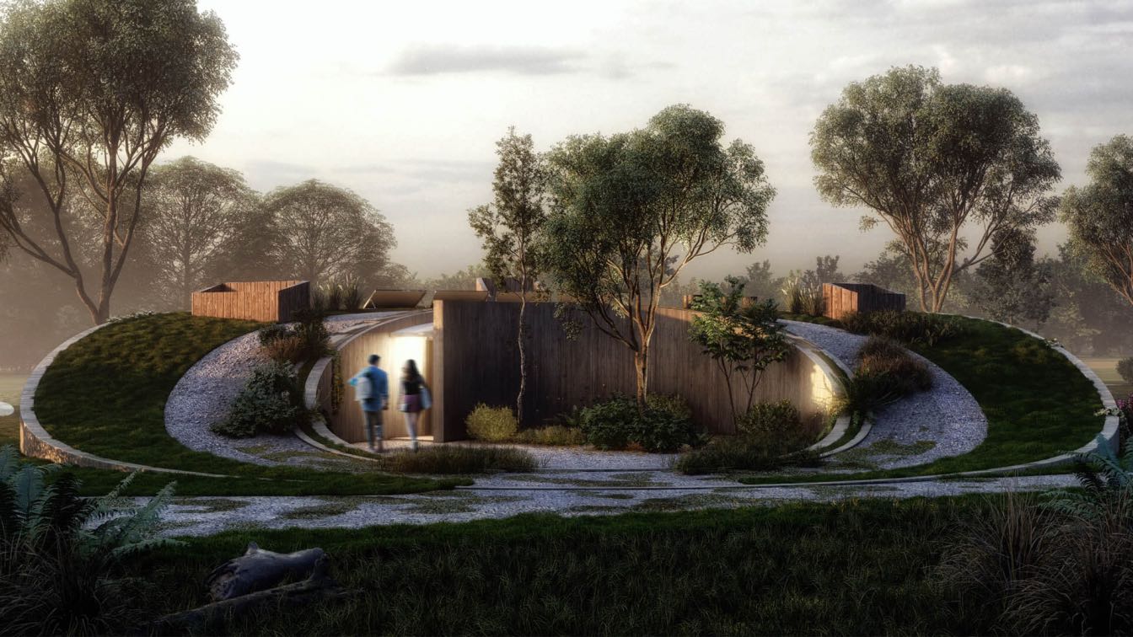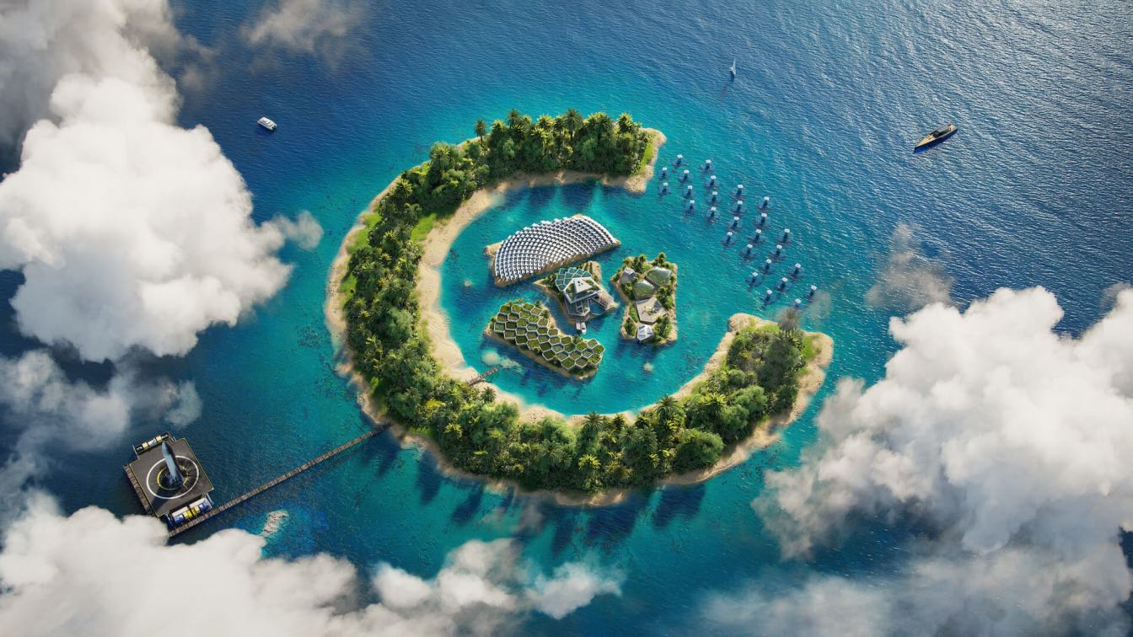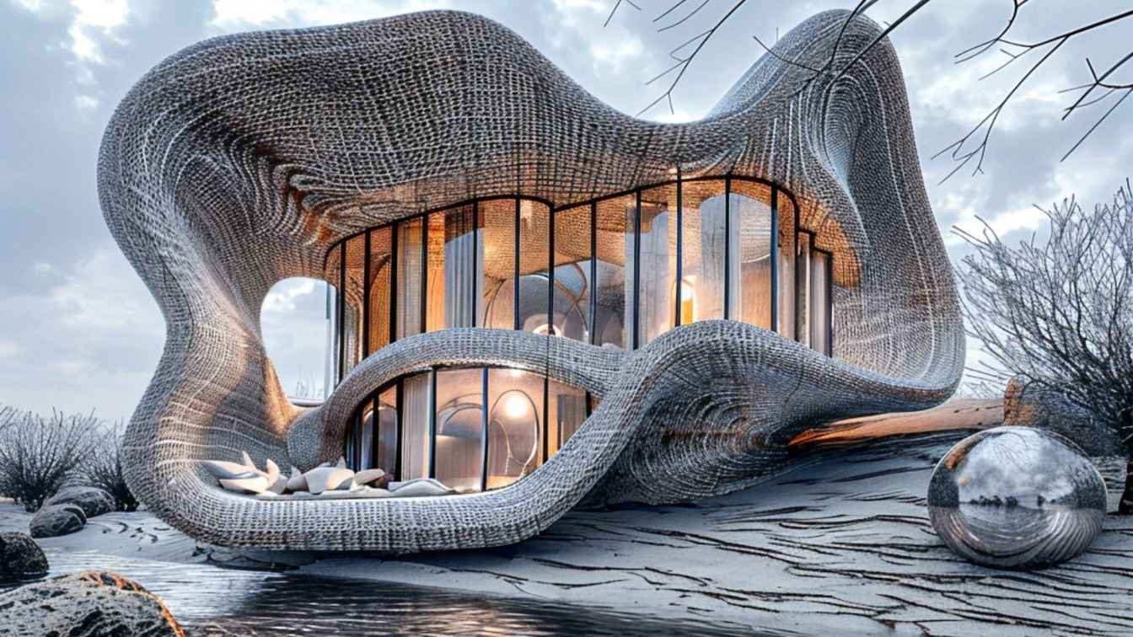Sara Tarokh: Amid the scorching afternoons of southern Iran, a unique architectural marvel stands tall—a two-story house with ice cubes nestled in its alleys. This ingenious design isn't just a testament to creativity but also a practical solution to the relentless heat. Imagine strolling through these serene pathways, feeling the cool, refreshing air radiating from the ice cubes, a stark contrast to the hot, sweaty surroundings. This blend of traditional wisdom and innovative design ensures a comfortable living environment even in the most extreme climates.
The architecture in southern Iran has always been a reflection of its people's resilience and adaptability. Houses like these showcase the brilliant fusion of functionality and aesthetics, where every element serves a purpose. The cool alleys not only provide a respite from the heat but also create a picturesque setting, making the house a haven of tranquility. In these homes, architecture transcends mere building; it becomes an art form that enhances the quality of life.
The thoughtful integration of natural cooling methods with modern living spaces is a powerful reminder of how sustainable design can harmonize with nature. As the sun blazes overhead, the ice cubes silently perform their magic, turning a hot and sweaty afternoon into a refreshing experience. Discover the elegance and ingenuity of southern Iran's architectural heritage, where every corner tells a story of innovation and harmony with nature.

