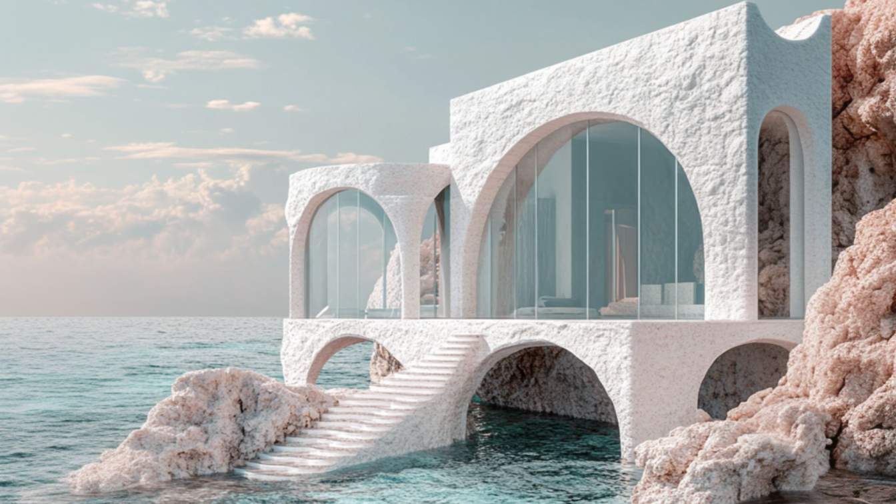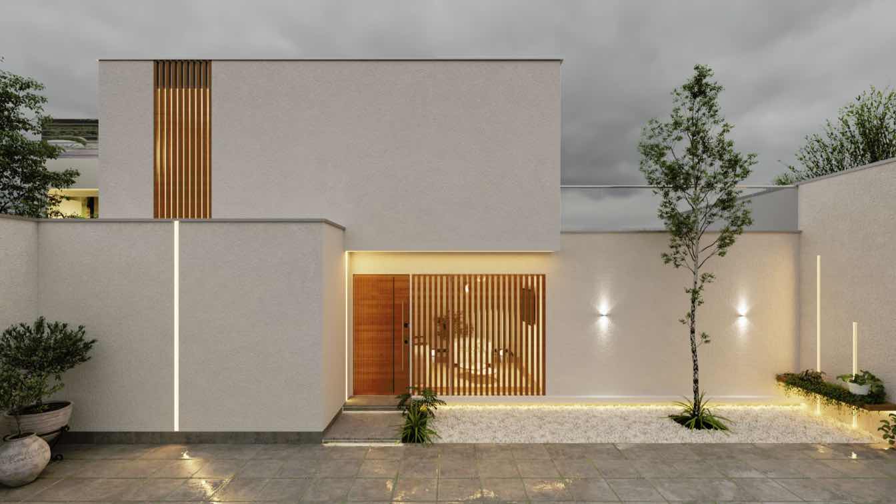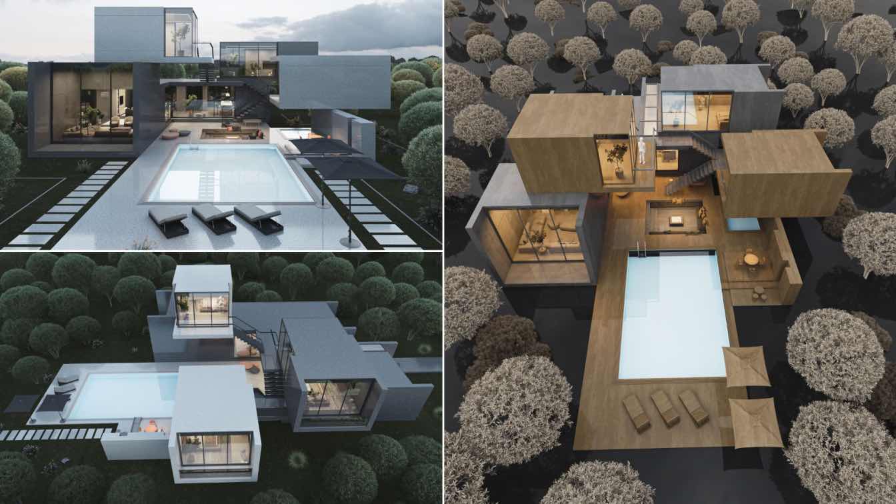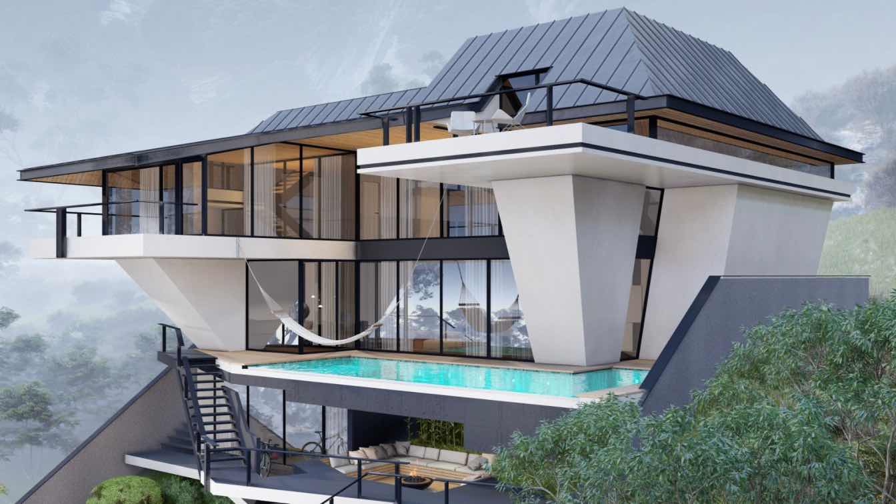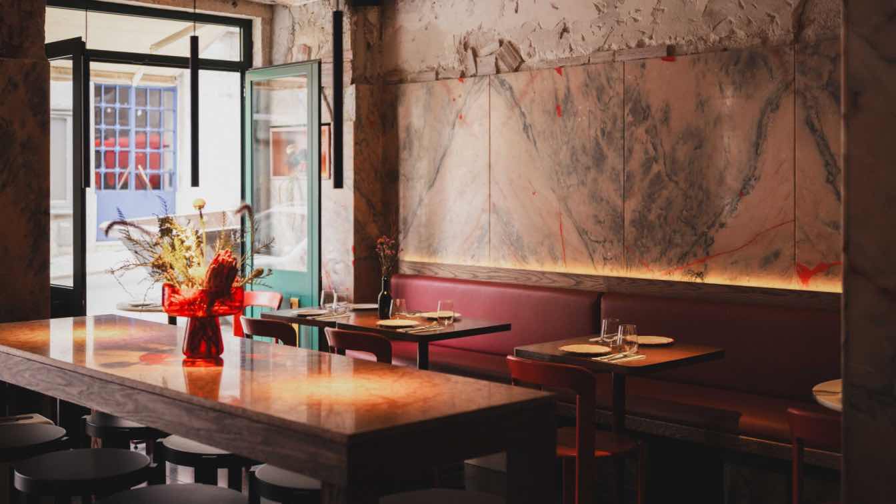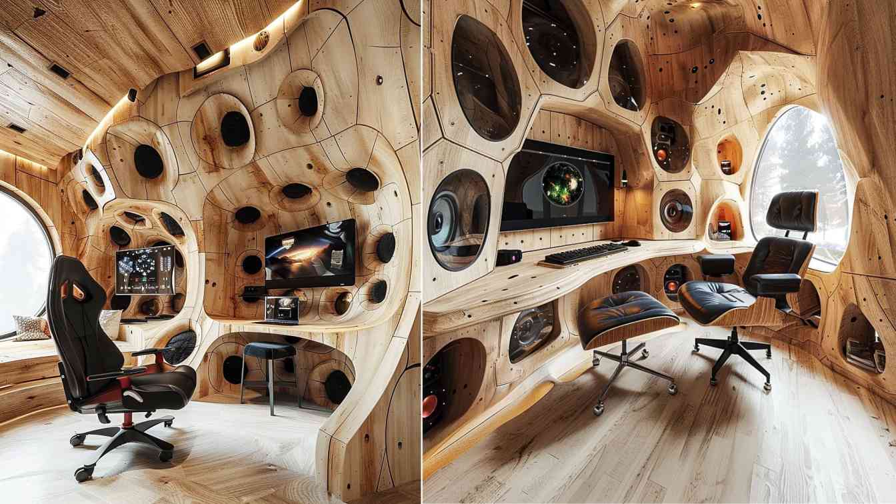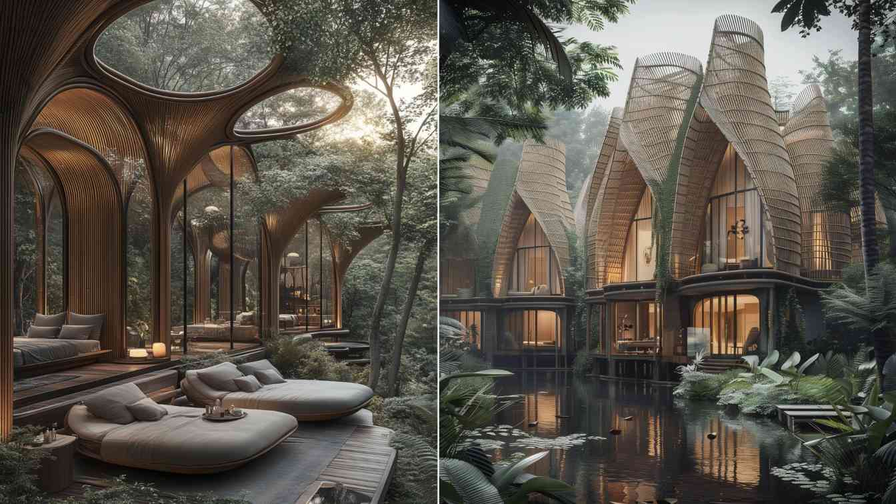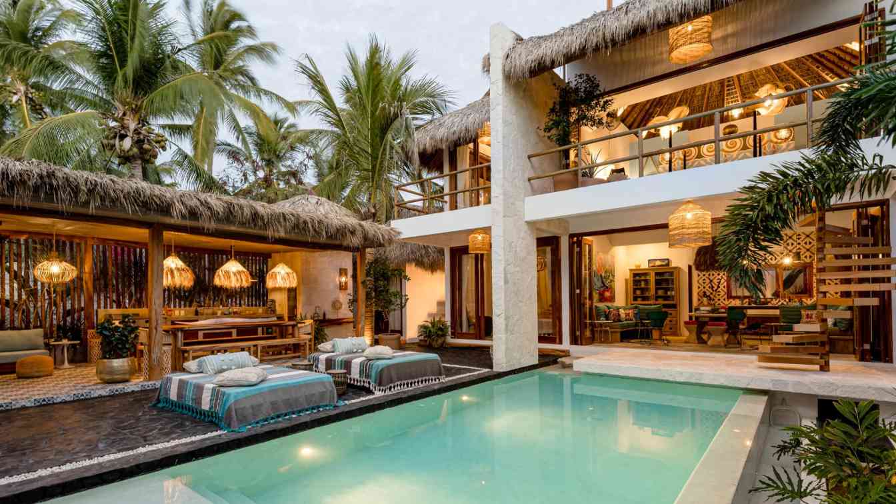Located on the Sicilian coast, the Kahu Beach House, exemplifies a robust yet elegant approach to seaside architecture. Covering 105 square meters, this project merges functionality with a deep respect for its coastal environment.
Project name
Kahu Beach House
Architecture firm
Pancheva Designs
Tools used
Lumion, Midjourney AI, Adobe Photoshop, Adobe Lightroom
Principal architect
Monika Pancheva
Visualization
Monika Pancheva
Typology
Residential › House
Residencia RT, turns out to be a modern project with an iconic character, born from the converging nuance of introspective architecture and minimalism, thus creating a stylized architectural element through pure lines, which merges and contrasts very well with nature, thus creating a unique sensory experience.
Project name
Residence RT
Architecture firm
Jorge Vintimilla Arquitecto
Location
Zamora Chinchipe, Zamora, Ecuador
Tools used
AutoCAD, ArchiCAD, Autodesk 3ds Max, V-ray, Adobe Photoshop
Principal architect
Jorge Vintimilla
Design team
Jorge Vintimimilla
Visualization
Jorge Vintimilla
Typology
Residential › House
The project site is located in Karaj city in Kurdan region. The main body of the project consists of 3 floors. The ground floor is the main space, the second half of the floor is the office space and the third half of the master bedroom.
Project name
In Between Villa
Architecture firm
UFO Studio
Location
Kordan, Karaj, Iran
Tools used
Autodesk 3ds Max, V-ray, Adobe Photoshop
Principal architect
Bahman Behzadi
Visualization
Bahman Behzadi
Typology
Residential › House
The Helaachin Villa, designed by Yaser and Yasin Rashid Shomali at Shomali Design Studio, is an architectural gem that draws inspiration from the rich Gilaki culture and language.
Architecture firm
Shomali Design Studio
Location
Siahkal, Gilan, Iran
Tools used
Autodesk 3ds Max, V-ray, Adobe Photoshop, Lumion, Adobe After Effects
Principal architect
Yaser Rashid Shomali, Yasin Rashid Shomali
Design team
Yaser Rashid Shomali, Yasin Rashid Shomali
Visualization
Yaser Rashid Shomali, Yasin Rashid Shomali
Typology
Residential › House
NWDS: The bar is located in the Santos district, today the center of expat life, but initially a poor neighborhood with houses built from improvised materials (the original bricolage). Santos’ history seeps through the shape of cropped arches, and the haphazardly laid masonry dating back to 1904, which was revealed during the bar’s construction.
Project name
PARRA - Bar-bricolage in the heart of Santos
Location
Santos district, Lisbon, Portugal
Photography
Bardo - Creative Ground
Principal architect
Julia Gankevich
Design team
Nata Tatunashvili, Anna Kopeina, Julia Gankevich
Lighting
Lenso (Pt) — light equipment
Material
Carpentry — FORMA. STUDIO. Stone — Preserved Rosa Portugal Duarte Mármores & Granitos (Lioz Beige, Lioz Red). Tables and Table Bases — Ghome + reuse. Chairs — Bruno Rey Kusch & Co, 1970s, restored. Bar Stools — Noo.ma. Tables and table bases — Ghome + reuse of countertops www.ghome.pt. Mosaic for floor, sink, bar — Cinca https://www.cinca.pt. Terrazzo – Marmocim ACL https://aclweb.pt/en/products/slabs/marmocim. Textiles — Atelier Fatima Neto. Azulejos — preserved original blue, JBRAZC https://jbrazc.pt/produtos/ (bathroom). Mosaic for floor, sink, bar — Cinca https://www.cinca.pt. Terrazzo, slab — Marmocim ACL https://aclweb.pt/en/products/slabs/marmocim.
Tools used
SketchUp, Enscape, Autodesk 3ds Max, AutoCAD, Adobe Photoshop
Typology
Hospitality › Restaurant, Bistro
Welcome to our enchanting wooden futuristic game room! Step into a realm where nature meets technology and immerse yourself in a space that seamlessly blends warmth and innovation. Our game room features stunning wooden accents that bring a touch of natural beauty to the futuristic design.
Project name
Envisioned Eden
Architecture firm
Mah Design
Location
Portland, Oregon, USA
Tools used
Midjourney AI, Adobe Photoshop
Principal architect
Maedeh Hemati
Design team
Mah Design Architects
Visualization
Maedeh Hemati
Status
Concept - Futuristic Design
Typology
Recreational › Entertainment
Bamboo Retreat is a haven where the space is shaped around sustainability and harmony with the natural environment. The retreat is deeply connected to the surrounding nature with its breathtaking views. It offers a complete interaction between contemporary style, modern beauty, clarity in minimalist design.
Project name
Bamboo Retreat
Architecture firm
Elaheh.arch
Location
Guilan, North of Iran
Tools used
Midjourney AI, Adobe Photoshop
Principal architect
Elaheh Lotfi
Visualization
Elaheh Lotfi
Typology
Hospitality › Hotel
Outlaw House is a single-family vacation home located in Zicatela, Oaxaca, Mexico. This town is part of the conurbation of Puerto Escondido, one of the areas with the highest tourist boom and growth in the country due to its picturesque beaches, bordered by gigantic rock formations that create a unique landscape.
Architecture firm
GARQUITEG
Location
Brisas de Zicatela, Santa María Colotepec, Oaxaca
Principal architect
Enrique Garcia Tinoco
Design team
Ignacio García, Daniel Martinez
Interior design
Sheri O. Timmons (arte en muro de Lucas Rise) (mosaicos en muros con diseños de Francisco Toledo)
Lighting
Karla iluminacion y Sheri O. Timmons
Supervision
Ignacio Garcia
Tools used
ArchiCAD, AutoCAD, Adobe Photoshop
Material
Concreto, piedra laja, mosaicos de pasta, madera, palma
Typology
Residential › House

