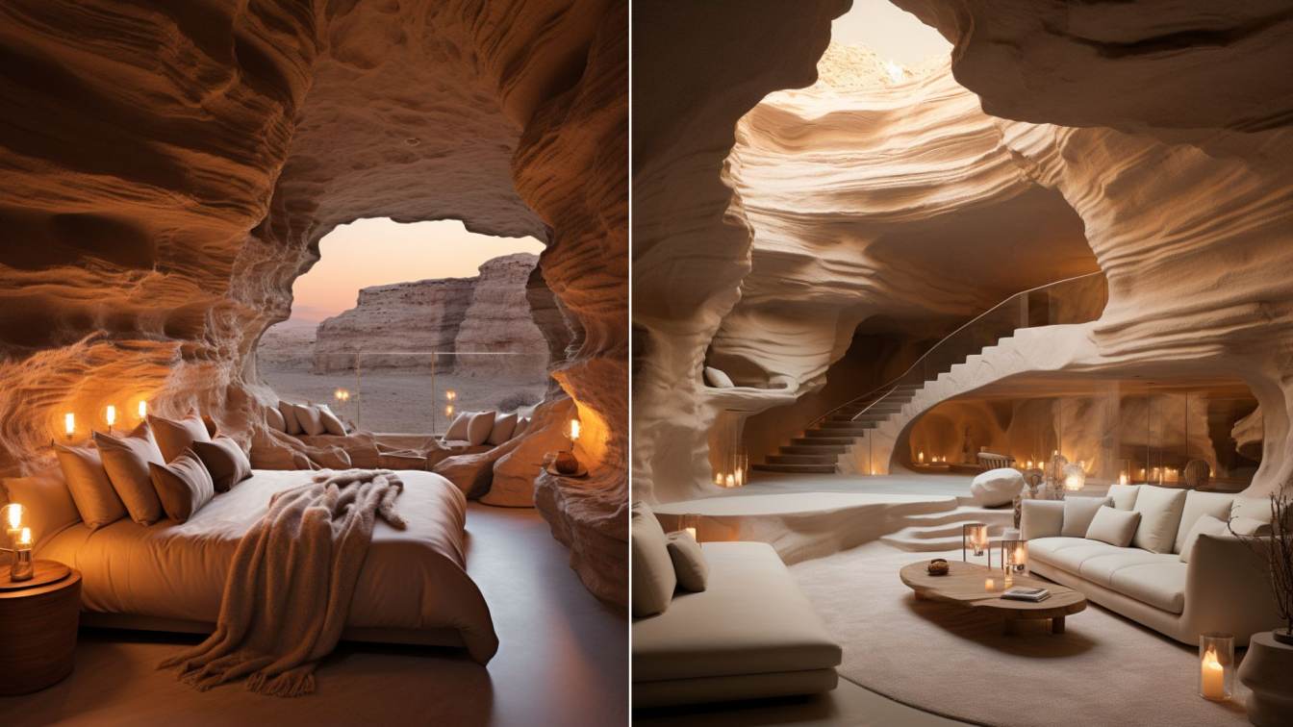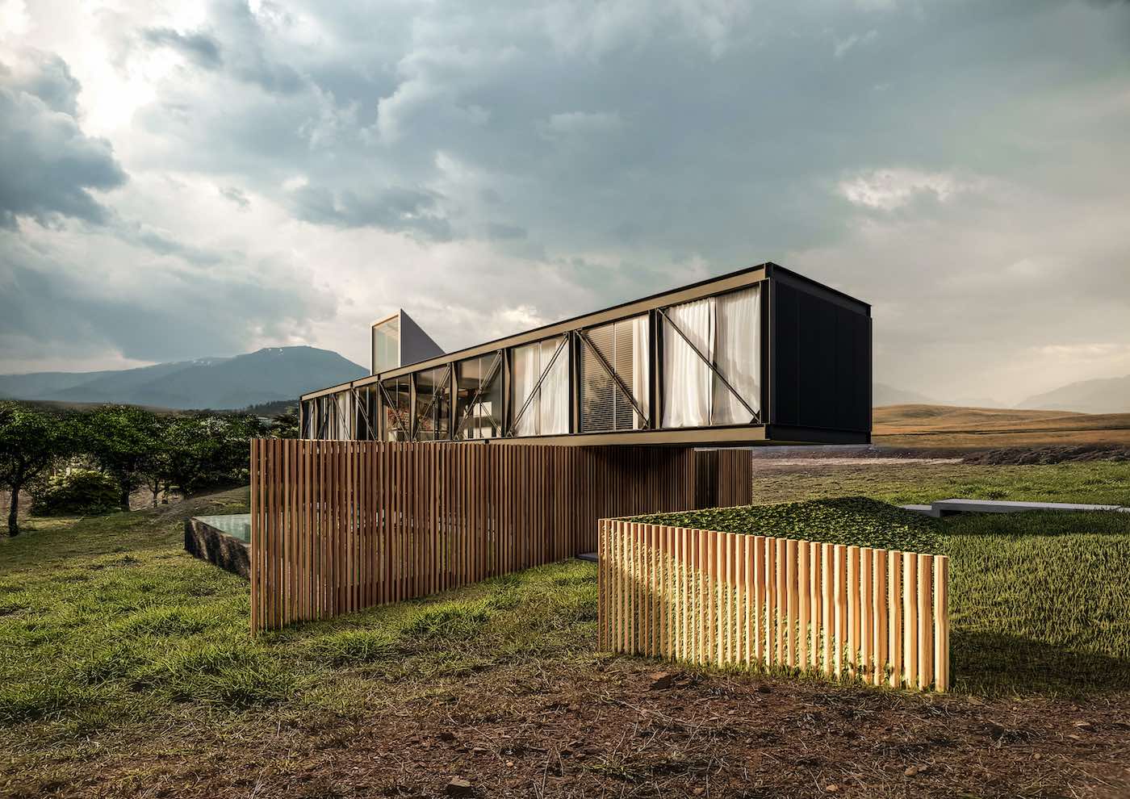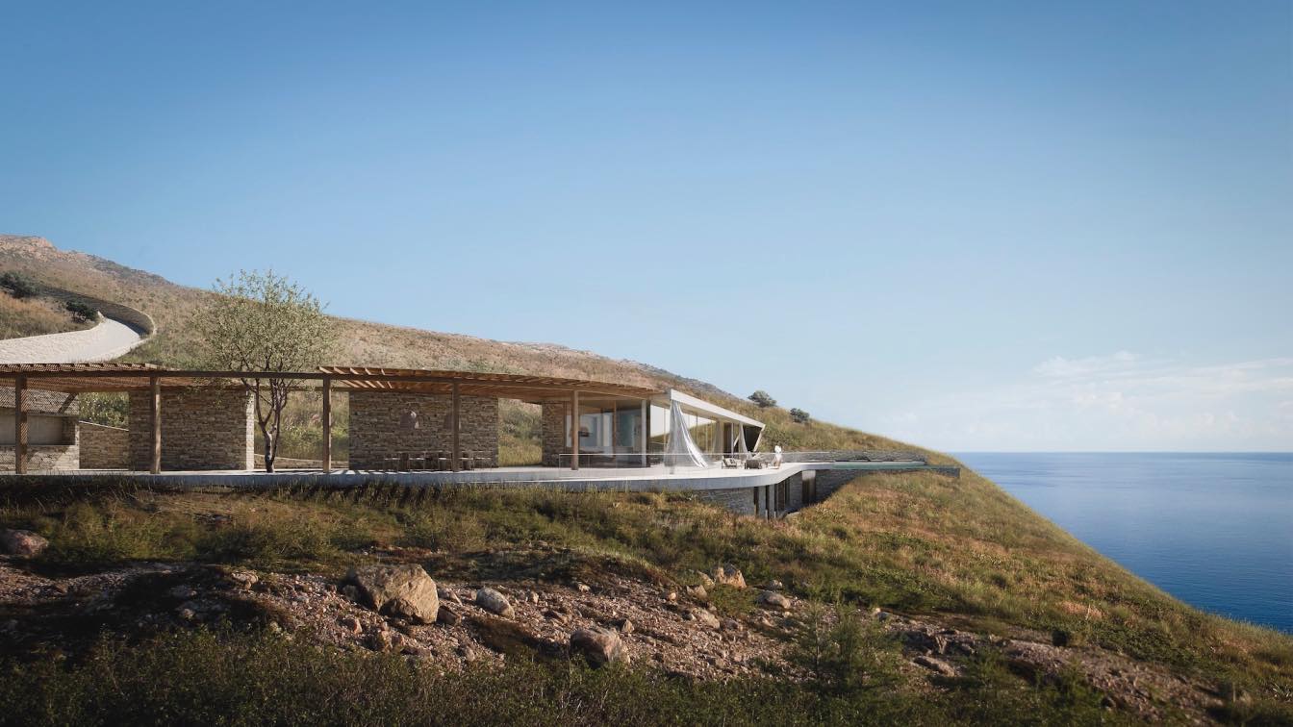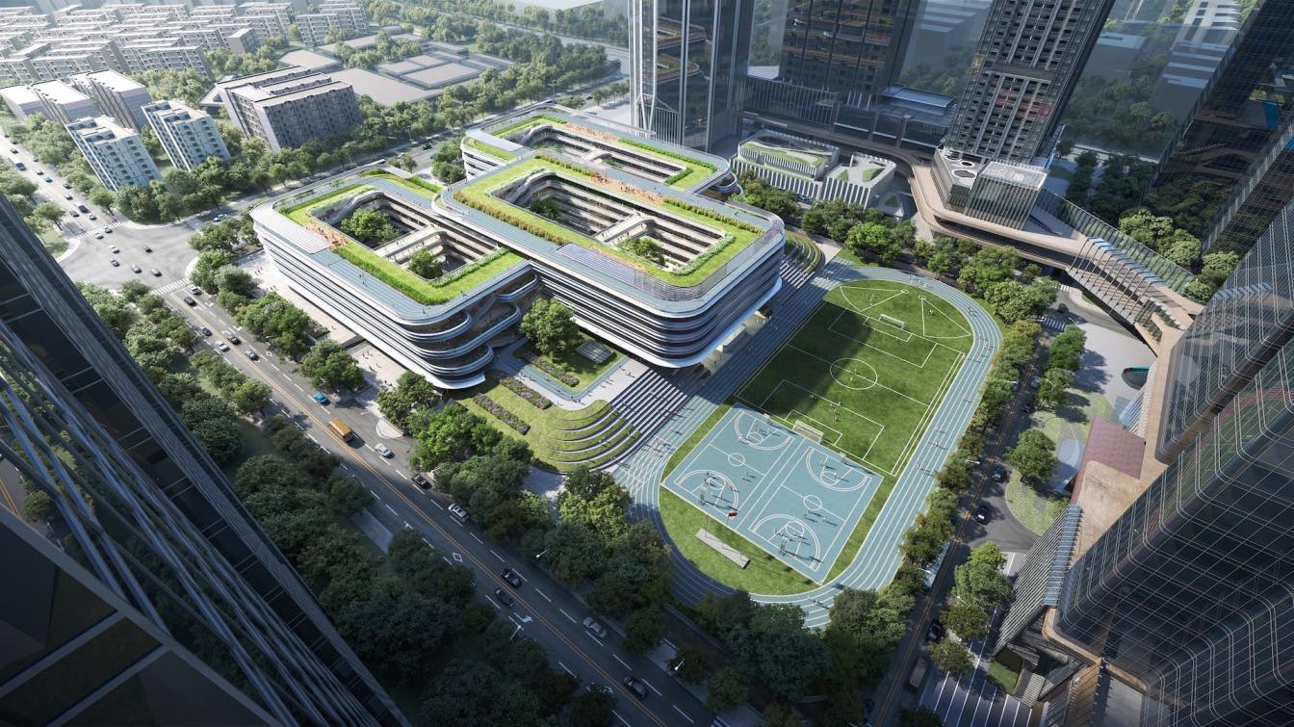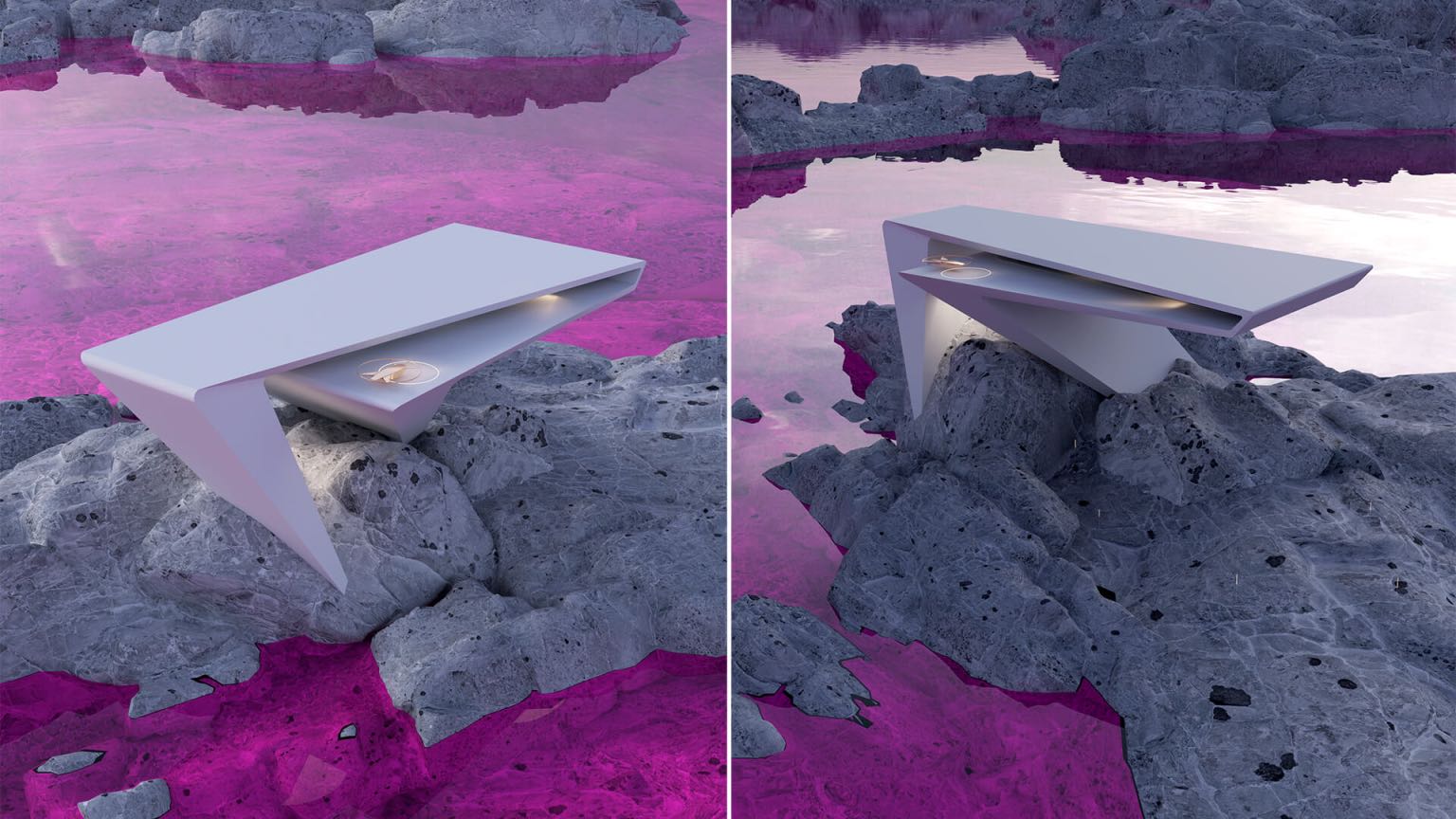Fatemeh Abedi: Nestled within the heart of an arid desert landscape, the Desert Cave Haven stands as a testament to innovative architectural design and the harmonious integration of nature and luxury. Drawing inspiration from the iconic design ethos of Marcel Wanders, this exterior cave house combines the raw beauty of natural rock formations with meticulously crafted, decorative 3D-carved walls, creating a unique and immersive living experience.
Architectural Design and Concept: The Desert Cave Haven is designed to blend seamlessly with its surroundings, utilizing the natural contours of the desert cave to form the foundation of the house. The exterior boasts a stunning interplay of natural rock and modern design elements, where intricate 3D-carved walls serve as both art and structure. These detailed carvings, reminiscent of Wanders' signature style, add depth and texture, creating a dynamic visual experience that evolves with the changing light.
Specifications and Features:
Structure and Materials: The house is built directly into the desert rock, using reinforced concrete to ensure structural integrity while preserving the natural aesthetic. The exterior walls feature elaborate 3D carvings, crafted using advanced CNC technology to achieve high precision and intricate details.

Interior Layout: The interior spaces are designed to mirror the organic flow of the cave, with open floor plans that maximize natural light and ventilation. The living areas are characterized by high ceilings, curved walls, and natural stone flooring, creating a sense of continuity with the exterior.
Sustainability: The design incorporates sustainable practices such as passive cooling, natural insulation provided by the surrounding rock, and solar panels for energy efficiency. Rainwater harvesting systems ensure minimal environmental impact.
Integration with Nature: Large, strategically placed openings and skylights allow for breathtaking views of the desert landscape, while maintaining privacy and comfort. Outdoor terraces and seating areas carved into the rock provide serene spaces for relaxation and contemplation.
Decorative Elements: The 3D-carved walls feature motifs inspired by desert flora and fauna, bringing a touch of nature into the design. The detailed carvings are not only visually striking but also serve to enhance the acoustics and ambiance of the living spaces.
The Desert Cave Haven is a celebration of nature and design, where the timeless beauty of the desert meets the innovative spirit of contemporary architecture.












