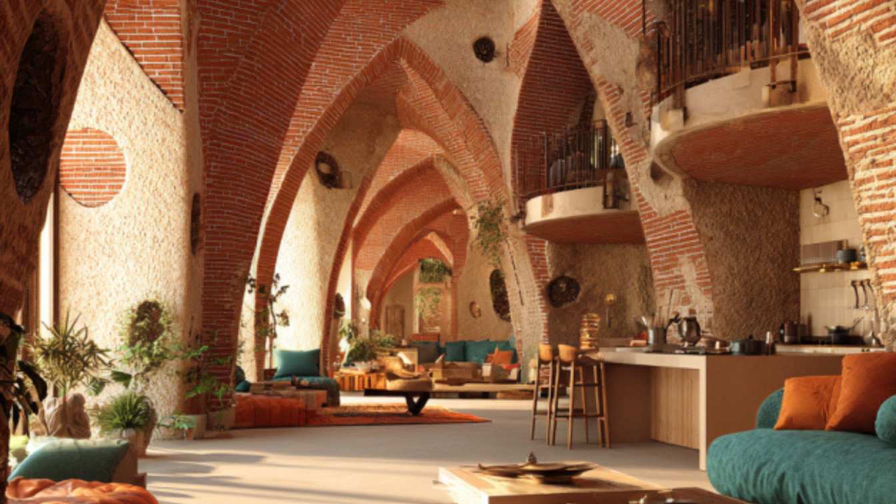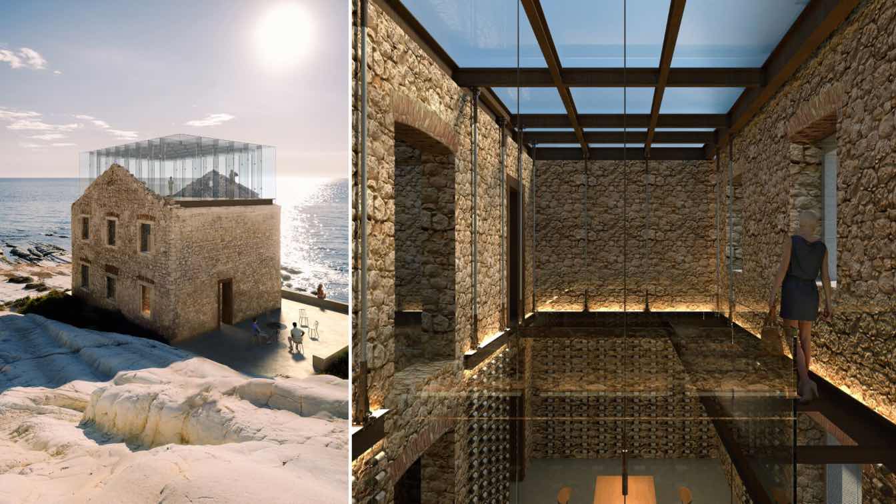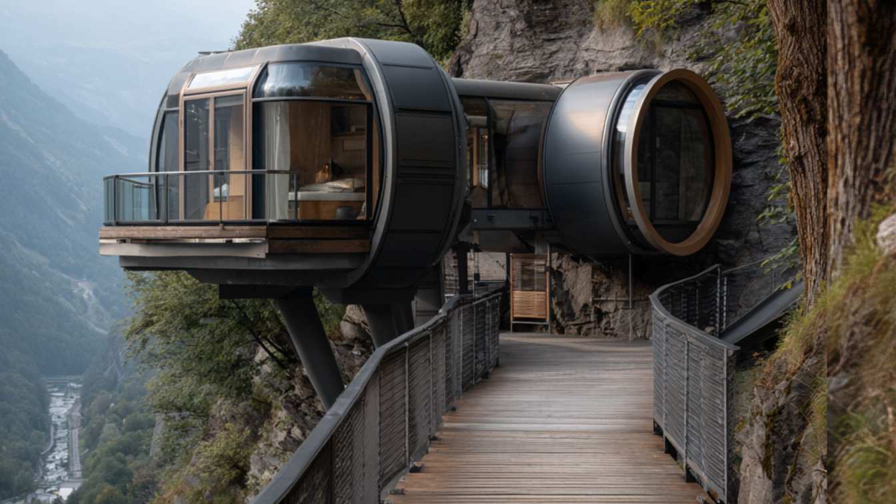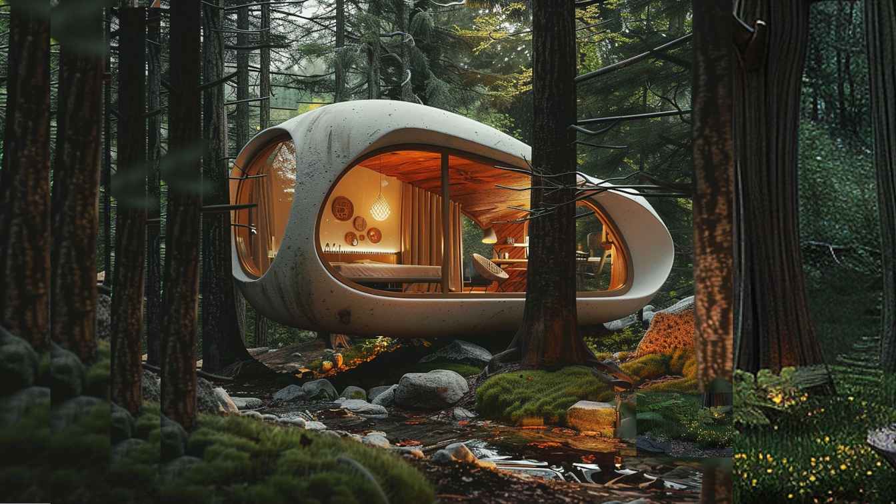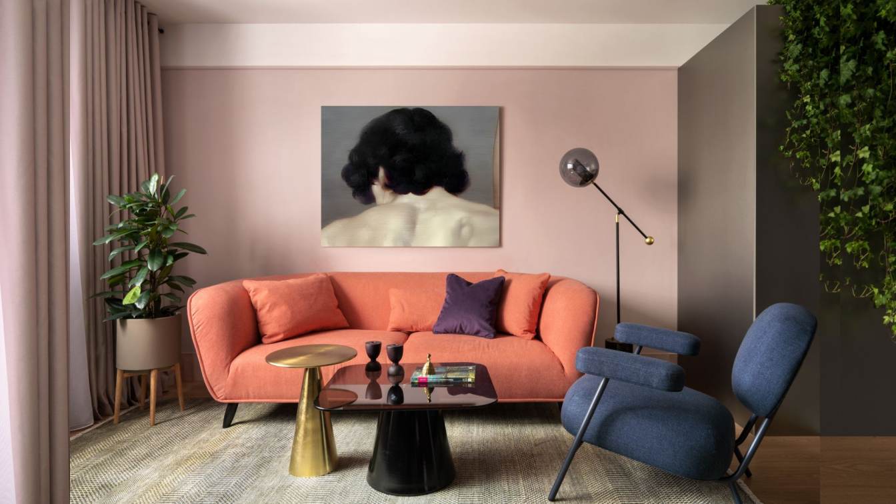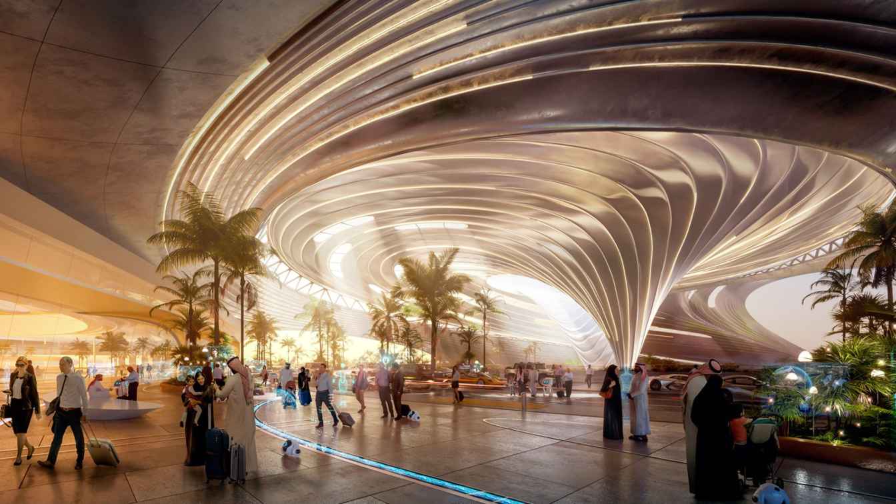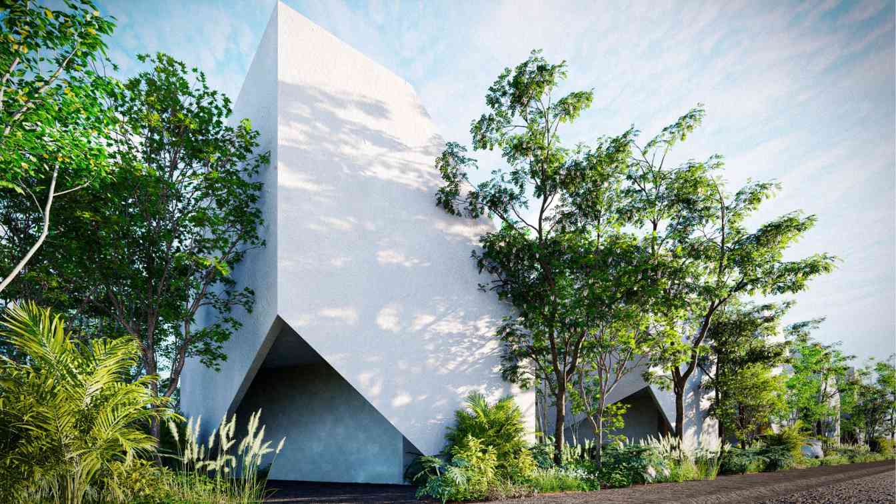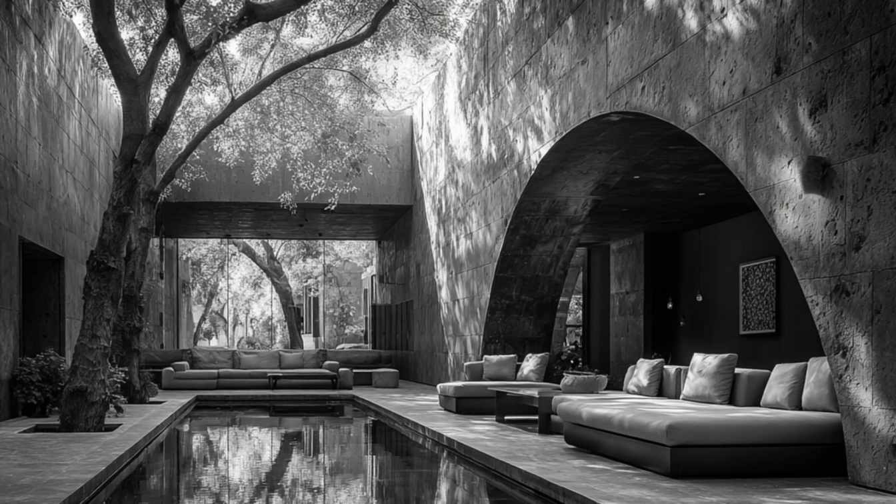RAVÂ is a conceptual eco-lodge located in Yazd, Iran, that reinterprets vernacular desert architecture through a contemporary, climate-responsive lens. Organized around a central courtyard, the design features modular brick units with vaulted forms and soft arches, interconnected by vibrant pedestrian bridges.
Project name
RAVÂ A Contemporary Eco-Resort in the Desert Region of Iran
Architecture firm
studio samane_zare_m
Tools used
Midjourney AI, Adobe Photoshop
Principal architect
Samane Zare
Typology
Hospitality › Hotel, Resort
Punta Bianca is the ideal Sicilian summer escape, shaped by extraordinary coastal geophysical formations and a 19th-century “time capsule” relic. The intervention embraces this context with a minimal approach, allowing the environment and the historic customs house remnant to speak for themselves.
Project name
Punta Bianca Suspended
Architecture firm
George Genovezos
Location
Agrigento, Italy
Tools used
AutoCAD, Rhinoceros 3D, V-ray, Adobe Photoshop, Adobe Illustrator
Principal architect
George Genovezos
Design team
George Genovezos
Visualization
George Genovezos
Client
Terraviva Competitions
Status
Competition, Finalist
Typology
Residential Architecture › Adaptive Reuse
Imagine waking up suspended above a lush Swiss valley, inside a futuristic metal capsule, where the only things separating you from the clouds are sleek steel walls and panoramic glass panels. This isn’t a sci-fi fantasy—it’s a next-level architectural wonder blending bold engineering with immersive design.
Project name
Silver Mountain
Architecture firm
Khatereh Bakhtyari Architect
Tools used
Midjourney AI, Adobe Photoshop
Principal architect
Khatereh Bakhtyari
Design team
Khatereh Bakhtyari Architect
Collaborators
Visualization: Khatereh Bakhtyari
Typology
Hospitality › Hotel
Cabin of Serenity is a contemporary organic residence defined by its fluid, sculptural form. The exterior shell is crafted from sprayed reinforced concrete with a smooth matte finish, shaped into continuous curves without sharp edges, reflecting biomorphic architecture.
Project name
Cabin of Serenity
Architecture firm
Studio Aghaei
Tools used
Midjourney AI, Adobe Photoshop
Principal architect
Fateme Aghaei
Design team
Studio AGHAEI Architects
Collaborators
Visualization: Fateme Aghaei
Typology
Hospitality › Cabin
This project is a rethinking of a typical 65 m² Moscow apartment built in the 1970s. It transforms an outdated layout into a vibrant, multilayered interior. The clients — a young couple of screenwriters — envisioned a home that would inspire and reflect their creative lifestyle.
Project name
Apartment on Slavyansky Boulevard
Architecture firm
Lake and Walls
Photography
Olga Melekestseva
Principal architect
Evgeny Shevchenko, Oksana Zavarzina
Design team
Evgeny Shevchenko, Oksana Zavarzina
Collaborators
Stylist Varvara Kalitskaya
Interior design
Evgeny Shevchenko, Oksana Zavarzina
Environmental & MEP engineering
Material
Ceramic tiles, hand-crafted glazed tiles, natural cork panels
Tools used
Adobe Photoshop
Typology
Residential › Apartment
KSA MicroLiving Airport was designed to challenge Architecture, logistics, and the digital systems that have built airports since the beginning of our travelling culture, which has seen no reinvention, no optimisation, no second thoughts and no upgrade for passenger experience for decades. Designed under Saudi Vision 2030
Project name
KSA MicroLiving Airport: The World Smartest airport
Architecture firm
[MC] Studios
Location
Riyadh, Saudi Arabia
Tools used
Autodesk Maya, Unreal Engine gameplay, Unreal Engine Live Rendering, Meta Human Creator, Reality Capture, Substance Painter, Rhinoceros 3D, Grasshopper, Midjourney AI, Kling AI, Luma AI, After Effects, Adobe Photoshop, Oculus VR, Steam VR
Principal architect
Mariana Cabugueira
Collaborators
• Collaborators: NAAR • Interior design:[MC] Studios • Landscape:[MC] Studios • Materials: Built with rammed earth, high-performance glass, steel structure, ETFE membrane, sand-mix concrete, corten steel, passive cooling, and integrated photovoltaics - suited for desert climate and fast, modular construction
Visualization
[MC] Studios
Status
Concept - Design, Pre-SD
Typology
Transportation › Airport and Urbanism
The townhouse residential project, situated in Tulum, boasts a bold architectural design characterized by clean geometries and inclined prisms, seamlessly blending into the jungle surroundings in a manner that is both respectful and striking. Each unit spans three levels, creating a vertical dialogue between the interior spaces.
Project name
Tunich Tulum Townhouse
Architecture firm
PRAAACTICE
Location
Tulum, Quintana Roo, Mexico
Tools used
Midjourney AI, Rhinoceros 3D, Grasshopper, D5 Render, Adobe Photoshop
Principal architect
Adrian Aguilar
Design team
Adrian Aguilar, Shadani Segura
Collaborators
Shadani Segura, Jorge Trejo
Typology
Residential › House
This villa is a conceptual fusion of Pahlavi-era architecture and contemporary Iranian design—an imagined collaboration between a prominent mid-20th-century architect and a present-day minimalist. Inspired by the grandeur, symmetry, and symbolic power of that historical period.
Project name
The Dome House
Architecture firm
Raad Group
Tools used
Midjourney AI, Adobe Photoshop
Principal architect
Shadi Farhadi
Collaborators
Visualization: Shadi Farhadi
Typology
Cultural Architecture > Villa

