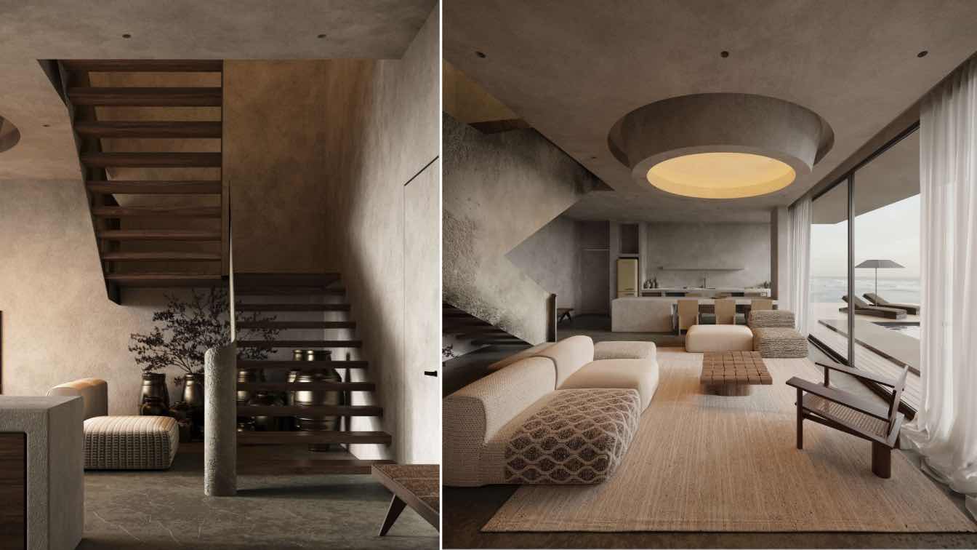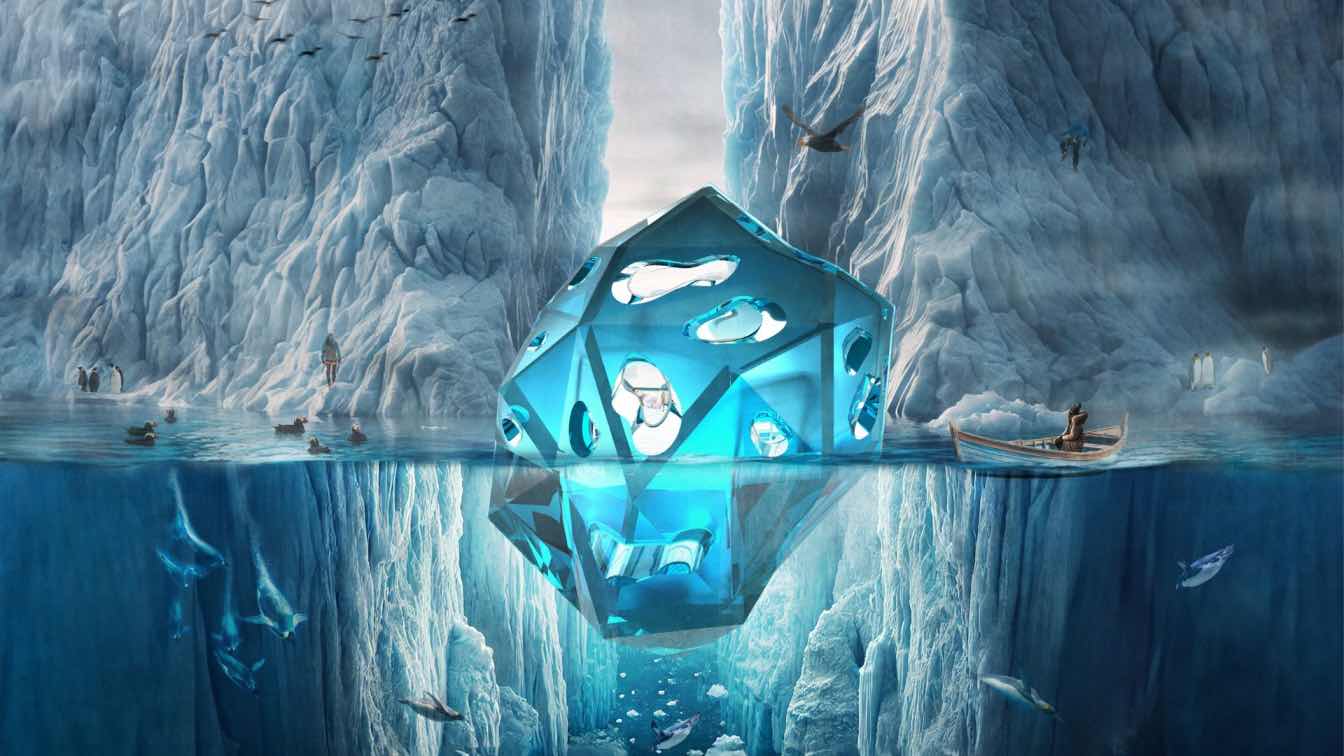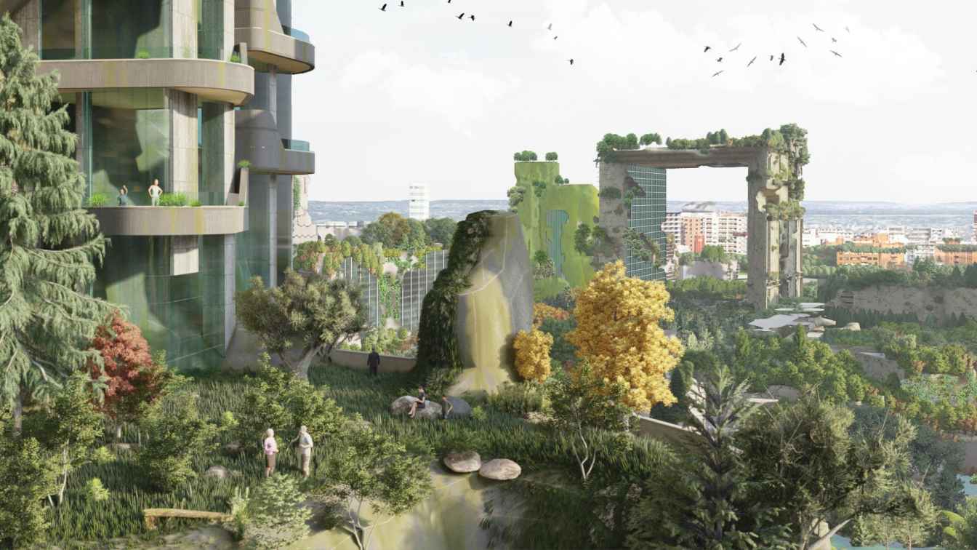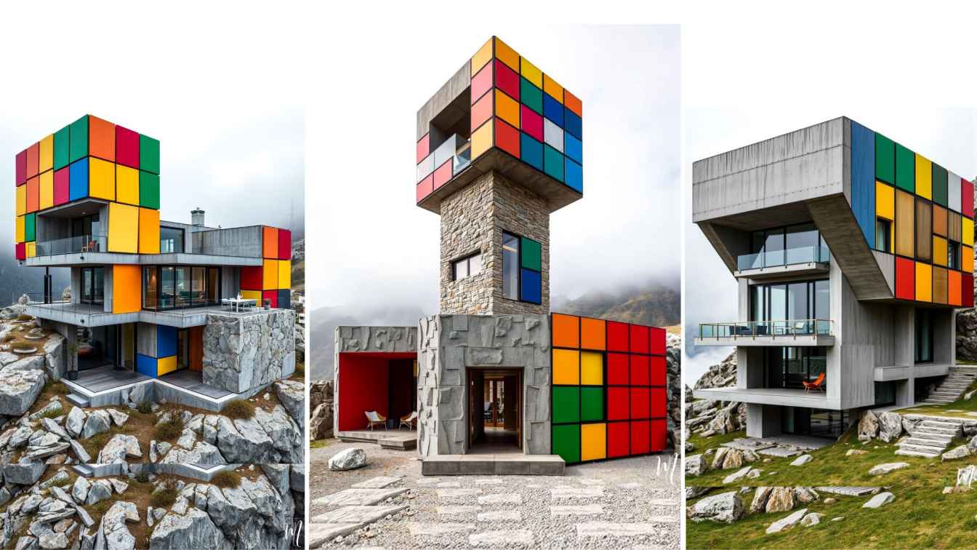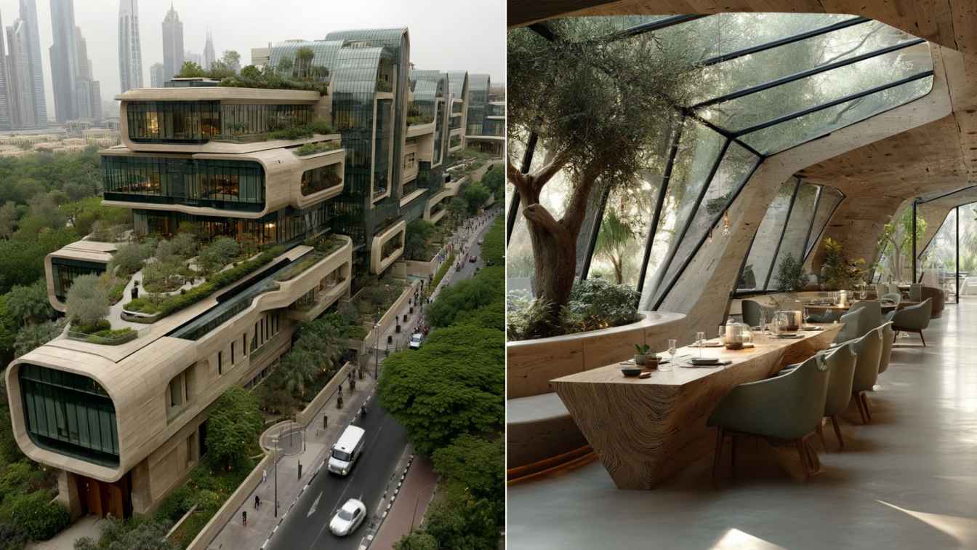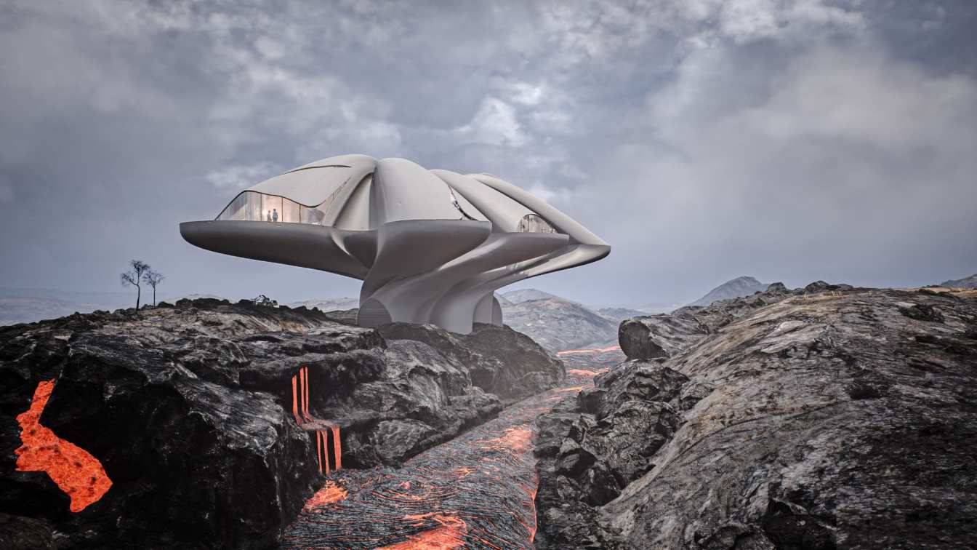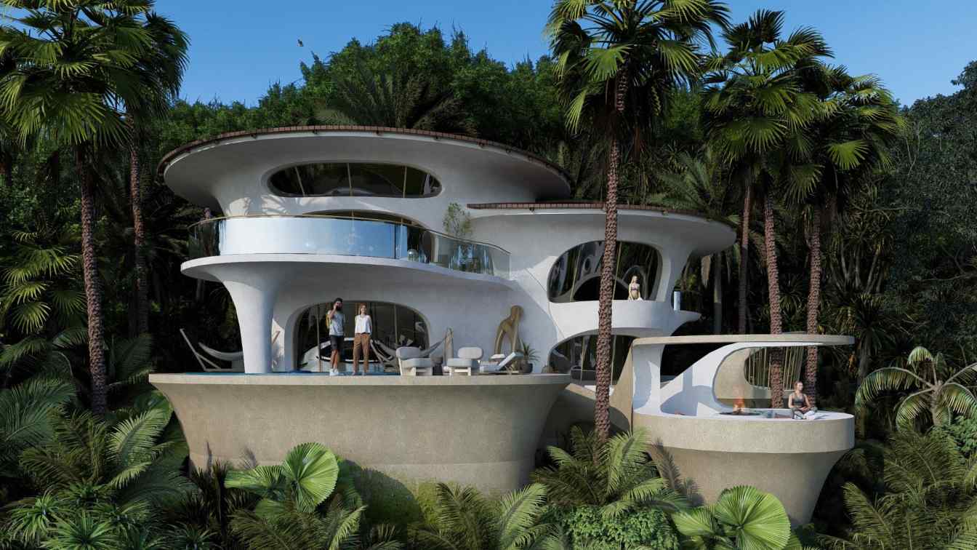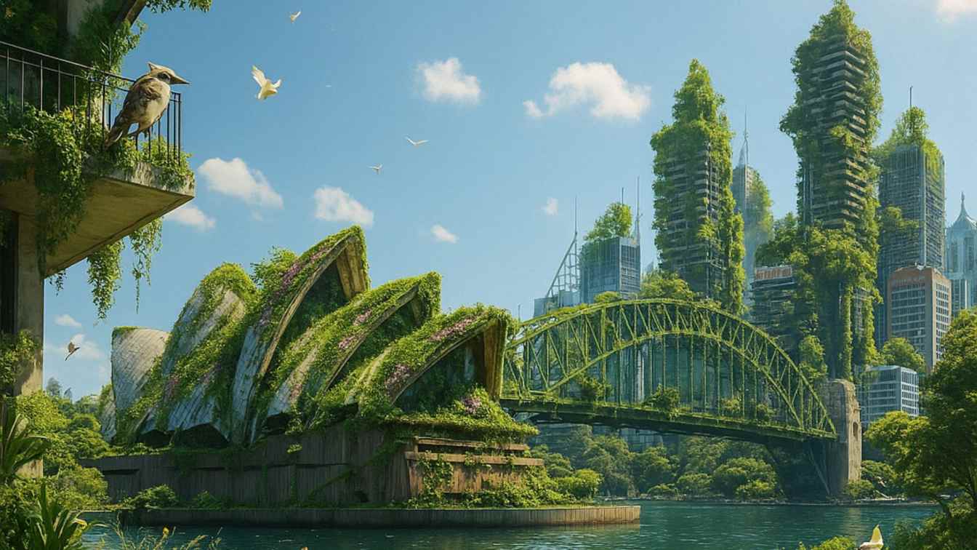"Ionian Breeze" is an exquisite villa design situated on the Mediterranean coast of Palasa. This architectural marvel blends minimalist elements with the serene aesthetic of wabi sabi, creating a harmonious retreat that celebrates simplicity and natural beauty.
Project name
Ionian Breeze
Architecture firm
Byrid Architects
Location
Green Coast, Palase, Albania
Tools used
Autodesk 3ds Max, Corona Renderer, AutoCAD, Adobe Photoshop
Principal architect
Ridi MILO
Visualization
Byrid Architects
Status
Under Construction
Typology
Residential › Holiday Villa
The architectural concept of WindBerg presents a unique, small-house design located in the striking and ever-changing landscape of Iceland. Drawing inspiration from the organic, sculptural forms and fluidity of glaciers, the project integrates with the natural beauty of the island while offering a modern, functional, and sustainable housing solutio...
Student
Aleksandra Chylak, Dorota Cichoń, Oliwia Jagła
University
The Silesian University of Technology – Faculty of Architecture in Gliwice, Poland
Tools used
Rhinoceros 3D, AutoCAD, ArchiCAD, Enscape, Adobe Photoshop, Adobe Ilustrator, Adobe InDesign
Semester
2nd semester (Master's degree)
Typology
Residential › Tiny House (Micro Dwelling)
La Défense is the human-controlled economic center of Paris. However, with the spread of the COVID-19 and the deterioration of the environment, more and more people continue to work from home after the pandemic, and many companies have moved away.
Student
Yaqiong Song, Yuyu Hu
University
University College London
Teacher
Julian Besems; Philippe Morel
Tools used
Rhinoceros 3D, Grasshopper, Python, Adobe Photoshop
Project name
Forest Invasion Plan
Location
La Défense, Paris, France
Status
Concept - Design, Academic-Research Project
Typology
Landscape Design › Urbanism
Rubik Villa is not merely a space, but an experience – a bold synthesis of architectural styles that defy convention and inspire harmony. Drawing inspiration from the geometric rigor of the Rubik's Cube, the raw strength of Brutalism, and the luxurious refinement of Art Deco, this villa embodies the beauty of contrasts.
Architecture firm
Norouzdesign Architecture Studio
Location
Switzerland - Zermatt
Tools used
Midjourney AI, Adobe Photoshop
Principal architect
Mohammadreza Norouz
Collaborators
Visualization: Mohammadreza Norouz
Typology
Residential › Villa Complex
In the heart of Dubai - a city constantly reshaping the future - a visionary project emerges: Oasis 9. This is not merely a building, but an architectural statement for the new century, balancing nature, technology, and aesthetic innovation.
Architecture firm
Redho_ai
Tools used
Midjourney AI, Adobe Photoshop
Principal architect
Parisa Ghargaz
Collaborators
Visualization: Parisa Ghargaz
Built area
2,000 - 4,000 m²
Typology
Mixed-Use (Residential + Wellness + Public Space)
In the volcanic heart of Kalapana, Hawaii, a futuristic structure gently rests upon the rock, like an organic creature finding refuge. It doesn’t conquer the landscape, it contemplates it. Inspired by parasitic architecture, Volcano Shell adapts to its surroundings like a natural extension of the hardened lava.
Project name
Volcano Shell
Architecture firm
ORCA Design
Location
Kalapana, Hawaii
Tools used
Rhinoceros 3D, Revit, Unreal Engine, Adobe Premiere Pro, Adobe Photoshop
Principal architect
Marcelo Ortega, Chris an Ortega, Jose Ortega
Design team
Chris an Ortega, Marcelo Ortega, José Ortega, Paula Zapata, Alexandra Gavilanez, Daniela Carvajal, Eliza Heredia, Camila Salinas
Collaborators
Francisco Perez, Wuilder Salcedo
Visualization
ORCA Design
Typology
Residential › Housing
Villa Ayoka is an architectural masterpiece nestled in the heart of Bali's jungle, where lush nature merges with organic, sculptural design. Inspired by the fluid forms of tropical flora and the spiritual connection to the earth, this villa redefines luxury by effortlessly integrating with its surroundings.
Architecture firm
Veliz Arquitecto
Tools used
SketchUp, Lumion, Adobe Photoshop
Principal architect
Jorge Luis Veliz Quintana
Design team
Jorge Luis Veliz Quintana, Luis Yariel
Collaborators
Luis Yariel
Visualization
Veliz Arquitecto
Typology
Residential › Villa
Rewilding Cities is a photorealistic AI visual series by architect Klaudio Muca, imagining a future in which the built environment is slowly, gracefully reclaimed by nature. Global landmarks — from Tokyo to Paris, Cairo to Rio —
Project name
Rewilding Cities
Architecture firm
Klaudio Muca
Location
Tokyo, Cairo, Paris, India, Sydney, London, Dubai, New York, Río de Janeiro, Roma, San Francisco, Singapore
Tools used
Midjourney AI, Adobe Photoshop
Principal architect
Klaudio Muca

